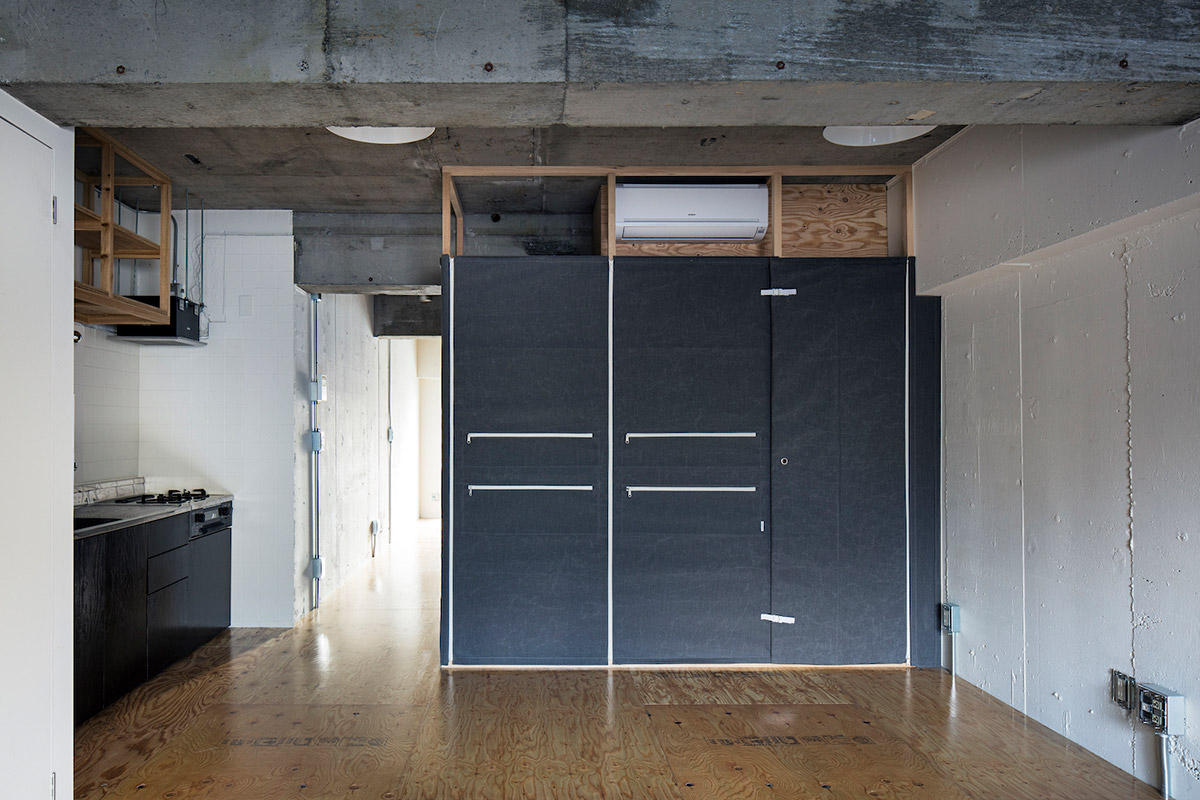House Nakameguro is a minimal home located in Tokyo, Japan, designed by Daisuke Motogi Architecture. Due to the very tight budget restriction, the designer restrained from altering the locations of the kitchen and bathroom at an early stage. Typically, kitchens and bathroom sections are often located on the north side facing the common corridor in Japanese apartment buildings. In this case, however, the kitchen and bathroom section was located in the middle section of the apartment, with the living room on the south and the bedroom on the north.
Since the existing storages had been dispersed throughout the house, the idea was to reorganize and gather them around the kitchen and bathroom section and wrap them in a fabric wall and eventually came up with an idea of attaching ‘pockets’ on the fabric wall. Pockets on clothes and bags are a rather ambiguous existence; users find them highly useful when they are there, but one can do without them if they are not there. Pockets are not completely functional as storages, but such incompleteness may allow for co-existence of various things or any situations — it is perfectly acceptable if things are randomly stuffed into the pockets or if they are sticking out of them. The pocket wall becomes a versatile receptacle where miscellaneous things from everyday life are accepted as they are and not as disturbing “noises”.
