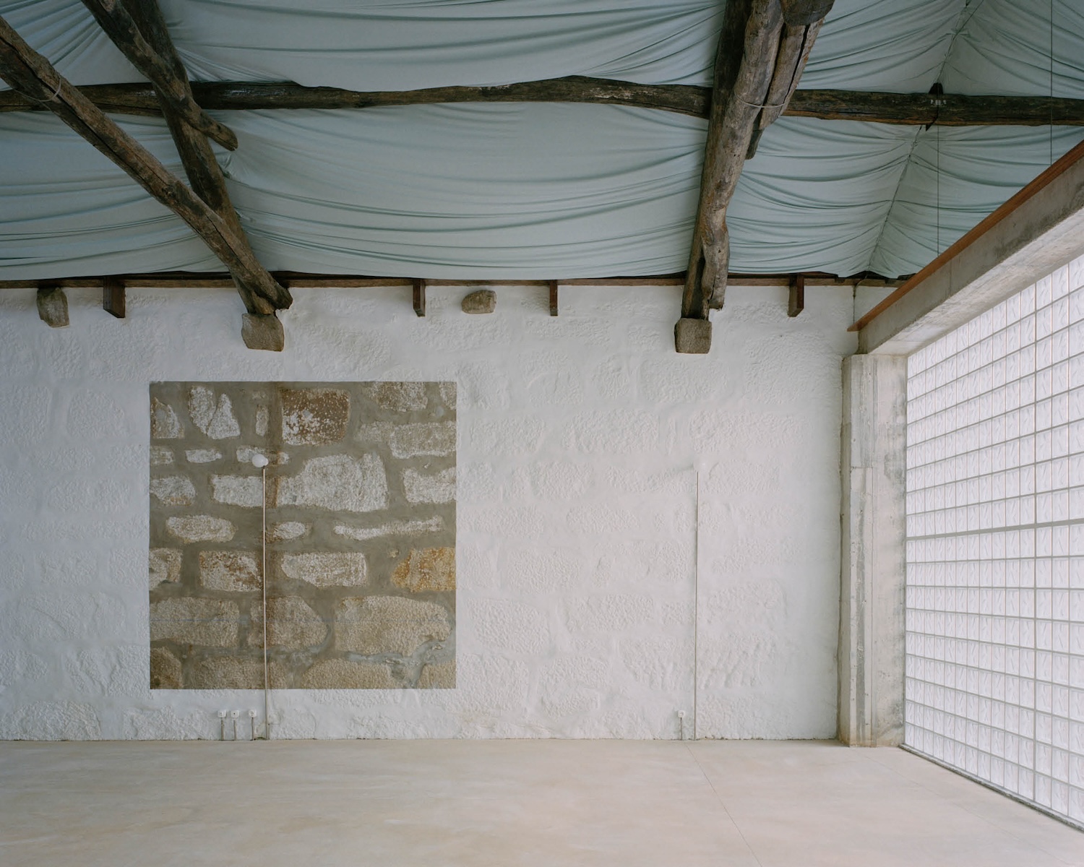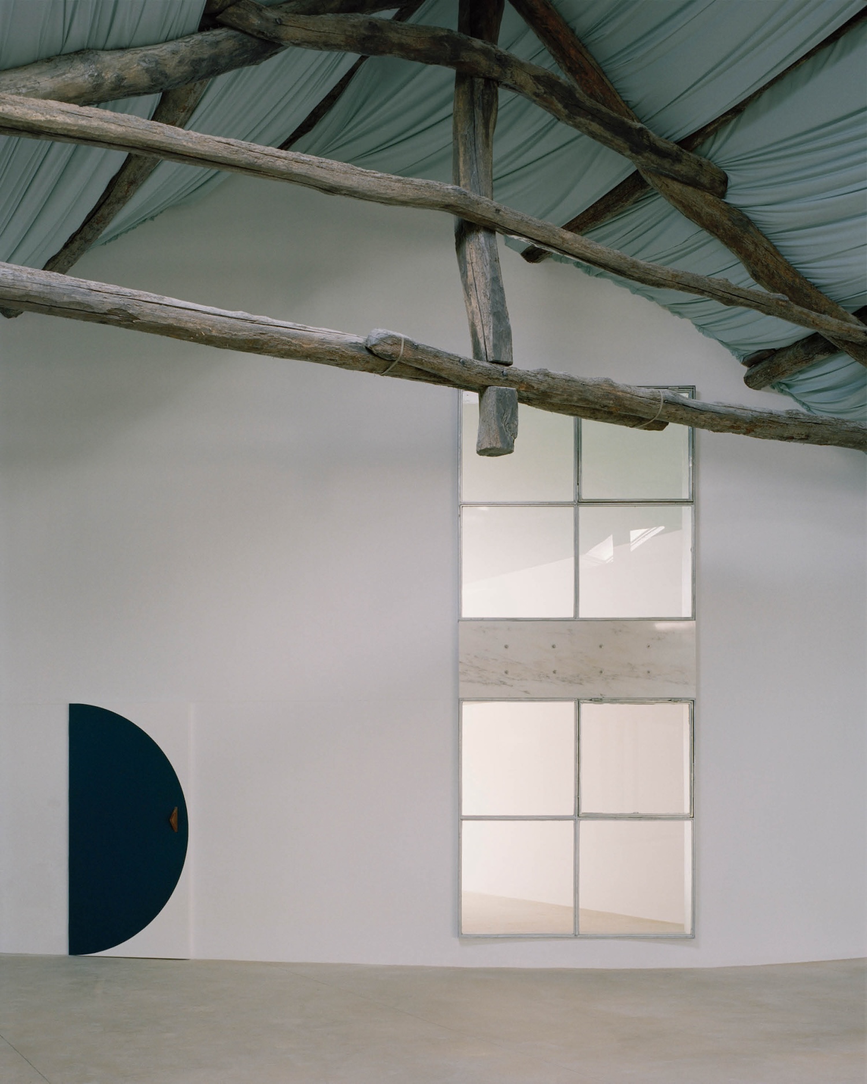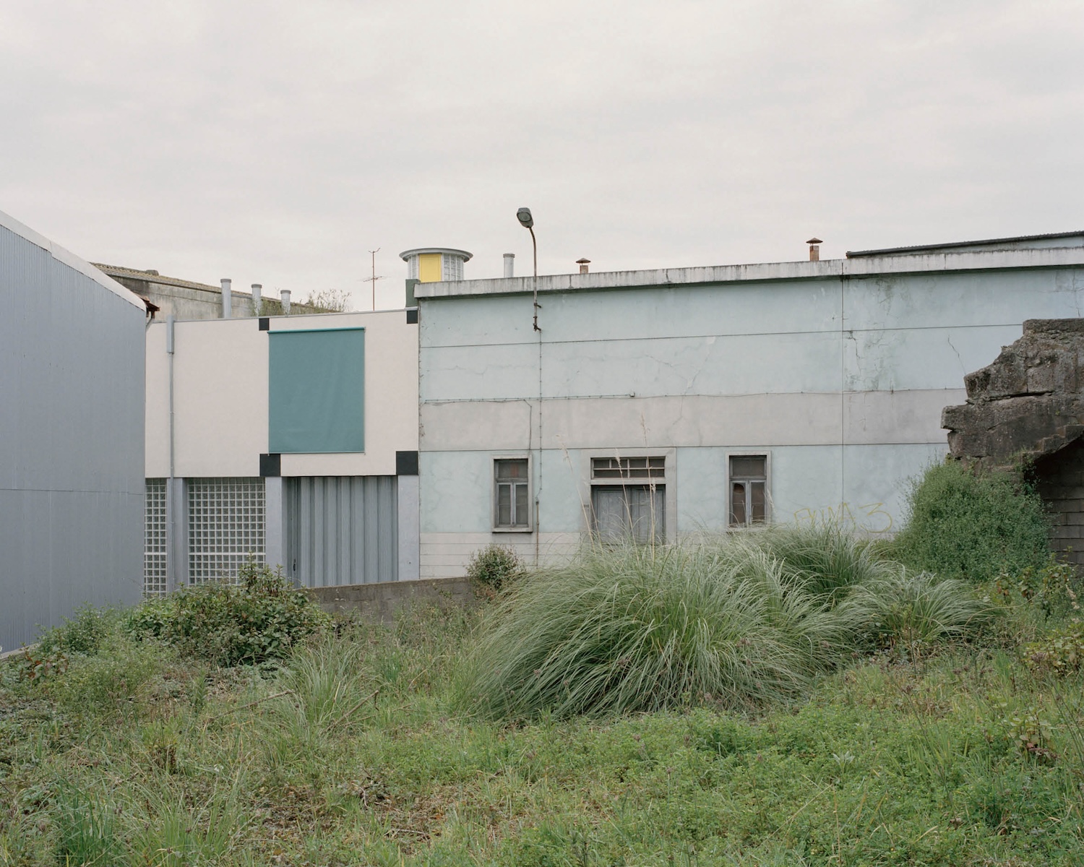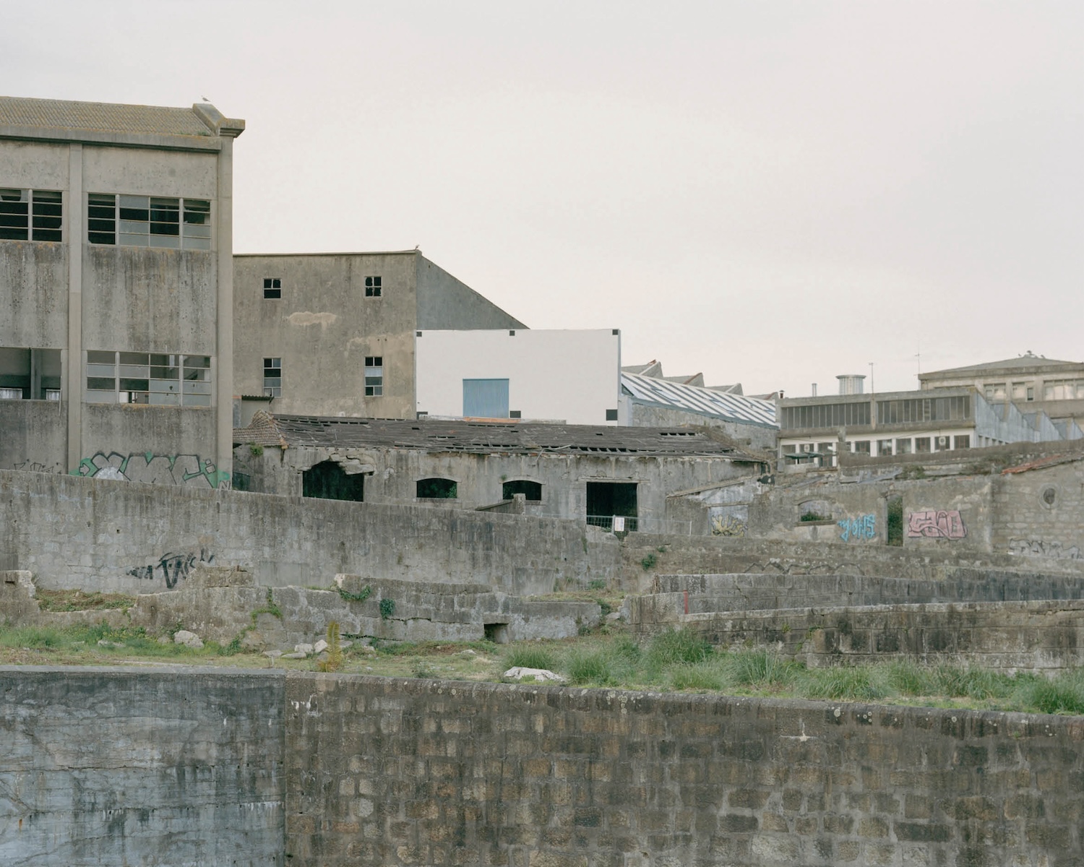House of Many Faces is a minimal residence located in Porto, Portugal, designed by fala. The initiative, driven by a client with a vision for conversion, repurposes the space into a distinctive home. The original structure’s layout suggested a dichotomy: a mundane, two-story front section with a cluttered arrangement of rooms, and a rear expanse under a pitched roof supported by robust wooden beams. The redesign strategy segments this elongated space into five distinct areas, establishing order and functionality across its vastness. An innovative addition is the creation of an inner courtyard, effectively dividing the property into two separate zones.
The street-facing section has been reimagined into a collection of compact apartments, achieved through subtle spatial manipulations. Meanwhile, the former warehouse space is re-envisioned as an expansive living area, marked by a singular curved wall that introduces a break in the open plan. This area is minimally defined by a functional kitchen and an imposing fireplace, offering only subtle indications of its residential purpose. Attention to the external appearance brings coherence to the property’s diverse elements. The redesign introduces a unified visual language across the facades, characterized by a grid of black dots that organize the concrete surfaces. This motif extends to recurring design elements such as pairs of windows, yellow doors, green shutters, and glass brick features.





