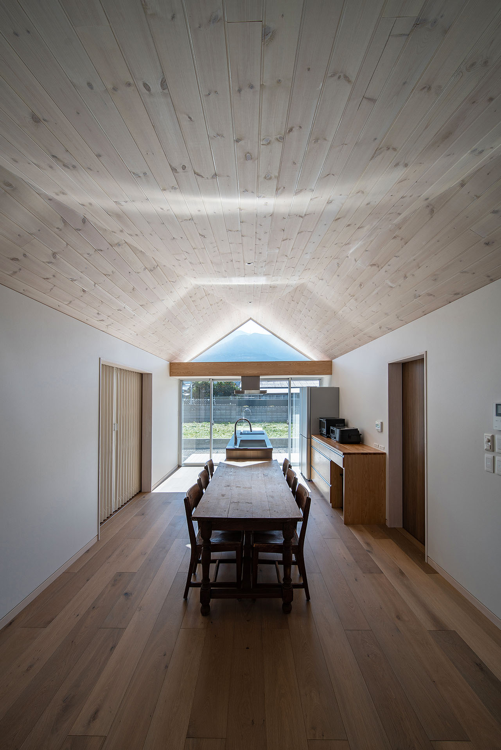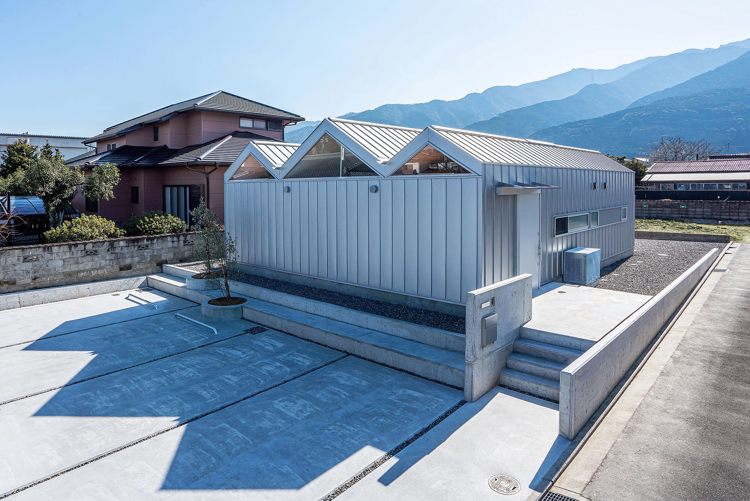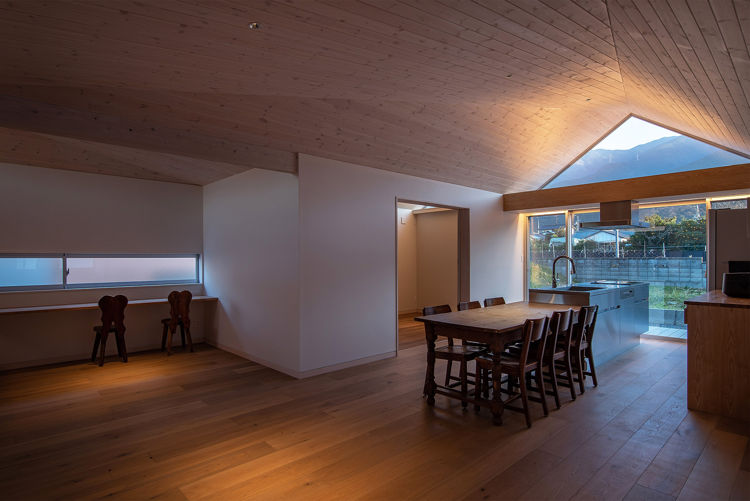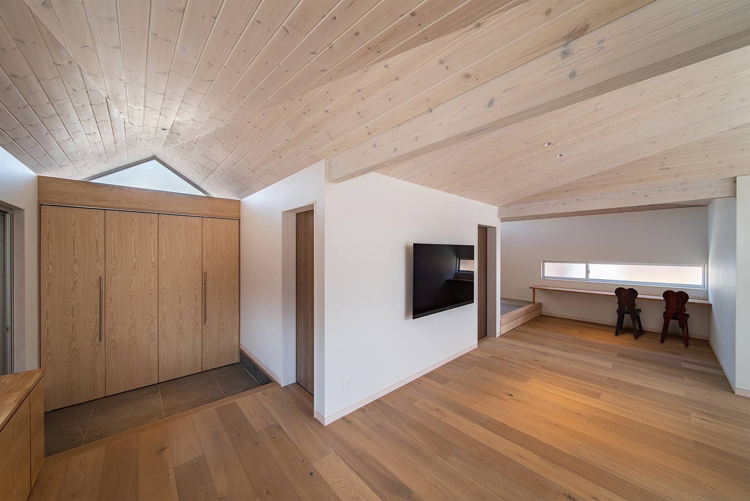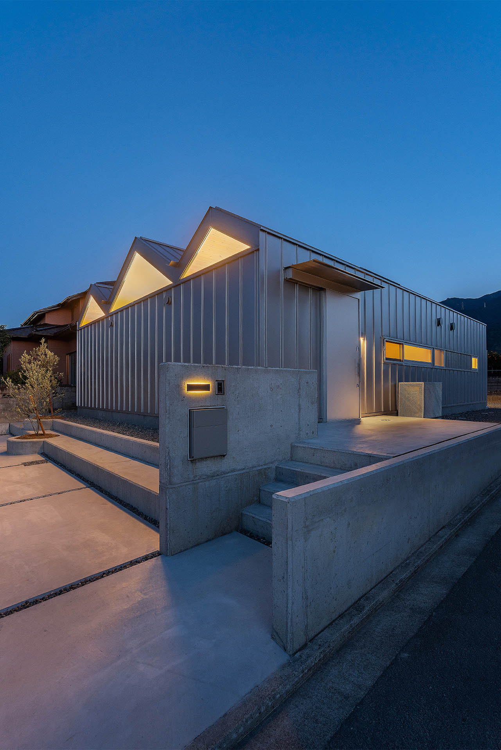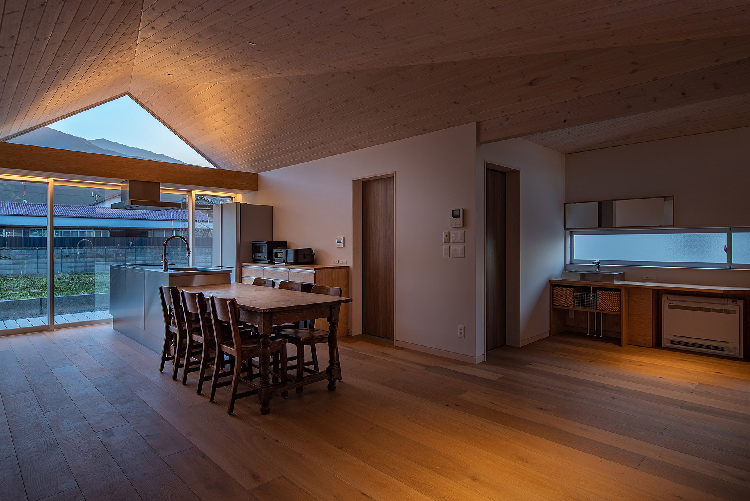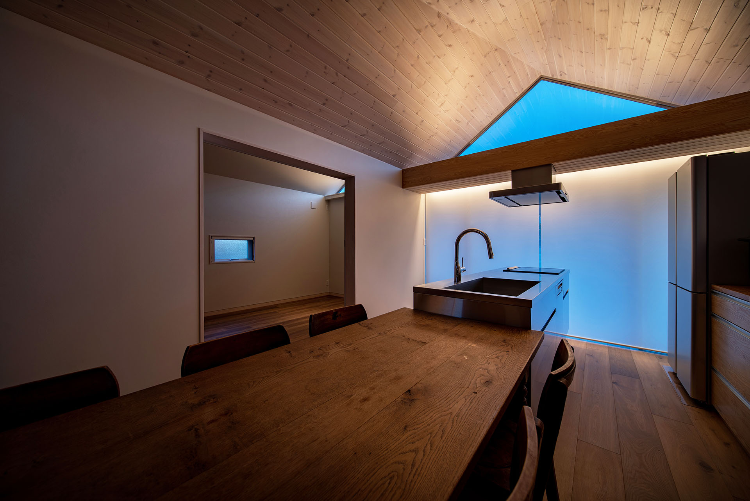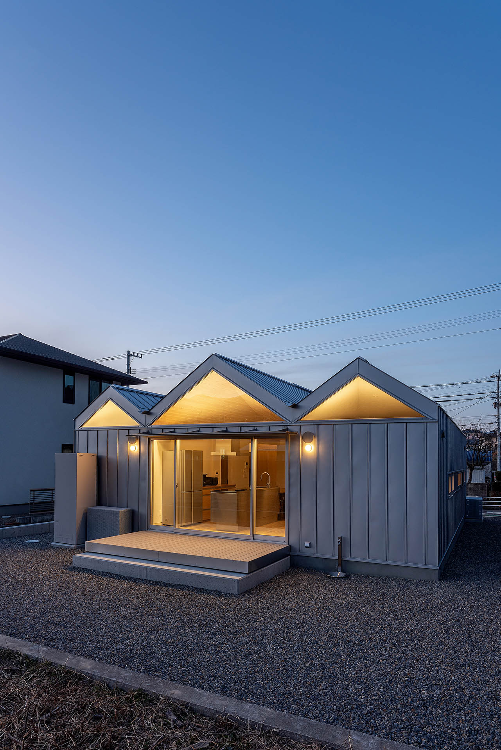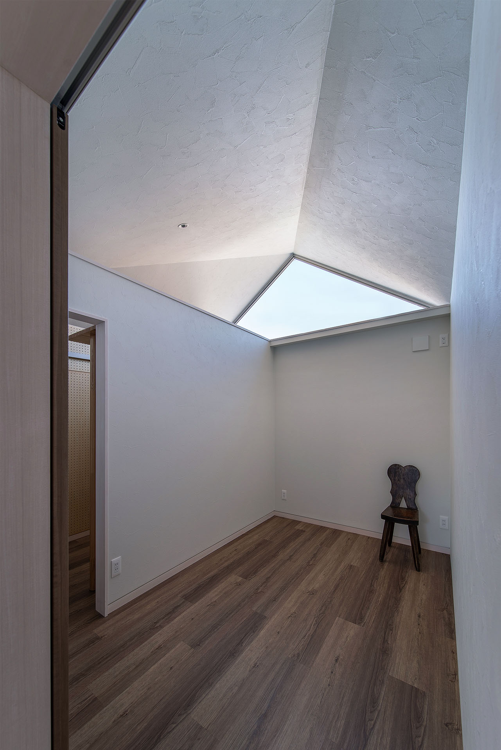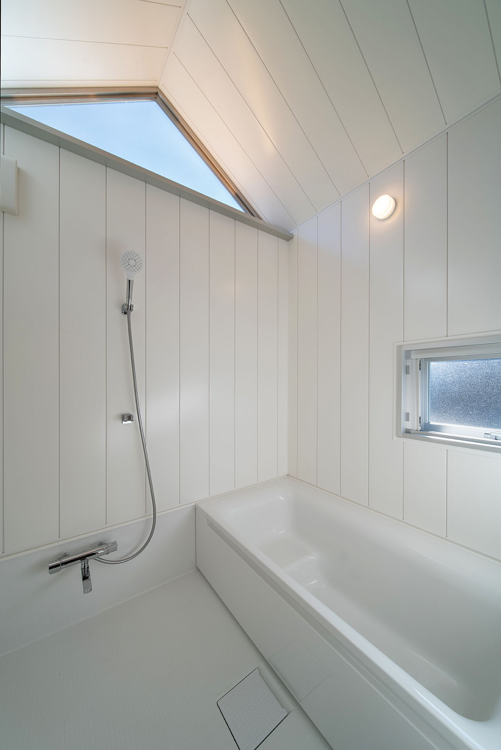House of Six Lightened Ceilings is a minimal home located in Niihama, Japan, designed by Yusuke Ando Architects. This house was planned to make use of the expansion of space created by the combination of a saw-tooth roof and sloped ceilings. The owner’s request was a wooden one-story house that could cherish family ties. In a one-story building, natural lighting to the central is a challenge. A total of six triangular skylights facing north and south are installed on the saw-tooth roofs, which are lined up in three rows in the east-west direction. The sloped ceilings are hung toward these triangular windows, channeling the natural light to transmit through the ceiling surface and diffuse into the deep part of the room. For night lighting, the indirect light of the upright that illuminates the entire vertically long ceiling surface in a gradual manner is used to provide suitable and sufficient lighting. At night, the light leaking from the triangular window transforms the house like a lantern that illuminates the surroundings.
Photography by Taisuke Tsurui
