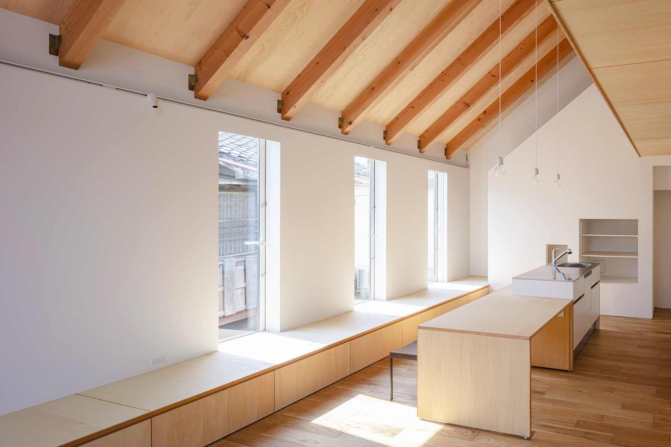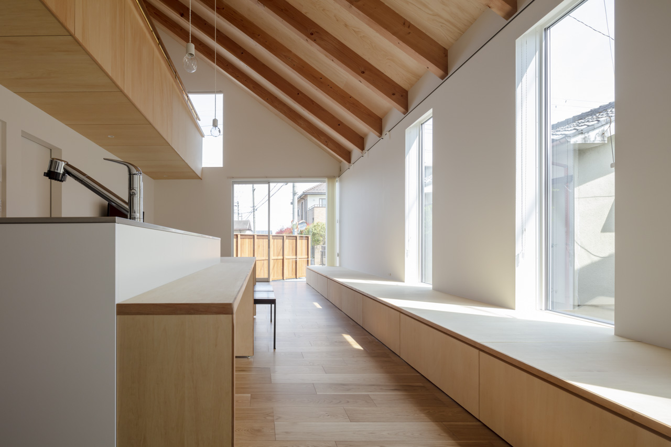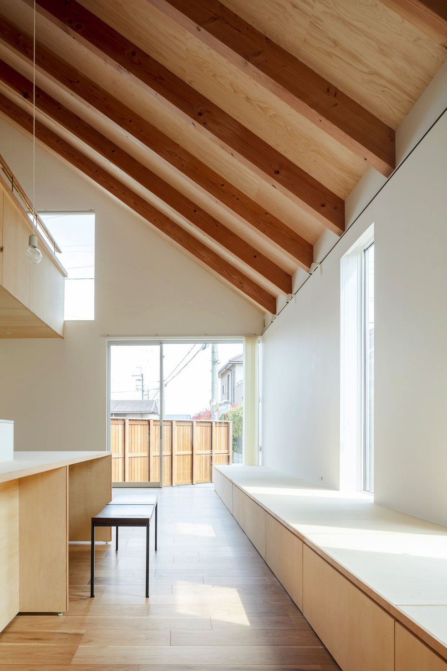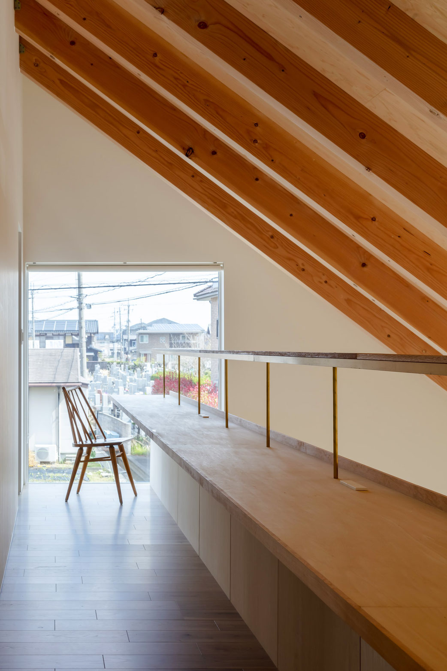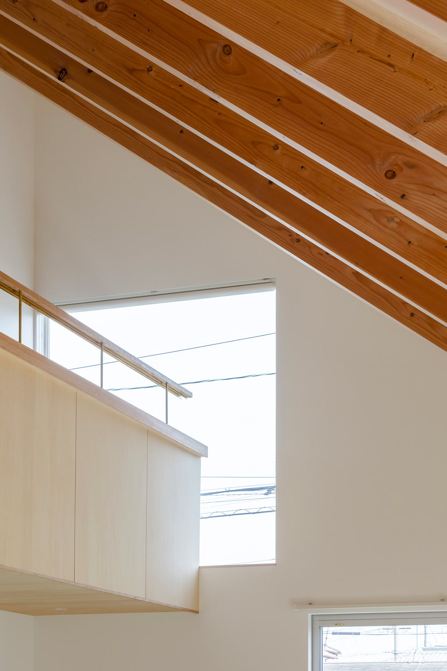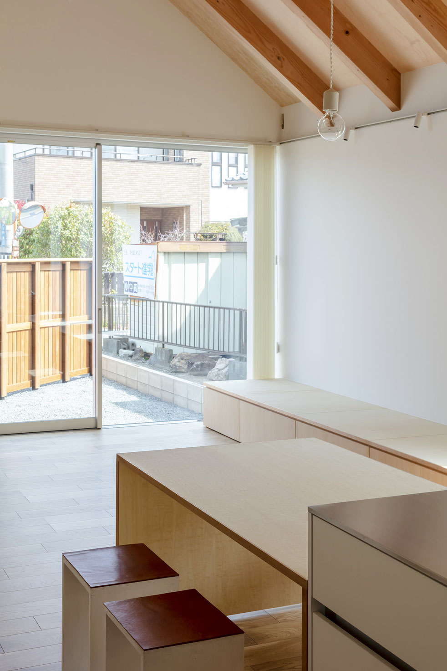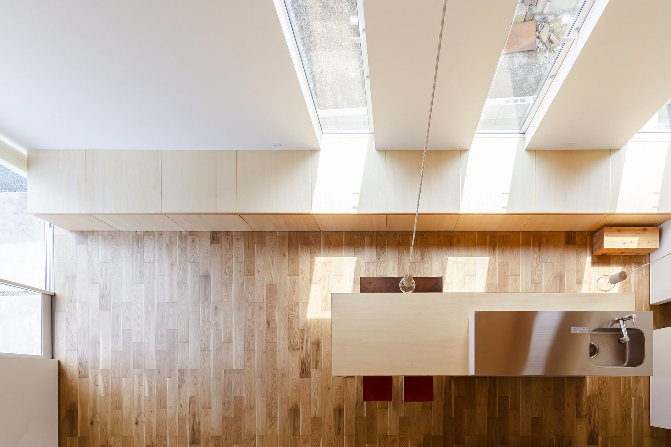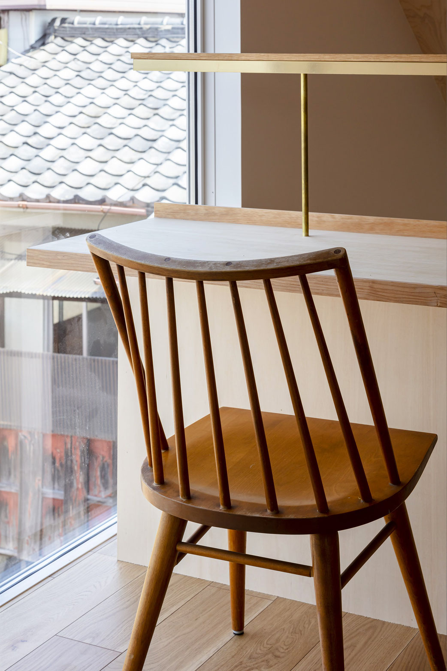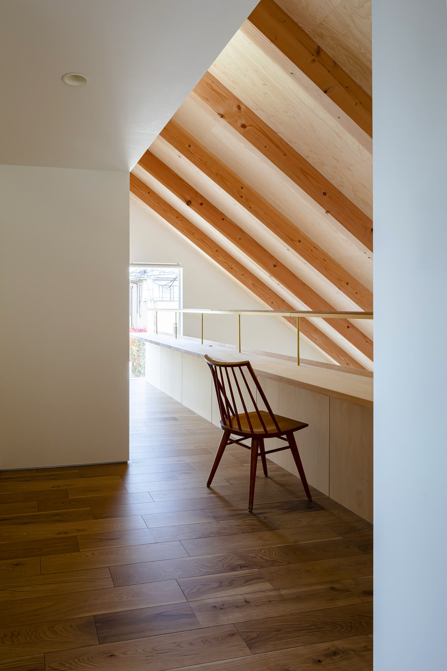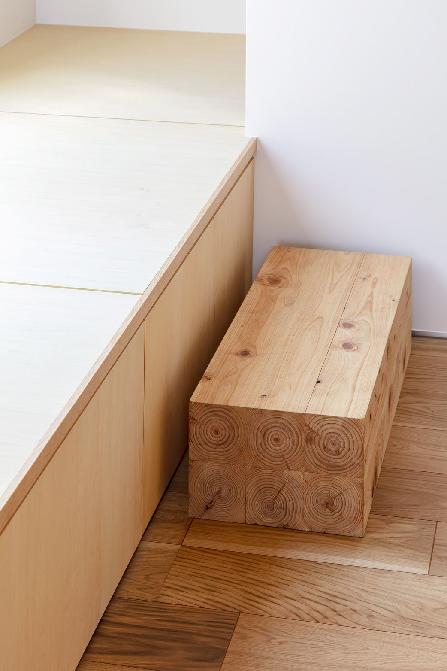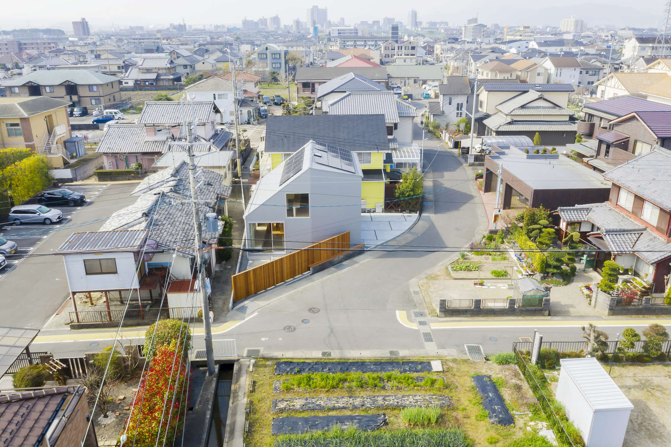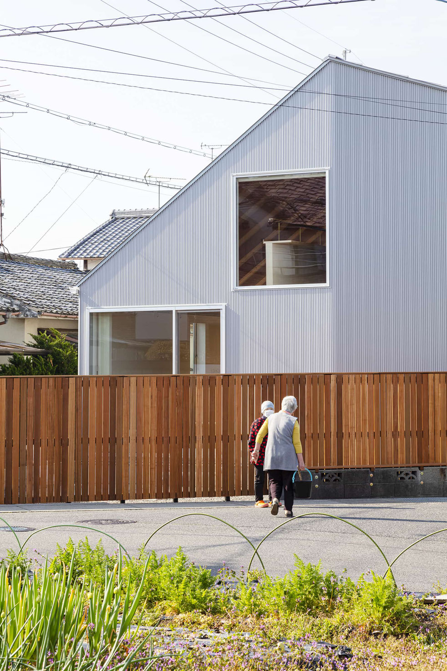House S is a minimal home located in Shiga, Japan, designed by CORRED DESIGN OFFICE. The architect wanted to design a house that incorporates the climate of the land and the charm of the ridges. The site has a distorted triangular shape that is a corner lot facing the road. The plan was to gently arrange a square volume and effectively utilize the space created between the triangular site and the building as a garden or parking lot, while leaving the fields in harmony with the townscape. While the garden has a wooden fence to ensure privacy, the fence is made by arranging a concrete block that the owner has had since he was a child. The interior space features a large atrium facing the garden. The ridges are a little varied in height, creating boundaries, and a sense of unity. The furniture on the ridges intertwine with the windows and stretch toward the city, giving the impression of a connection to streams, mountains, and towns in the area beyond the axis.
Photography by Nao Takahashi
