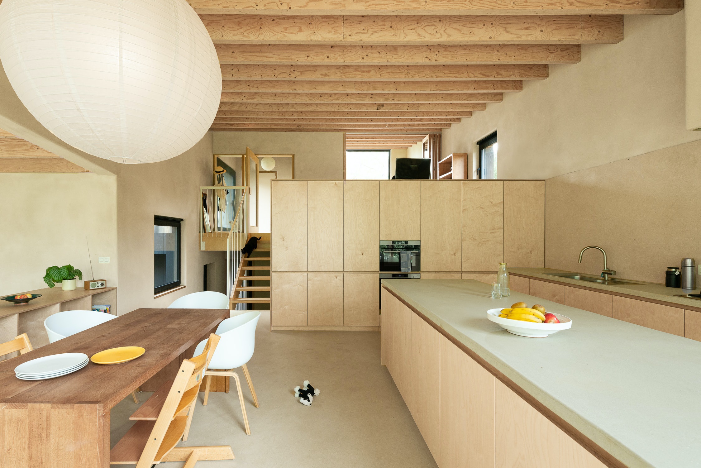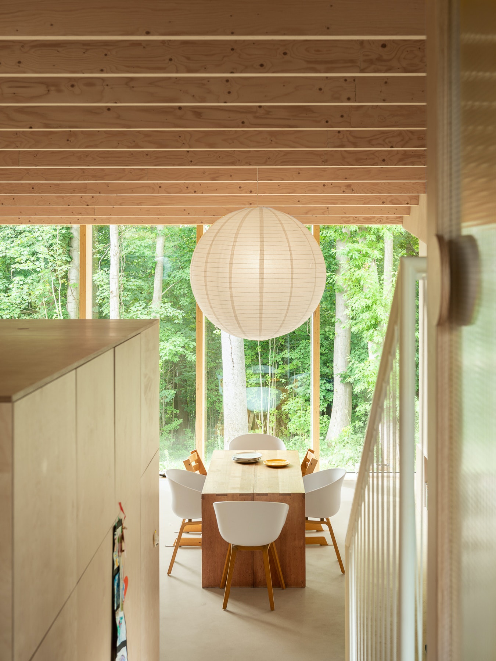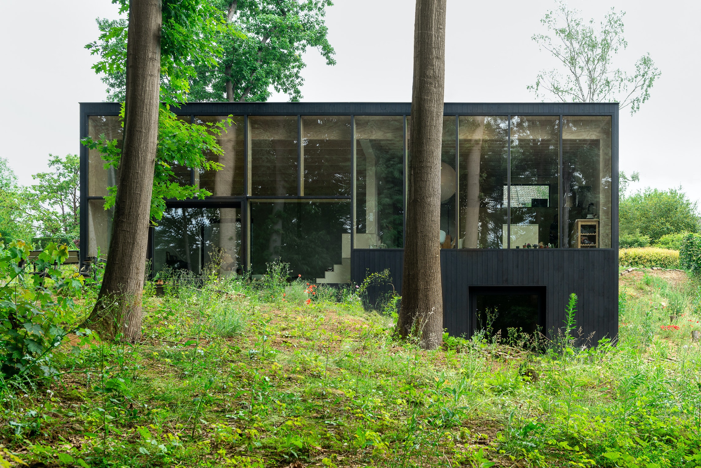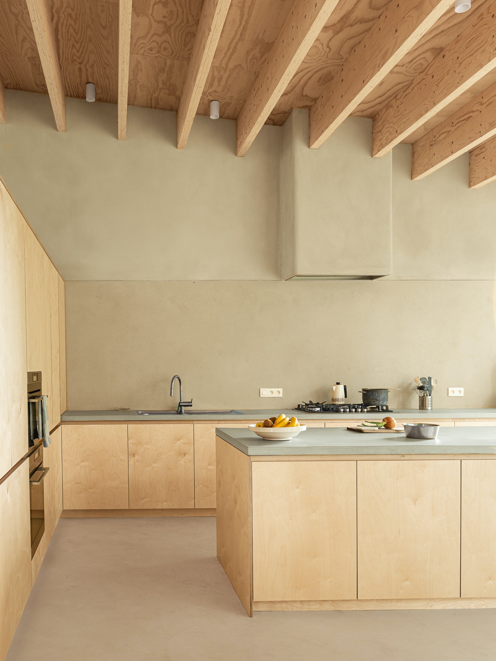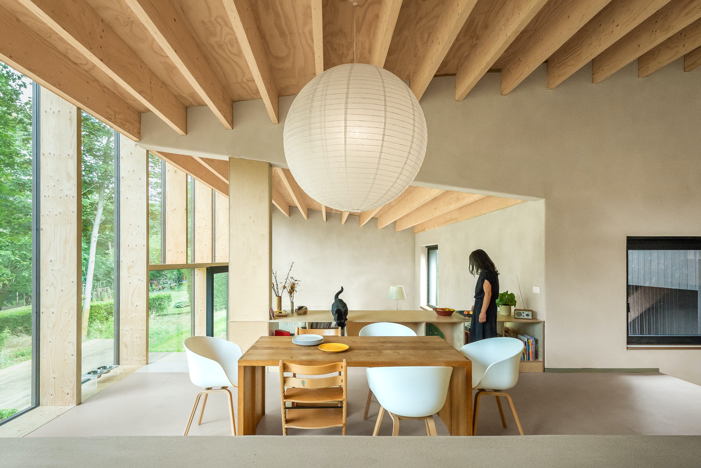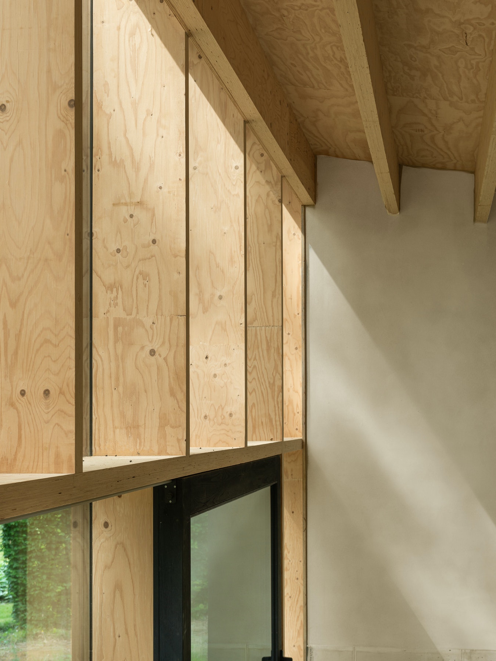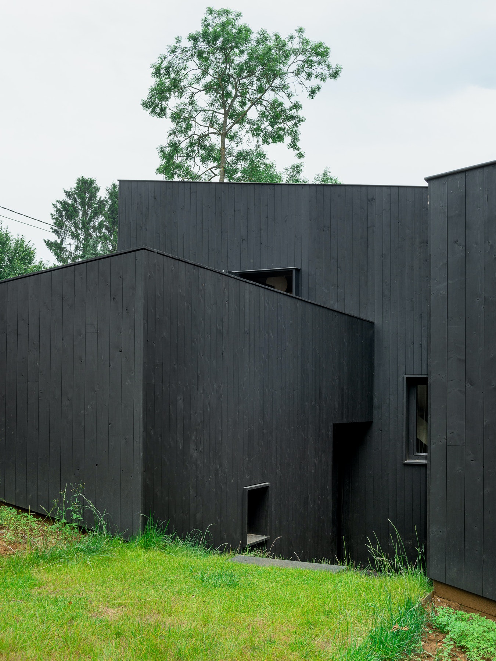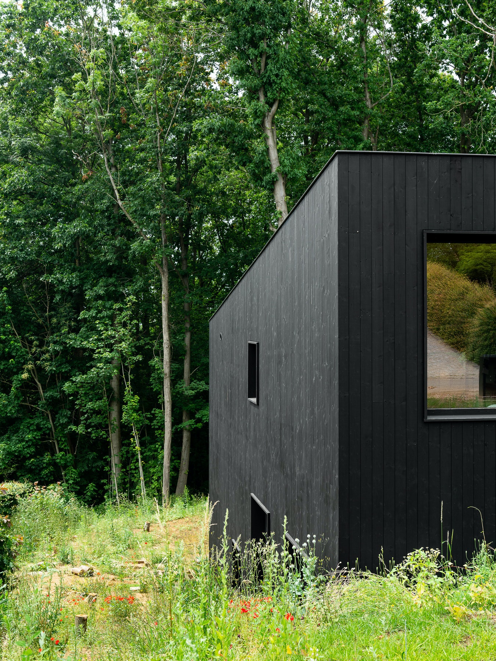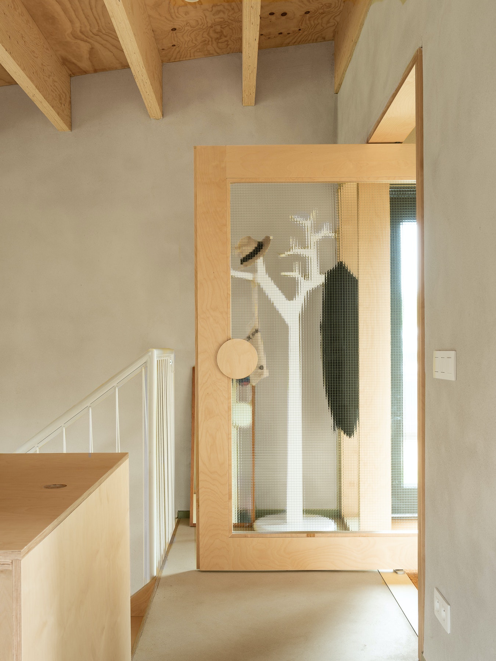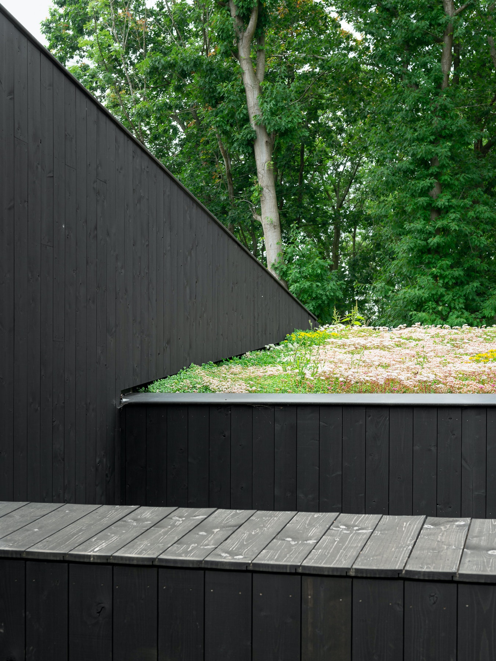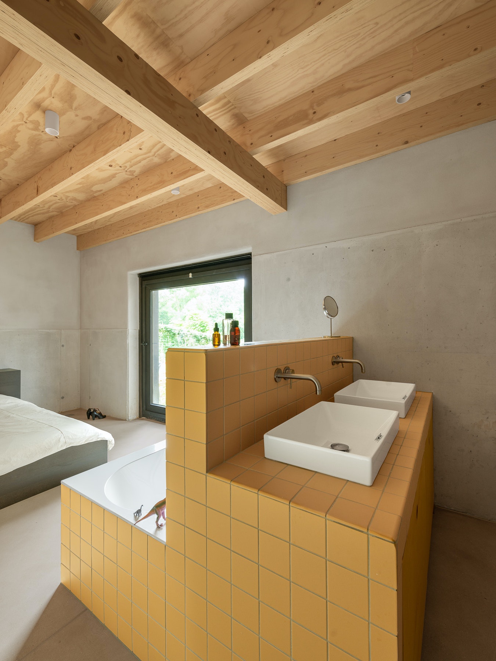House VC is minimal residence located in Pellenberg, Belgium, designed by B-bis architecten. This newly built residence was constructed with attention to eco-friendly materials, which makes this house blend into its hilly landscape perfectly. The functions are spread over several split levels that follow the slope of the terrain. The green roof and the black stained wooden façade boards enclose the open plan over the different levels. Combined with the curtain wall at the back of the house, a panoramic view onto the green area is created. Attention to thermal mass and the regulating properties of the clay plaster ensure a pleasant indoor climate.
Photography by Mr. Frank
