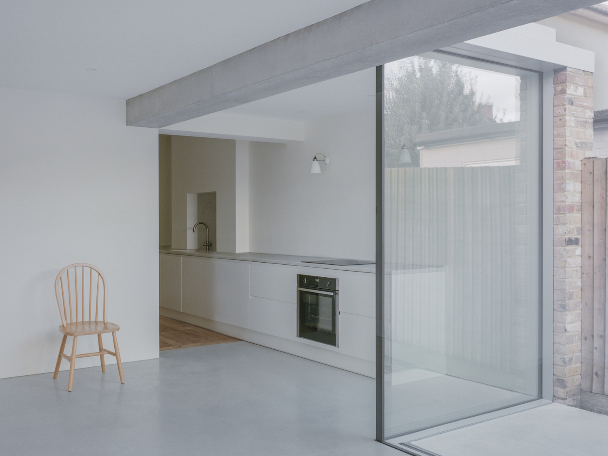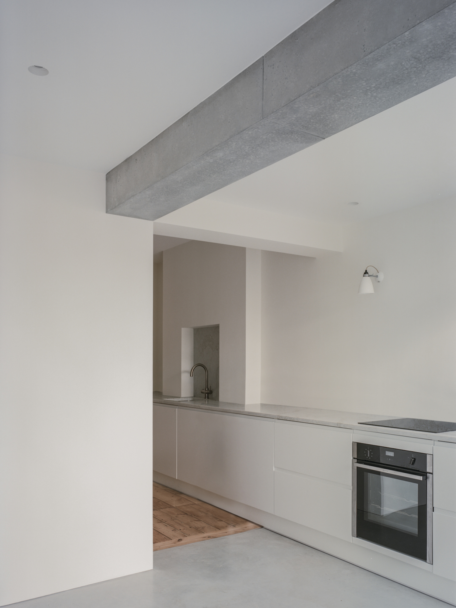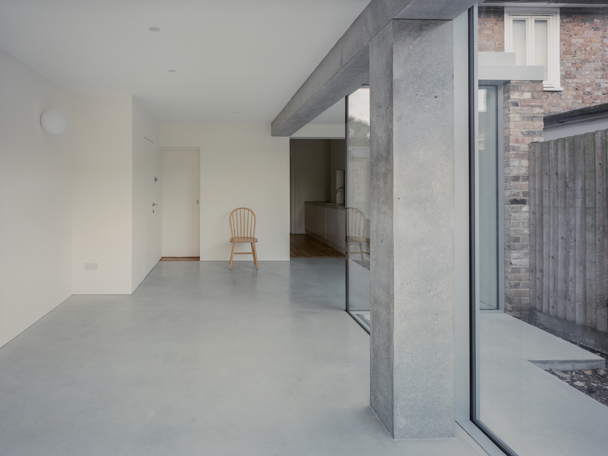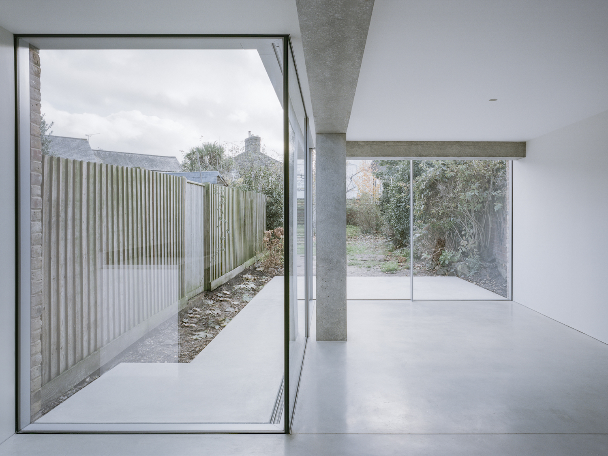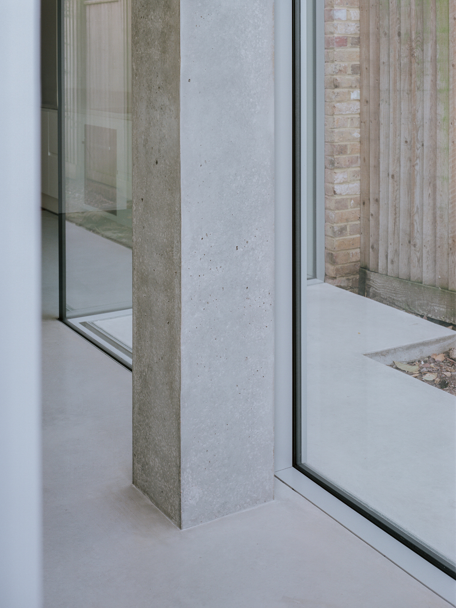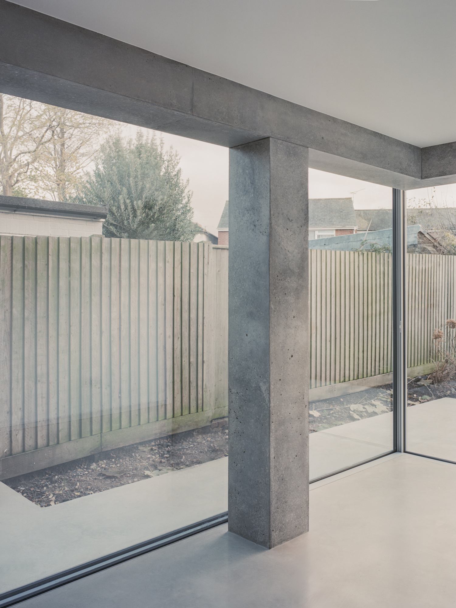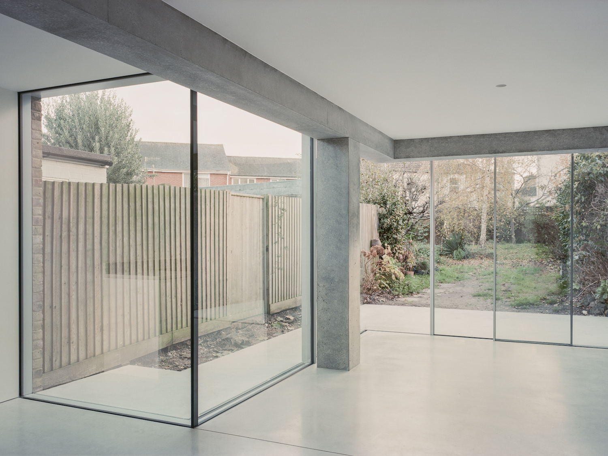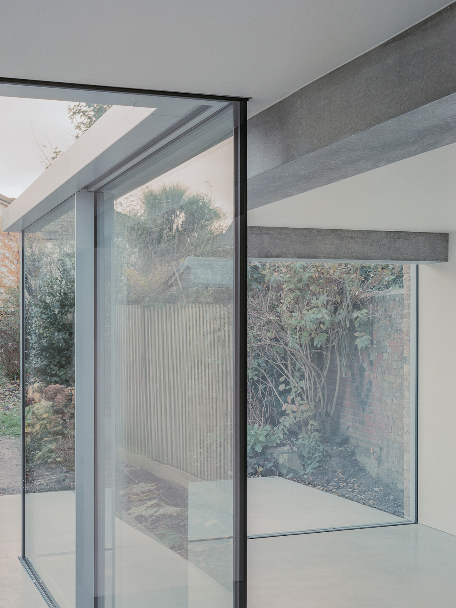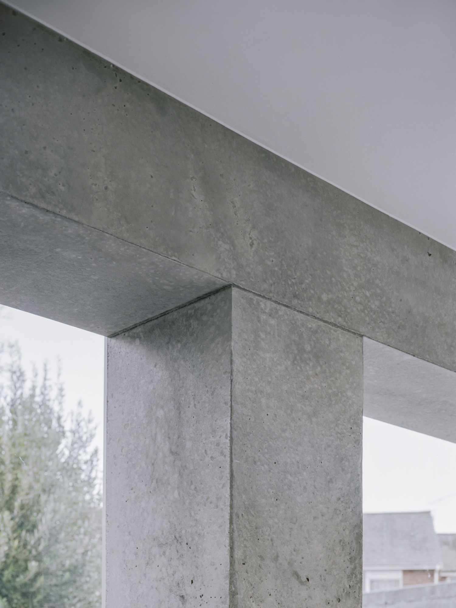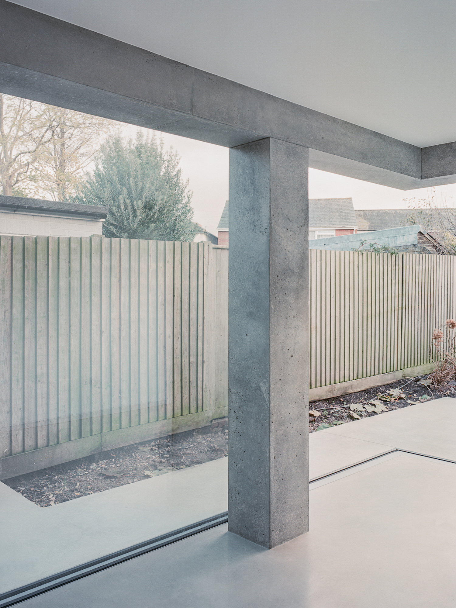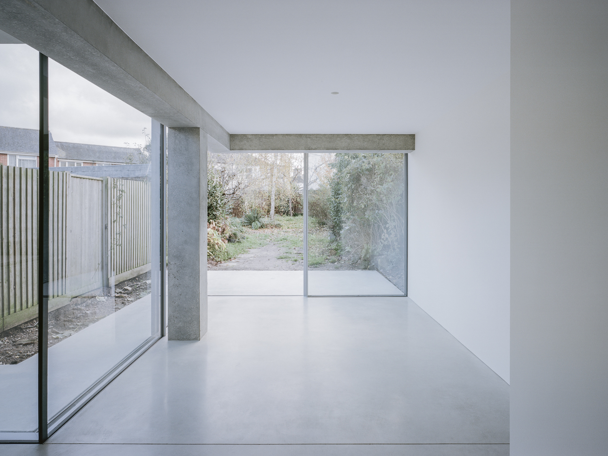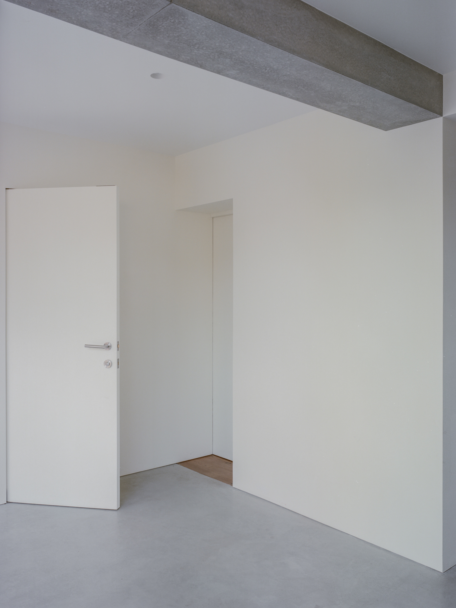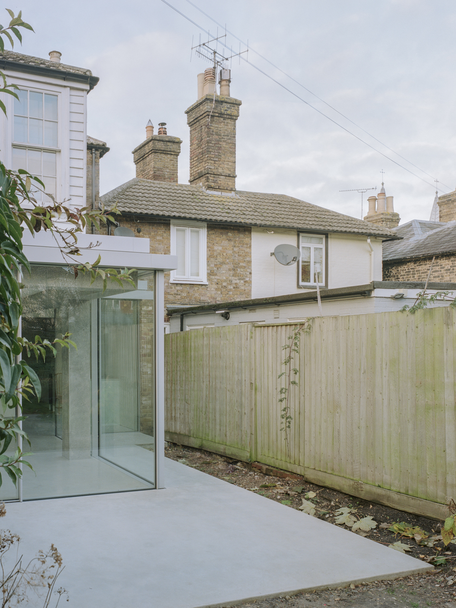House with One Column is a minimal home located in Faversham, United Kingdom, designed by Jonathan Burlow Architects. The project is made up of visual representations of the monolithic, new concrete structure that supports the existing property above. At the same time, some transparency is provided to the back of the property to create confusion about what is interior and exterior space. The brief was to renovate and extend the existing ground-floor kitchen in order to improve the connection to the garden. The architects experimented with references to the local town Guildhall during the extension’s conceptualization stage, with this bold structural gesture supporting the more private/permanent functional space above, while allowing an open, inviting connection to the void beneath.
The residence attempts to engage with these same ideologies by introducing a bold structural intervention symbolizing the support of the space above, while also defining the ground floor space beneath with a self-evident motif. The simple definitions of internal and external spaces blur, allowing the ground floor of the house to continue into the garden, and the garden to lead into the house – experimenting with the idea of blending the introverted court and extroverted garden, as part of a long tradition of domestic design. ‘House with One Column,’ designed for a specific purpose, allowed the designers to contribute to the debate over the future direction of domestic design. The project’s goal was to achieve a convincing balance between interior and exterior space.
Photography by Lorenzo Zandri
