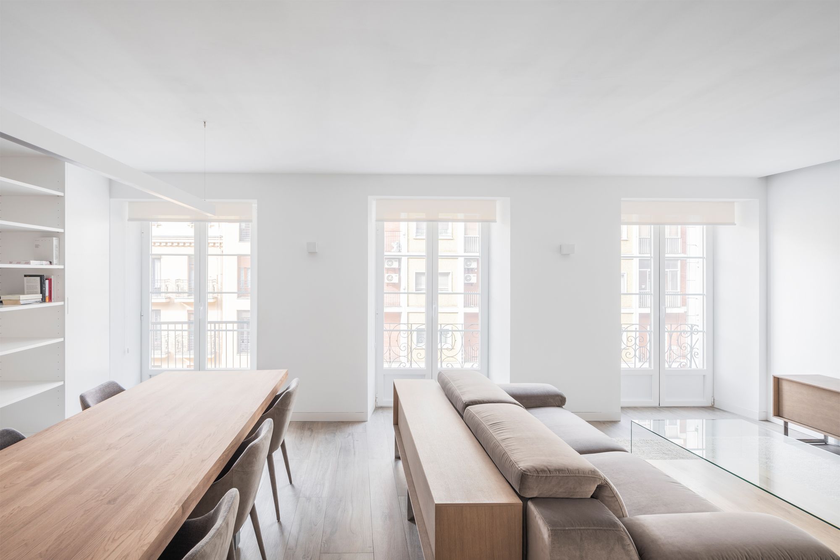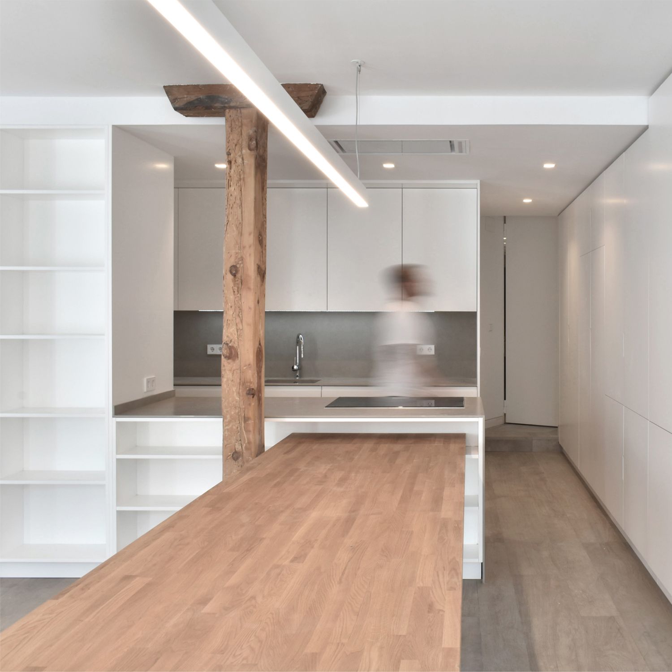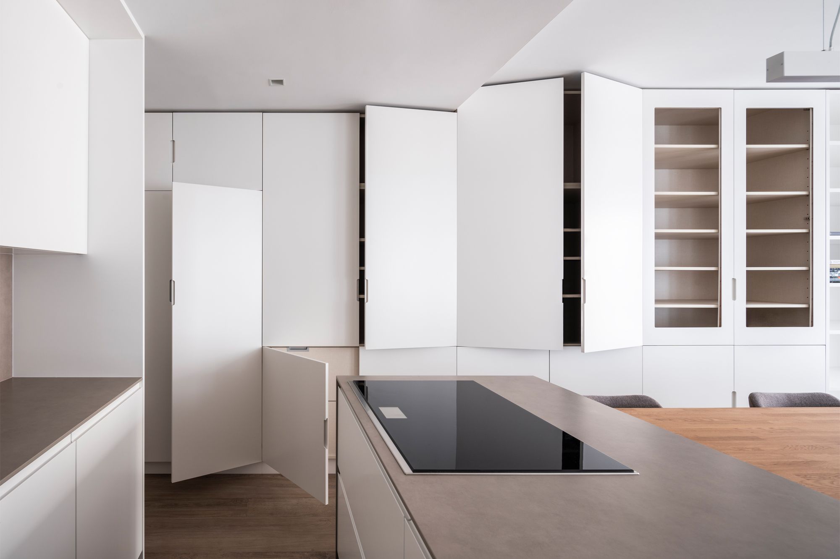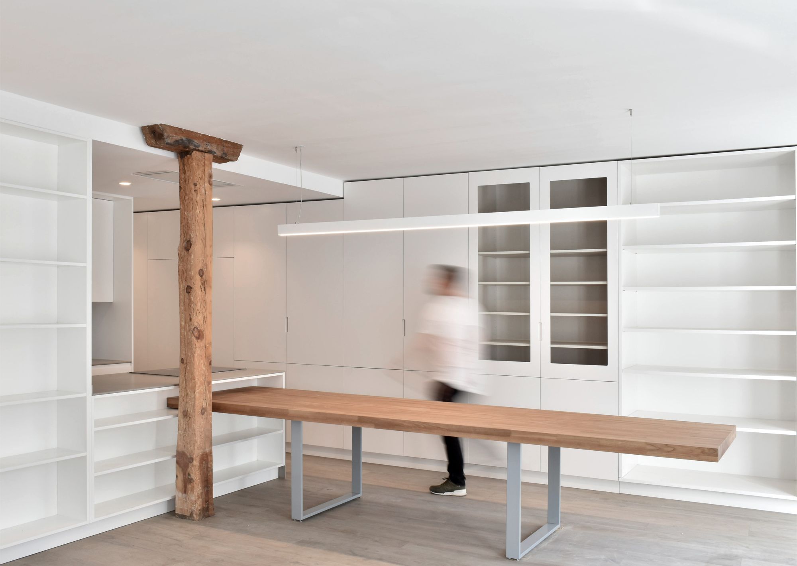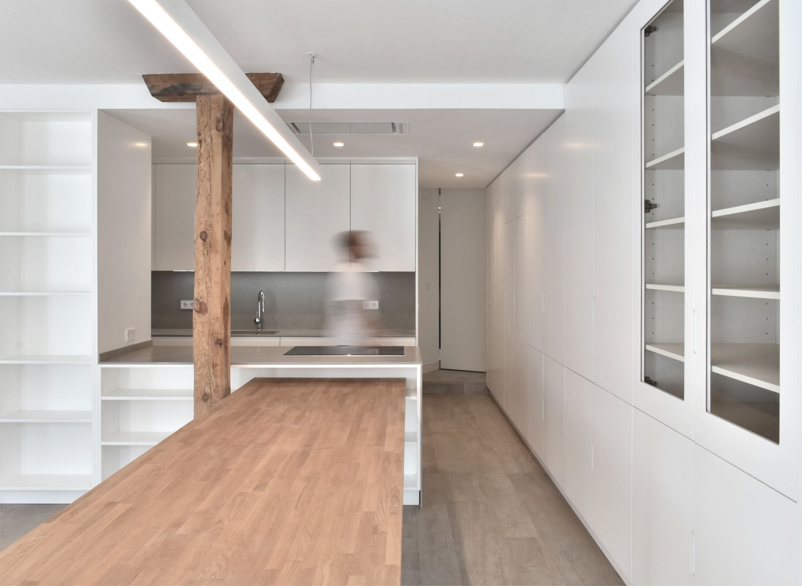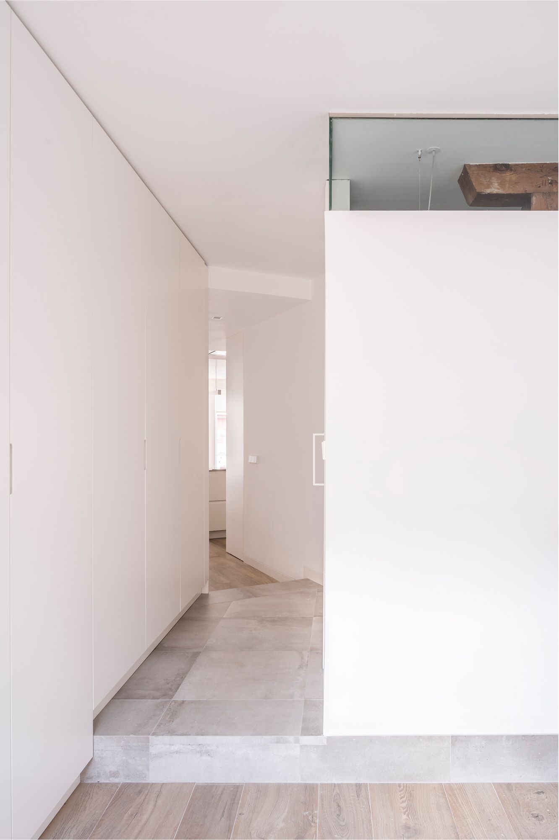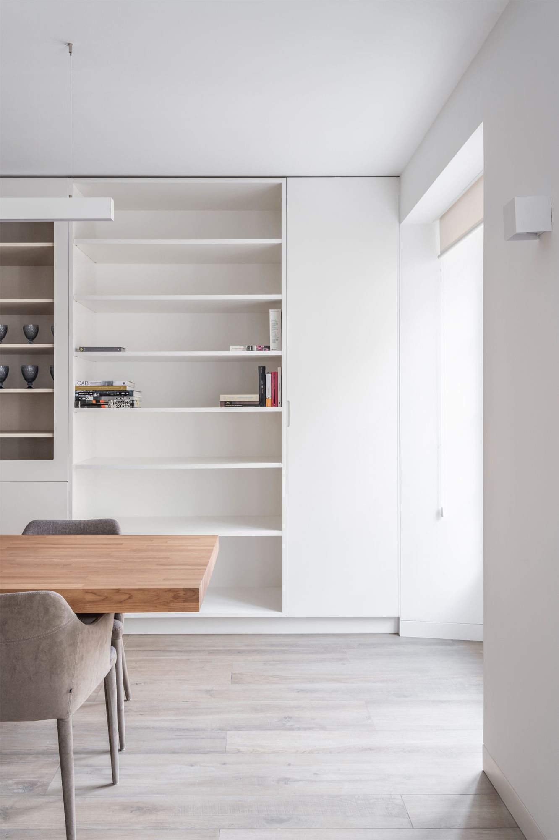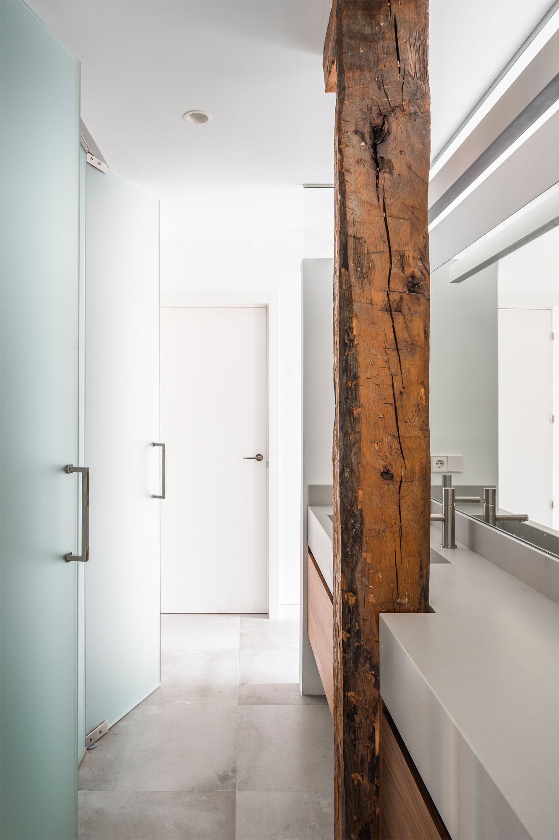Housing Reform in Gamazo Street is minimal residence located in Valladolid, Spain, designed by Moral Gonzalez. The intervention is characterized by an attitude of formal purification of the complex typology found. This one, based on bedrooms and outbuildings closed to interior patios, is the result of a too long floor plan, but with two facades of great relevance to Muro and Gamazo streets. The east façade is used for morning light for the bedrooms and the west façade for afternoon light for the living areas.
The intention of the project is the complete liberation of the facades, integrating all the service spaces in the less illuminated areas, generating a central amoeba, disaggregated, raised a few centimeters for technical reasons, which absorbs the irregularities of a singular geometry.
The rest of the house is solved by means of two pieces of furniture. These pieces of furniture sequence the privacy of the spaces. The first one sticks to the dividing wall of the building, making it slightly fatter, marking the transition from the public to the private area (dining room-pantry-dirty clothes-dressing room). The second is arranged like a herringbone (kitchen-hall-access cabinet-room) crossing the house through the central part.
The house tries to respond to a contemporary way of life, completely eliminating the typology associated with old ways of living, but, at the same time, incorporating inherited elements, such as the wooden uprights, the brick of the façade. east or the viewpoint to calle Muro. This is intended to add a new layer, which does not completely erase the traces of the past, and dialogue with it, adding a new chapter to the contemporary discourse on housing.
Photography by Javier Bravo
