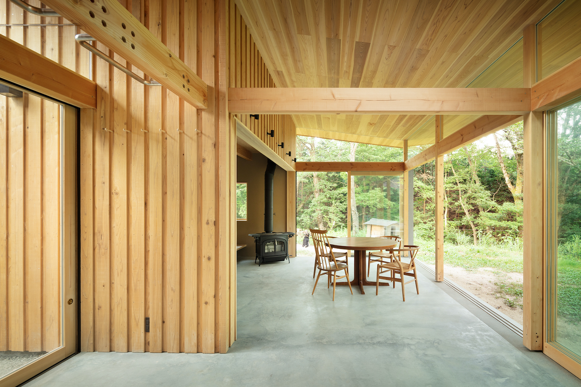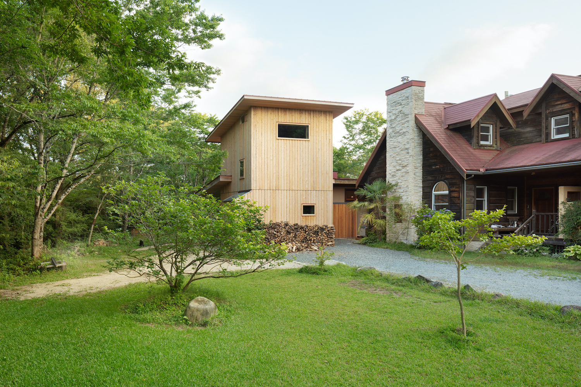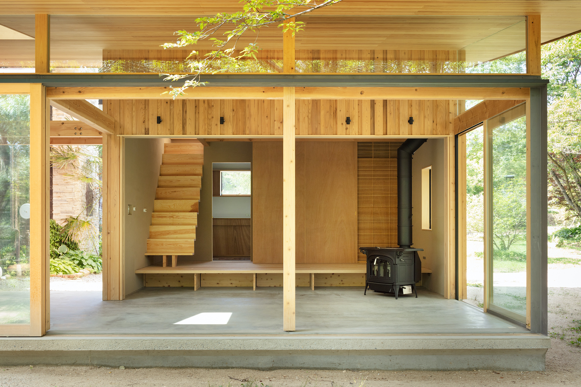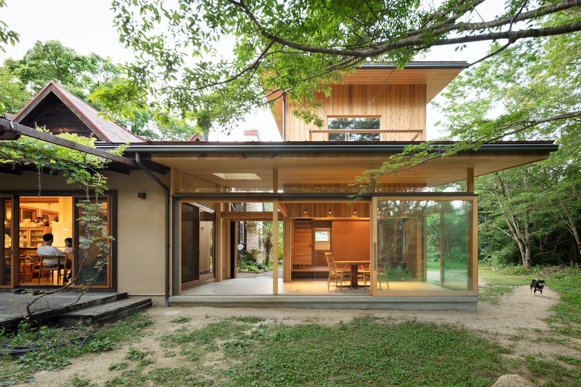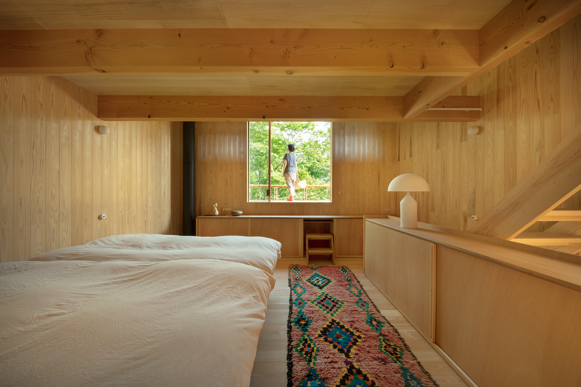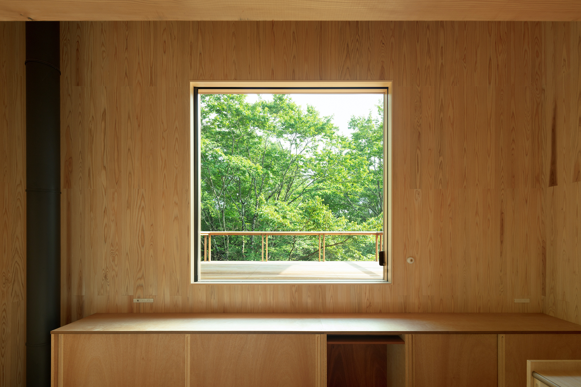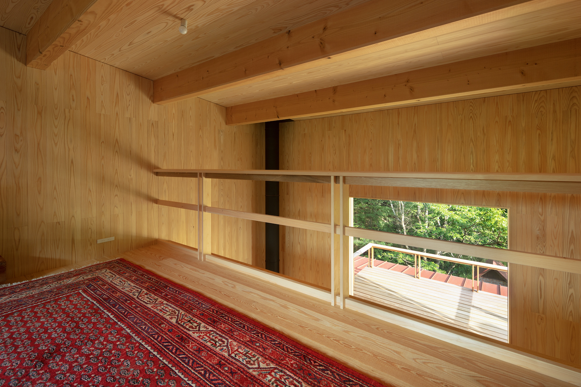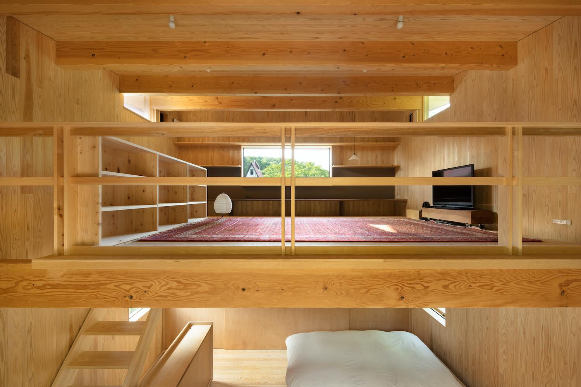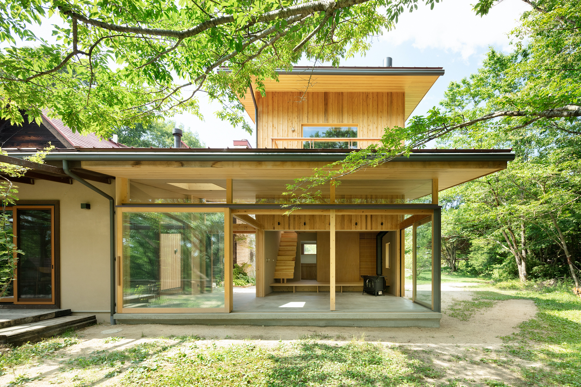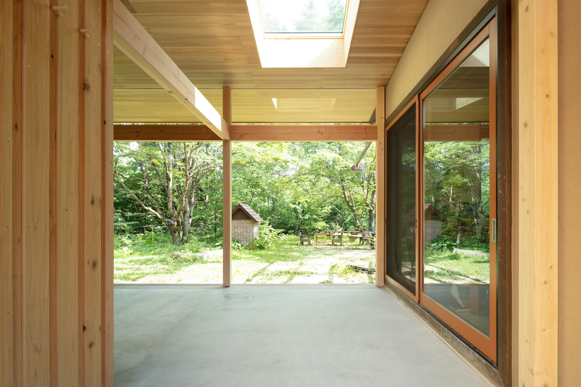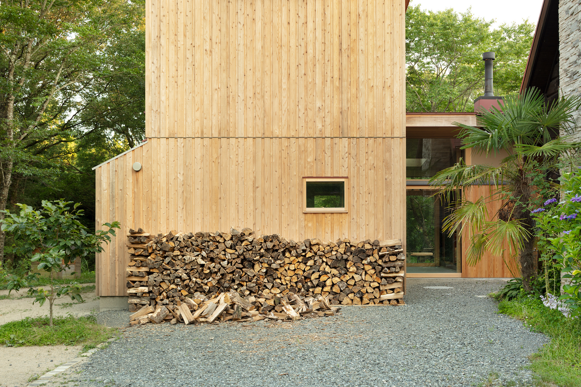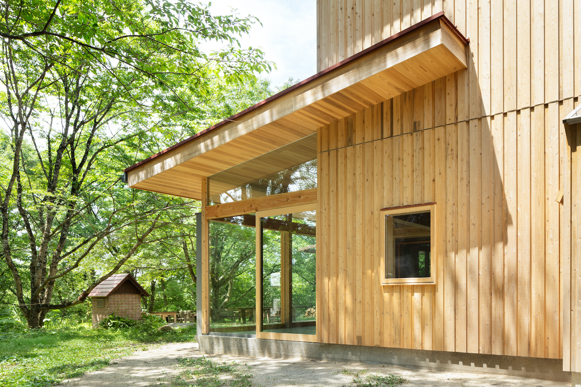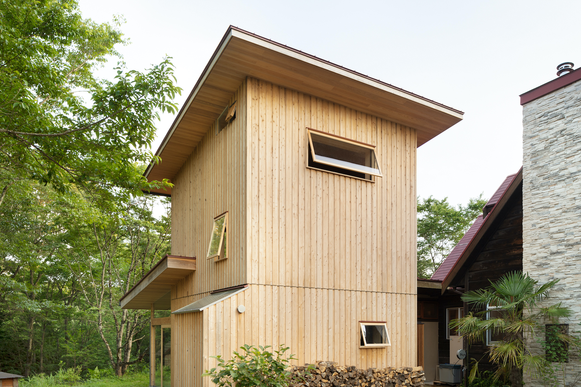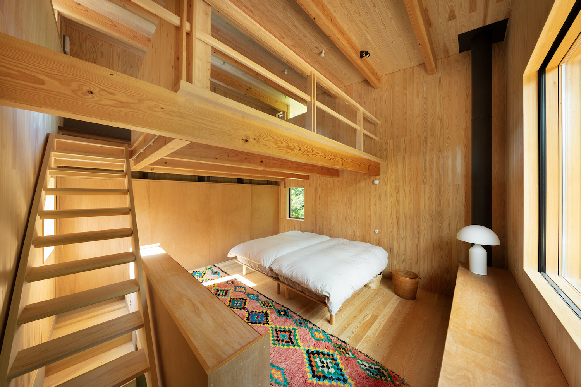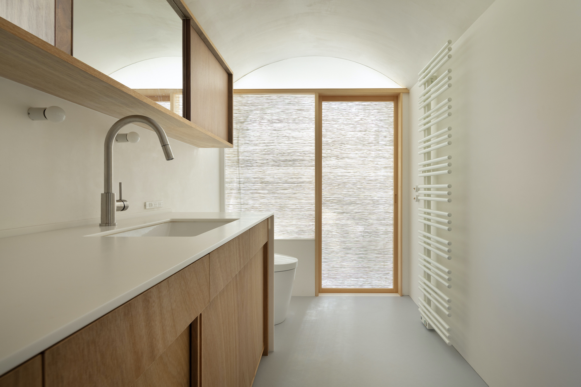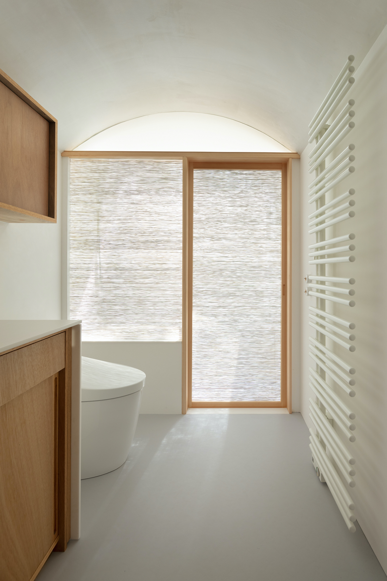Hut in the Forest is a minimal home located in Okayama, Japan, designed by Tsubasa Iwahashi Architects. A new hut was added to a house in the forest. It is a place for the couple to start living with their families. In order to prepare the space, the architects set the hut apart from the main house at an appropriate distance. The main house was already fully equipped, including a kitchen. The functions of the kitchen, dining space, large living room, etc. would be shared with the main home (an additional expansion will be made compact), and the plan is to create a “small hut” that would not take up as much real estate.
The one-sided roof over the dining kitchen of the main house is stretched to the “hut” side as it is to create a hall, and a hut is attached to it to make up the space. The roof connects the main house and the hut. In addition to serving as a passage connecting the main house and the hut, the hall is also used as an extension of the garden, which serves an arbor for people gathering in the garden, as a work space for garden work, and as a hobby space. On the second floor of the hut there are large windows facing the garden. Outside of the windows, there is a balcony on the roof of the hall, where you can spend your time on the roof. There, the leaves of the trees are in a pleasant breeze.
Photography by Takumi Ota
View more works by Tsubasa Iwahashi Architects
