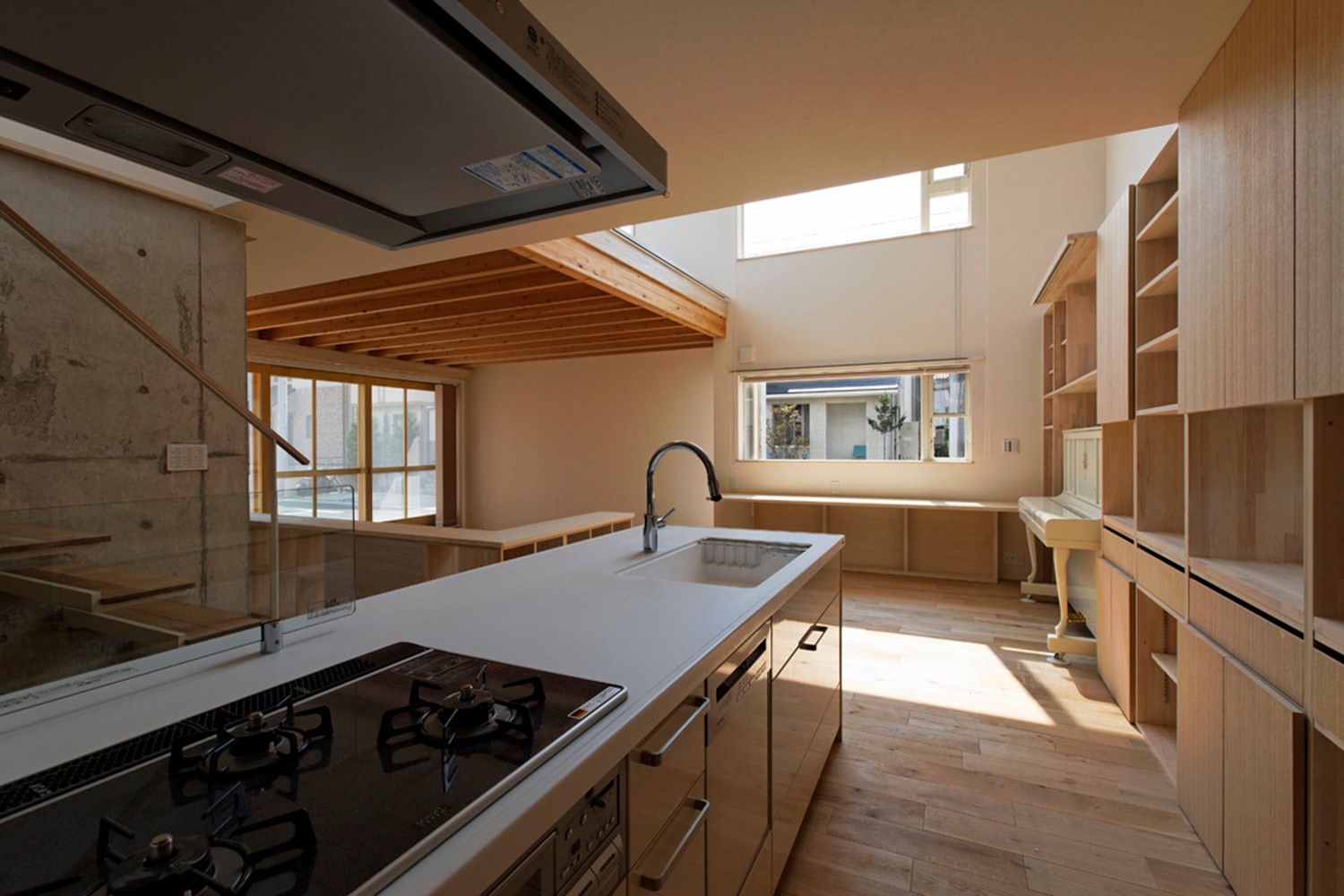Hybrid Housing is a minimalist residence located in Aichi, Japan, designed by Tatsuyuki Takagi Architects Associates. The house is located in a quiet residential neighborhood close the train station. The clients wanted the architects to take as much advantage of the site as possible while providing large openings for the home. They also requested a chamber that would overlook an adjacent courtyard. As a result, a double height ceiling living area provides abundant natural lighting while maintaining an open floor plan.
Hybrid Housing
by Tatsuyuki Takagi Architects Associates

Author
Leo Lei
Category
Interiors
Date
Nov 08, 2015
Photographer
Tatsuyuki Takagi Architects Associates
If you would like to feature your works on Leibal, please visit our Submissions page.
Once approved, your projects will be introduced to our extensive global community of
design professionals and enthusiasts. We are constantly on the lookout for fresh and
unique perspectives who share our passion for design, and look forward to seeing your works.
Please visit our Submissions page for more information.
Related Posts
Marquel Williams
Lounge Chairs
Beam Lounge Chair
$7750 USD
Tim Teven
Lounge Chairs
Tube Chair
$9029 USD
Jaume Ramirez Studio
Lounge Chairs
Ele Armchair
$6400 USD
CORPUS STUDIO
Dining Chairs
BB Chair
$10500 USD
Nov 07, 2015
Cranks
by Hugo Kohno Architect Associates
Nov 08, 2015
House for a Designer
by THREE.BALL.CASCADE. ARCHITECTS