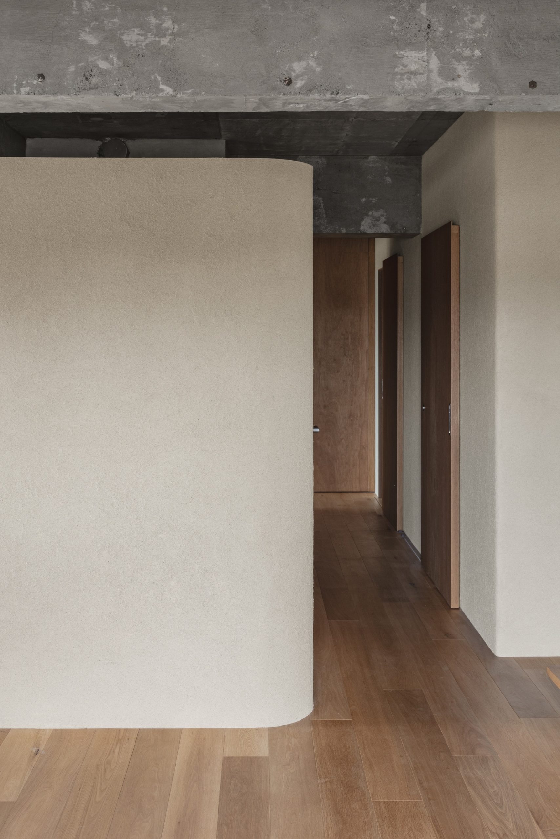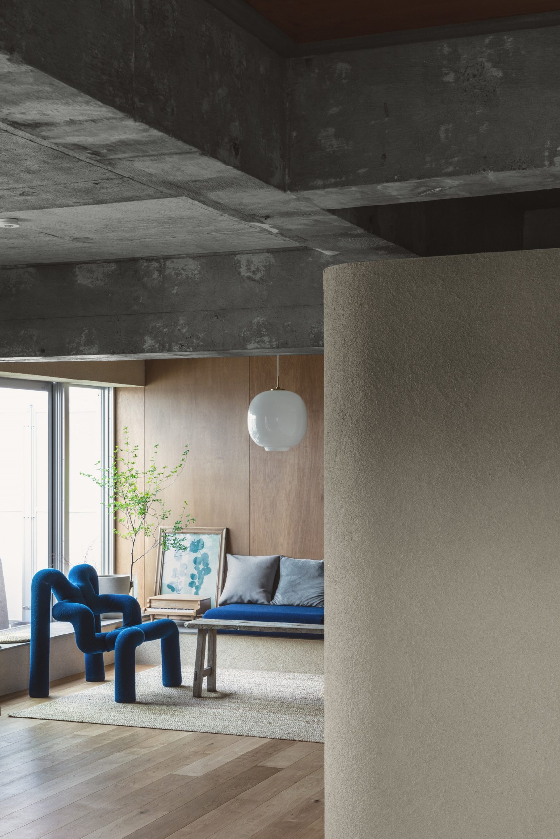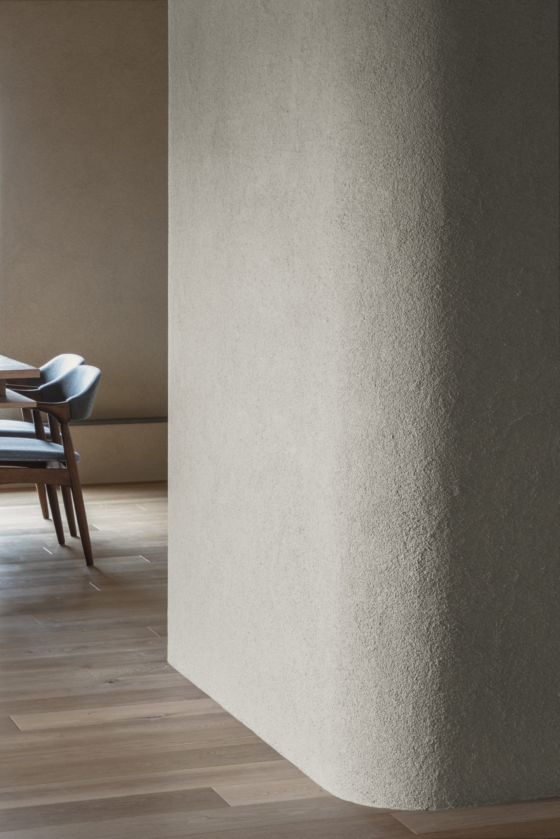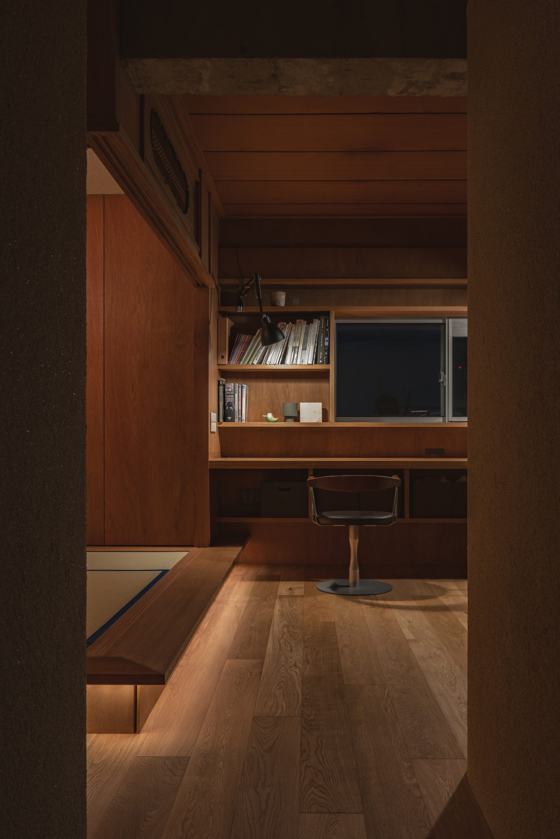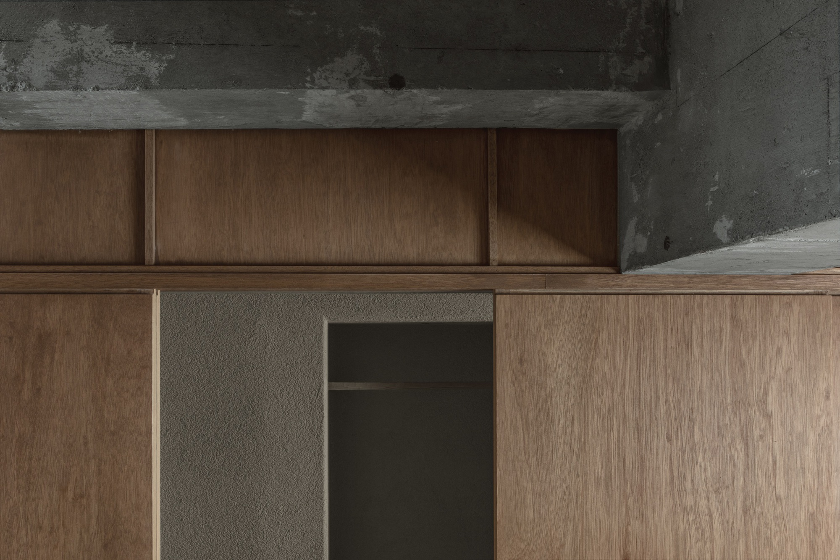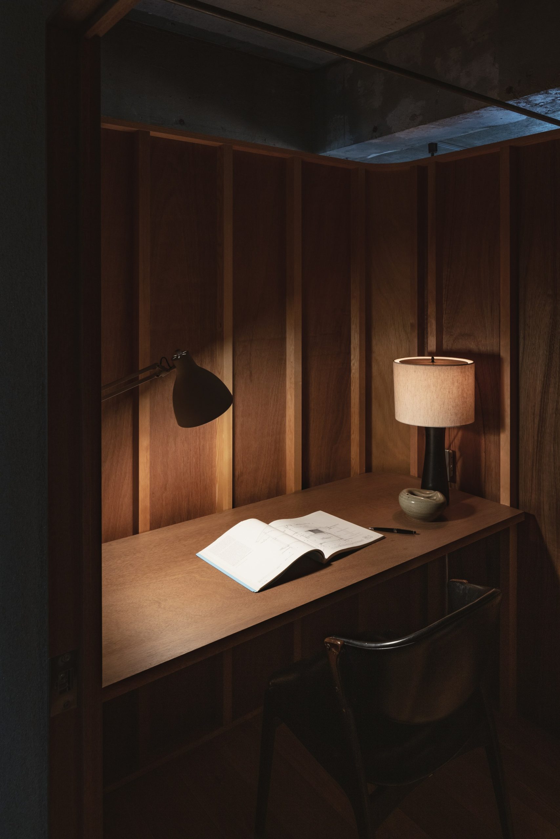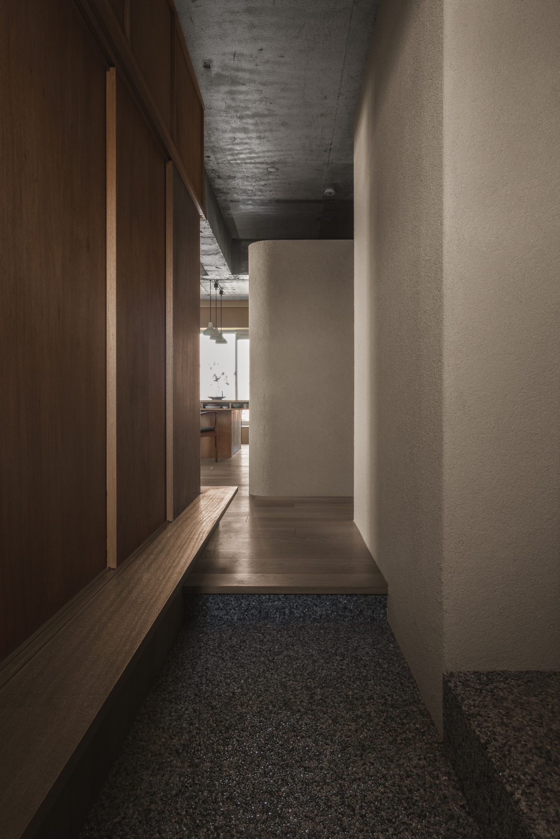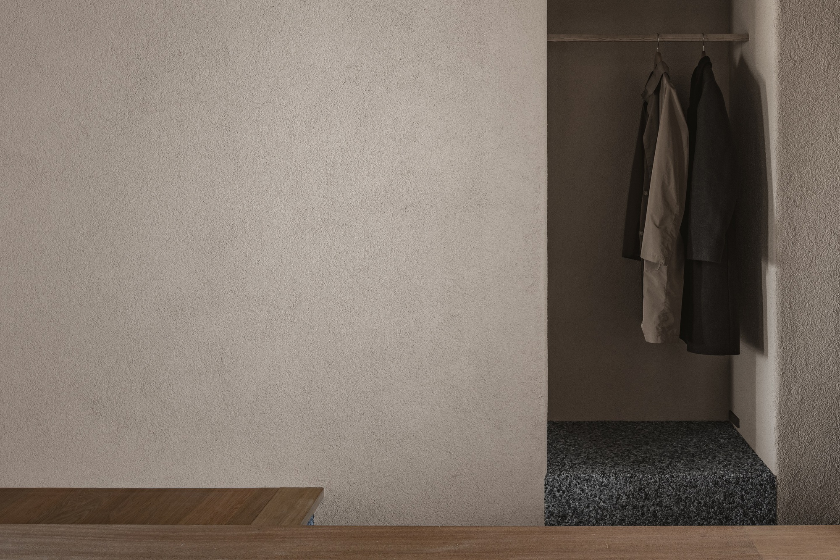Ichijo Toma is a minimal apartment located in Meguro City, Japan, designed by kooo architects. Through lighting design and customized furniture, ichijo-toma brings out the beauty of natural materials and the characteristics of the spatial layout, further enhancing the space to adapt to the lifestyle of each client. Japanese people in ancient times mostly lived in houses where the rooms were divided and connected with sliding doors. This made them more considerate about the family members that live with, paying more attention to their inter-family relationships. The way Ichijo Toma lays out the rooms also respects the value of having a comfortable and healthy relationship among family members. Some clients only seek the maximum number of rooms, but they advocate for a simple lifestyle like that of the families in the old days. On top of ensuring each family member has his/her own space in the house, a good plan layout guarantees a pleasant yet flexible and versatile lifestyle while subdividing the house into a minimum number of rooms.
Photography by Keishin Horikoshi / SS
