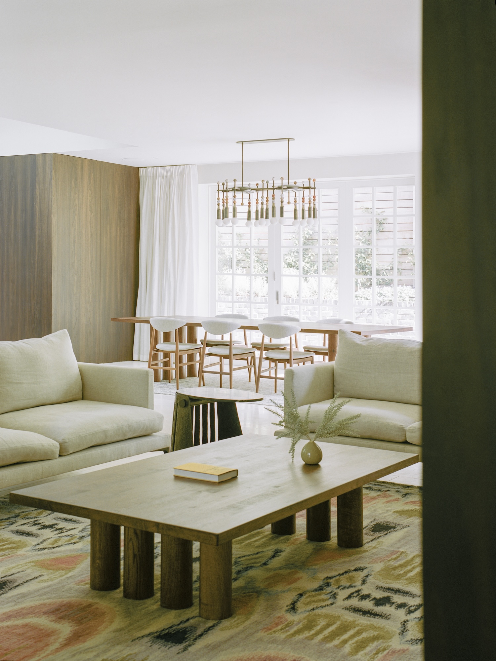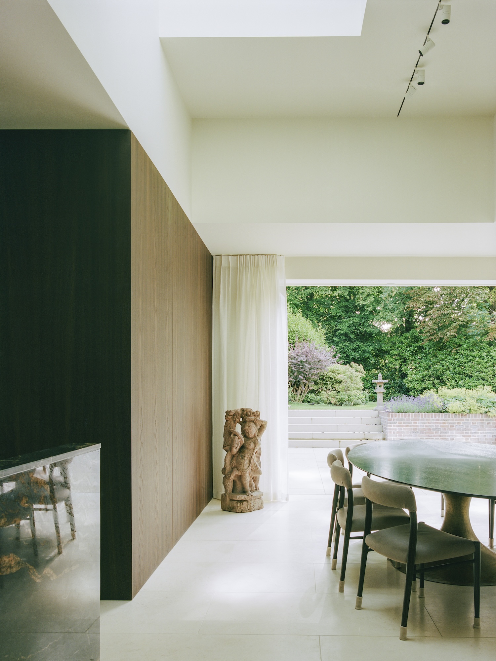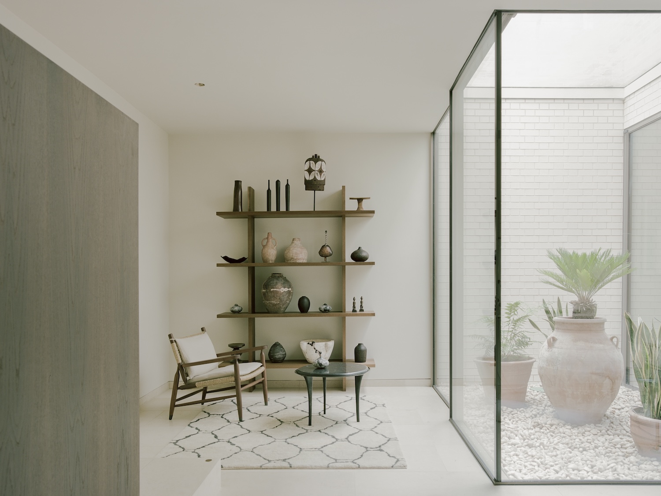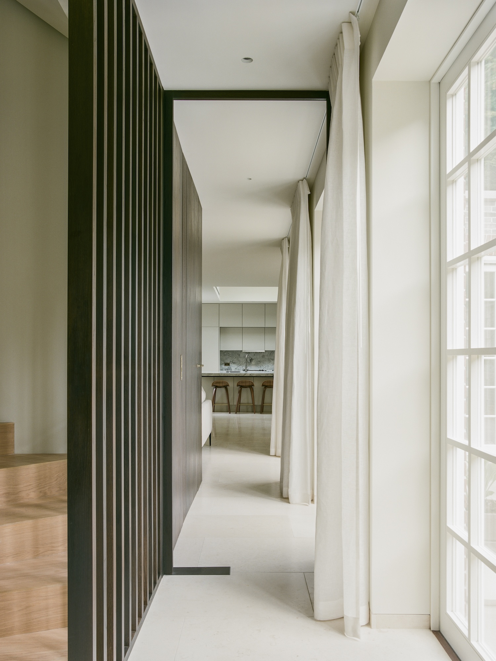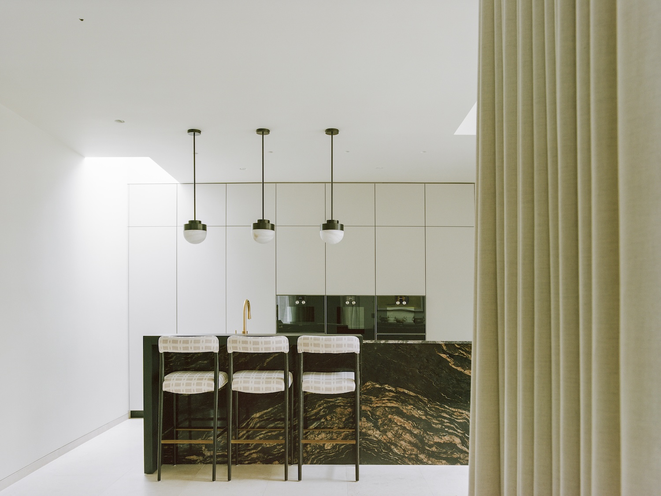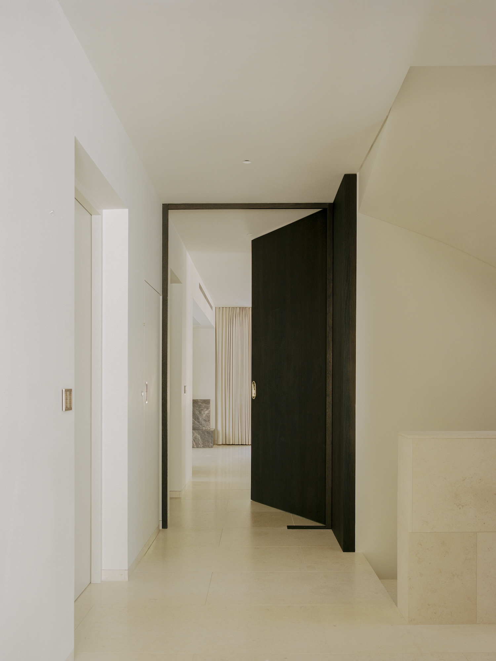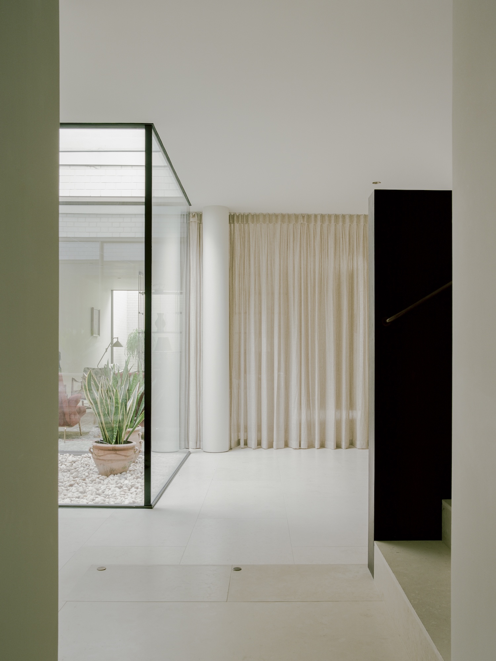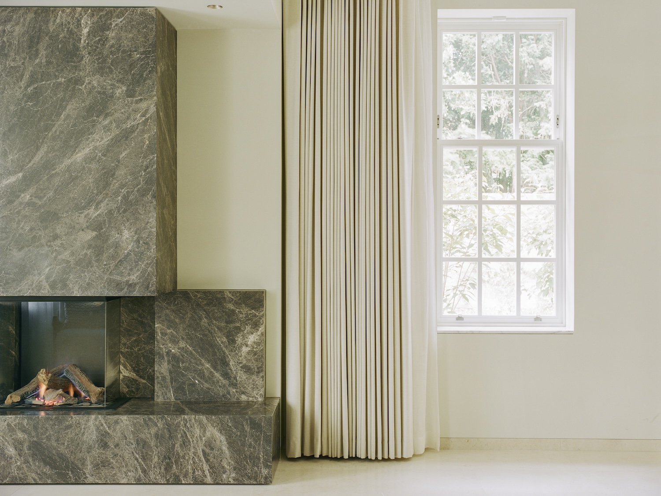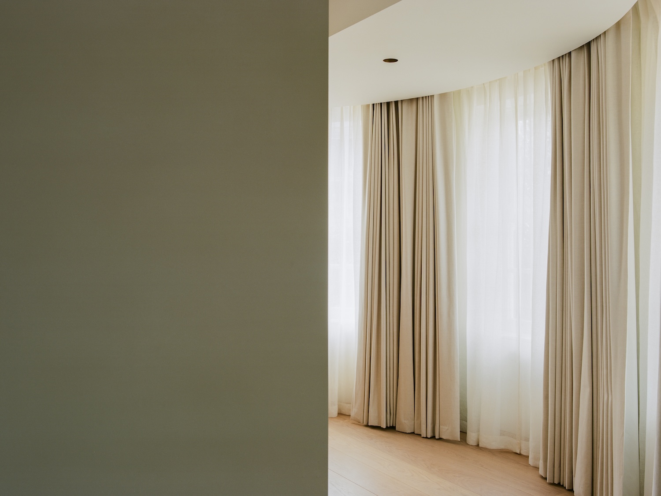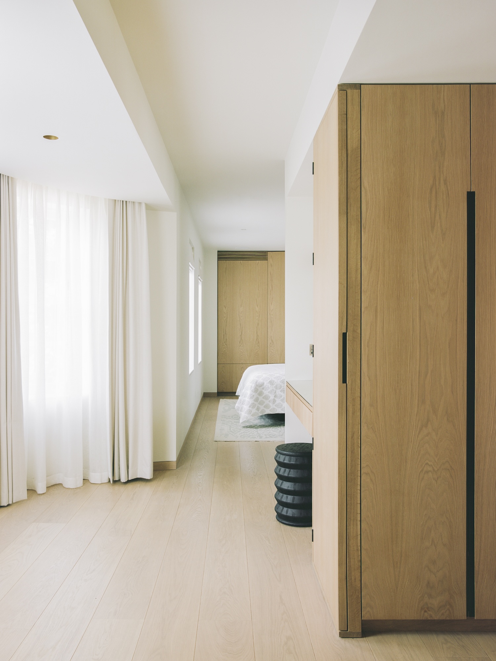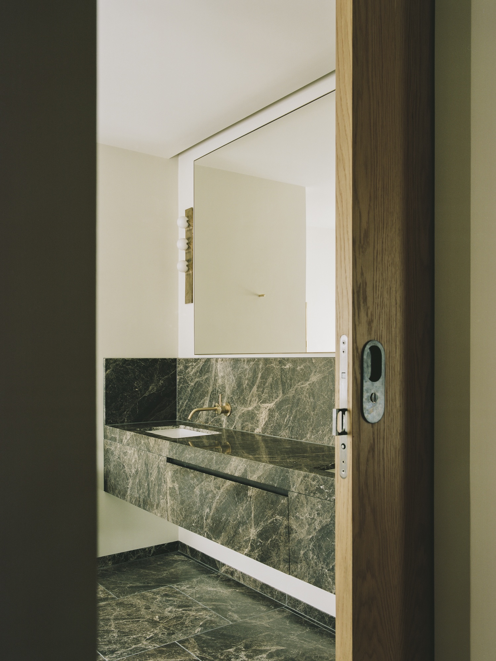Ingram Avenue is a minimalist home located in London, United Kingdom, designed by Chris Snow Architects. This home, intricate in its conception, serves both as a singular dwelling and as a duo of connected houses, offering versatility in its use by the extended family either collectively or as separate units. The genesis of this project traces back to the 1980s when the grandparents, the current owners, acquired the property, initially a speculative rebuild of a structure damaged by fire. While retaining the curved entrance bay from its predecessor, the redesign diverged from the original symmetrical frontage crafted by John Souter, opting instead for an expansion towards the garden’s side. This modification, while extending the house’s footprint, resulted in an awkward asymmetry and a layout unsuited for the multi-generational living, coupled with subpar building performance.
Initially, the aspiration was to erect two separate homes for the siblings and their families. However, the local trust overseeing the suburb’s land ownership disallowed the division of the plot but approved the concept of a multi-family residence within a single structure, with the stipulation that it honor the aesthetic and siting of the former dwelling. Importantly, the design was to avoid the appearance of basements with external lightwells, maintaining the illusion of the house resting directly on the ground. The architectural solution presents a nearly symmetrical layout anchored by the main entrance, with a subtle division into a major (west) and minor (east) wing, achieved by shifting the structure 5 meters westward.
This adjustment allowed for equitable space distribution and the addition of a garden to the east. Entry to the house is through a communal hall, leading to distinct living areas in each wing, with varying spatial experiences from intimate nooks to expansive, high-ceilinged communal spaces. The basement introduces light and nature via winter gardens, enhancing the lower-level living areas without compromising the design’s integrity. Material choices and construction techniques pay homage to the suburb’s architectural heritage, emphasizing the traditional use of brick, clay tile, and wood, and resisting the trend towards heavier, more monumental materials. This approach not only respects the local vernacular but also addresses the shift in materiality seen in recent developments towards more imposing elements.
