Interval House is a minimal residence located in Tokyo, Japan, designed by Furuya Design Architect Office. The atelier on the first floor is used as a nursery for an indoor green, and in the margin of the site, fruit trees planted in a nursery pot are arranged experimentally. These plants will face the city as greens in the alleys until they are used in the future as materials for planting design and construction for which the residents live. The upper floor dwellings were designed to create space between the adjacent volume, and is connected with the second floor terrace of the house with the design of the exposed column following. As a result, the third floor space has become a zigzag through the terrace and the garden, creating a comfortable rest space by creating a gap and contact with the surroundings.
Interval House
by Furuya Design Architect Office
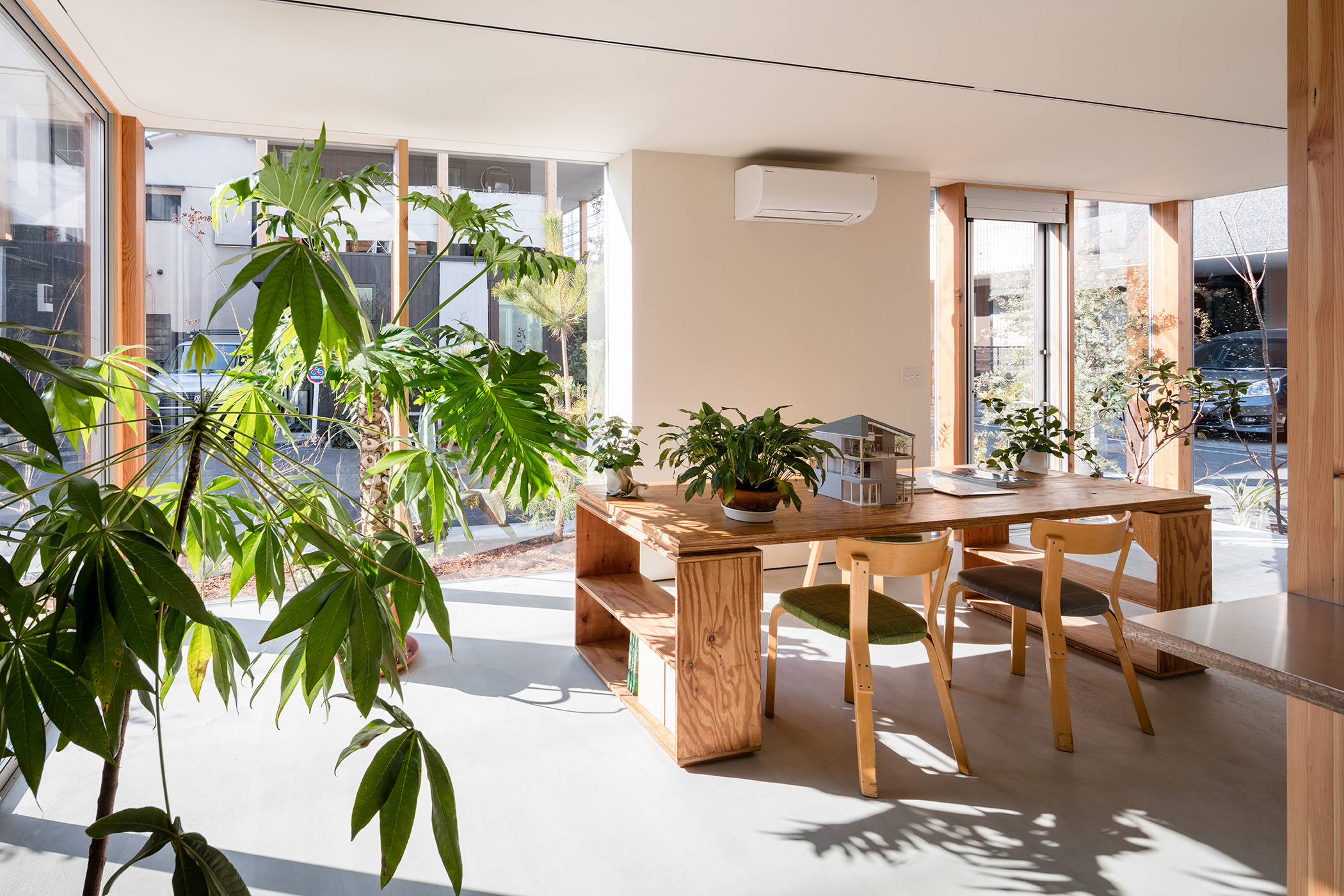
Author
Leo Lei
Category
Architecture
Date
Nov 08, 2021
Photographer
Furuya Design Architect Office
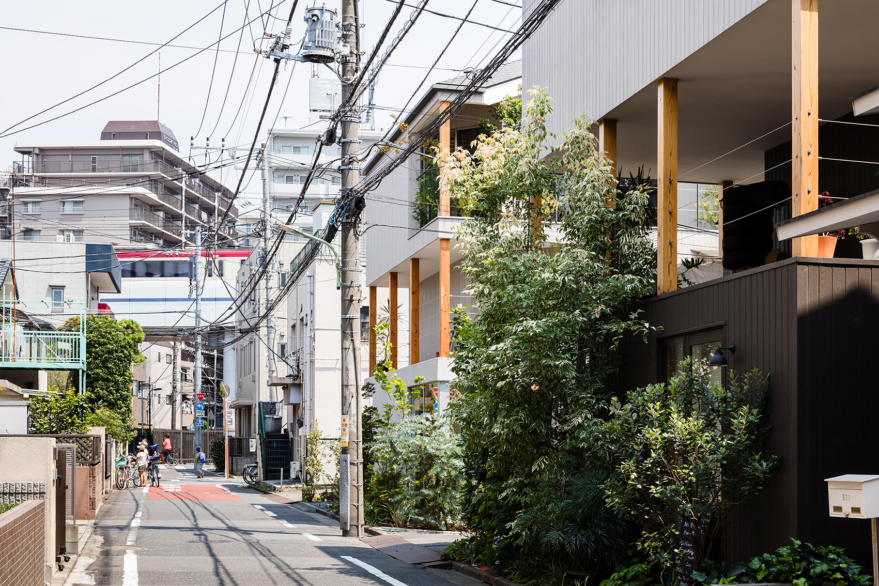
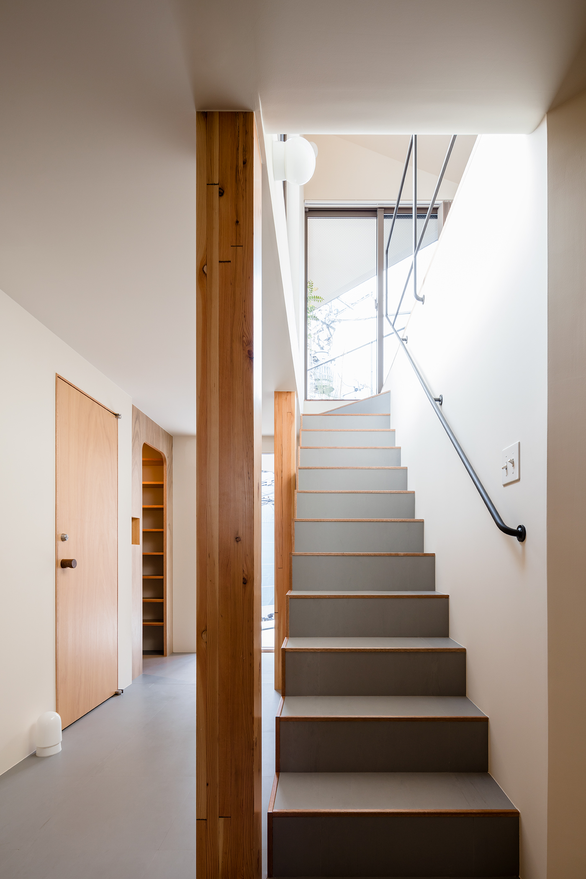
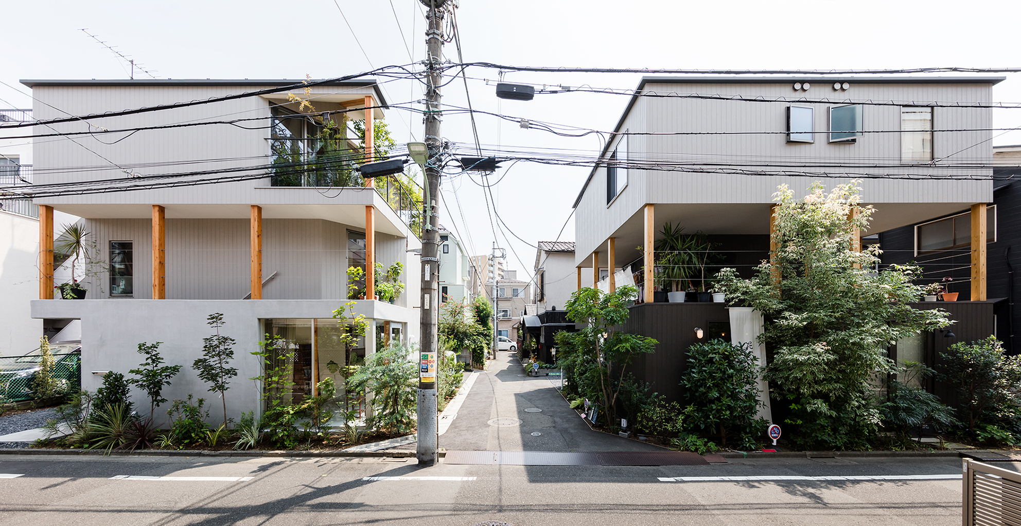
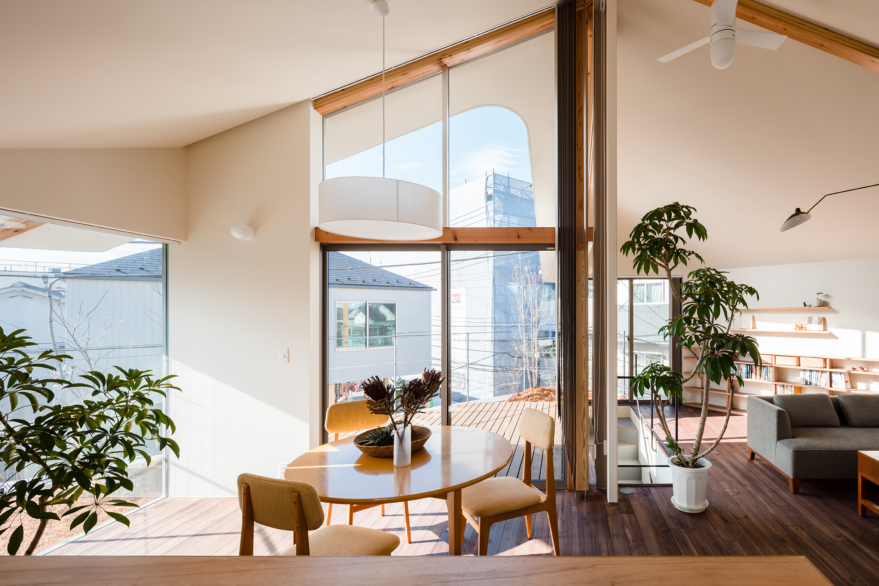
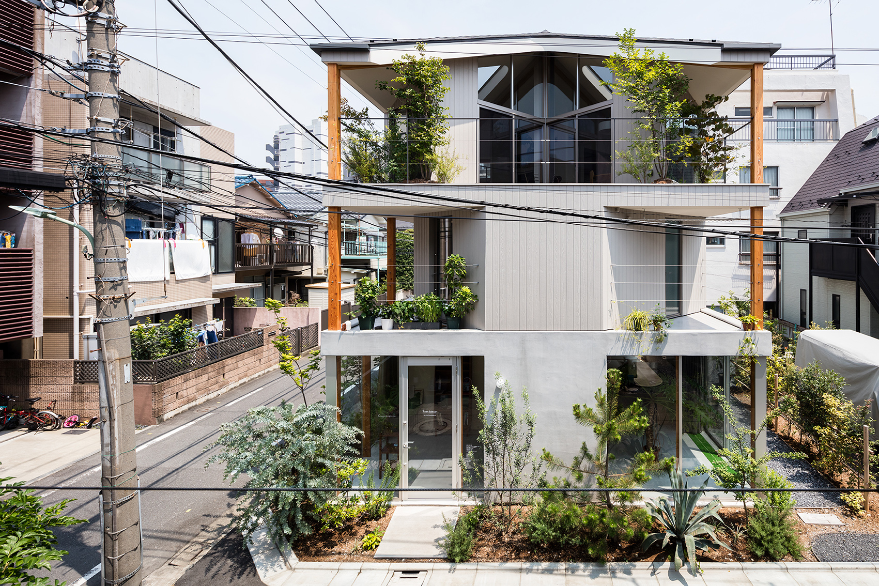
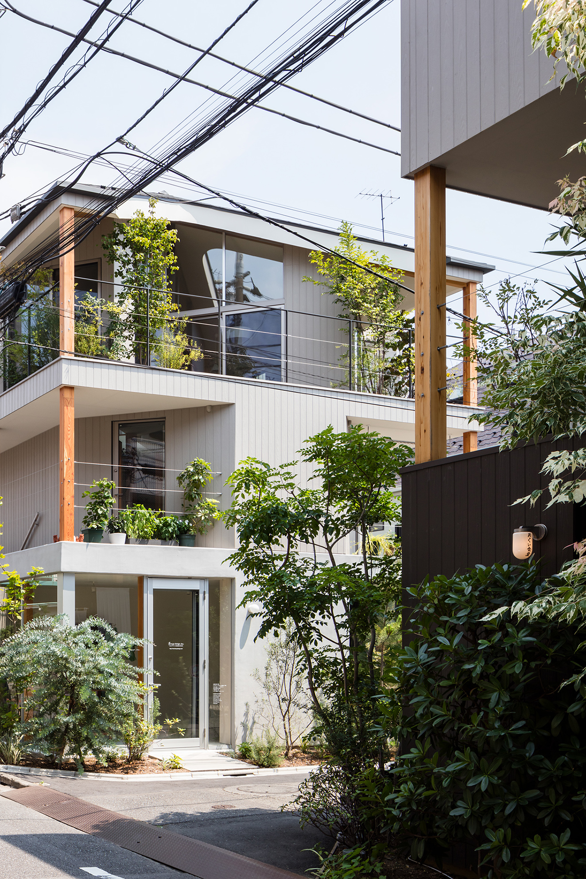
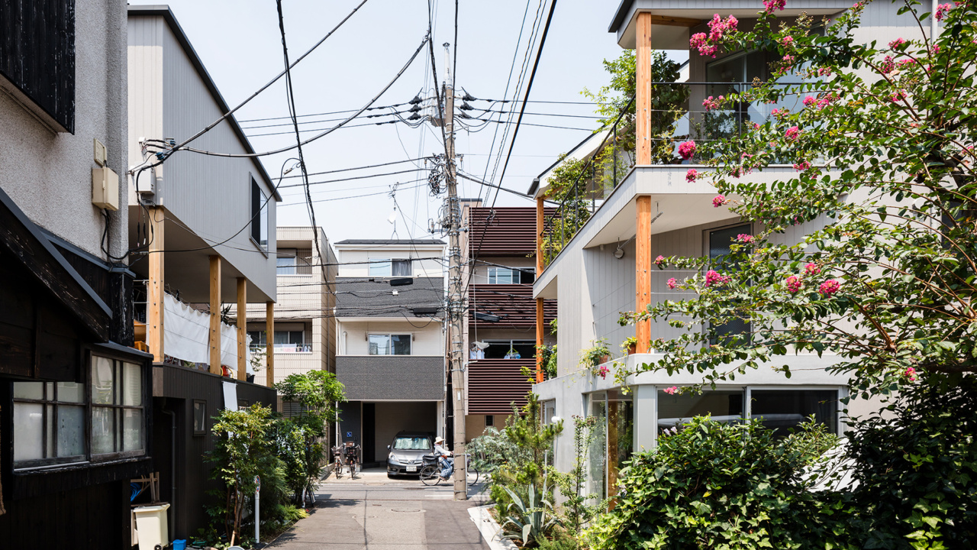
If you would like to feature your works on Leibal, please visit our Submissions page.
Once approved, your projects will be introduced to our extensive global community of
design professionals and enthusiasts. We are constantly on the lookout for fresh and
unique perspectives who share our passion for design, and look forward to seeing your works.
Please visit our Submissions page for more information.
Related Posts
Leibal
Table Lamps
Berea Sandstone Lamp 1 - SOLD
$1275 USD
Leibal
Table Lamps
Berea Sandstone Lamp 2
$4500 USD
Leibal
Table Lamps
Berea Sandstone Lamp 3
$1800 USD
Leibal
Table Lamps
Berea Sandstone Lamp 4 - SOLD
$1275 USD
Nov 06, 2021
SD Chen
by Salty Architects
Nov 08, 2021
Fejerskov’s Apartment
by Reform