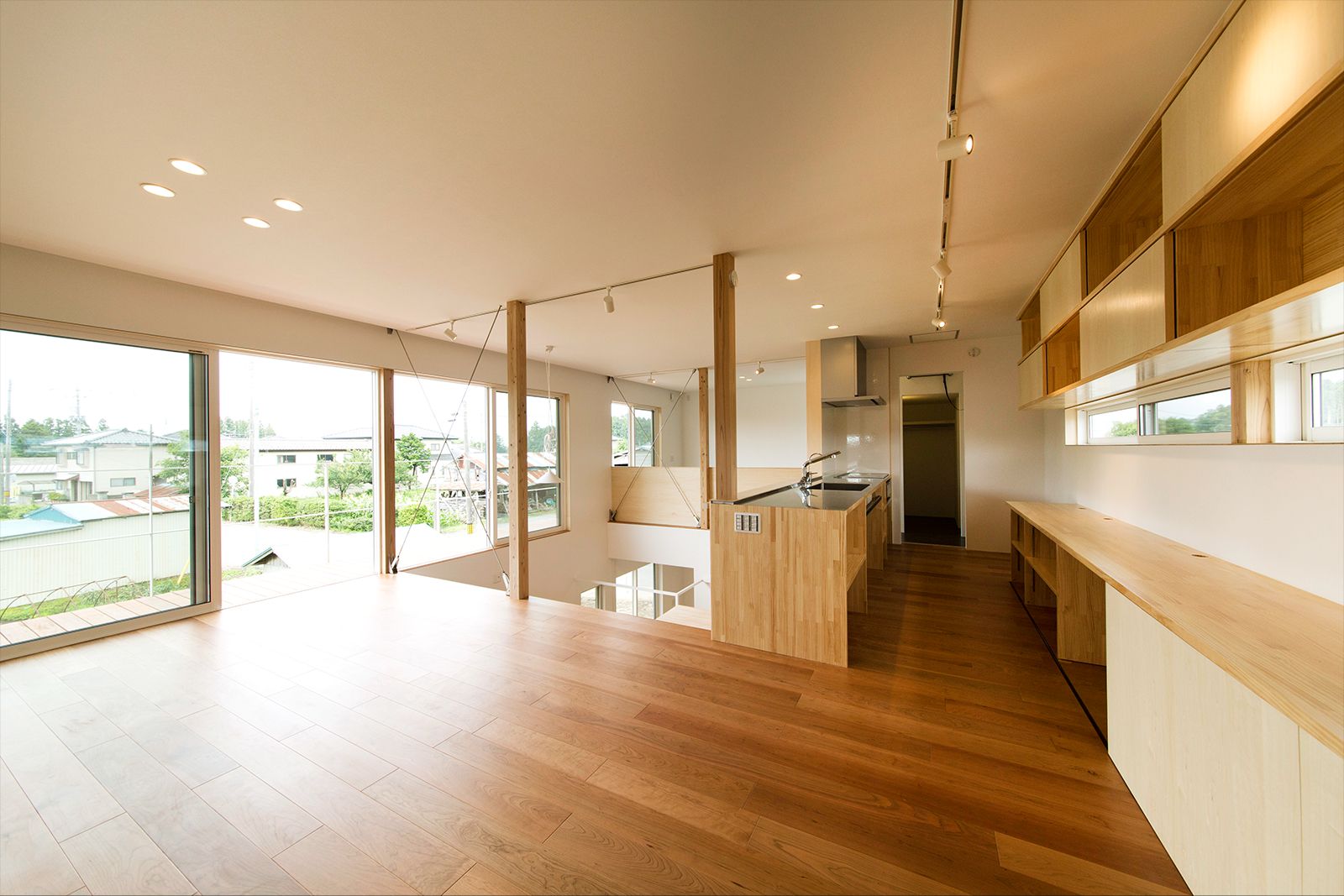Ishinomaki House is a minimalist residence located in Miyagi, Japan, designed by Datorie Primary Architect Office. The 103 sqm space is composed mainly of wood with steel structural fittings. The interior is characterized by a wood burning stove, amalgamating traditional customs with a modern space. In addition, the central living space features double-height ceilings that allow for visual transparency between the main and upper level.
Ishinomaki House
by Datorie Primary Architect Office

Author
Leo Lei
Category
Interiors
Date
Jan 21, 2016
Photographer
Datorie Primary Architect Office
If you would like to feature your works on Leibal, please visit our Submissions page.
Once approved, your projects will be introduced to our extensive global community of
design professionals and enthusiasts. We are constantly on the lookout for fresh and
unique perspectives who share our passion for design, and look forward to seeing your works.
Please visit our Submissions page for more information.
Related Posts
Johan Viladrich
Side Tables
ST02 Side Table
$2010 USD
Jaume Ramirez Studio
Lounge Chairs
Ele Armchair
$5450 USD
MOCK Studio
Shelving
Domino Bookshelf 02
$5000 USD
Yoon Shun
Shelving
Wavy shelf - Large
$7070 USD
Jan 21, 2016
STEM
by Dubokk
Jan 21, 2016
Kitasenzoku Apartment
by Tomoyuki Kurokawa Architects