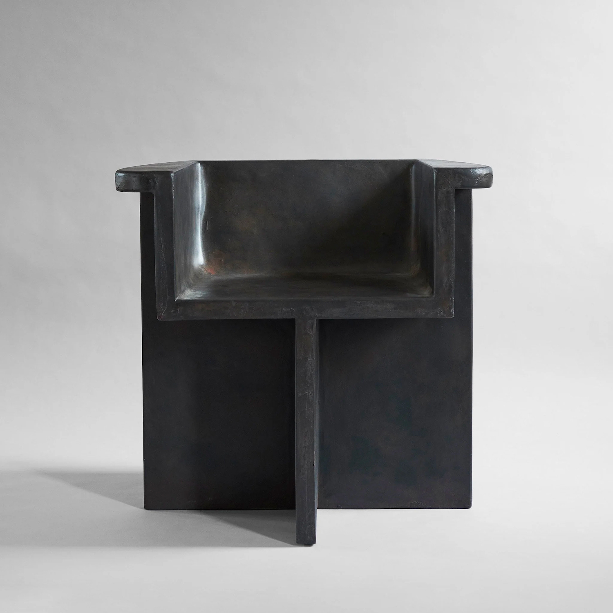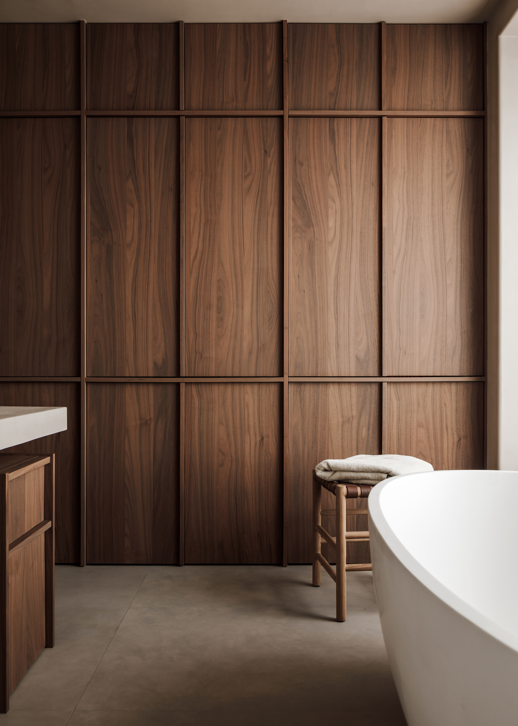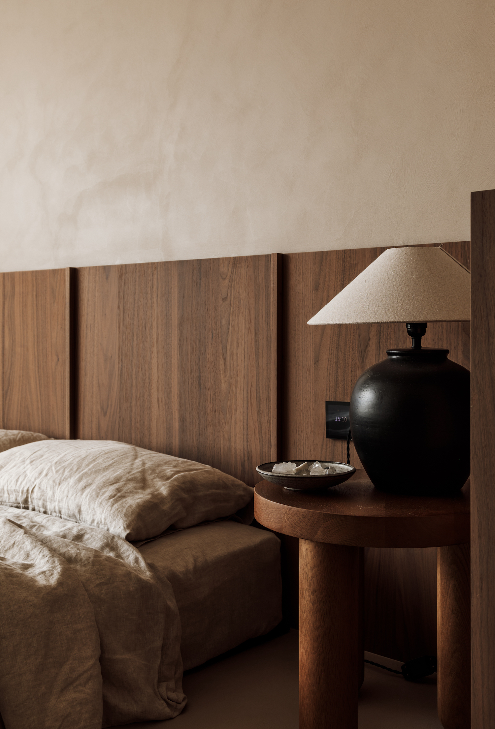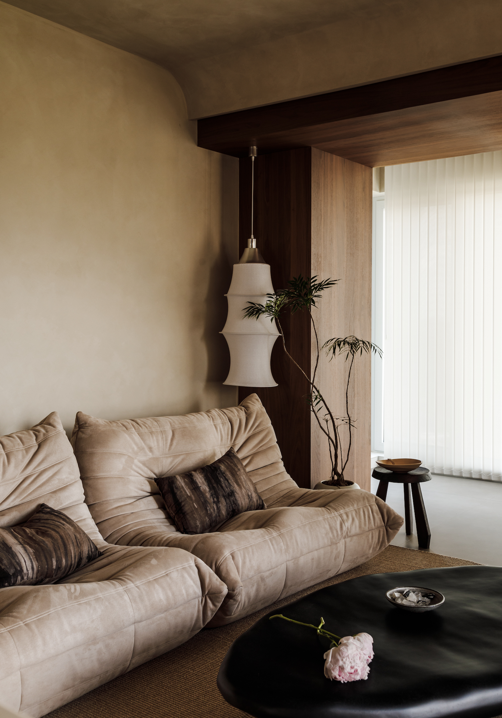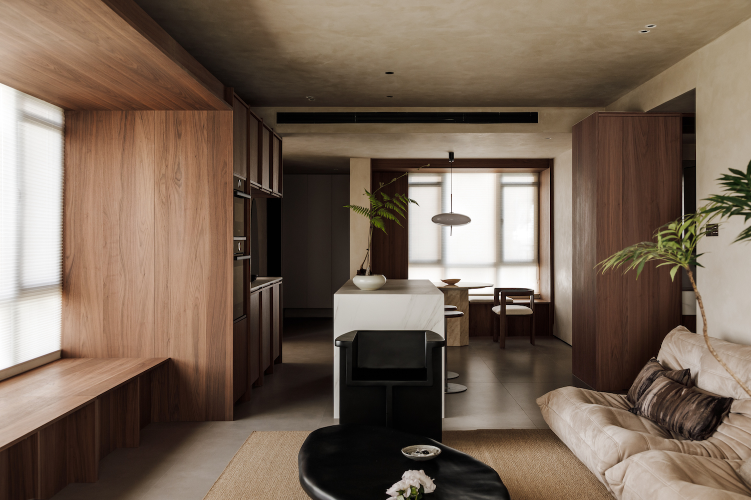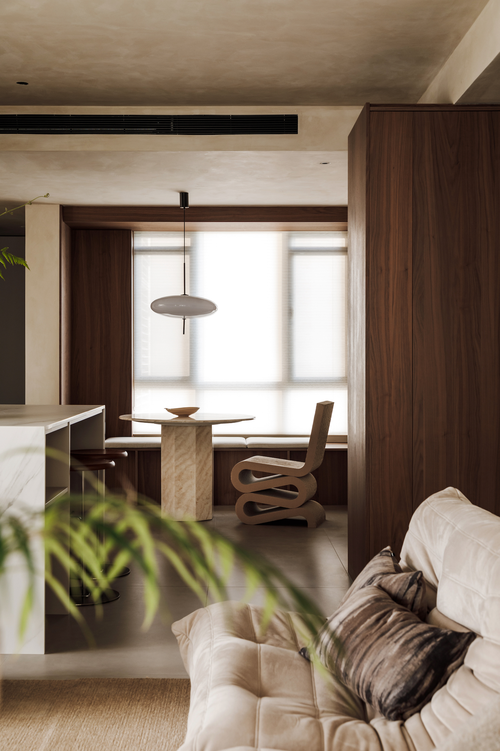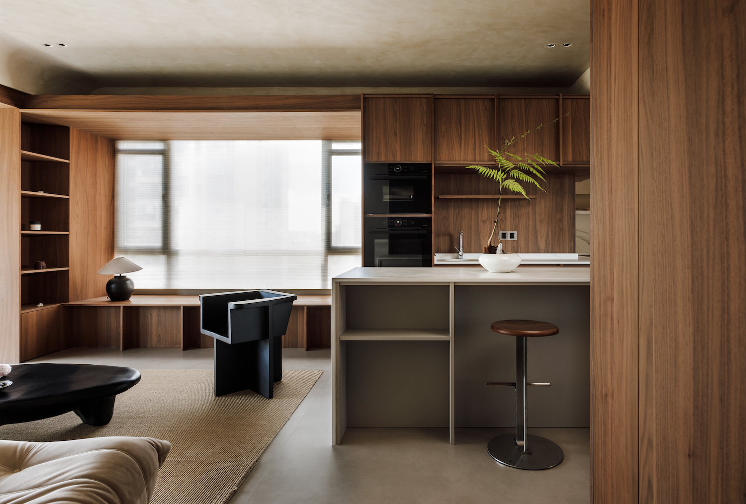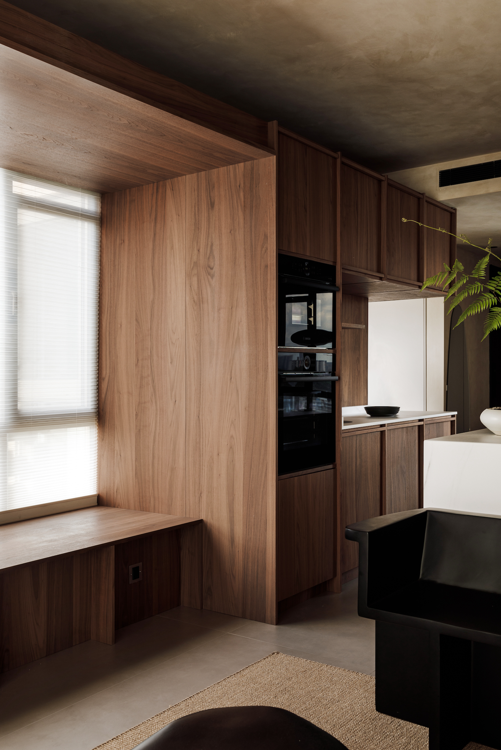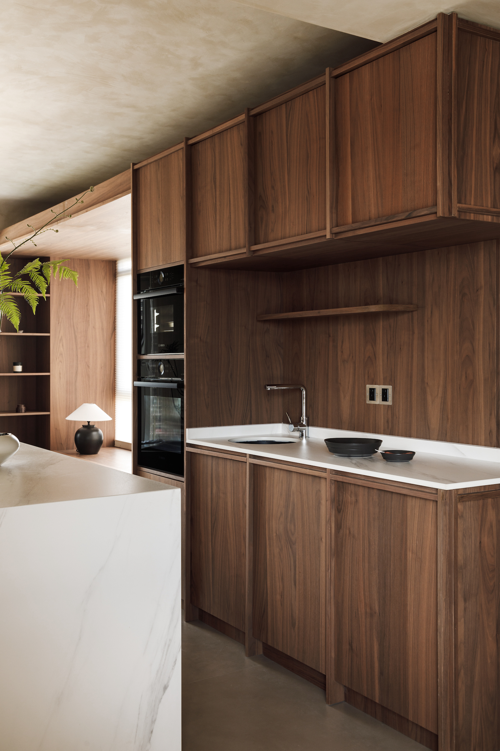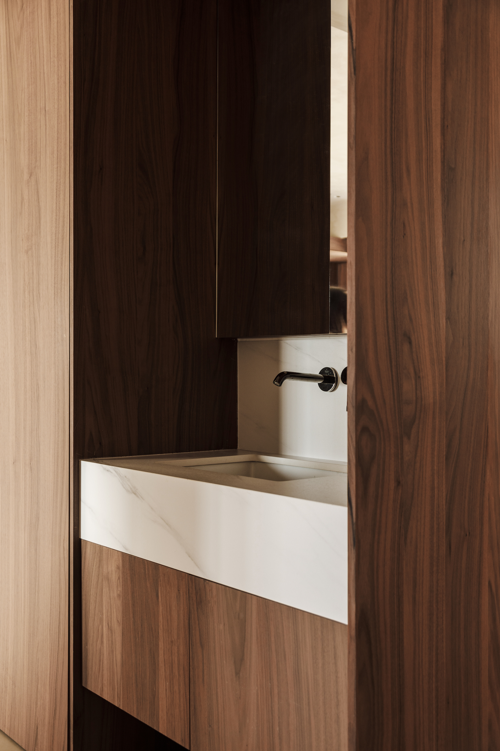Island is a minimal home located in Guangzhou, China, designed by WAY Design Studio. From the onset, the design objective was clear: construct a space reflecting the homeowner’s tastes — one of tranquility, artistry, and simplicity. Entering her abode, guests are enveloped in an ambiance of calm, a welcome reprieve from the relentless pace of her profession. The team transformed the existing beams and columns, surrounding them with natural boards, giving an illusion of them floating. This spatial reconfiguration not only redefined the space but also offered the owner multiple resting spots, ensuring stability and comfort. The goal was to achieve serenity.
The space was distilled down to its purest form, free from needless embellishments. The chosen materials, including artistic paint, micro-cement, and natural walnut, accentuate the room’s sculptural attributes and rich textures. Breaking away from convention, the guest room and dining area adopt an open-plan approach. This openness fosters interactions, catering to both leisure and social gatherings, crafting a seamless living experience. Filtered through gauzy shutters, the light softens as it melds with warm veneers, casting a poetic glow.
The bedroom, characterized by its understated wood tones, embodies purity and calmness. The tactile experience is equally notable, with the cool touch of the micro-cement floor evoking an immediate sense of home. In line with the minimalist theme, wood veneers are used, not ornately but with precision, resembling naturally formed geometric lines. This aesthetic continues into the master bedroom, where even the partition to the bathroom is subtly integrated, allowing a unified visual flow enriched by the warm grain of walnut.

