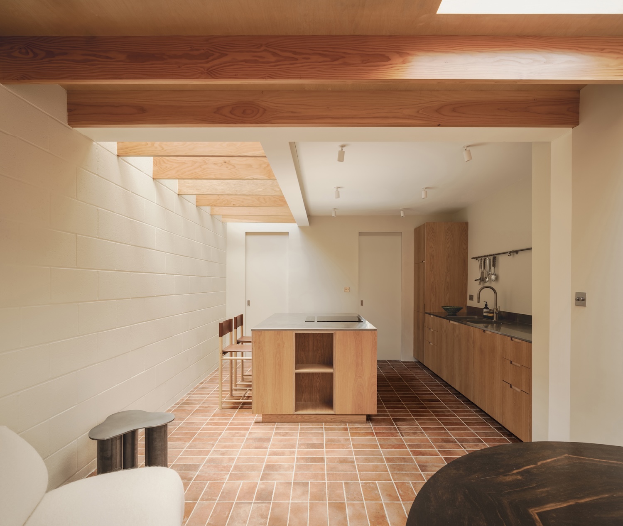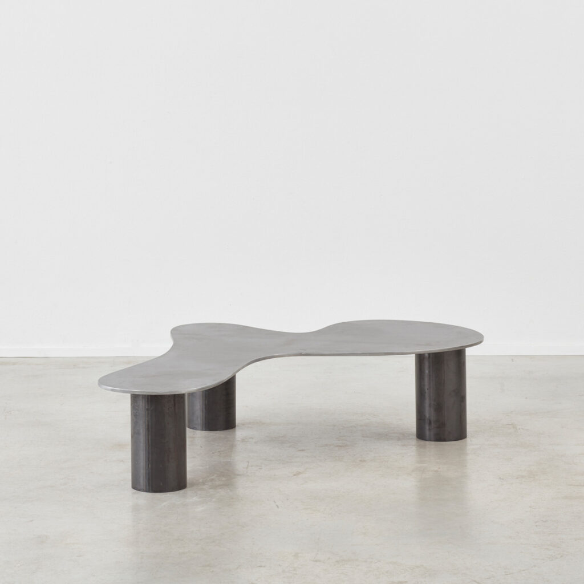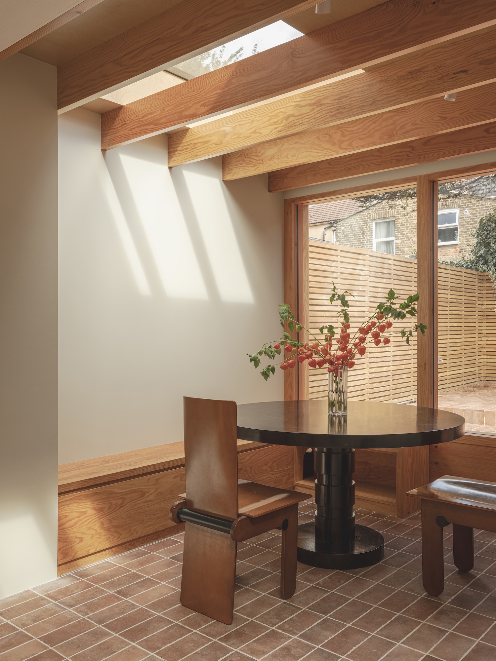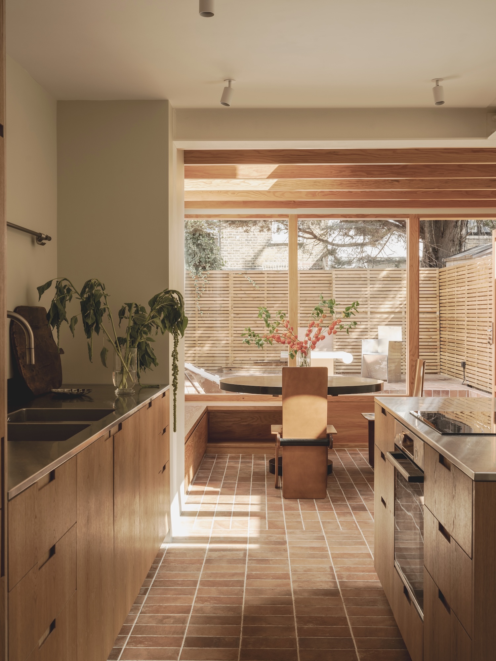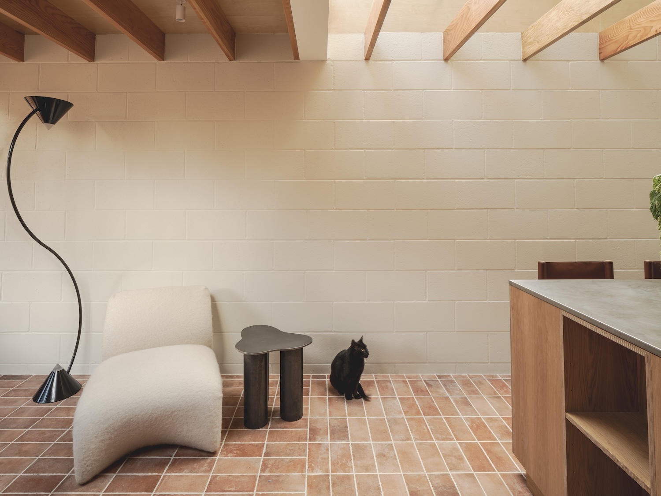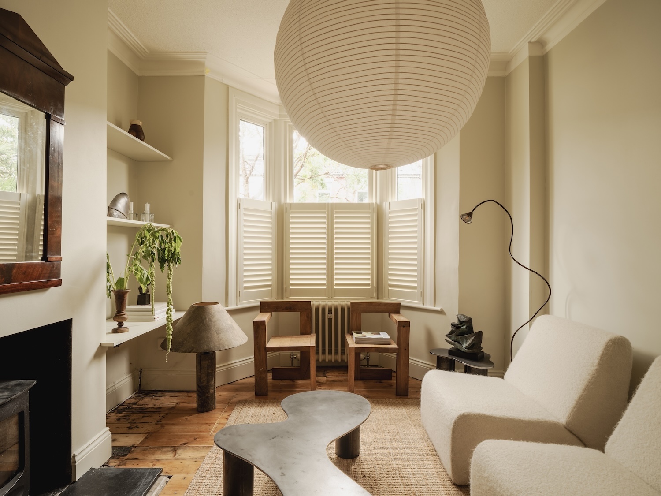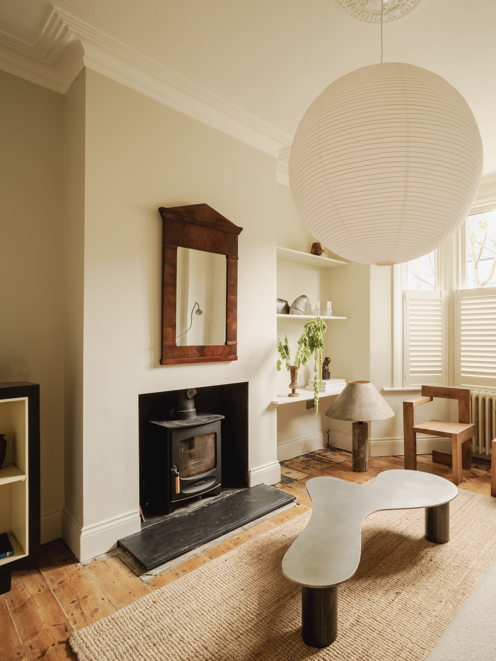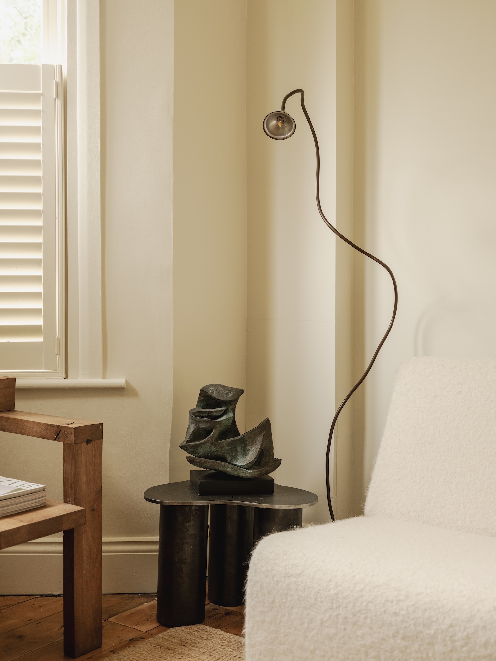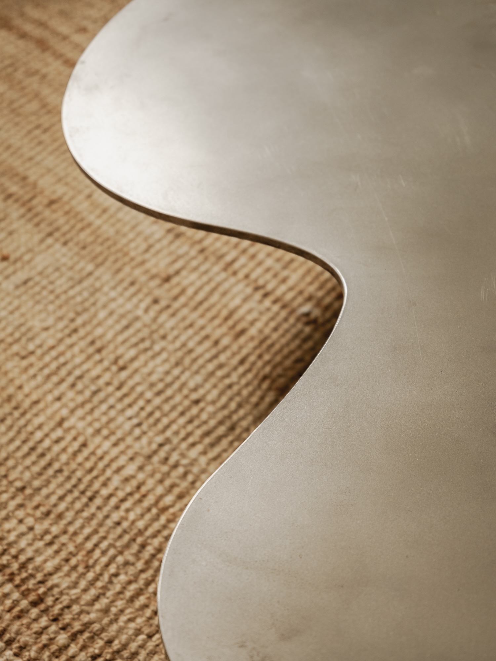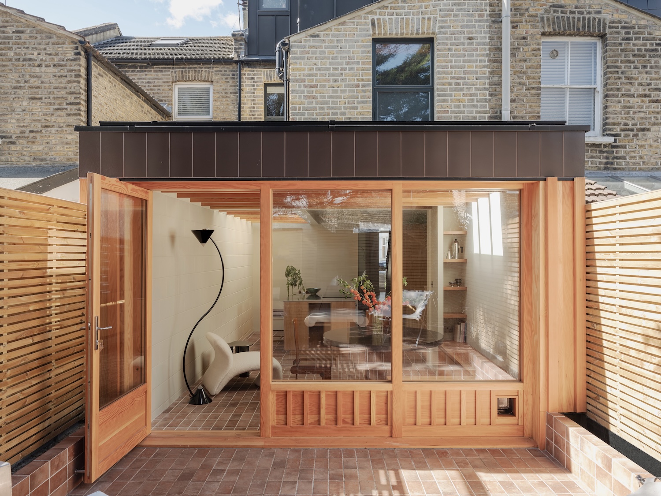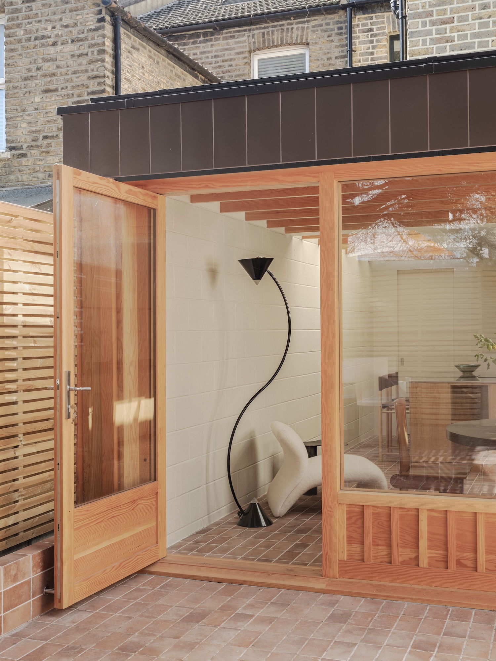Jackson House is a minimal home located in London, United Kingdom, designed by Archive for Space. The design maintains a quiet presence, using locally inspired details and materials that resonate with the architectural heritage of Wanstead Temple and Leyton Townhall. The result is a restrained yet intricately crafted facade that fits seamlessly within the residential street. Meeting the practical needs of a growing family, Archive for Space embraced durable, accessible materials that offer understated richness. Central to this concept is a palette of hardwearing, industrial materials, reimagined to enhance the space’s atmosphere.
For instance, blockwork, typically used as a structural element, has been carefully constructed and painted to serve as a textured, visually appealing surface throughout the home. The extension’s foundation is grounded in robust materials like blockwork and terracotta tiles, which set a solid, enduring base. Contrasting this, the ceiling features Douglas fir and plywood, creating a warmer, lighter atmosphere that complements the blockwork below. The Douglas fir continues outward to the facade, where three bays feature a tiled pediment, echoing the classical influences from nearby landmarks. For the interior styling, Archive for Space collaborated with Tabitha Isobel, incorporating select pieces from Beton Brut’s collection.
