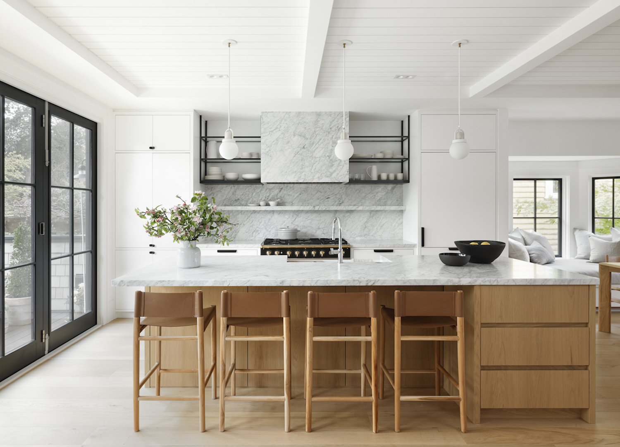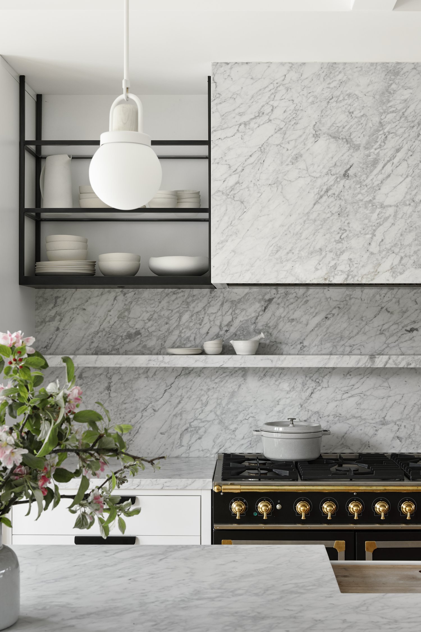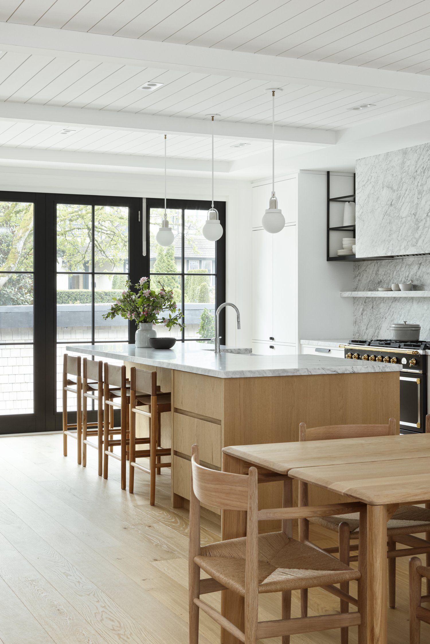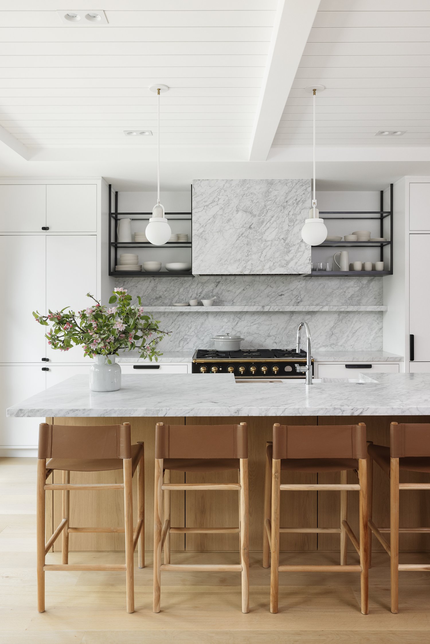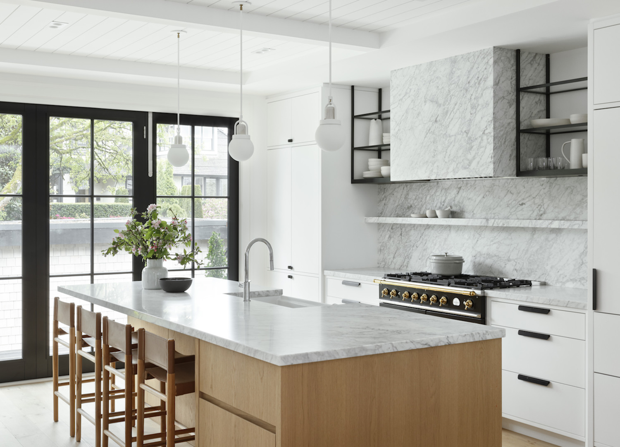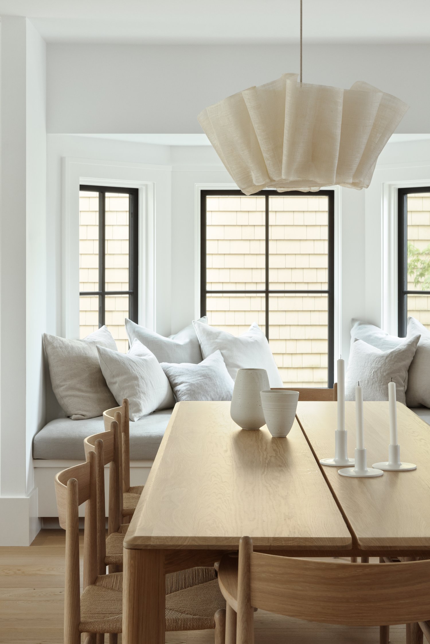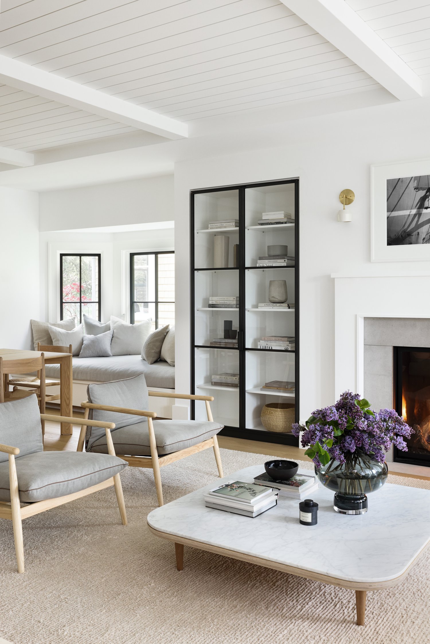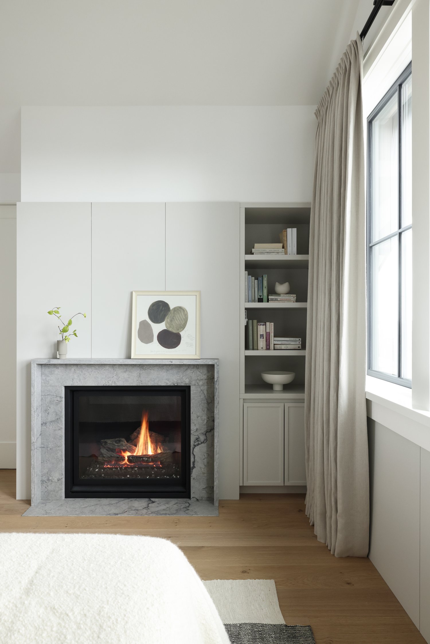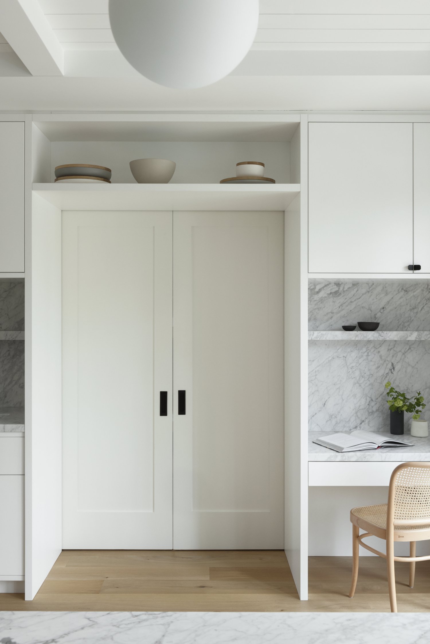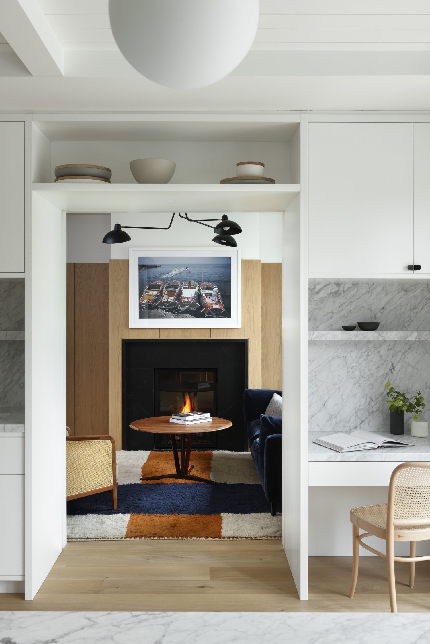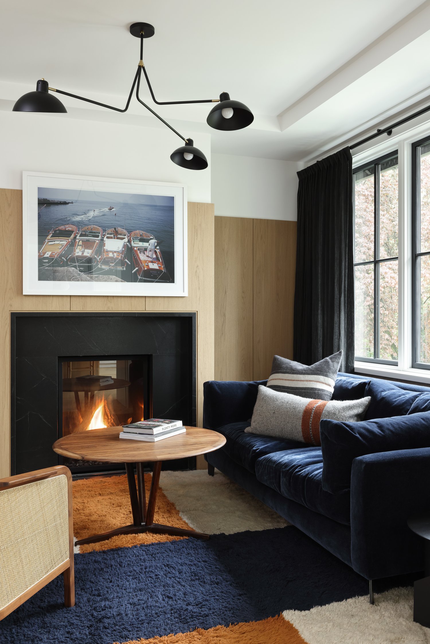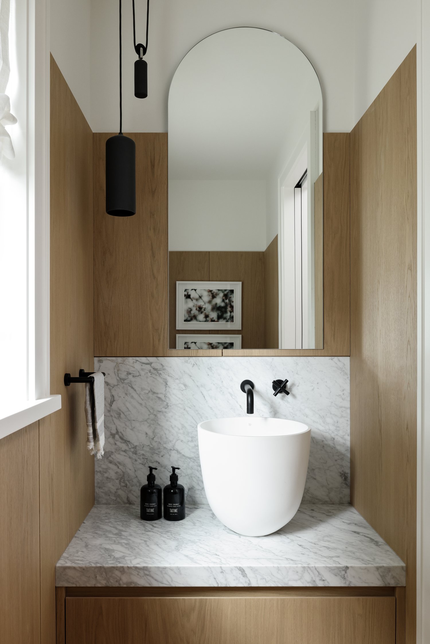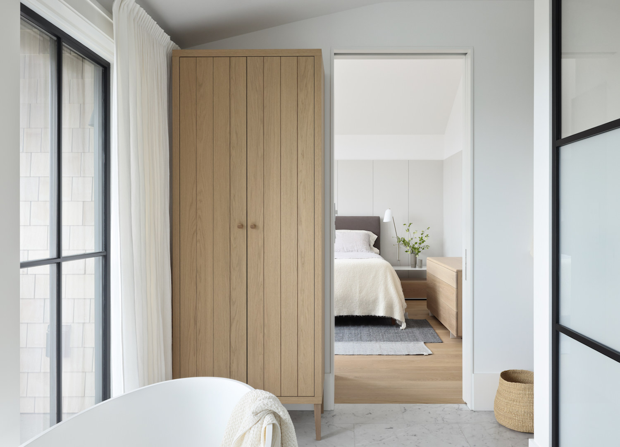Jericho House is a minimal home located in Vancouver, Canada, designed by Sophie Burke Design. A young family took on an ambitious project to renovate a 1912 heritage home in a well-established neighborhood just steps from the beach. The four-bedroom home underwent extensive improvements, with only the original building profile preserved. The floor plan was reconfigured to improve spatial connections and open up the interior, while new oversized windows and multi-door access to outdoor living areas emphasized natural light and ocean views.
SBD, the design firm tasked with the project, sought to modernize the interior spaces while being sensitive to the home’s heritage and architecture. They reproduced character details such as high baseboards and back-band trim and introduced painted and white oak paneling in key areas. Bespoke cabinetry with modified face frames or thin shaker door profiles reflected a youthful nod to heritage styles. The coffered and painted wood-clad ceiling visually connected the living spaces on the main level while providing a design solution for HVAC runs and maintaining high ceilings. The use of white oak and blackened steel metalwork grounded the clear and crisp palette with warmth and tactility.
Impactful lighting selections and modern Scandinavian furnishings gave the home a current yet unpretentious aesthetic. The kitchen, which serves as the heart of the main floor living space, was designed to be modern and conducive to busy family living. Meanwhile, the intimate den designed for the husband of the house, hidden away from the open plan main floor by two pocket doors that disappear behind the kitchen cabinetry, was a family favorite gathering area due to its darker palette, lush textures, and snug proportions.
Photography by Ema Peter
