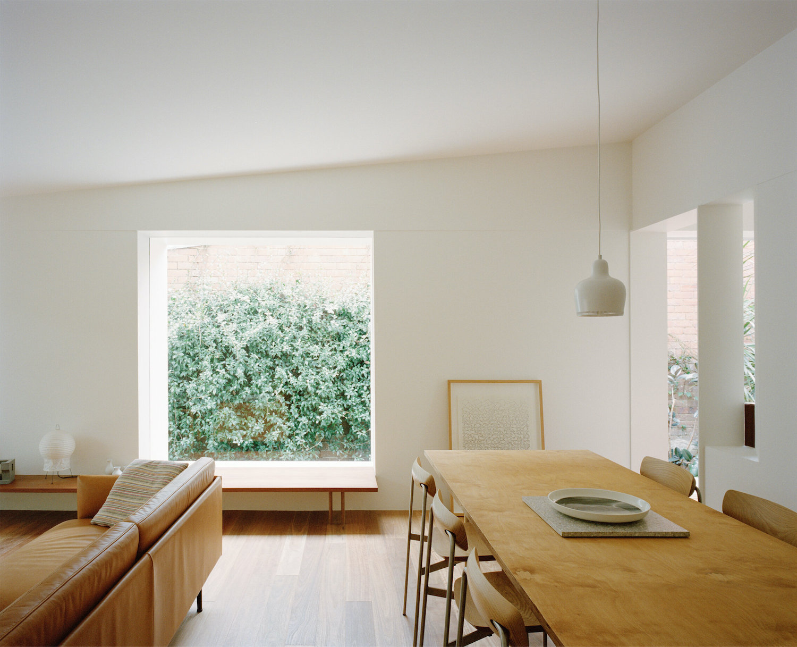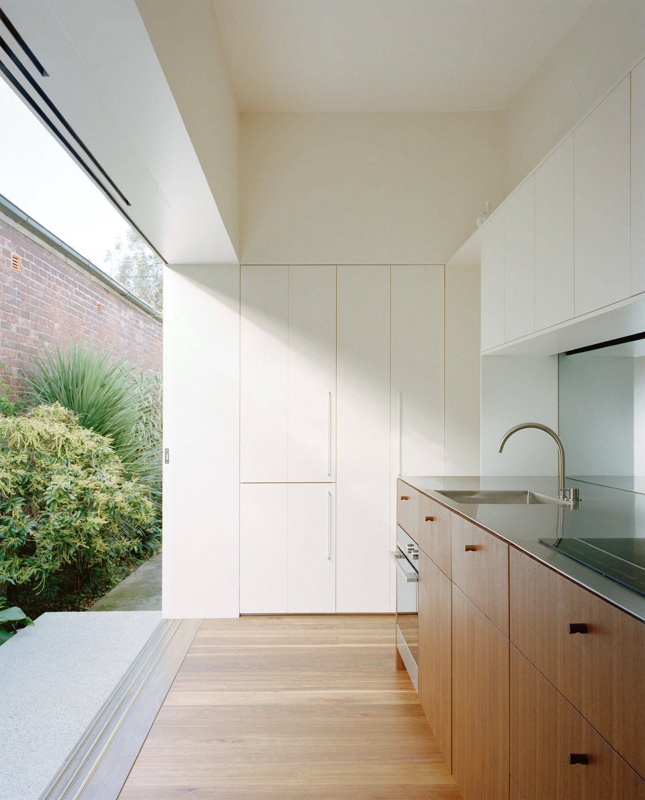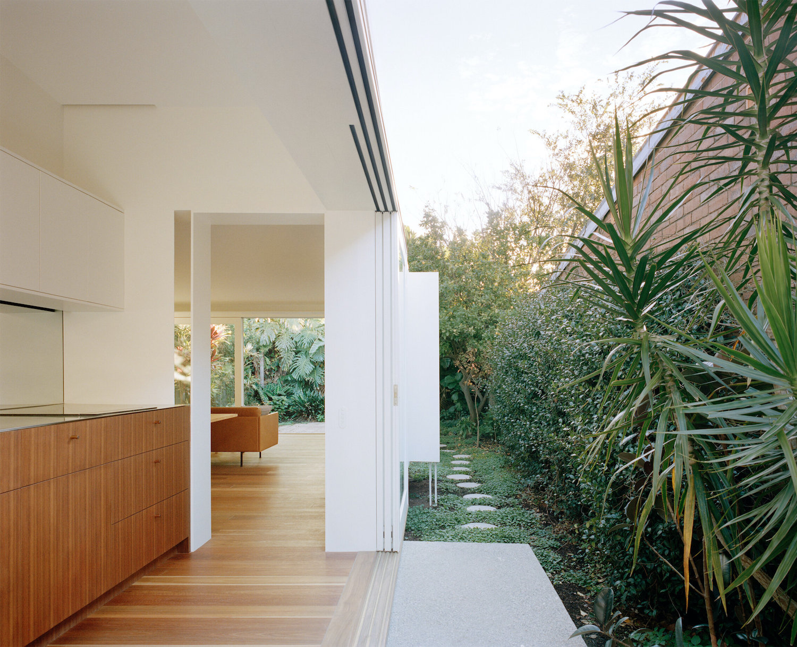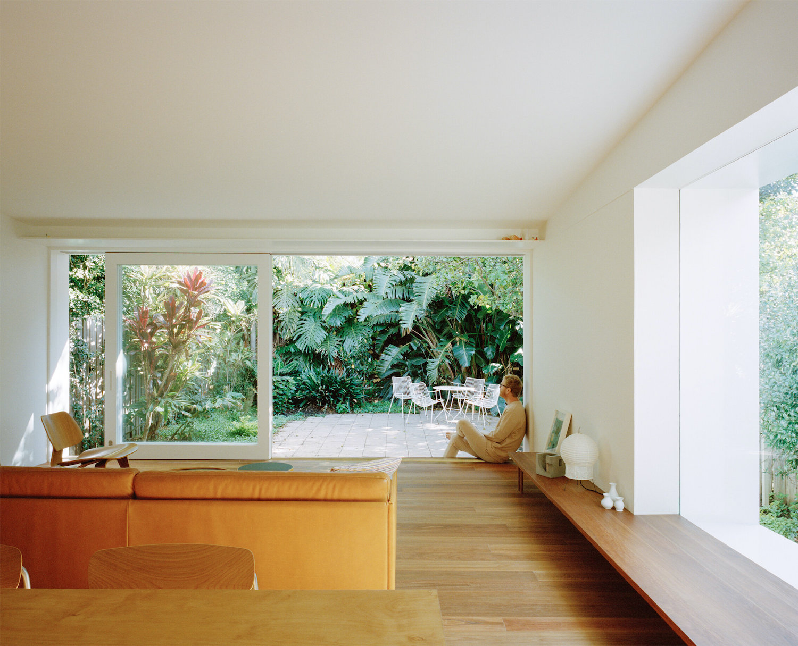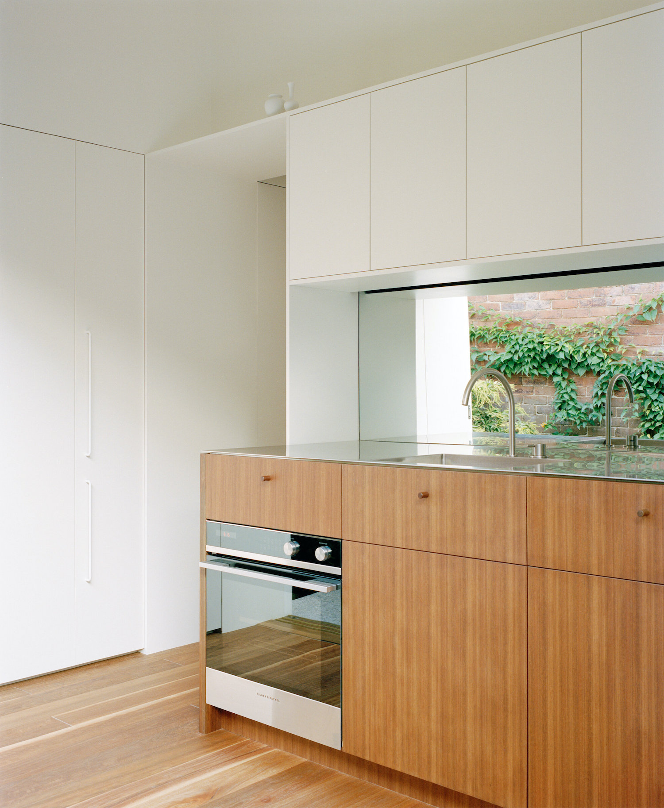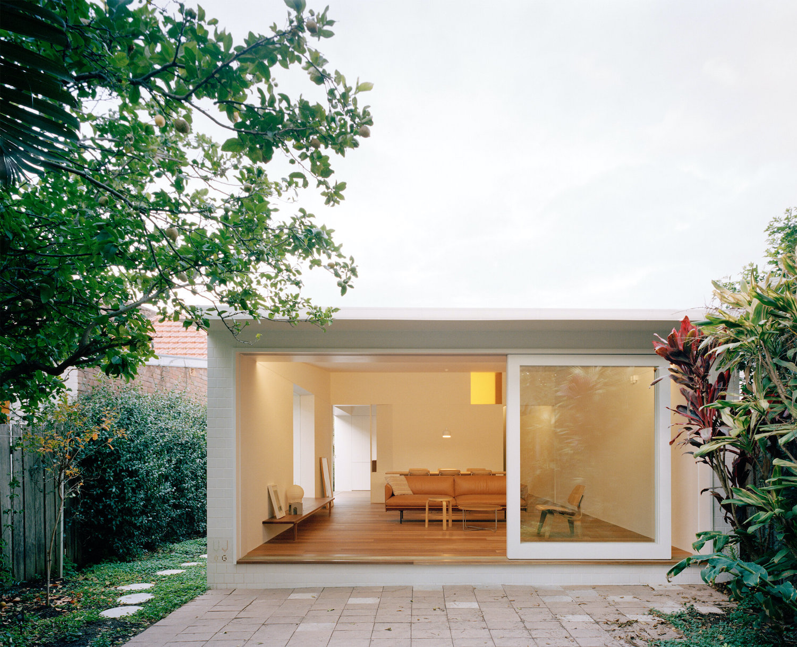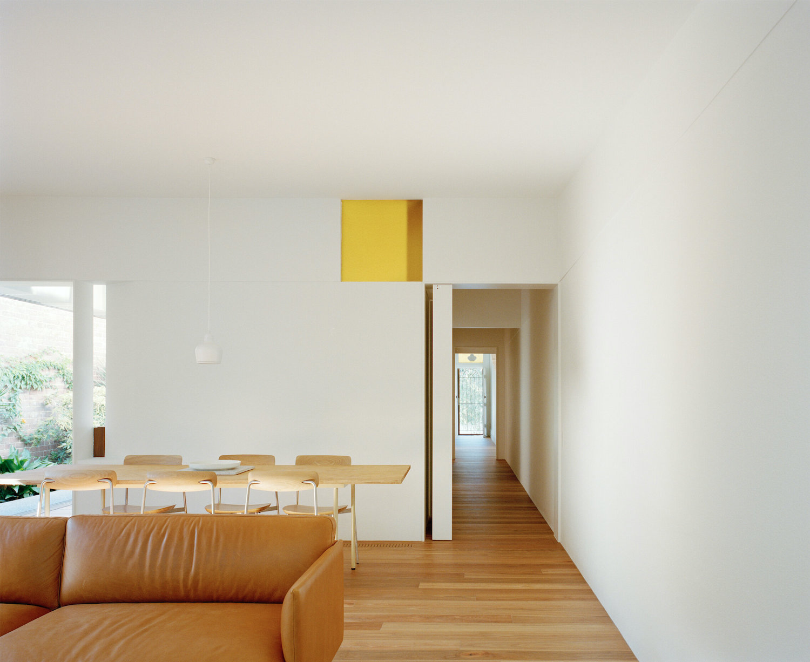JJ House is a minimal residence located in Sydney, Australia, designed by Bokey Grant Architects. This project celebrates the existing form of the inner-city Federation bungalow with an alteration that chiefly retains and transforms the traditional nature and organization of the house. With thoughtful detailing the alterations contain a playfulness that celebrates its occupants to provide an individual sense of home to an otherwise familiar building typology. The original hallway form is retained as an organizational spine for the traditional layout of bedrooms; bathroom and living areas are accommodated within a rear lean-to structure.
With retention of the existing building form, the alterations are thoughtfully conceived to maximize the latent qualities of the house. The minimal approach to the new interventions steps quietly to find a balance in renewing the home yet finding a place of belonging in history. Heritage light fittings, cathedral glass, tiles and joinery are transformed in their detailing to belong in a contemporary setting. The kitchen area is cleverly twisted to address the side boundary of the property providing an often ignored connection to garden along the side passageway.
Photography by Clinton Weaver
