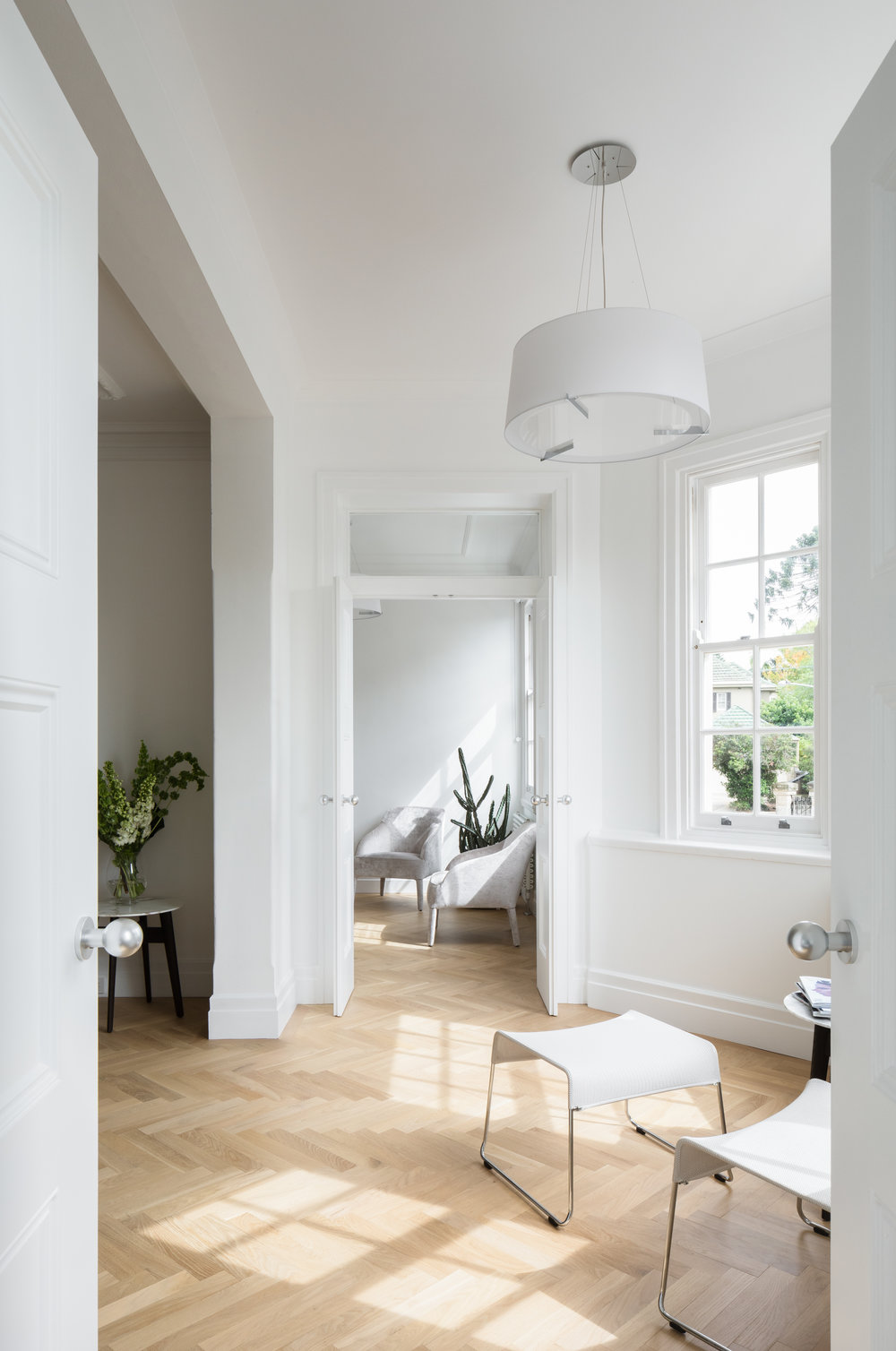K Apartment is a minimalist home located in Sydney, Australia, designed by Marston Architects. Set within an Art Deco building in Woollahra, the brief for the K Apartment was to be a reflection of the way the young professional couple would like to live their lives – open spaces that were generous and filled with light. The interior of the original apartment was dark with small openings between rooms; grey walls and black bamboo floor were replaced with a more reductive palette of European oak parquetry, Calacatta Vagli Stone and joinery elements which were detailed to blend with the white walls. By enlarging the openings between rooms, light now fills the apartment and celebrates the period detailing of the original apartment. Natural materials combine to make a design of conceptual and spatial simplicity – a counterpoint to the colorful artwork the clients wished to exhibit.
K Apartment
by Marston Architects

Author
Leo Lei
Category
Interiors
Date
May 24, 2017
Photographer
Marston Architects

If you would like to feature your works on Leibal, please visit our Submissions page.
Once approved, your projects will be introduced to our extensive global community of
design professionals and enthusiasts. We are constantly on the lookout for fresh and
unique perspectives who share our passion for design, and look forward to seeing your works.
Please visit our Submissions page for more information.
Related Posts
Johan Viladrich
Side Tables
ST02 Side Table
$2010 USD
Jaume Ramirez Studio
Lounge Chairs
Ele Armchair
$5450 USD
MOCK Studio
Shelving
Domino Bookshelf 02
$5000 USD
Yoon Shun
Shelving
Wavy shelf - Large
$7070 USD
May 24, 2017
CLASS
by JP architects
May 25, 2017
Sorvo Set
by David Weeks Studio