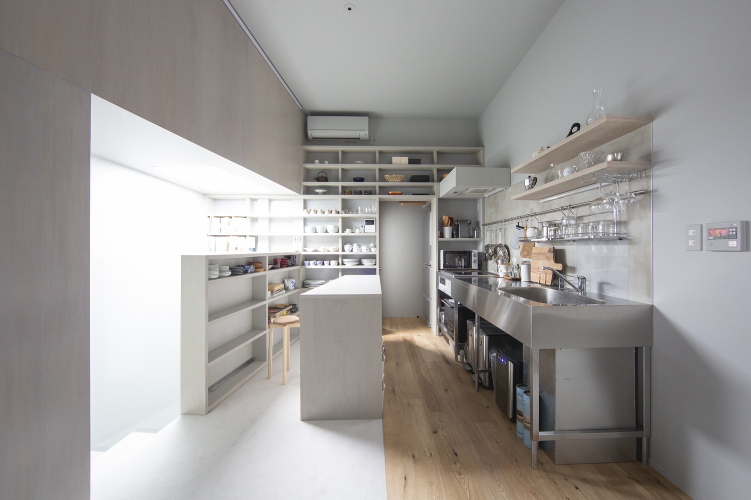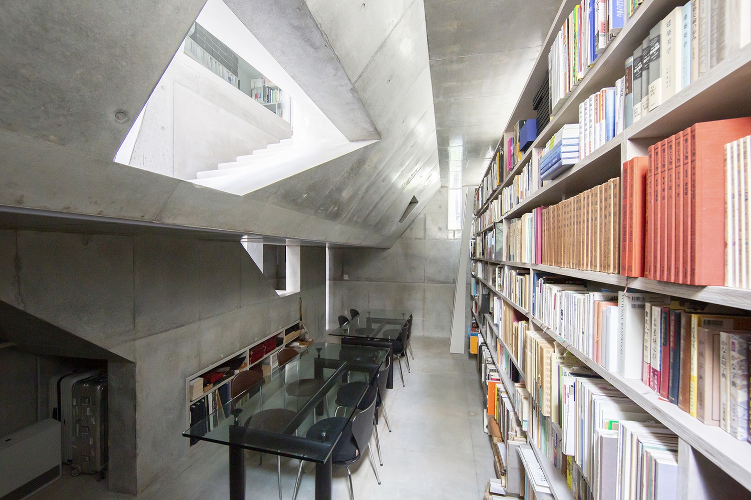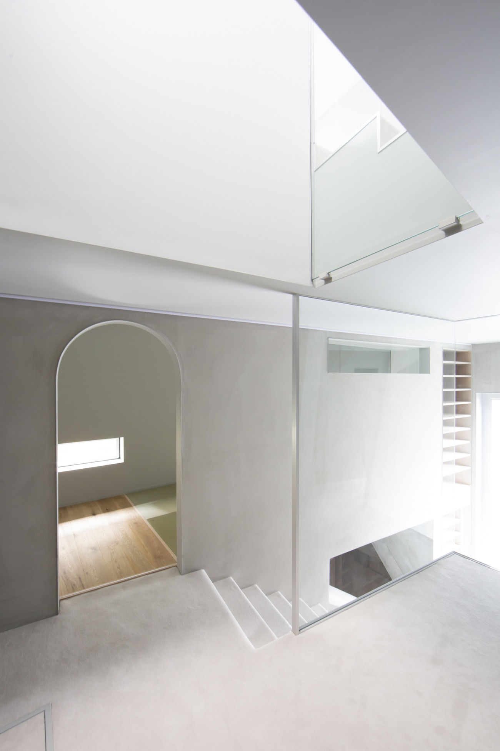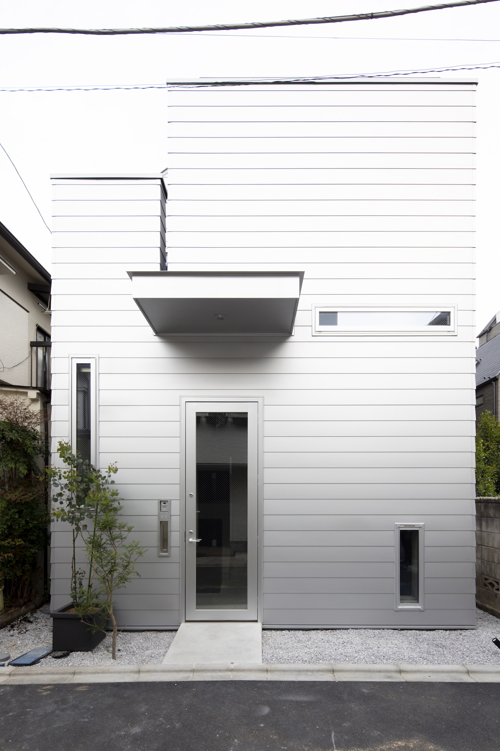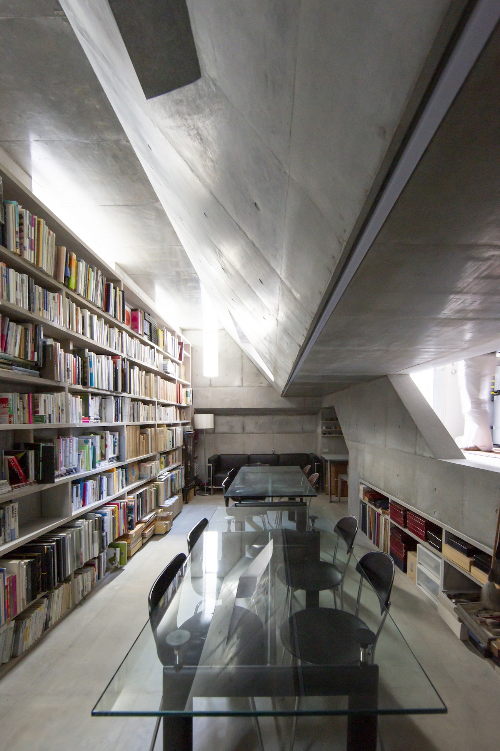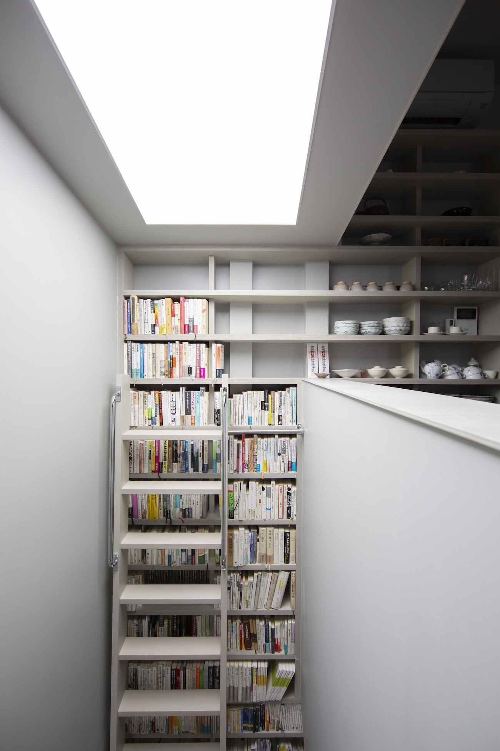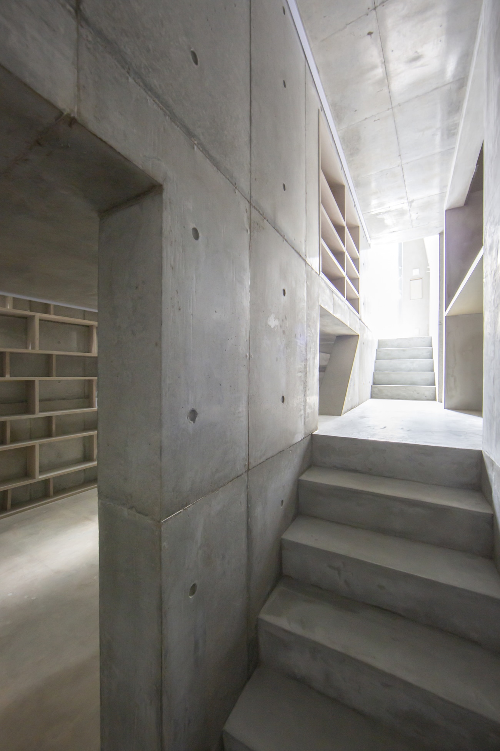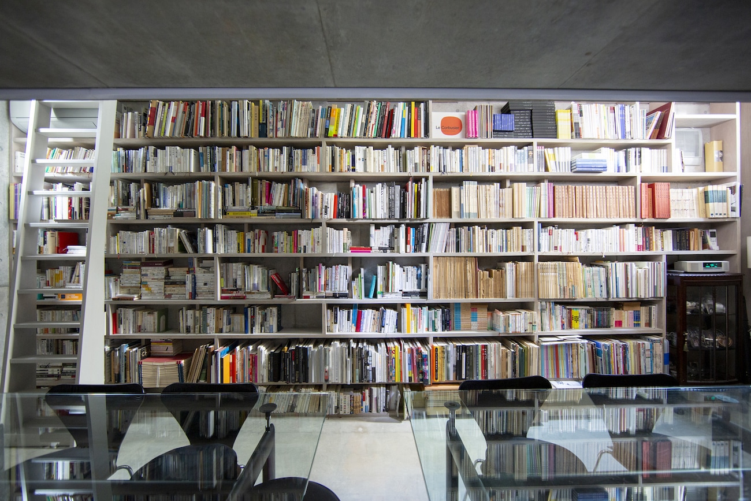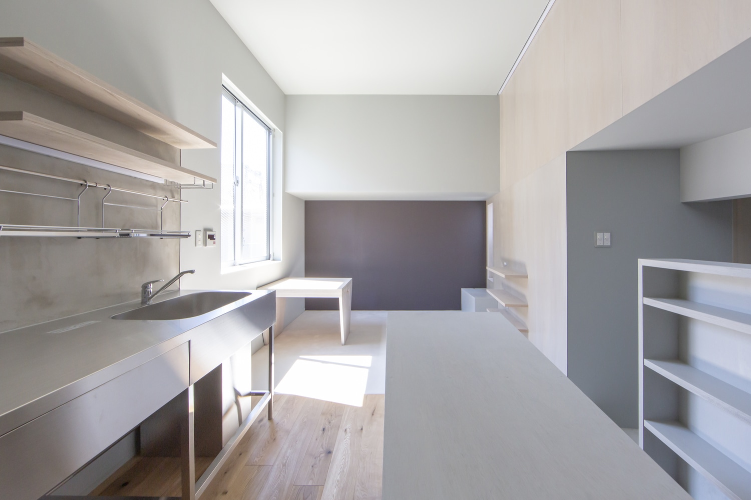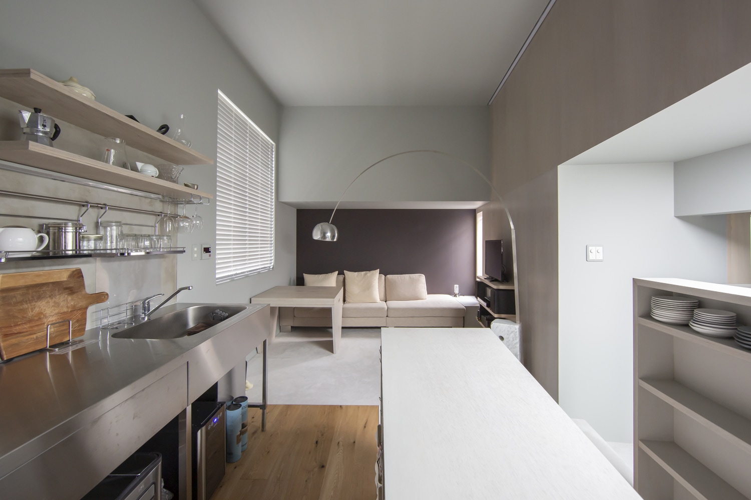Kagurazaka House is a minimalist residence located in Tokyo, Japan, designed by Taku Sakaushi. Considering the legal restraints of the site, the composition of the building that can be built here is a house with three floors, including half basement, each of which is about 30m². What the designer thought about next was the “flow”planning for this 3-storied house. Stairway is inevitably pushed to the corner in a small house. However, “flow” is an important component of architecture and the movement (flow) of residents is a significant element that constitute this house. The designer wanted to create a chain of spaces where flow from moving around and the stagnation from resting or lying down coexist.
Photography by Rino Kawasaki
