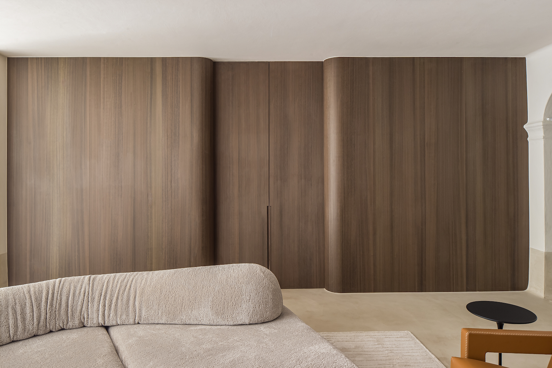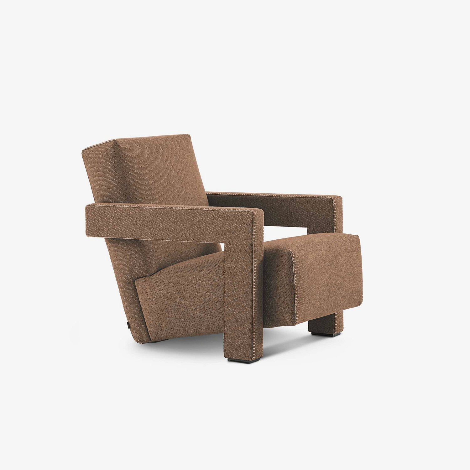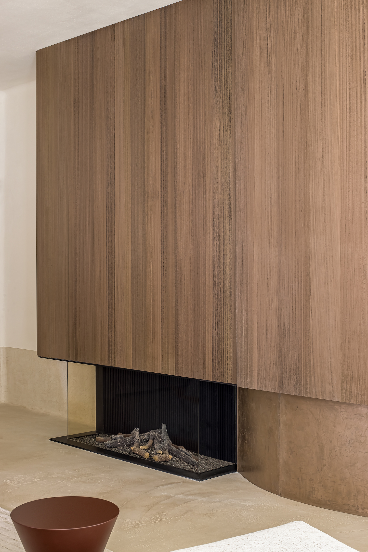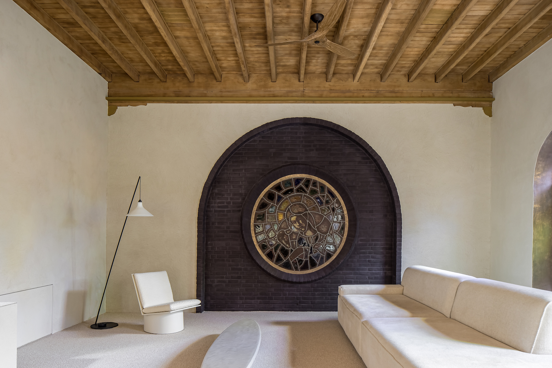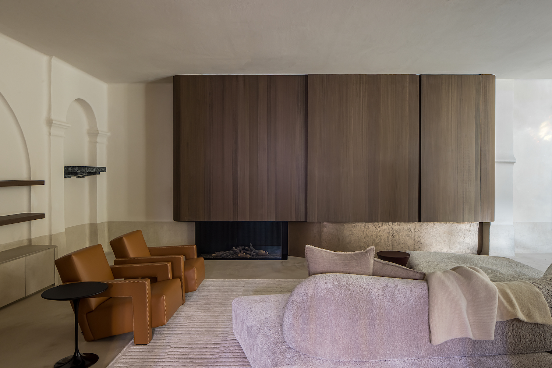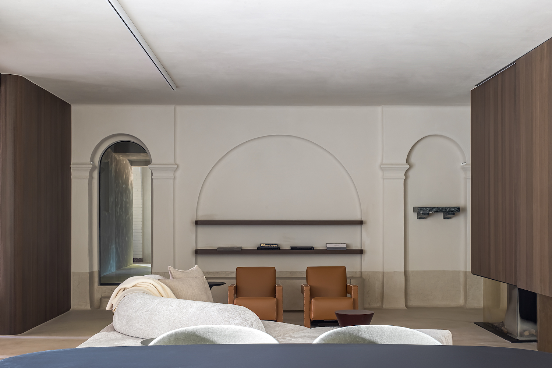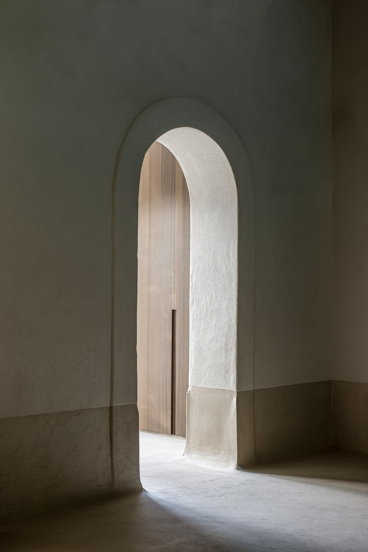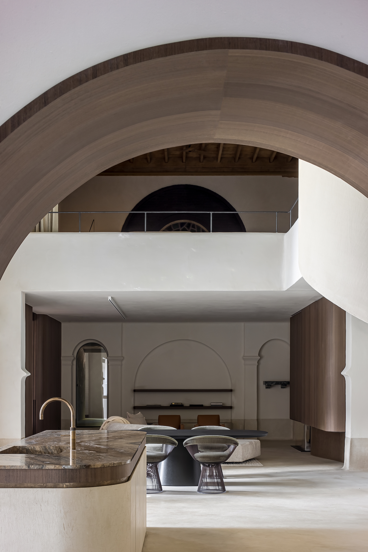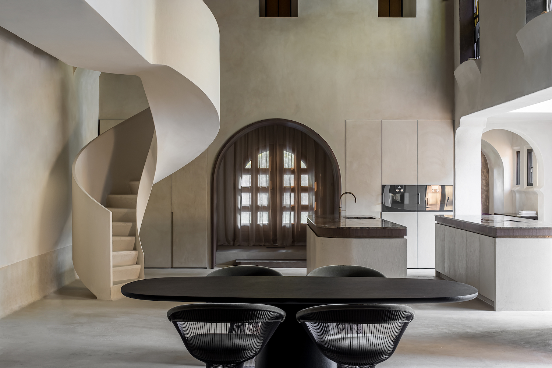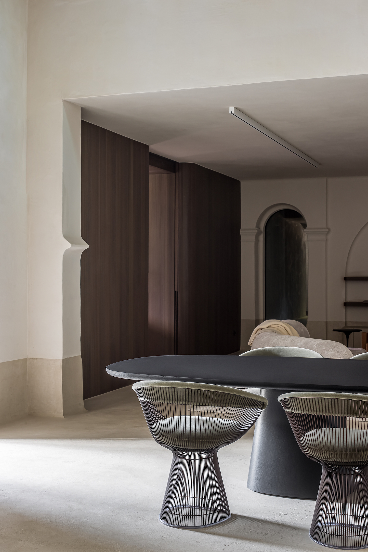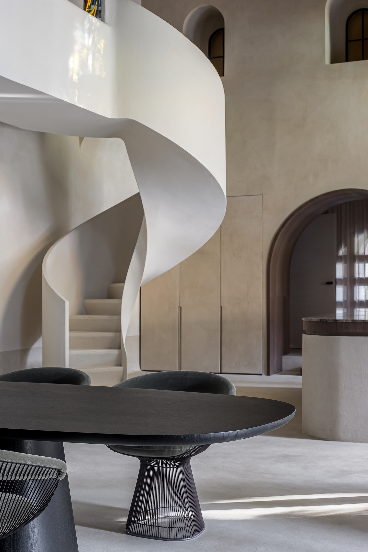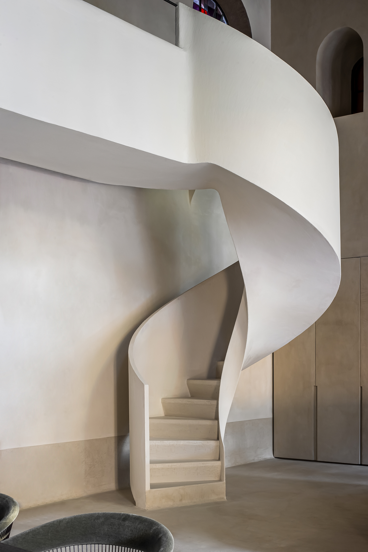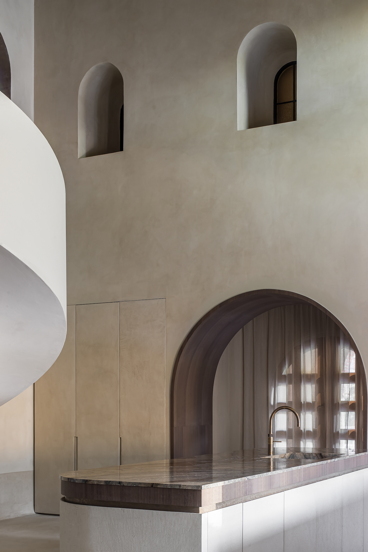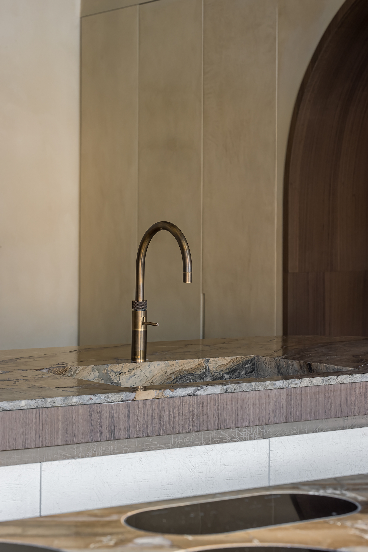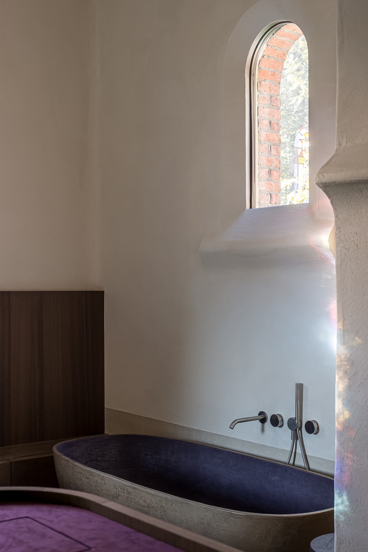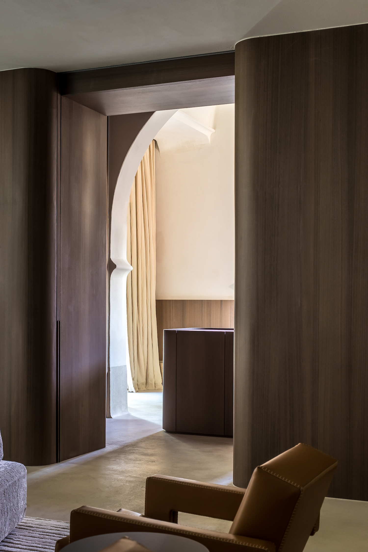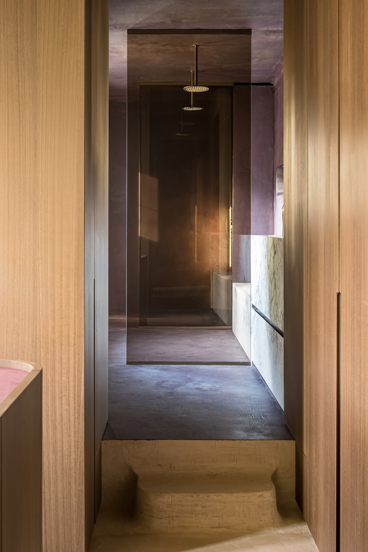KAP is a minimalist residence located in Turnhout, Belgium, designed by Britt Van Namen. The centerpiece of this renovation is the chapel, now an apartment, which retains its original high ceilings and stunning glass features, seamlessly integrated with modern architectural touches. A notable addition is the expansive glass section on the ground floor. This architectural choice not only forges a strong visual connection with the outdoor garden but also maximizes natural light infiltration. The kitchen on this level stands out with its innovative design. Appliances are cleverly hidden within a forward-extended cupboard wall, maintaining a sleek appearance. The kitchen features two islands equipped with Quooker taps in patina bronze, offering both cooking and washing facilities.
The use of illusion bronze natural stone tablets adds a unique texture and aesthetic, extending into the recessed cooking rings. In the living area, a large, custom-built wall unit houses a Metalfire gas fireplace. This unit cleverly conceals the television with built-in sliding doors, emphasizing a minimalist aesthetic. The master suite, also situated on the ground floor, showcases original church windows and includes a dressing room with practical sliding doors. The adjoining bathroom, in a distinctive aubergine color with white and green highlights, is finished with eucalyptus veneer. This veneer is consistently used throughout the living space and dressing room, creating a cohesive design language. The bathroom also features breccia capraia natural stone and Makro taps in brushed steel, adding a touch of luxury.
A unique feature in the master suite is the aubergine-colored bathtub equipped with bronze technology, positioned in the bedroom to allow for a spacious double shower with a bench in the bathroom. The use of two glass walls and organic furniture in the dressing room enhances spatial perception and connects various spaces within the suite. Organic shapes are a recurring theme in the renovation, evident in the curved doorways, rounded kitchen islands, and the organic steel staircase. The master suite’s ceiling is designed with an arch, complementing these organic forms. Indirect lighting through hidden LED lines accentuates these shapes, while spotlights on the church windows add colorful accents, bringing the architecture to life.
