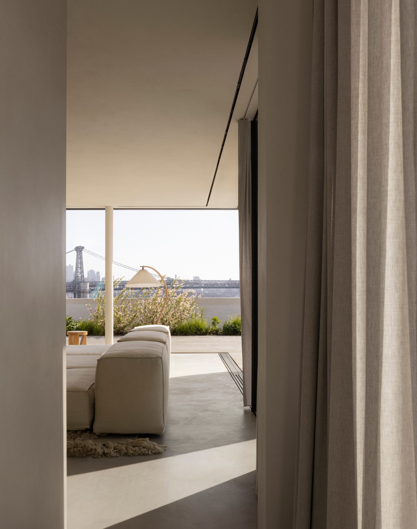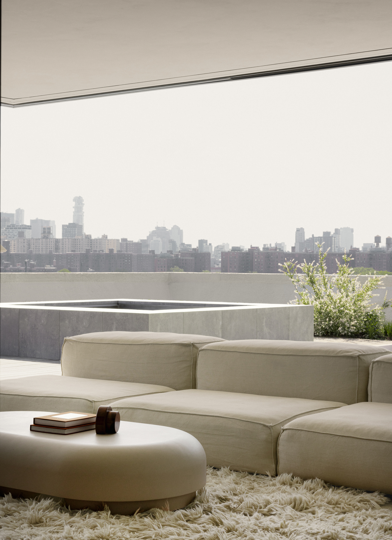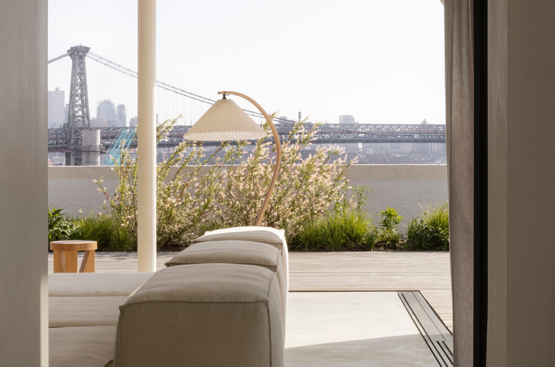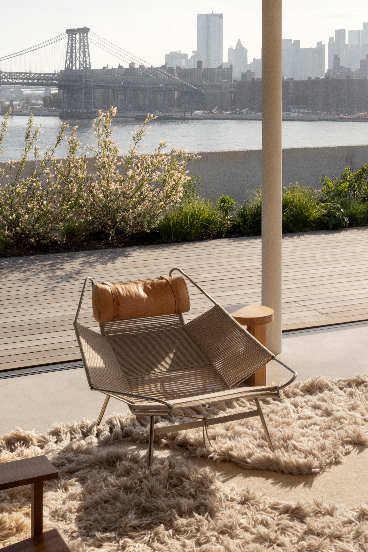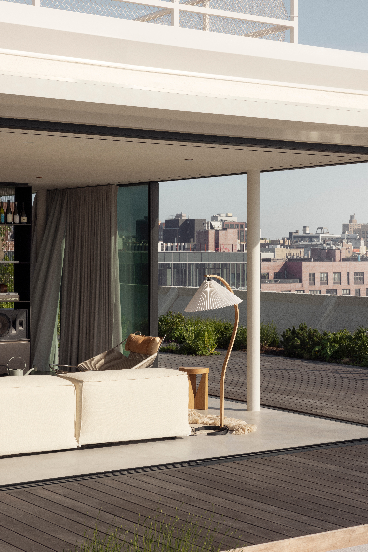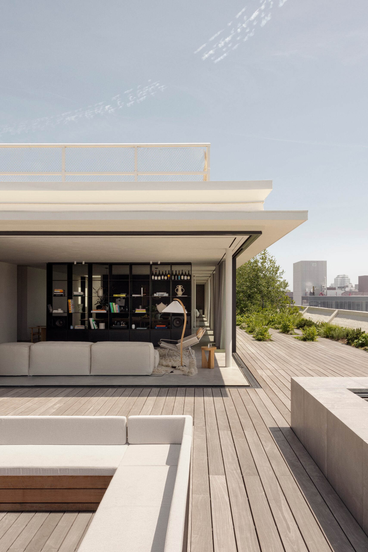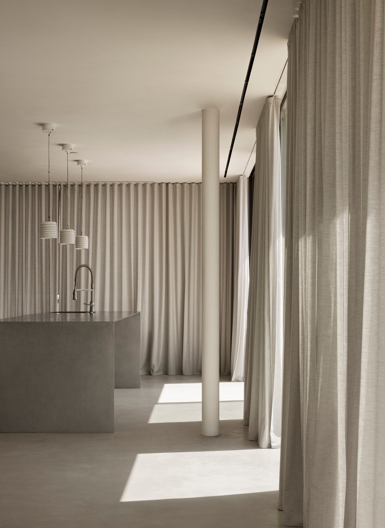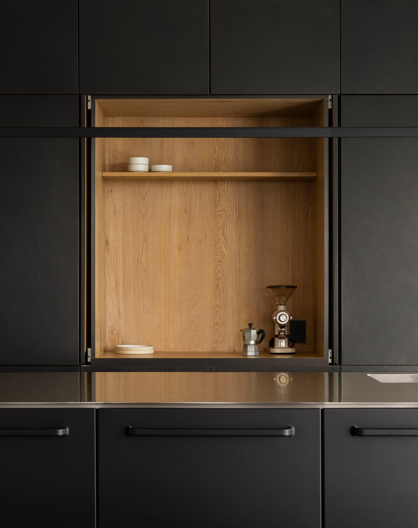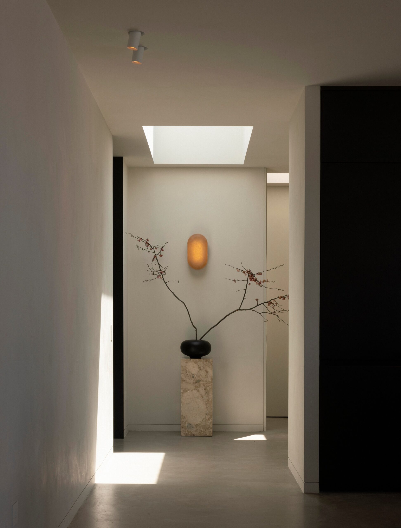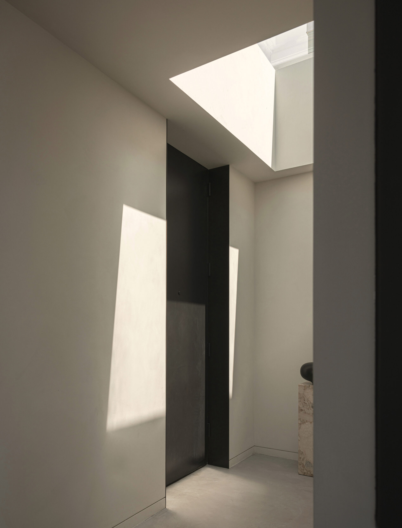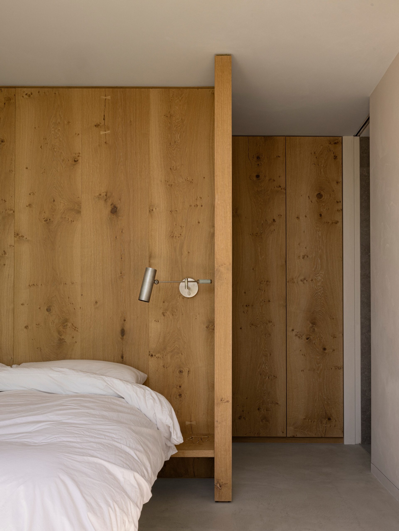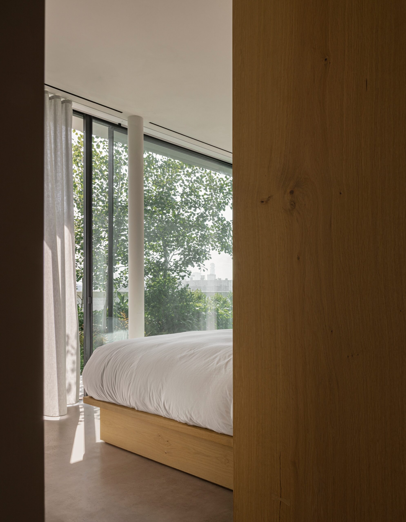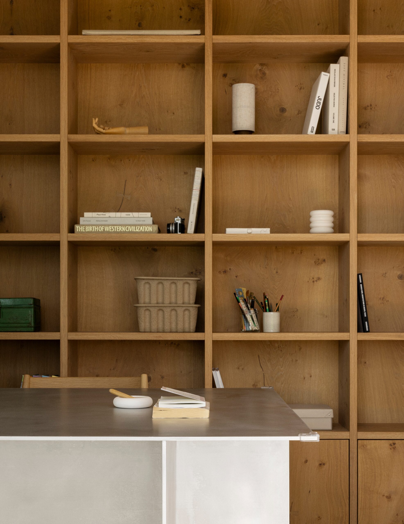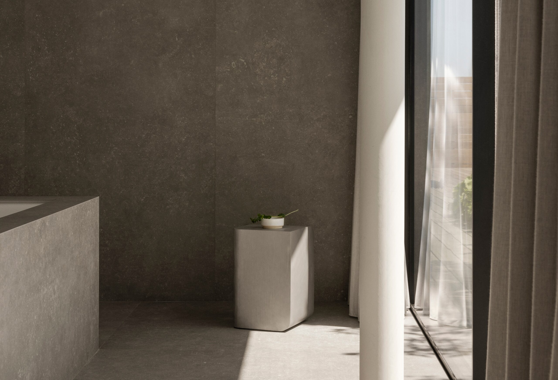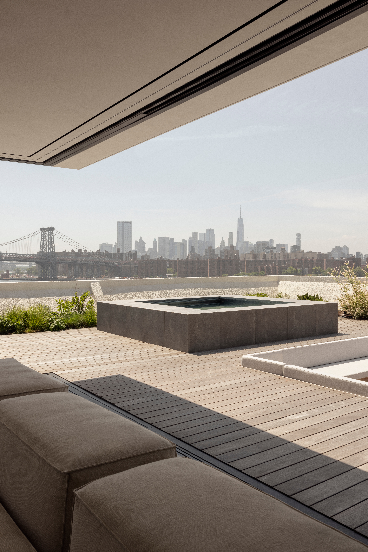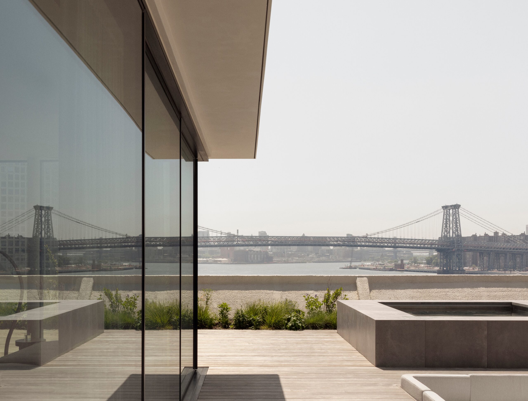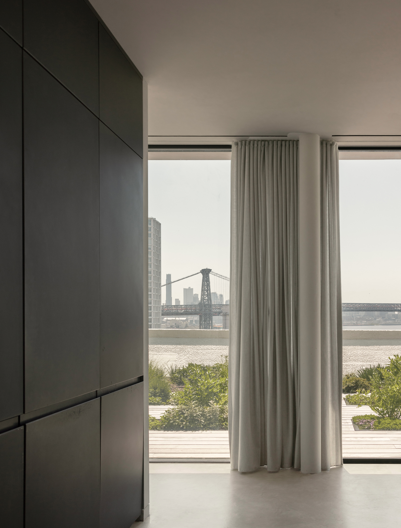Kent Avenue Penthouse is a minimal apartment located in Brooklyn, New York, designed by Norm Architects. The Kent Avenue penthouse, perched along the Brooklyn waterfront with sweeping views of the East River and Manhattan skyline, is a harmonious blend of industrial New York charm and minimalist design. This 350-square-meter residence, occupying the entire top floor, is divided into two distinct living areas: a private family space and a guest apartment. The design maintains an open-plan layout while using subtle elements to create defined living zones. Large floor-to-ceiling windows connect the interior to the outdoors, offering expansive views of the river, city, and the lush terrace that surrounds the home.
The terrace features a sunken plunge pool, providing a tranquil retreat from the city’s energy below. Inside, the minimalist aesthetic is emphasized through a combination of modern design and tactile materials. Soft textiles and organic shapes contrast with clean lines to create an inviting yet stimulating atmosphere. The living space is anchored by a Carrara marble-framed fireplace, while a custom kitchen from Vipp—featuring black exteriors and oak interiors—adds functionality with its sleek, foldaway design. Between the kitchen and living room, a perforated steel-backed bookcase allows natural light to pass through, delineating the spaces while preserving an open, airy feel.
The primary suite, accessed through a hallway lined with floor-to-ceiling windows, includes an office, bedroom, walk-in closet, and bathroom. The bedroom features a wooden bedframe that doubles as a closet, blending function and style while maintaining a connection to the outdoors. The bathroom’s grey stone slabs and silver fixtures create a sharp contrast to the warmth of the bedroom, maintaining a bold yet minimalist look. The guest apartment mirrors the design of the main residence, featuring a cozy yet spacious layout with a kitchen, living room, bedroom, and office nook.


