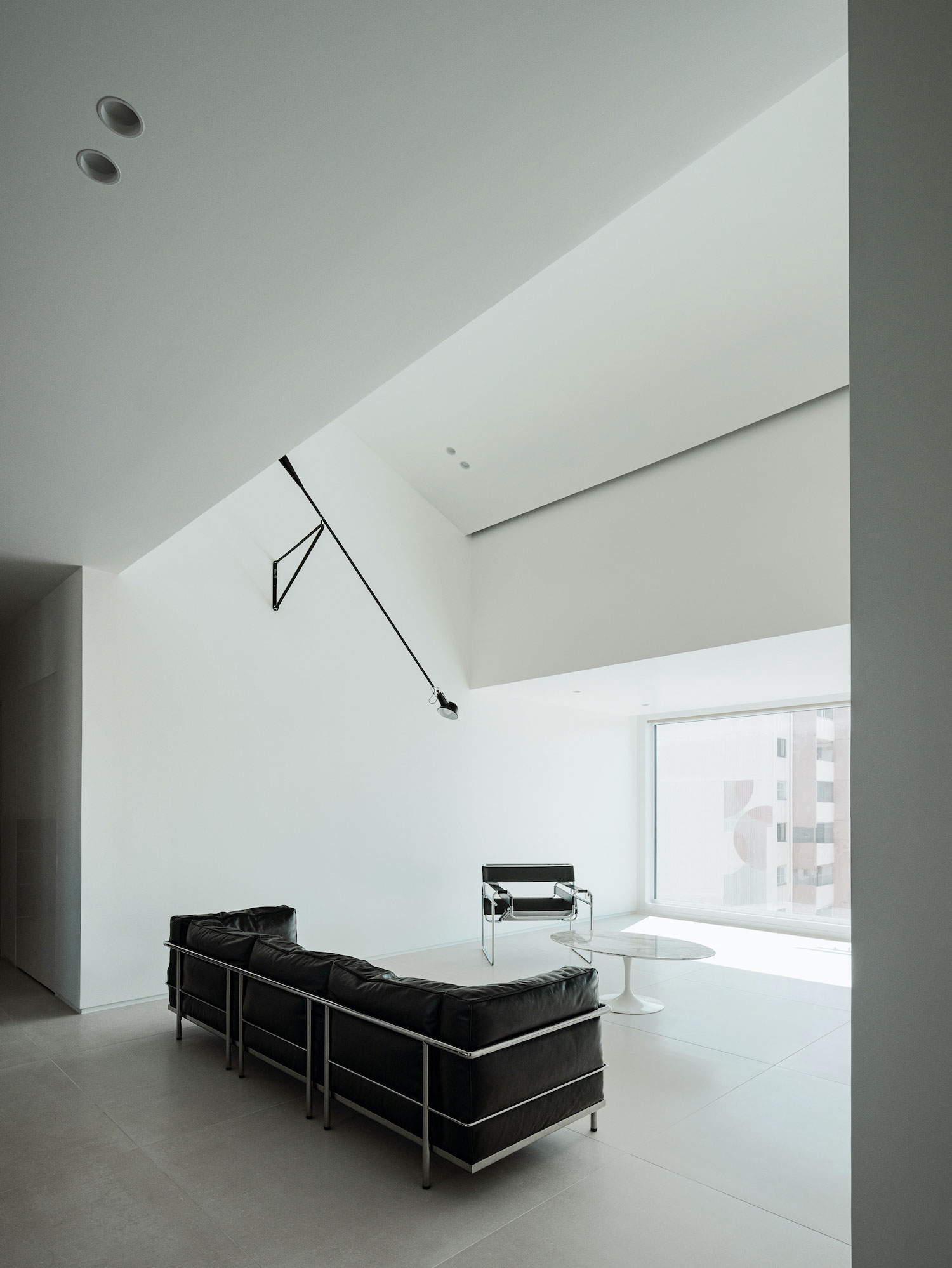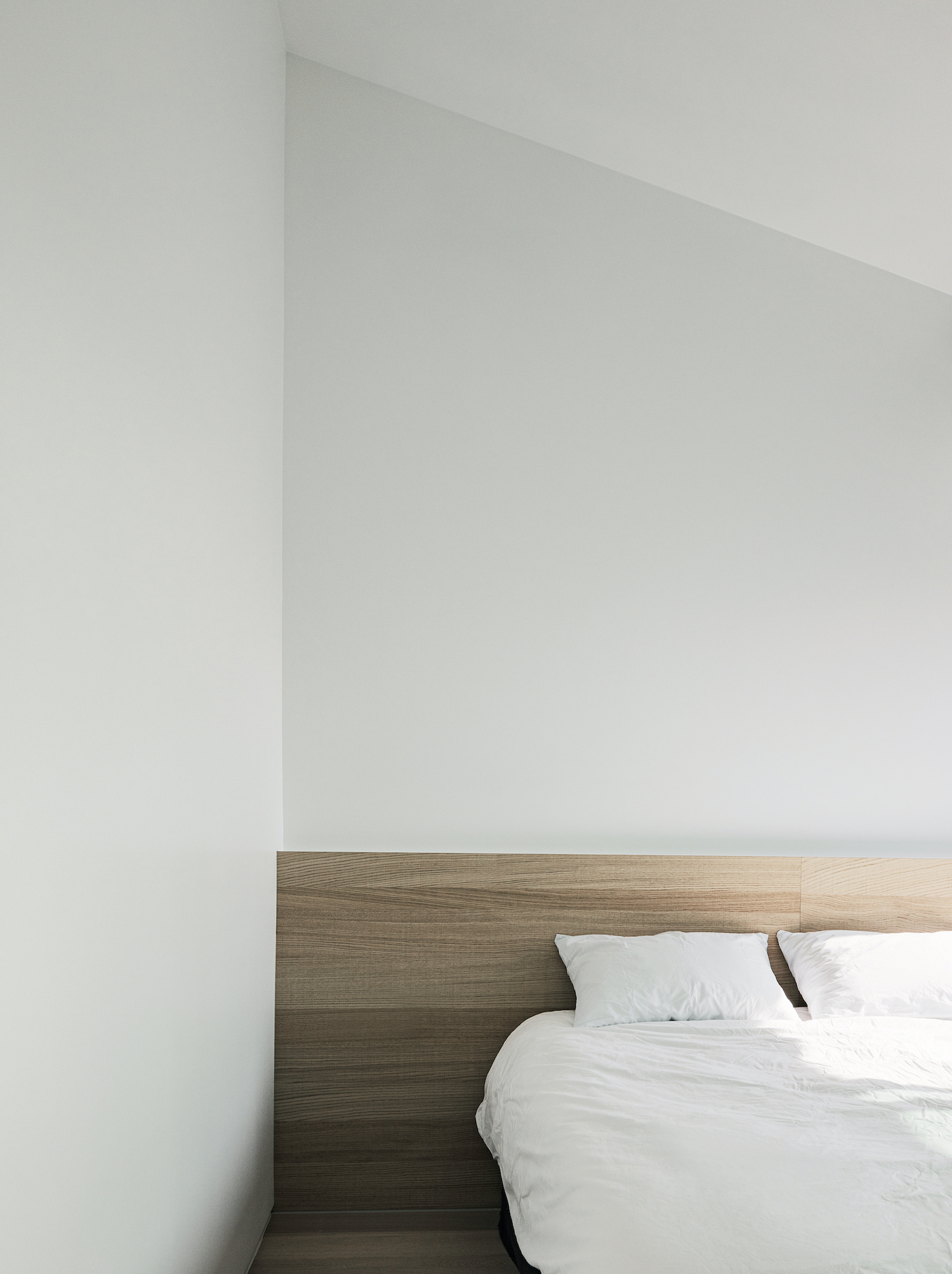Keyhouse is a minimal home located in Seoul, South Korea, designed by oftn studio. The project is a contemporary 165 square meter apartment. The design of the apartment features a minimalist aesthetic with a focus on black and white color schemes. Achromatic tiles and wooden flooring are used to accentuate the space. The unique gable ceiling structure, inspired by the layering of a building’s tower, gives the apartment a strikingly tall profile. The bar area, adorned with USM furniture, is seamlessly integrated into the overall design, and features a metal top that matches the monochromatic tone of the apartment. The bar area is also outfitted with built-in furniture to keep the visual clutter to a minimum. The children’s room, on the other hand, creates a cozy and warm atmosphere with its double-decker layout, providing a welcome contrast to the living room’s sleekness.
Photography by Choi Yong Joon















