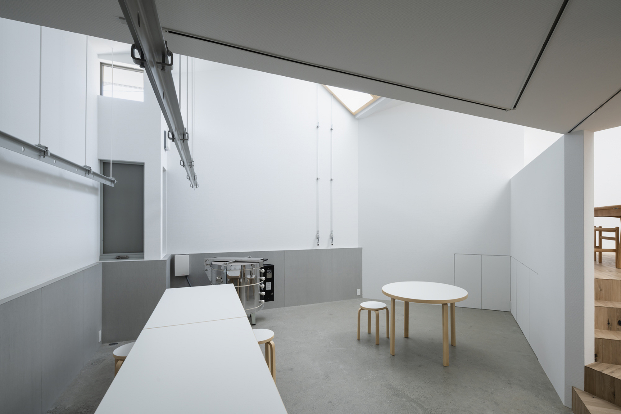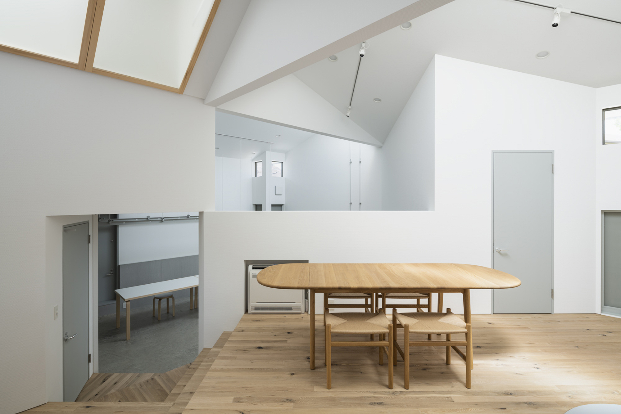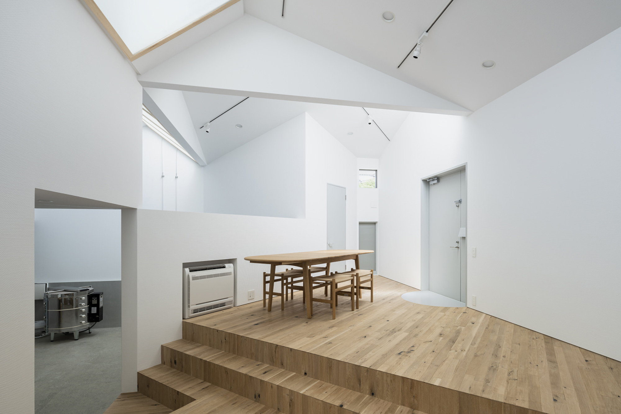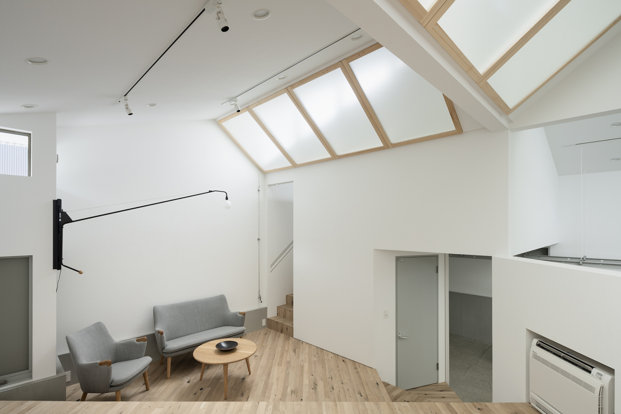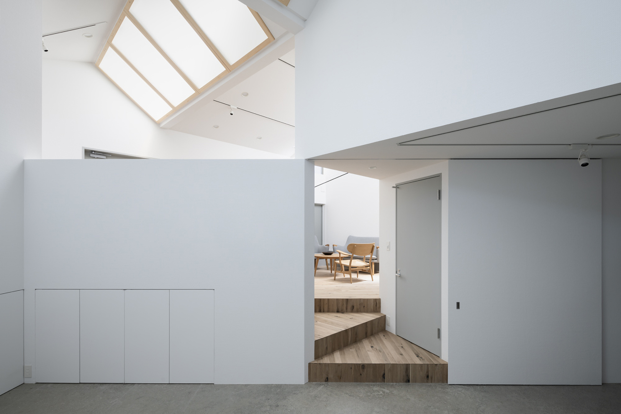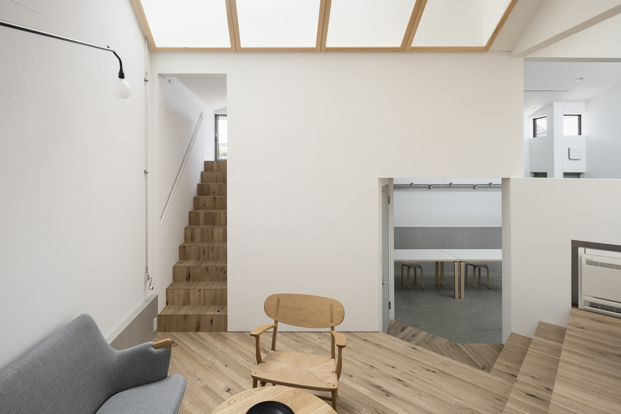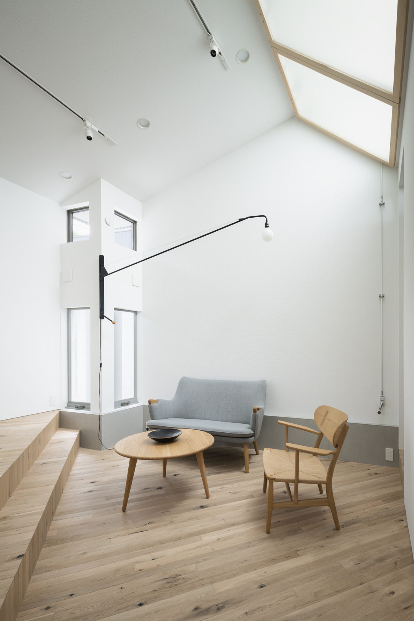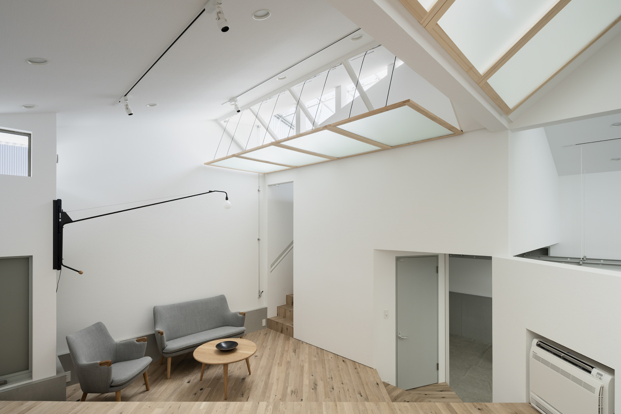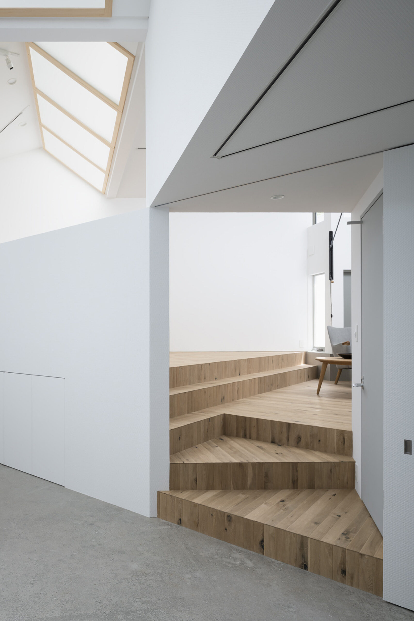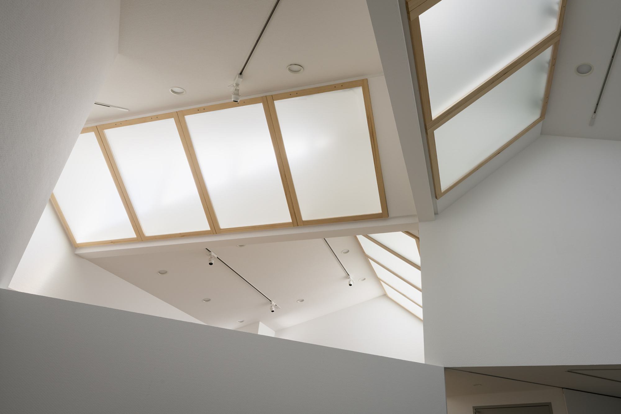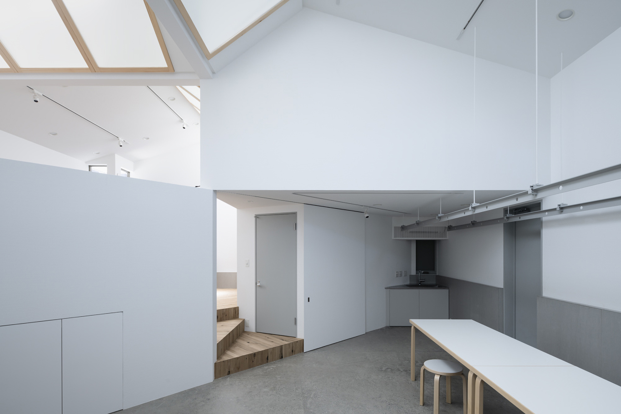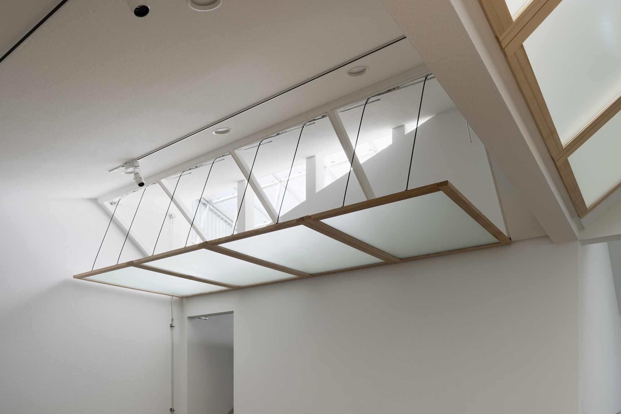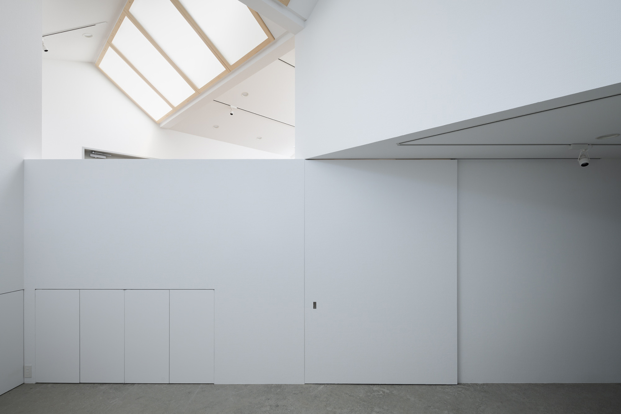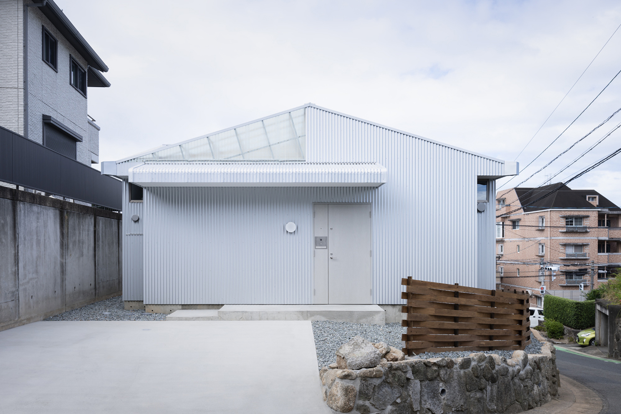KGM2 is a minimal house located in Fukuoka, Japan, designed by micelle. High windows connect the ventilation space of the roof or exterior wall to the interior space while allowing light to enter. This arrangement acts as a hub for heat removal from the exterior wall to the interior, allowing for passive + active conditioning of the exterior skin/indoor environment through displacement ventilation, gravity ventilation, natural ventilation through wind pressure differential in the ventilation space, and a variety of other methods. The design of the building, with the square axis tilted 22.5 degrees from east to north and the level difference with the neighbors, allows for morning and evening sunlight with varying color temperatures, while blocking out afternoon sunlight.
Light enters the building twice, first through the high window openings’ 3′ transparent corrugated plate (which is somewhat spectralized), and then it passes through the frosted glass of the sloping windows as diffused light. Selective light was let in, for instance, through the high windows’ apertures. The floor plan also follows a diagonal line that is different from how the structure is divided. The interior was transformed into a complex but primordial space where a variety of activities could be carried out in a microtopographic environment that travels through and combines different environments, choosing the most appropriate locations and viewing the strong light entering under a softer light. The openings are centered in the four corners of the notched perimeter and there are no windows on the walls.
The end solution is a huge wall surface without any apertures, while the vertical sliding windows’ localized pressure difference and the gouged shape, which mimics a lacuna to ward off demons in Kyoto, create a ventilation ring. With a sizable wall that lets the wind through and reflects light and artwork, the area became serene and serene. In a Japanese cityscape dominated by curtains that do not open, the facade eliminates useless windows that scare the eye from the outside, and the organic membrane and its exterior form suggest a new way of being a “house,” where the organic membrane and its exterior form replace the function of light as a human home and the symbol of home. A new form of “home” might have been found at work.
Photography by Lemmart
