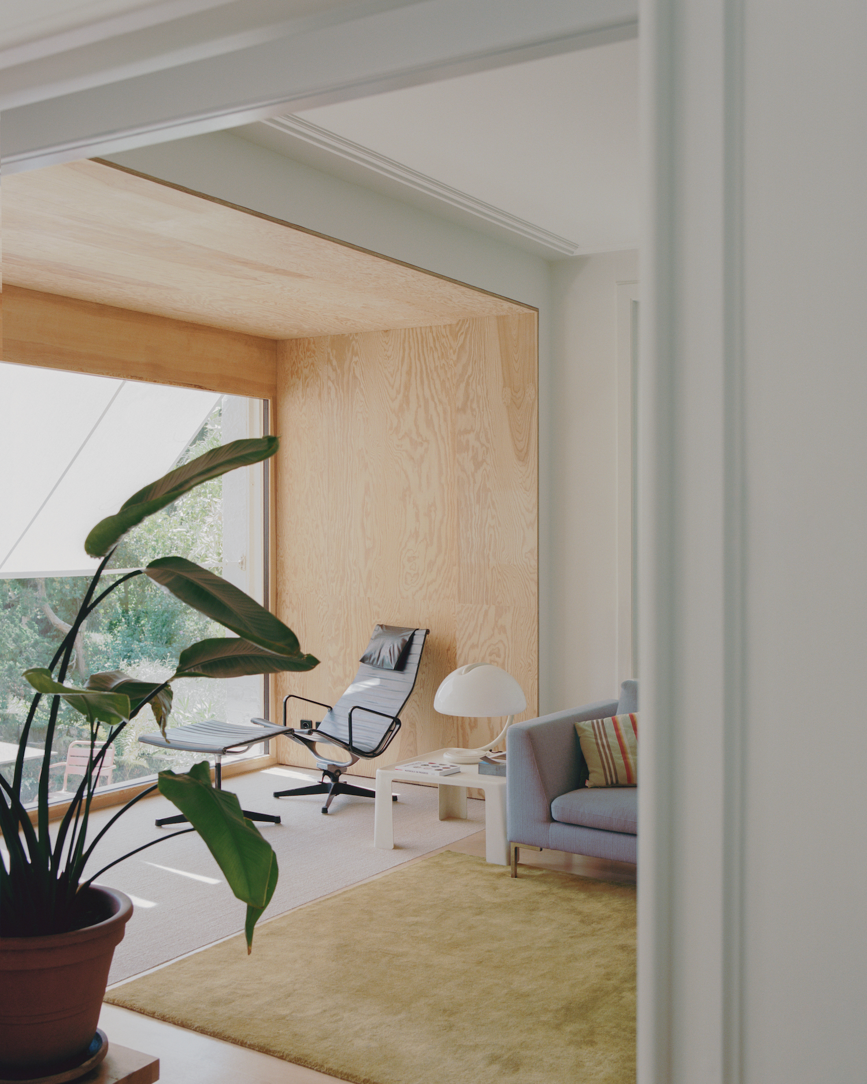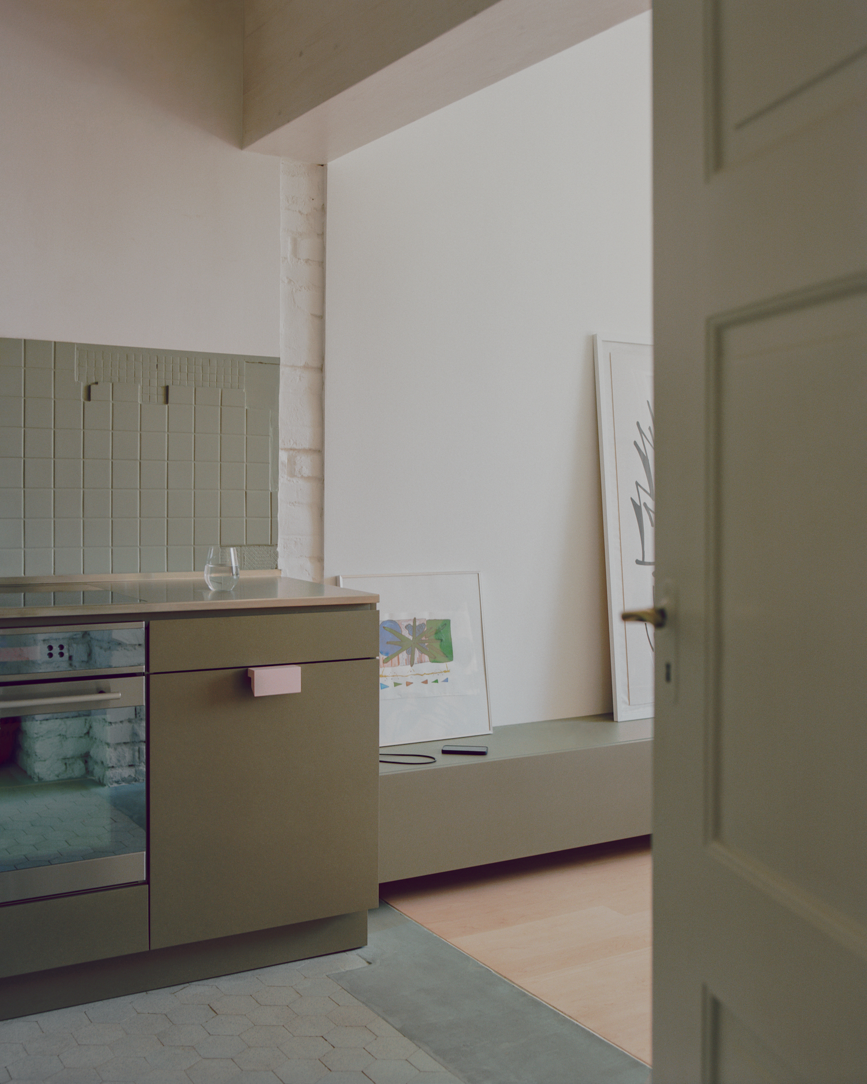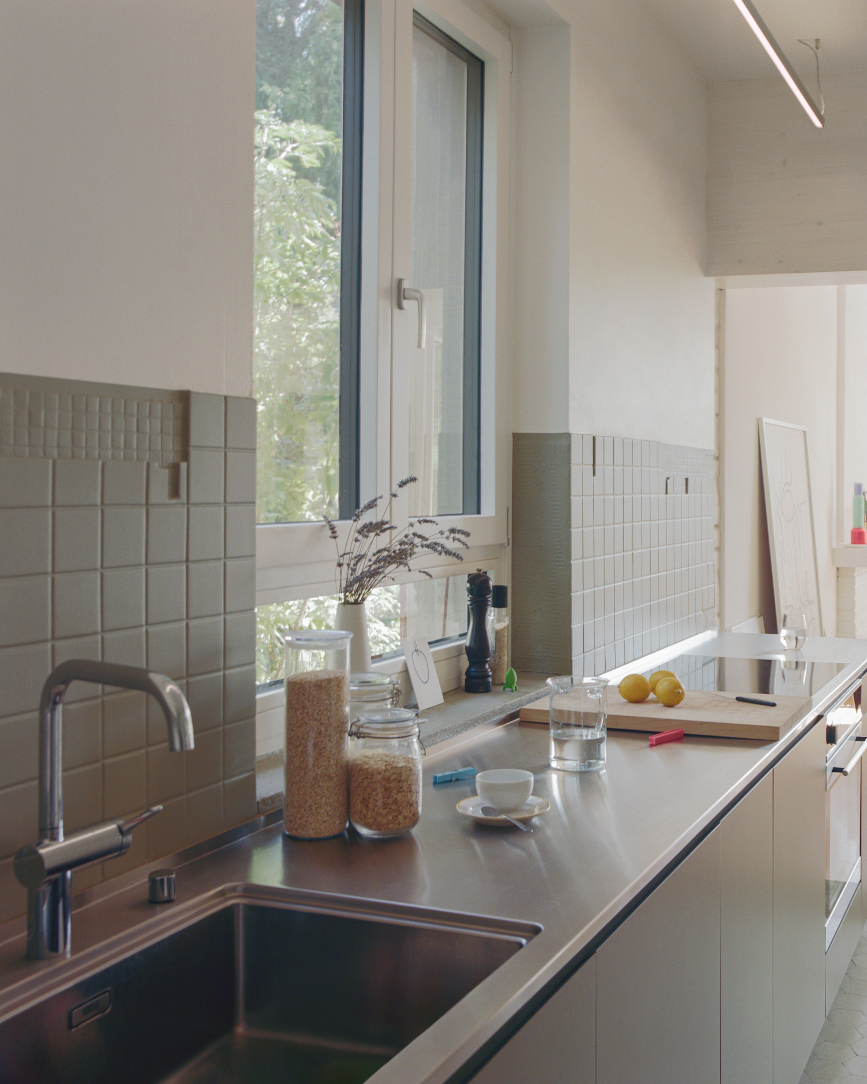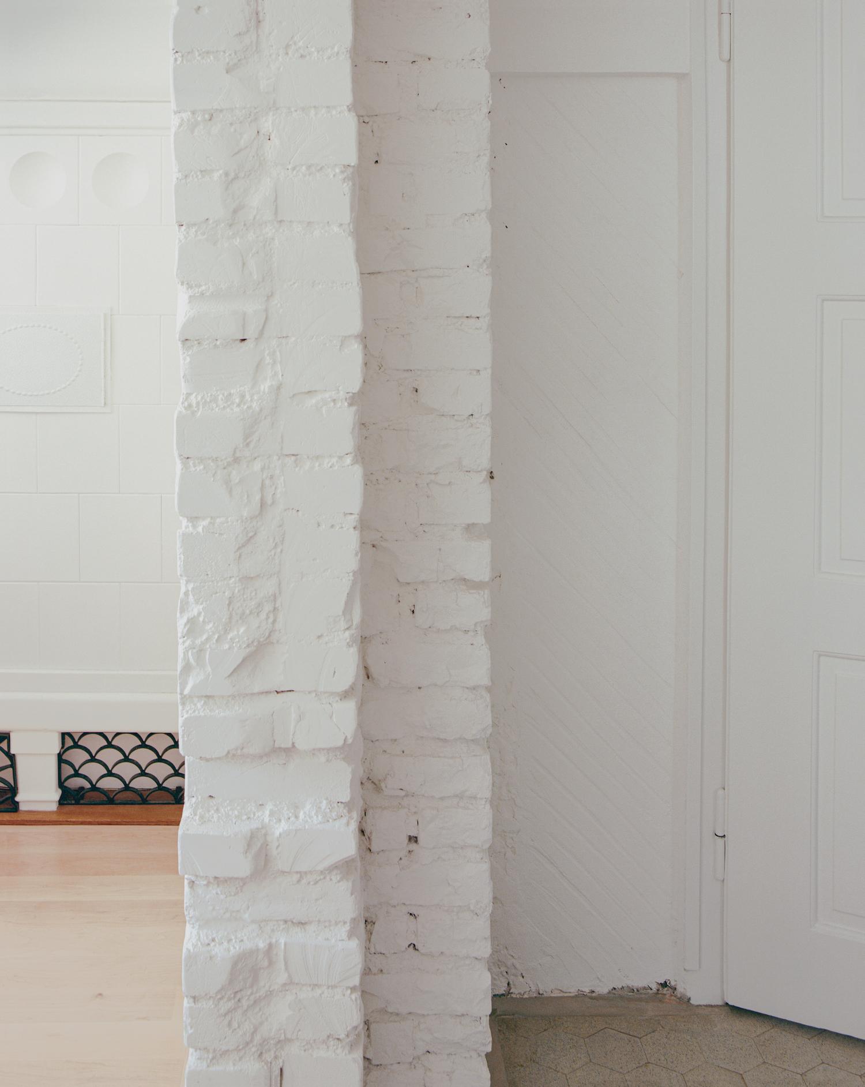Kikö House is a minimal residence located in Riehen, Switzerland, designed by Wallimann Reichen. Recently acquired by a young family of four, the home is undergoing a transformation, embracing a new identity while working within a constrained budget. The redesign primarily tackles the layout challenges posed by the original structure. The kitchen, previously expansive and awkwardly laid out with obstructive doors and fixtures, lacked practicality in its use and furnishing. In contrast, the dining room’s distant location hindered its functional integration with the home’s daily life. A strategic demolition of a wall has now redistributed this space, enhancing usability. This intervention not only facilitates a seamless flow from the kitchen to the newly positioned dining area but also introduces a distinct threshold.
A prominent, deep wooden beam, part of this reconfiguration, not only serves as a passage but also retains the house’s compartmentalized spatial character. This blend of the old and the new is further accentuated by the traces left by the renovation process. These marks, rather than being concealed, are celebrated and integrated into the home’s narrative. A unifying coat of paint over the walls, bearing the imprints of demolition, brings a sense of coherence and calm to the space. The renovation, while limited to just two significant modifications on the first floor, has had a profound impact. These changes have not only altered the internal dynamics of the living spaces but also enhanced their connection to the lush, south-facing garden.




