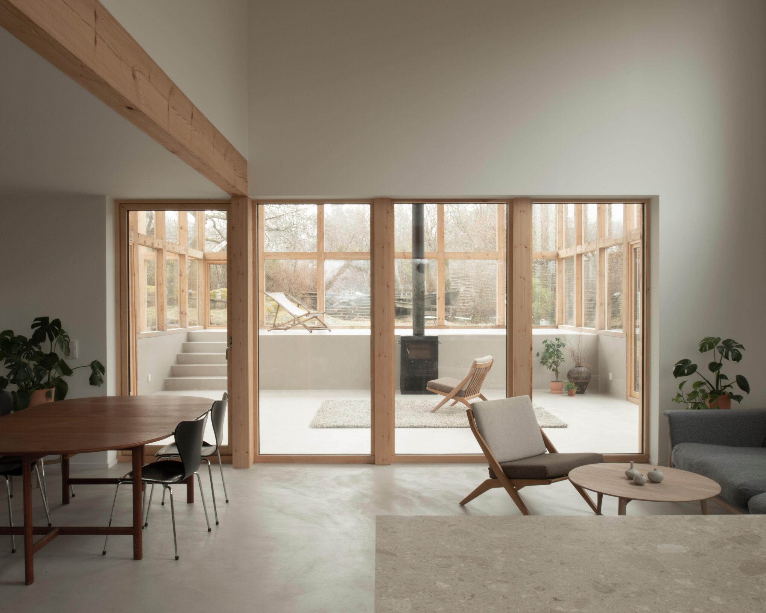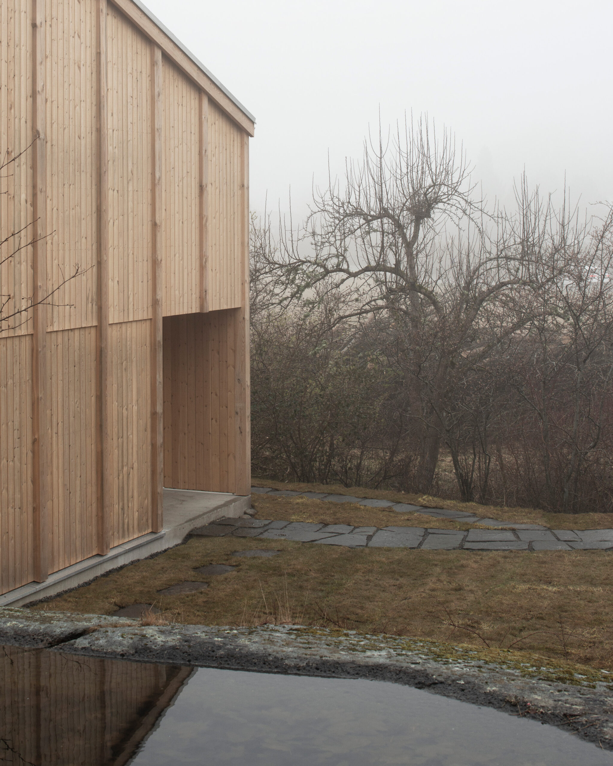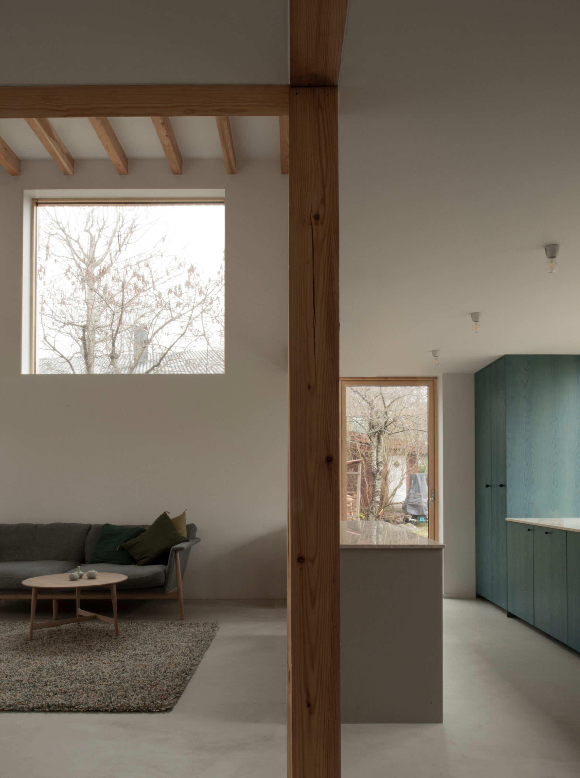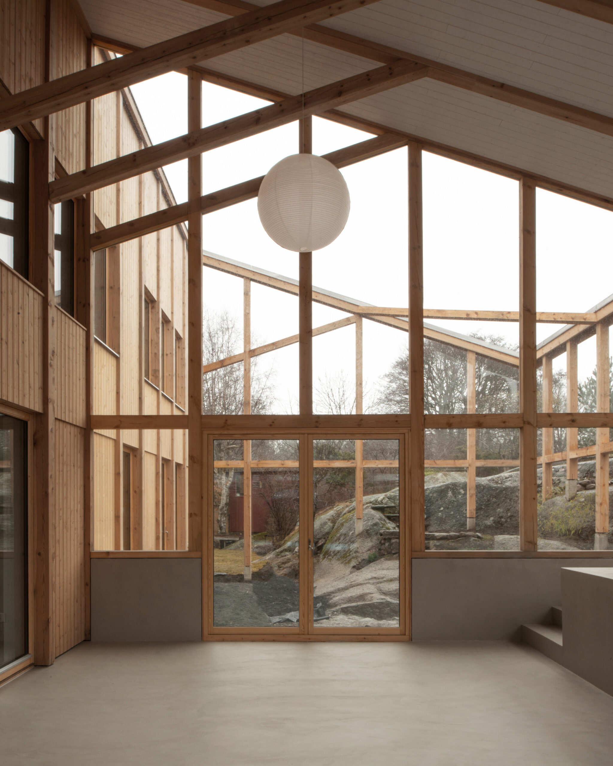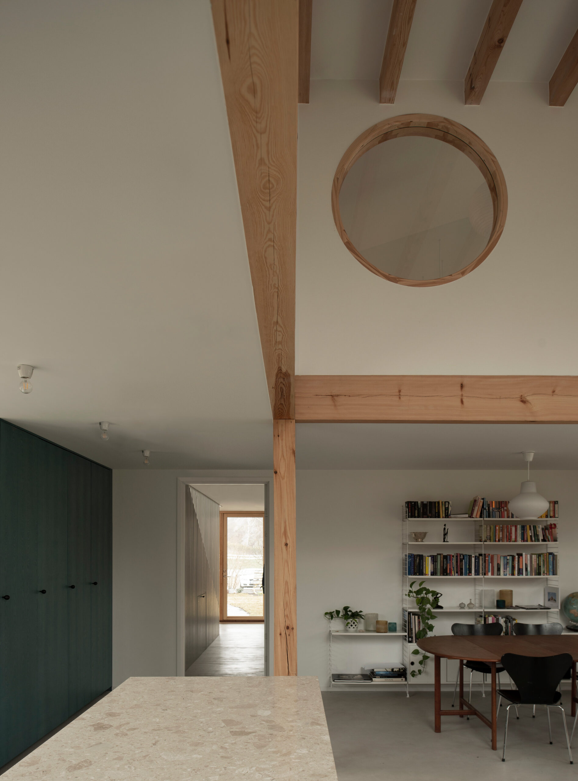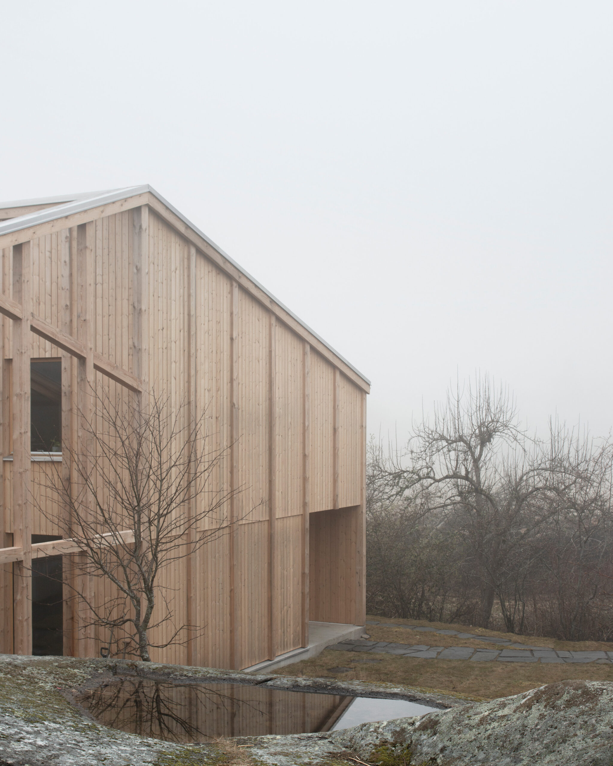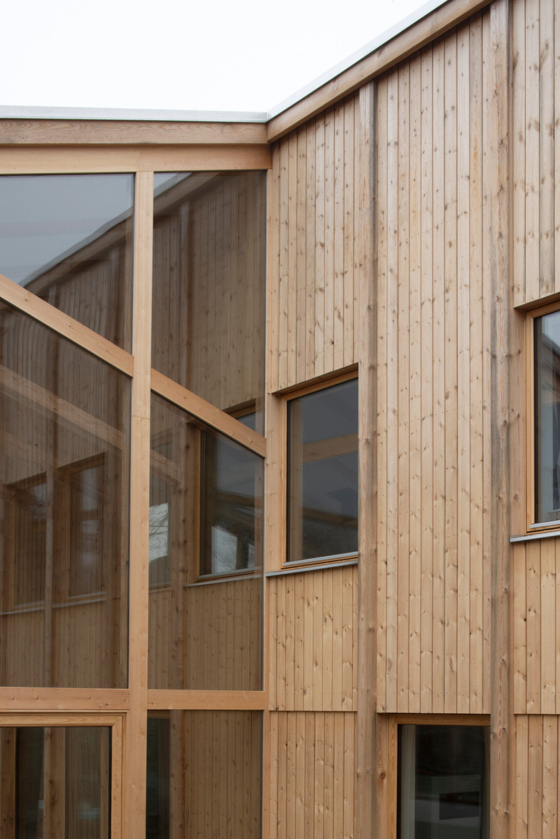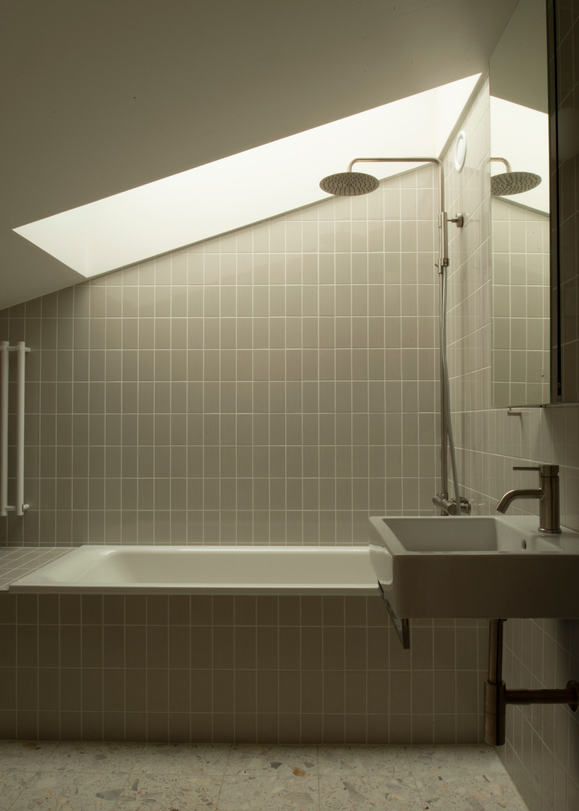Kyvik House is a minimal residence located in Kullavik, Sweden, designed by Sjöblom Freij Arkitekter. Built with a coherent timber structure, the building consists of three distinct parts; a compact house in two floors, a large semi heated winter garden and an enclosed outdoor space. There is a strong relationship between each part and the surrounding garden, while each has its own individual characteristics. Building regulations stipulated a limited building height for the plot, so either the building would be two storys tall with low floor to ceiling height or one story with a large footprint. By extending an open structure onto higher grounds and creating an enclosed outdoor area the maximum building height was increased. This design made a second floor possible and a smaller footprint for the house. An efficient house with an extra low-cost large semi heated space together with an enclosed garden was therefore achieved within a low budget.
The house is organized on two levels offering views towards the surrounding landscape and private garden. The plan is compact, providing generous social spaces within a limited floor area. The upper level is comprised of smaller bedrooms and family rooms for the children, whereas the lower level has a master bedroom and a large gallery-like living area with direct connection to the winter garden. The building is constructed out of untreated high quality local pine which will weather over time and blend in with the surrounding landscape. Window frames are also made out of pine but treated with a natural oil finish. Internally the timber structure is revealed at certain moments to enhance the spacial and tactile qualities.
Photography by Sjöblom Freij Arkitekter
