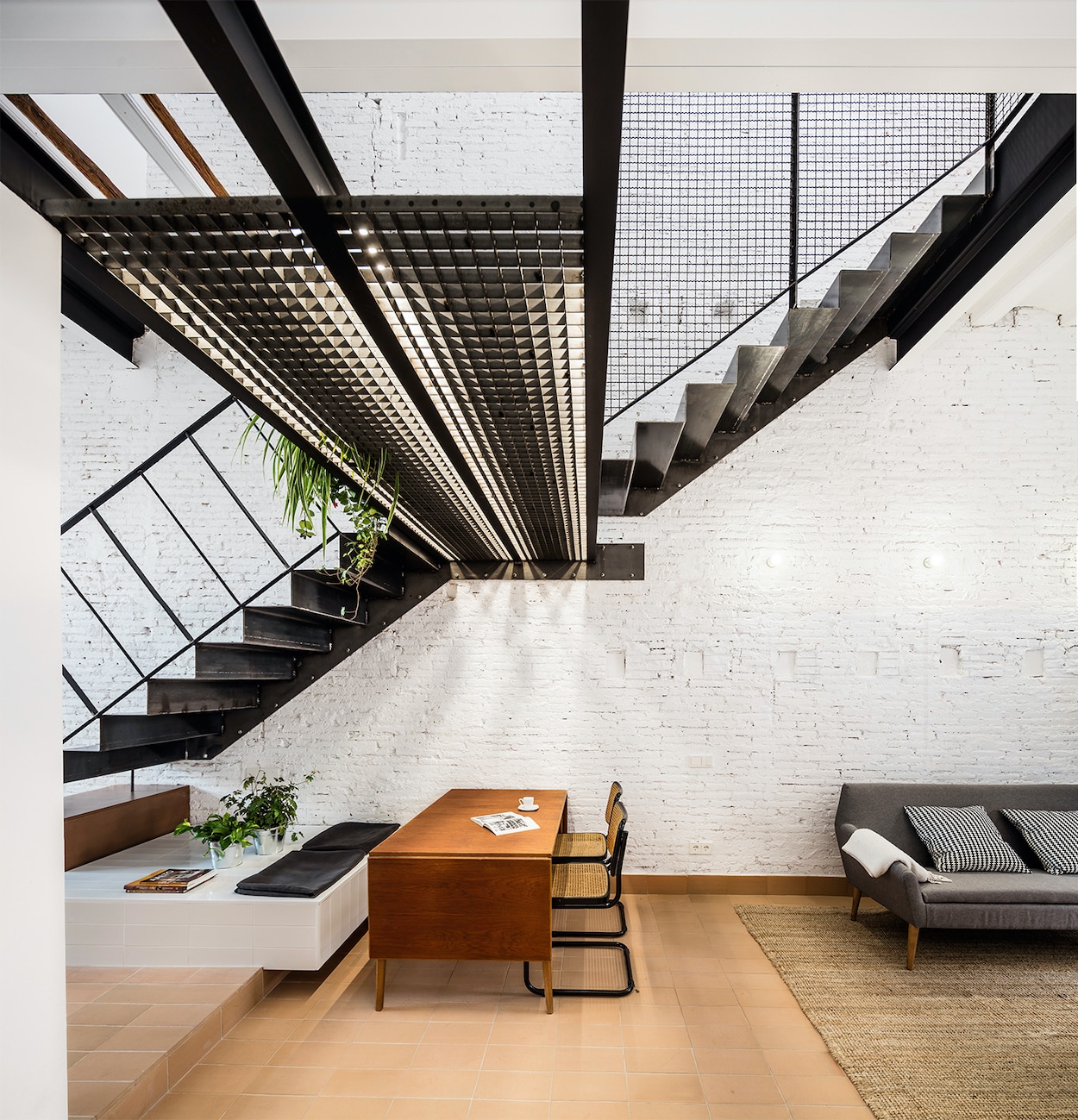La Diana is a minimal space located in Barcelona, Spain, designed by CRÜ Studio. La Diana is the exercise of visual, volumetric, and functionality linking both independent and unrelated entities. The project delineates commercial space for the ground floor while the first floor incorporates housing. The architectural strategy was based on drilling the existing slab to create a sufficiently large gap in order to activate this relationship in section, and where vertical communication is deployed through a light scale tangent to the existing range.
La Diana
by CRÜ Studio

Author
Leo Lei
Category
Interiors
Date
Aug 10, 2018
Photographer
CRÜ Studio

If you would like to feature your works on Leibal, please visit our Submissions page.
Once approved, your projects will be introduced to our extensive global community of
design professionals and enthusiasts. We are constantly on the lookout for fresh and
unique perspectives who share our passion for design, and look forward to seeing your works.
Please visit our Submissions page for more information.
Related Posts
Johan Viladrich
Side Tables
ST02 Side Table
$2010 USD
Jaume Ramirez Studio
Lounge Chairs
Ele Armchair
$5450 USD
MOCK Studio
Shelving
Domino Bookshelf 02
$5000 USD
Yoon Shun
Shelving
Wavy shelf - Large
$7070 USD
Aug 09, 2018
Credenza
by Rhys Cooper
Aug 10, 2018
Warrior One
by Golden