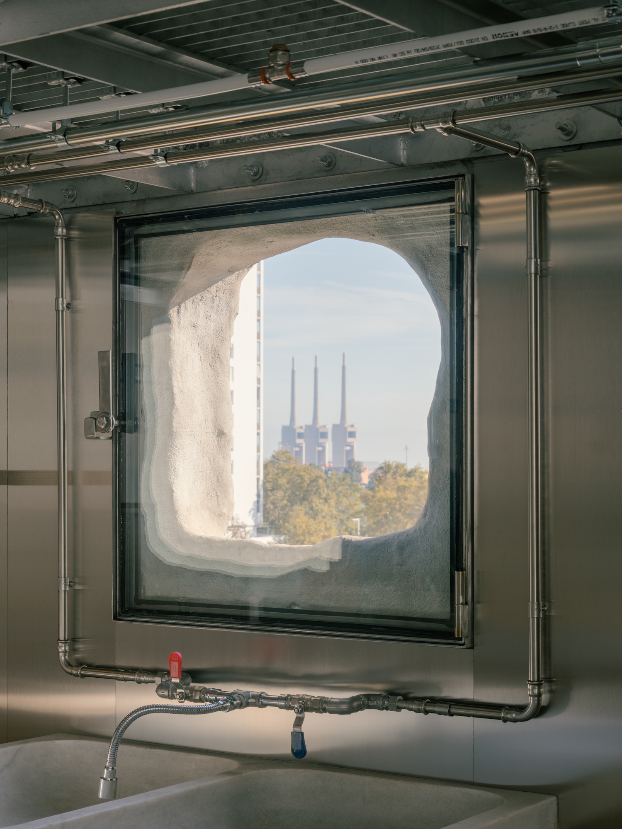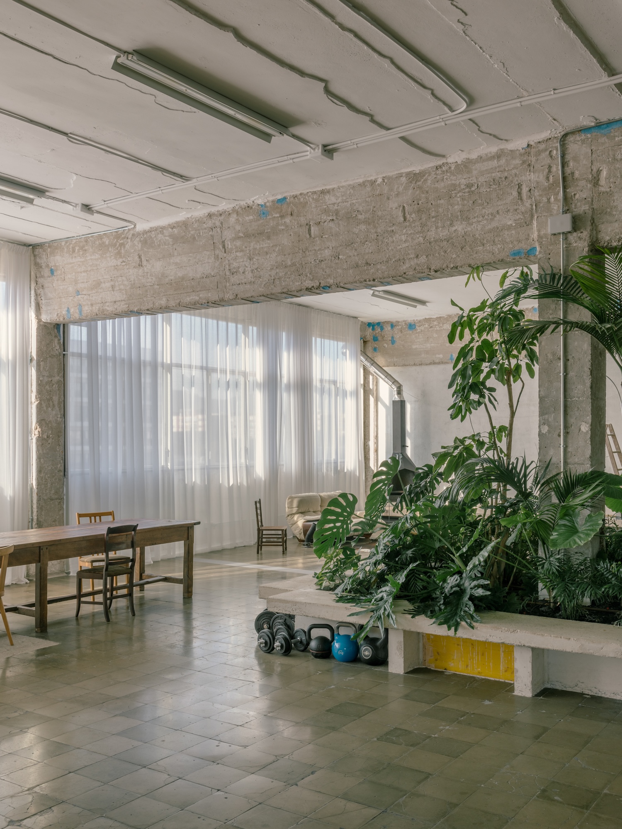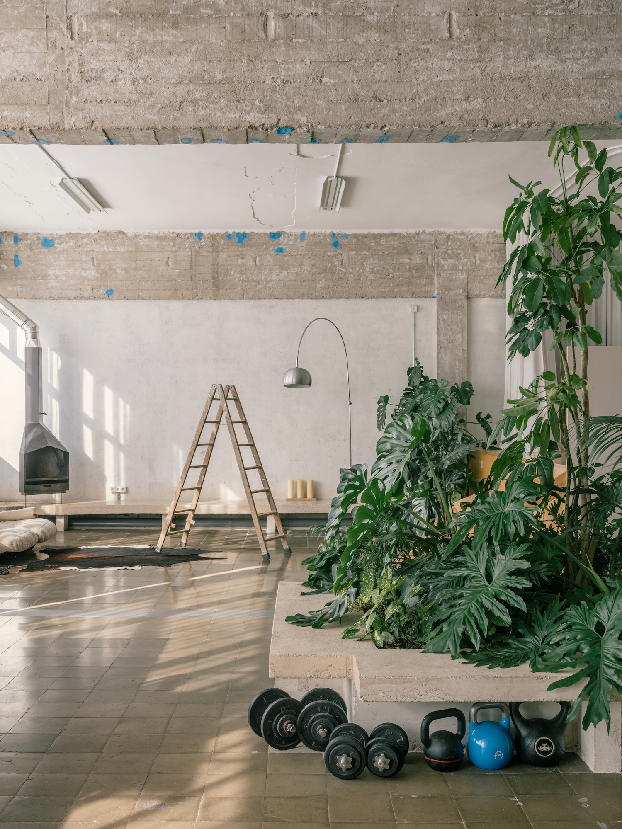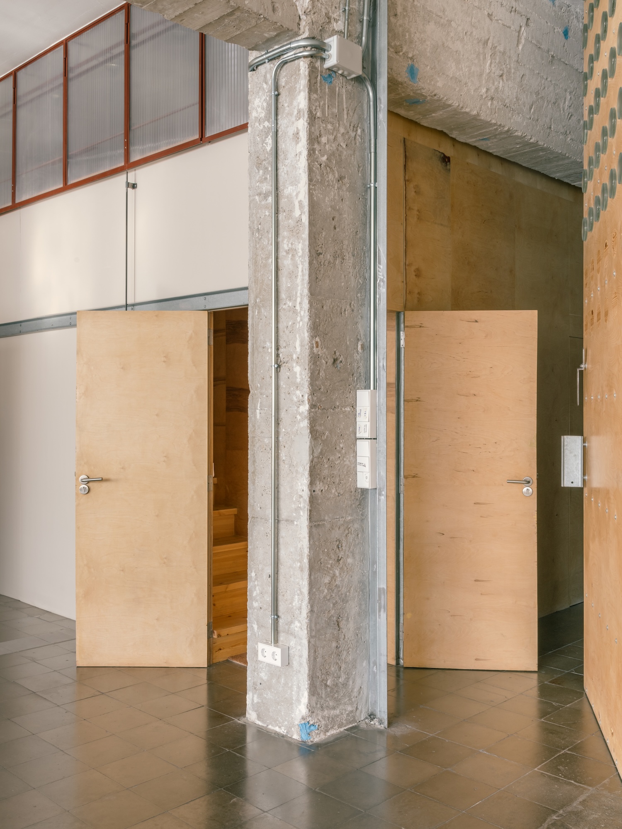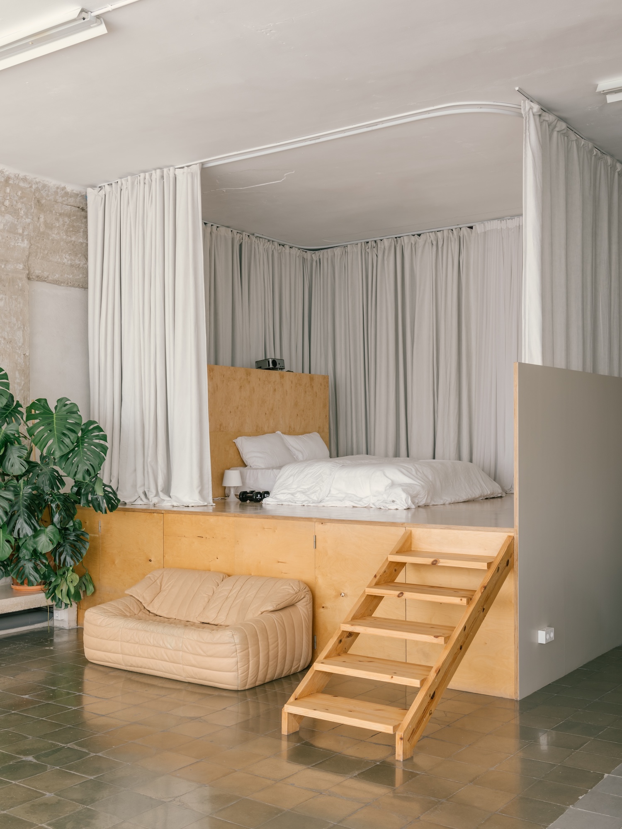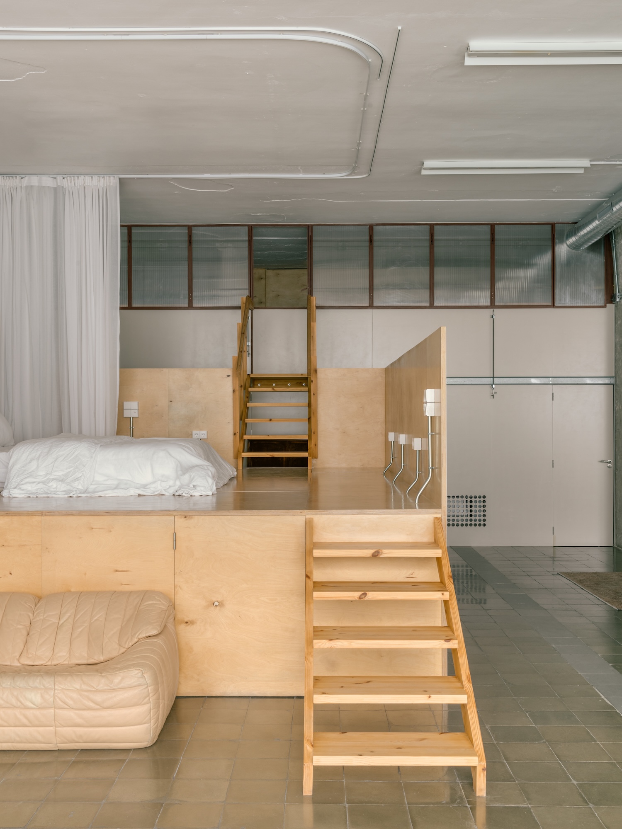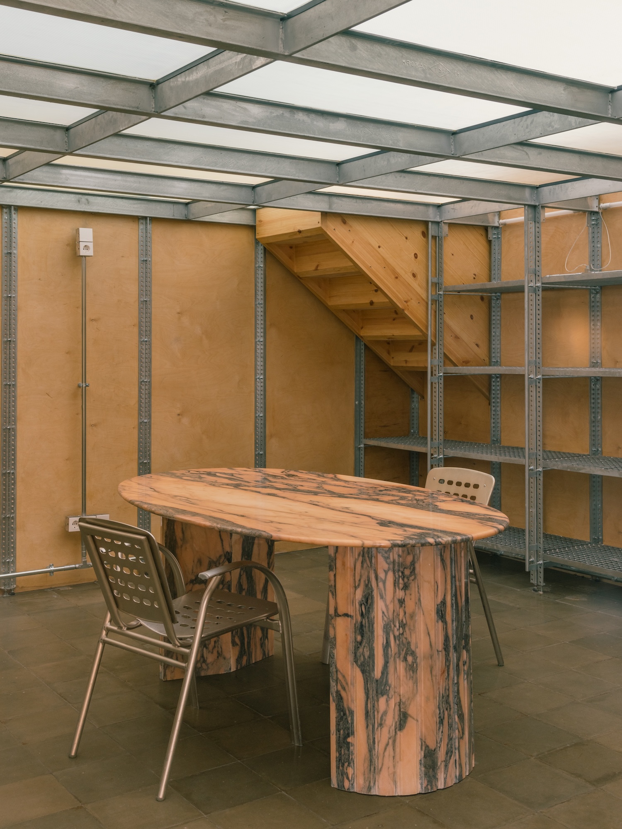La Nave is a minimal home located in Barcelona, Spain, designed by Atienza Maure. The project began with a brutal arithmetic: 170,000 euros to transform 450 square meters of vertical industrial space into both technology offices and a founder’s residence. At less than 380 euros per square meter, this wasn’t just a budget – it was a manifesto against architectural excess. The architects responded not with compromise, but with radical innovation, turning to the unsung heroes of industrial construction: galvanized L-profile shelving systems and plywood panels.
This material palette speaks a different language than the polished surfaces of contemporary office design. The shelving systems, typically relegated to warehouses and storage facilities, become structural protagonists. Their open framework allows for complete flexibility – walls can be reconfigured, platforms adjusted, storage integrated seamlessly into the architecture itself. The tramex mesh floors, post-tensioned with threaded rods, blur the line between structure and storage, creating what the architects describe as a “technical world” that houses essential services within its steel skeleton.
Against this industrial scaffold unfolds what they call the “hedonistic world” – open spaces anchored by fixed furniture cast in white concrete. This juxtaposition creates a spatial dialogue between the pragmatic and the sensual, the temporary and the permanent. The concrete elements, immovable and monolithic, provide psychological anchors in a space otherwise defined by adaptability.


