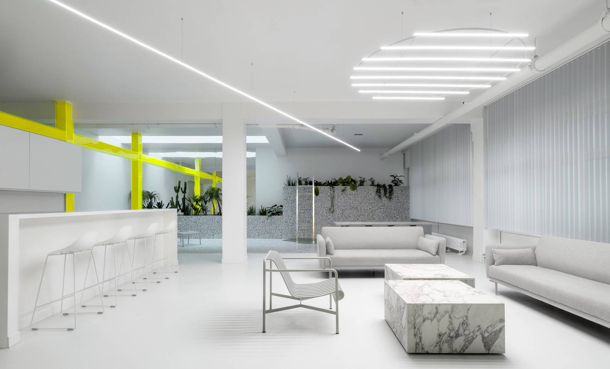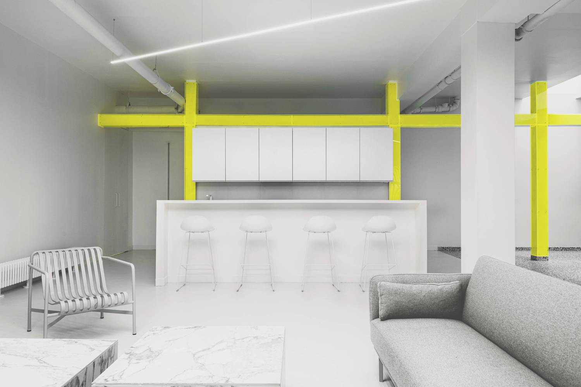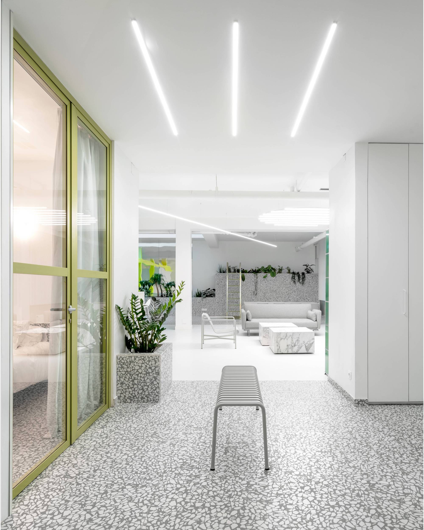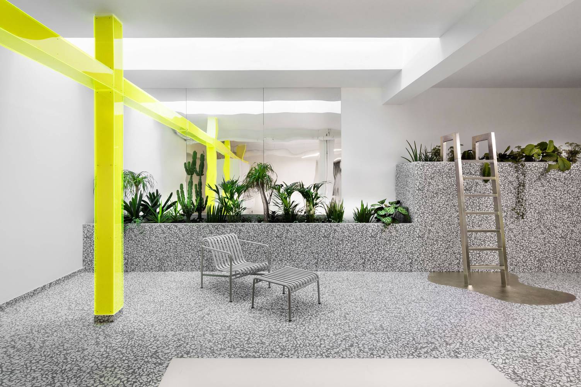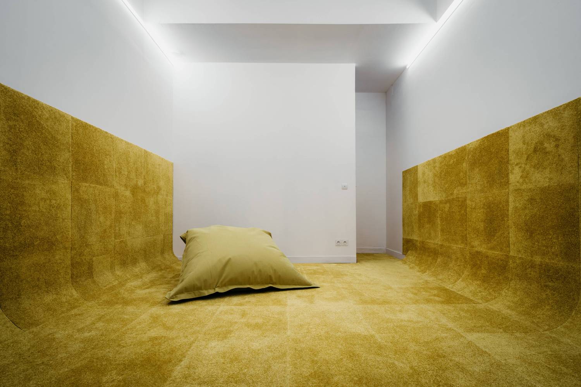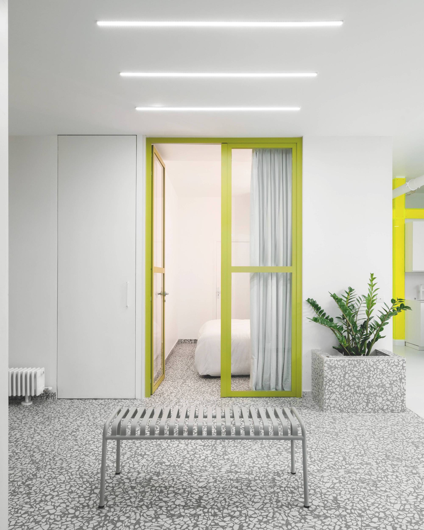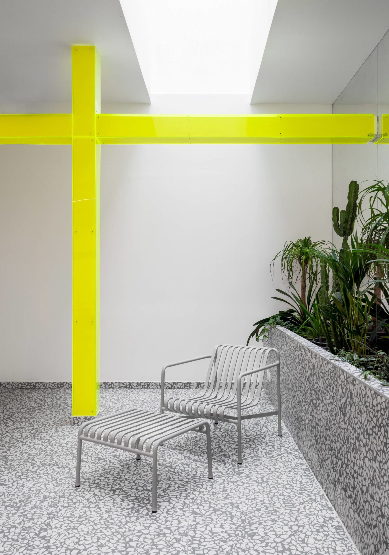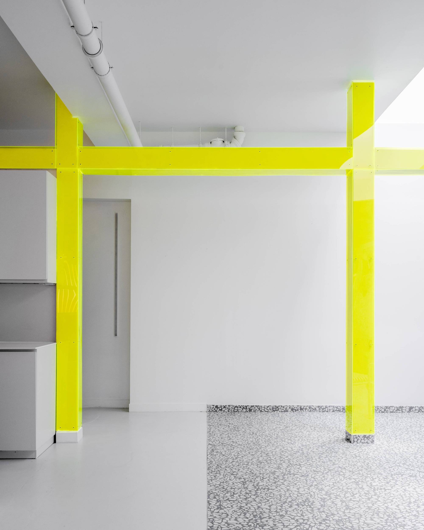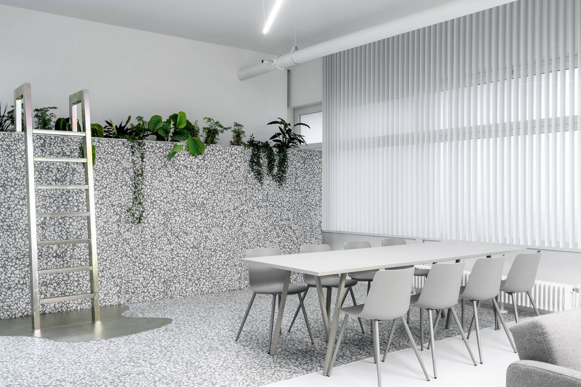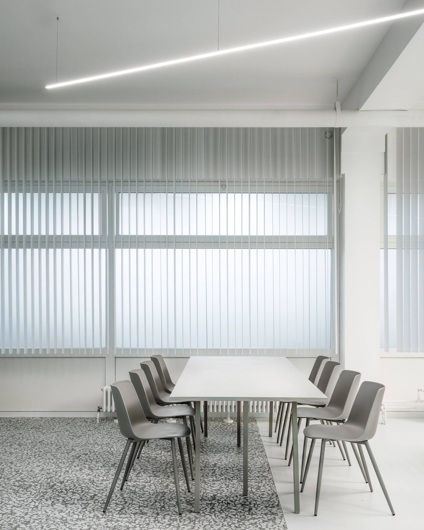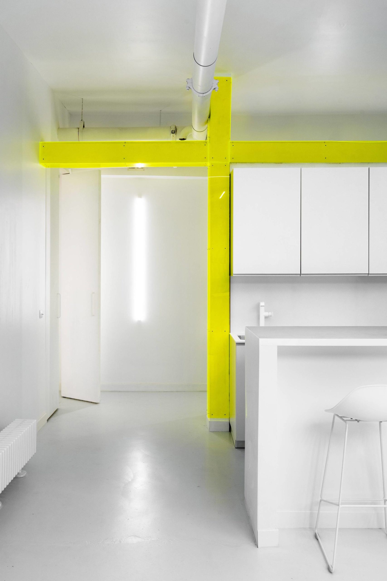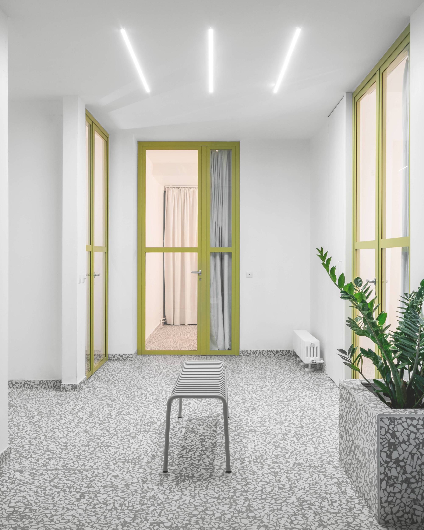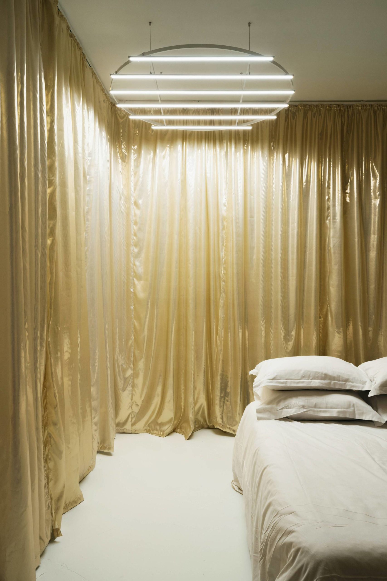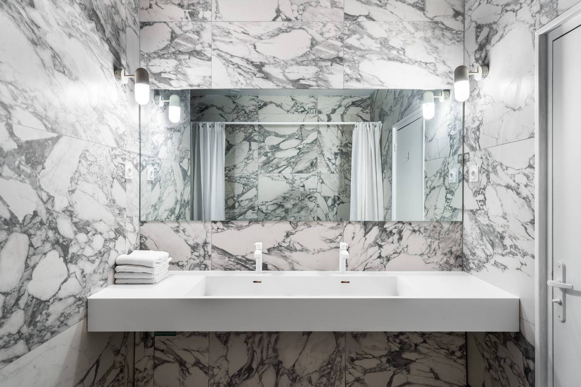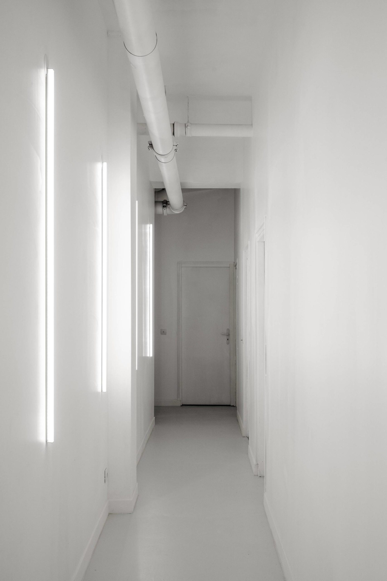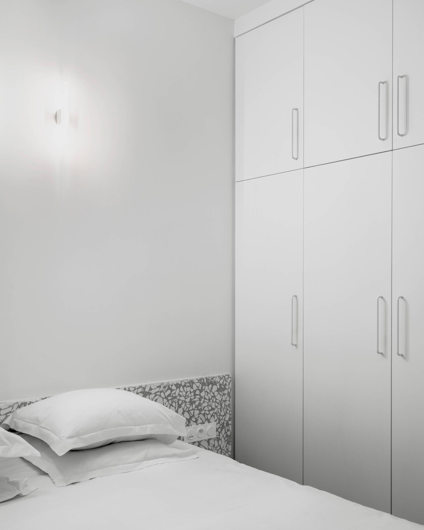Le Grand Marais is a minimal space located in Paris, France, designed by Ubalt. Le Grand Marais is a former 250m2 data center converted into an apartment, located in a 1970s building on the outskirts of the Marais in Paris. This building, belonging to the largest condominium in Paris, includes mixed programs of offices, housing, amphitheater, swimming pool, etc. The first issue of this project was therefore to evoke the 70s inside the apartment. This notably involves the choice of materials: the ubiquitous plexiglass, colored metal joinery, iridescent curtains, concrete. In addition to this, you need to know more about it.
Moreover, this loft is located on the ground floor and overlooks a covered circulation of the building. This constitutes the great peculiarity of this space thus folded in on itself, almost blind, not benefiting from any view on the outside and from a weak contribution of light. Based on this observation, the intention of the project was to intensify this phenomenon rather than come up against it. Thus, the plan layout and the distribution of spaces have been designed with a view to concentration and focus. In addition to this, you need to know more about it.
A buffer space entrance with the exterior serves three bedrooms, a bathroom and the living room while evoking an interior patio. The spaces are linked together, the material slides from one room to another, on the floor, on the wall or even in the form of furniture. The materials echo each other to offer an identity and a staging to the spaces and in particular to the blind rooms of the apartment. In addition to the desire to make rigid spaces exuberant, the intensification of the project also involves the possibility for this space to transform itself to change its destination and become a showroom, a workplace or event thanks to its double kitchen, its laundry, storage spaces, projection room / gym and rooms easily convertible into meeting rooms.
Finally, the only substantial light entrance is at the end of the apartment where four skydomes are deployed. Here again, it is the intensification that is sought in the project: the terrace garden located above the room enters through the zenital windows to become a planter planted, until it drips into the apartment.
Photography by Yohann Fontaine
