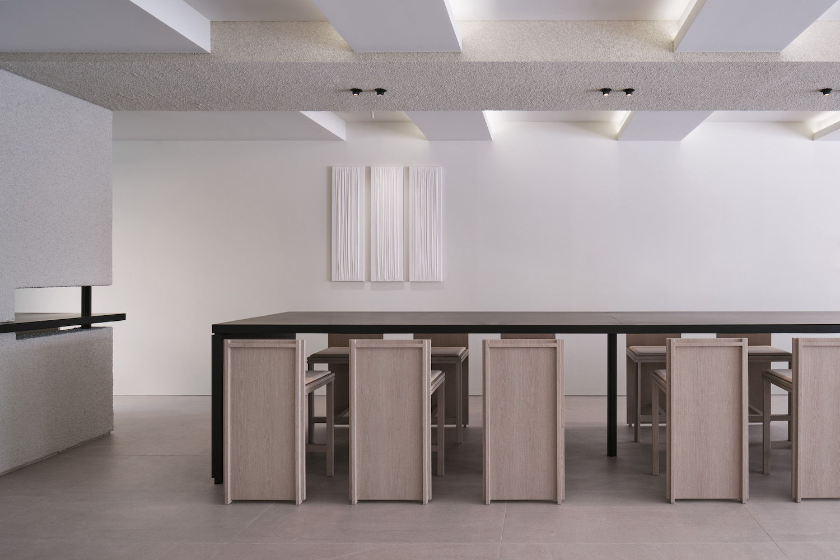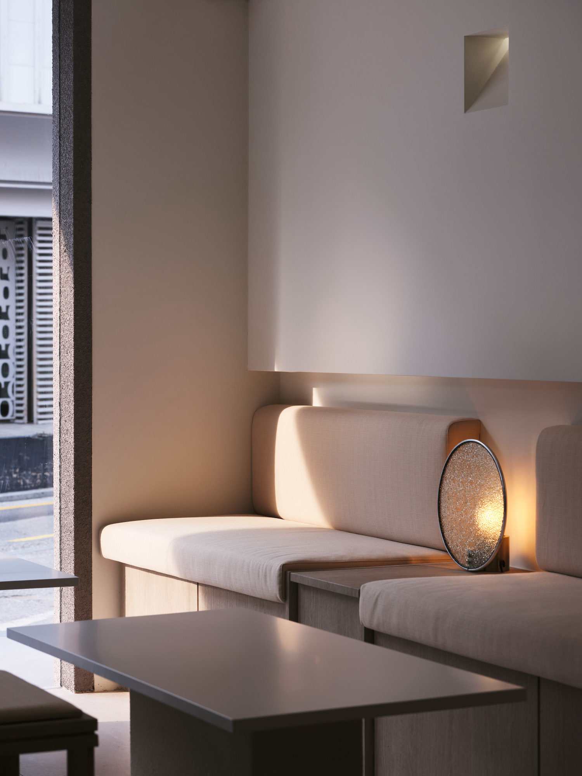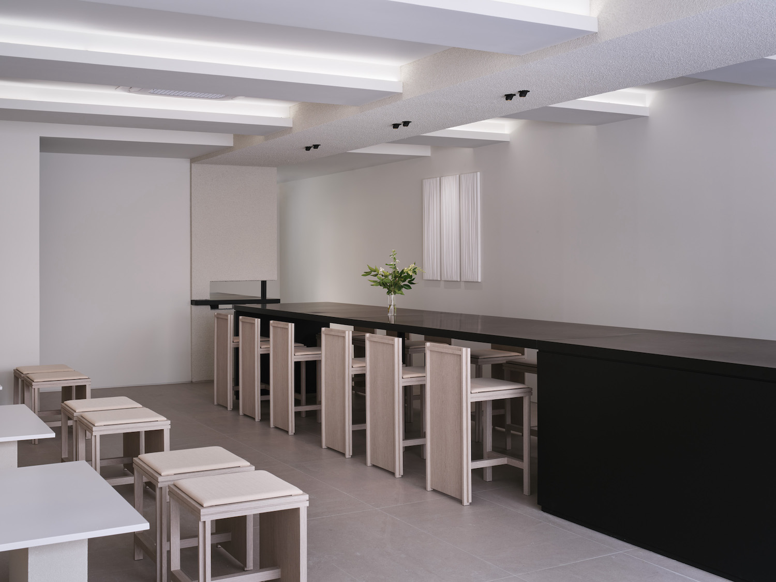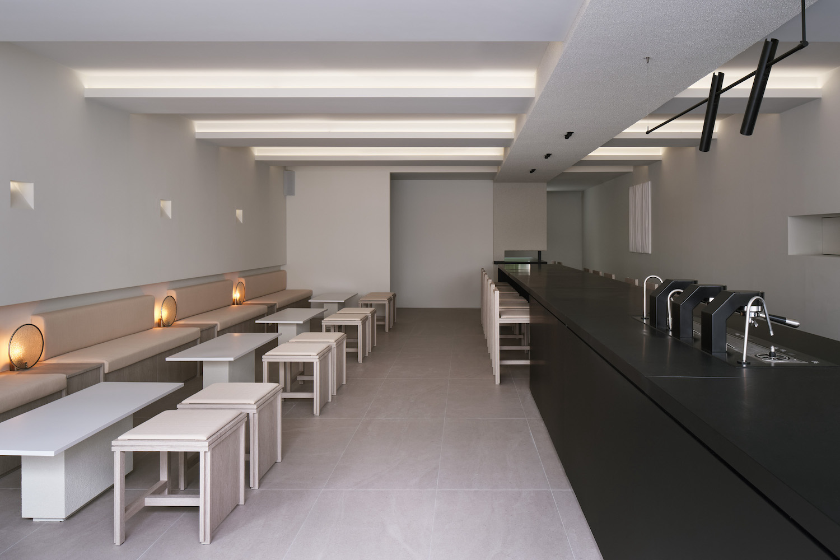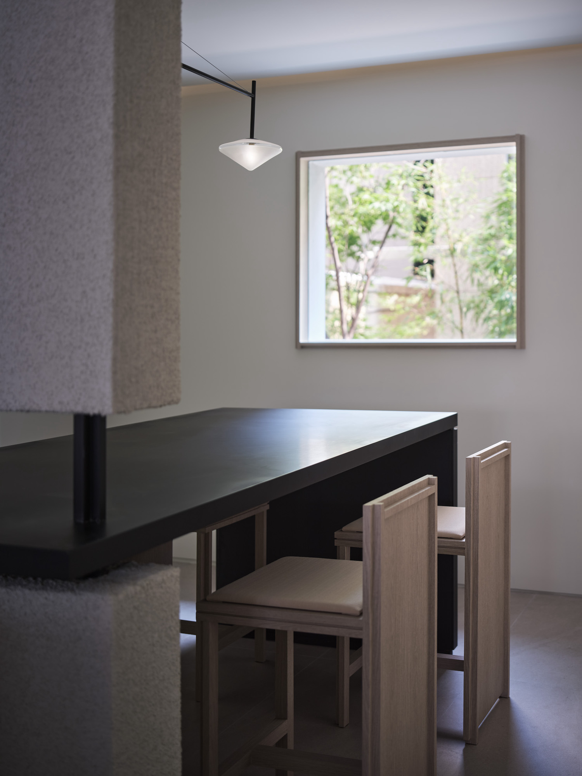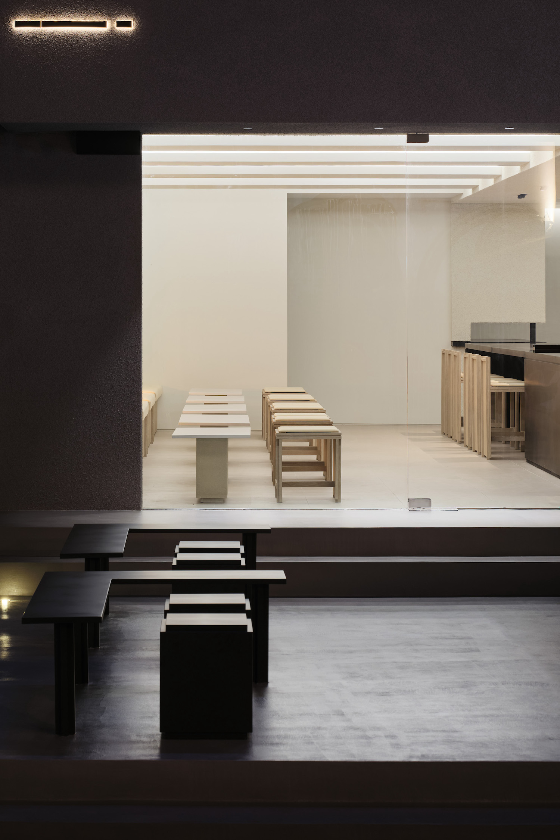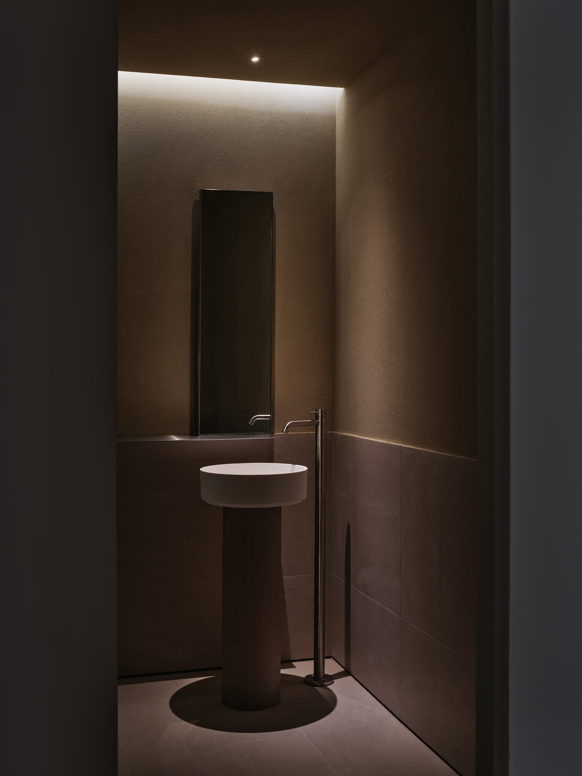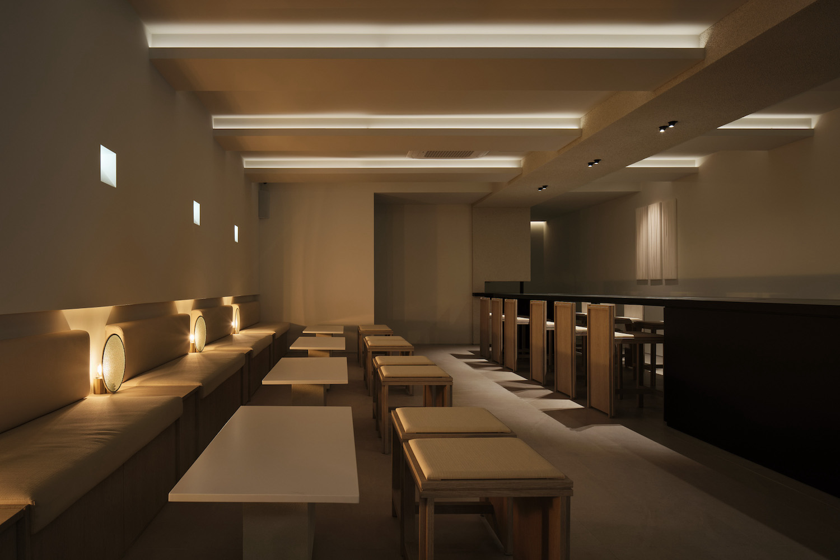LECAFE is a minimal space located in Seoul, South Korea, designed by KKOL STUDIO. As is characteristic of a neighborhood that receives attention from people in their 20s and 30s, there is tough competition between cafés, and is also an area where new stores both spring up and disappear. The studio started with these geographical and cultural characteristics to evolve the space’s design. The aspect that is most central to this space is the 14m long island table that, as if penetrating through glass, connects the façade to the terrace area. This table acts as the spatial core and delivers a sense of grandeur. At the same time, it also plays the part of drawing potential customers’ attention among Sinsa-dong’s hectic urban landscape. This multi-purpose table can be divided into the barista’s work station, the counter, indoor seating, and outdoor seating.
The finished space overall has a bold structural form that elicits the characteristics of the brutalism architectural style while simultaneously utilizing a modern color scheme and finishing materials to create a dualistic ambience of rough yet tender, and cold yet warm. This site had many beams angled to intersect with the island, and this architectural feature was used to create a structure for indirect light. The rays of light subtly reflected on the ceiling surface perpendicularly intersect with the island and endows the space with a sense of balance. The operation of the lighting was planned so that each light can be used flexibly through minimal dimming. The lighting consists of the aforementioned indirect light from the ceiling as well as round table lamps in the customer’s seating area, and through enabling dimming for both of these types of lighting with differing light directionality, the studio created completely different light and shadows for daytime and nighttime.
Photography by Dongkyu Kim
