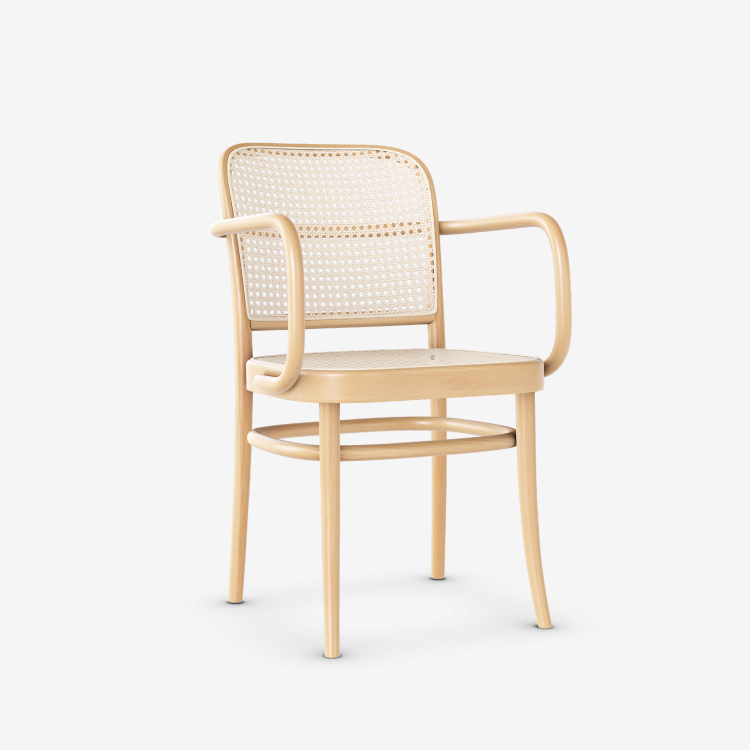Loft in Thassos is a minimal home located in Thassos, Greece, designed by Minas Kosmidis Architects. The 150-square-meter home retains its original stone structure, to which a metal framework has been added to support a second level. The first level embraces an open layout, where the staircase and secondary spaces are positioned at the back to ensure an unobstructed view of the sea from the main living area. The kitchen, designed with folding doors, can be fully enclosed, giving the impression of a clean, minimalist wooden box. Upstairs, the bedrooms offer a degree of privacy while remaining visually connected through a glass partition. The design employs a restrained palette of stone, wood, and earthy tones to integrate seamlessly with the natural surroundings, creating a calm and cohesive atmosphere in line with the island’s landscape.
Loft in Thassos
by Minas Kosmidis Architects
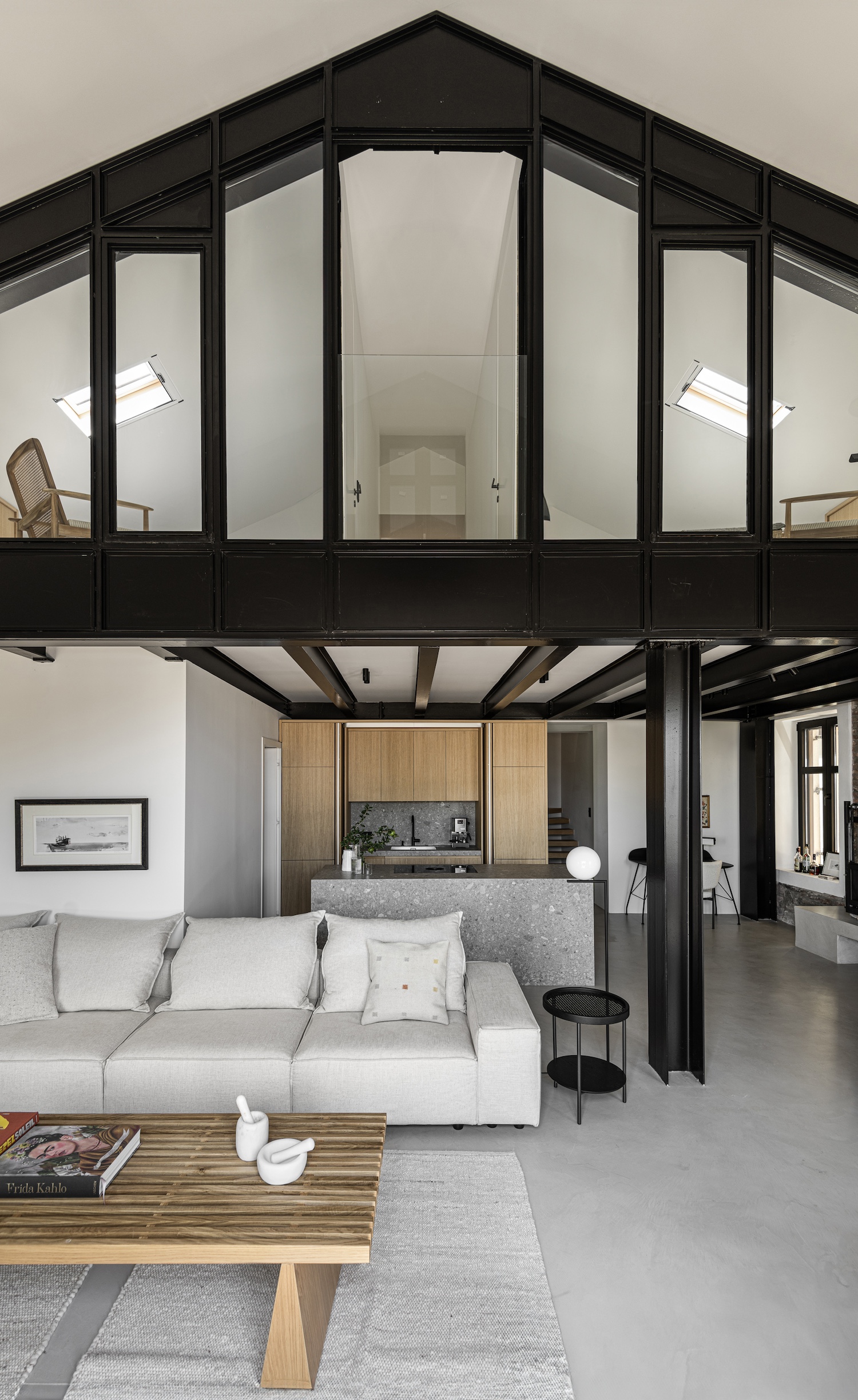
Author
Leo Lei
Category
Interiors
Date
Nov 15, 2024
Photographer
Kim Powell

Design Details


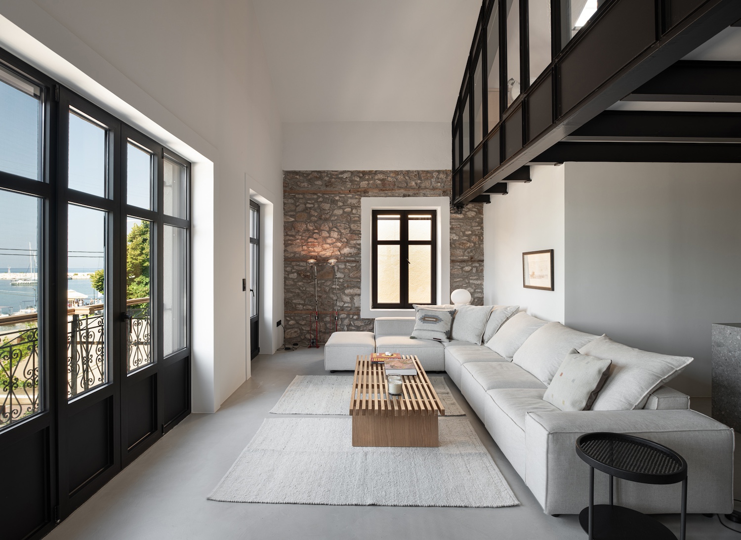
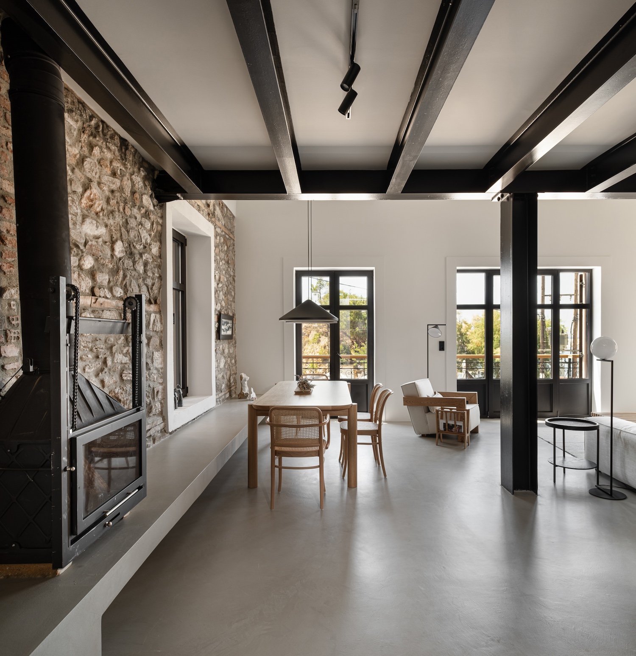
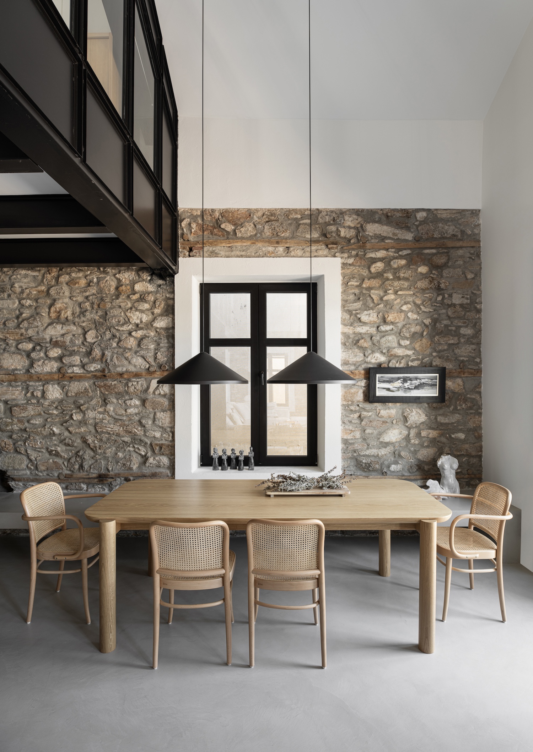

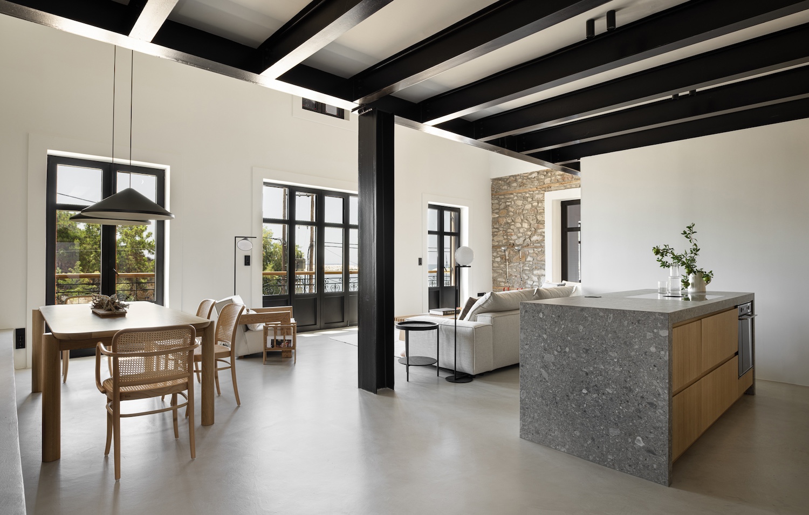
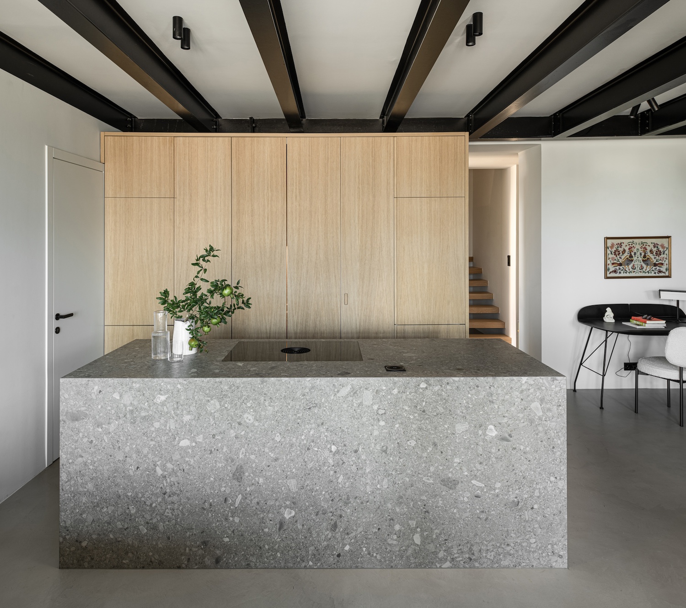
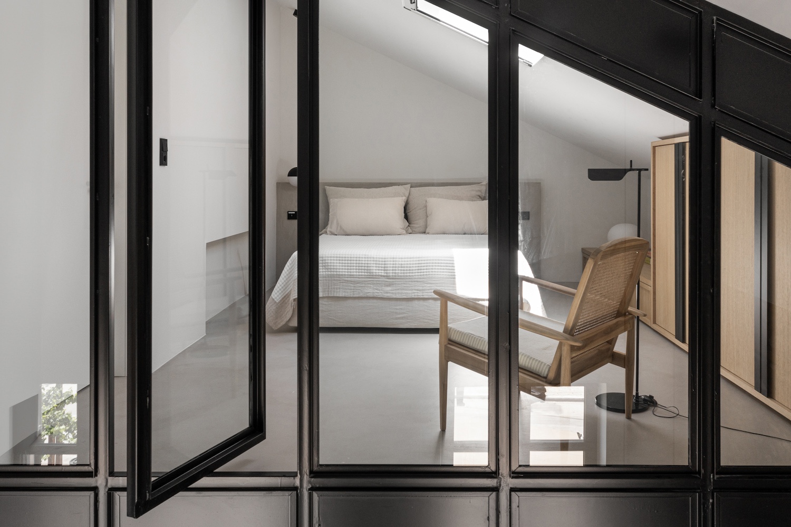
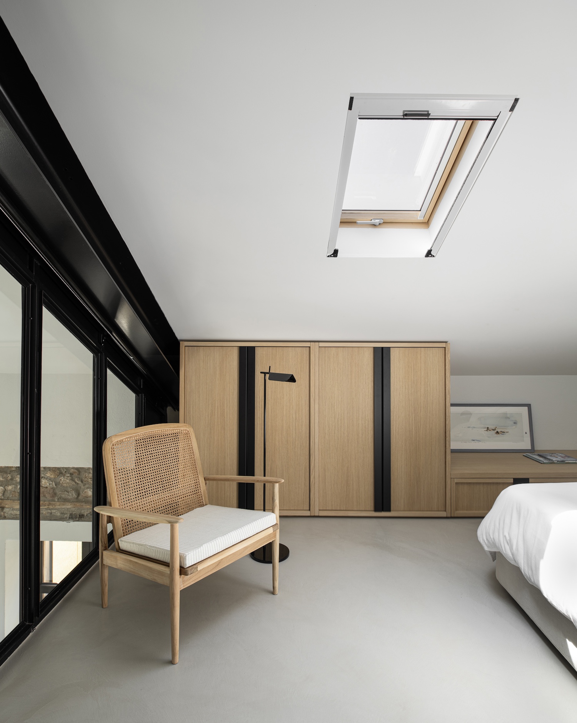
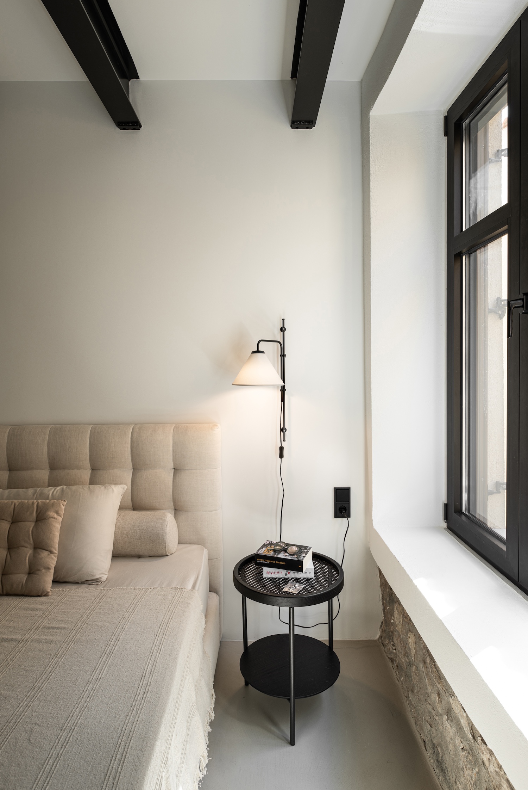
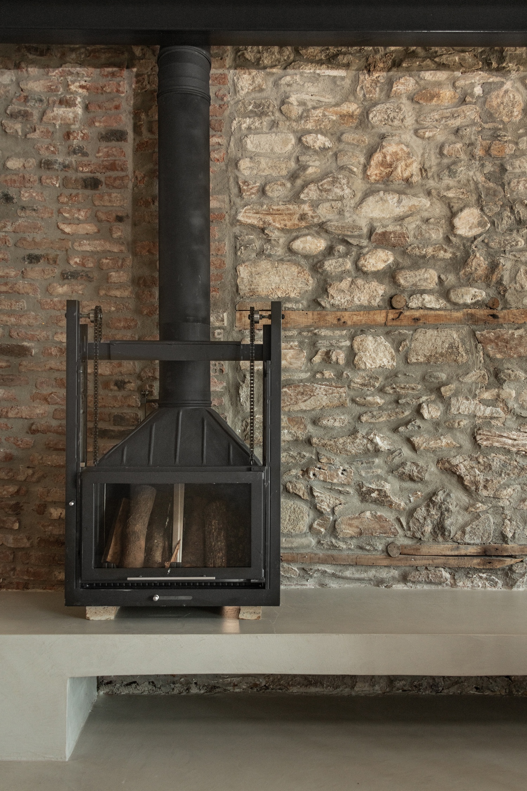
If you would like to feature your works on Leibal, please visit our Submissions page.
Once approved, your projects will be introduced to our extensive global community of
design professionals and enthusiasts. We are constantly on the lookout for fresh and
unique perspectives who share our passion for design, and look forward to seeing your works.
Please visit our Submissions page for more information.
Design Details
Related Posts
Marquel Williams
Lounge Chairs
Beam Lounge Chair
$7750 USD
Tim Teven
Lounge Chairs
Tube Chair
$9029 USD
Jaume Ramirez Studio
Lounge Chairs
Ele Armchair
$6400 USD
CORPUS STUDIO
Dining Chairs
BB Chair
$10500 USD
Nov 15, 2024
Prospect Park West
by Vellum Studio
Nov 16, 2024
ENC
by ZHIXIANG DESIGN
