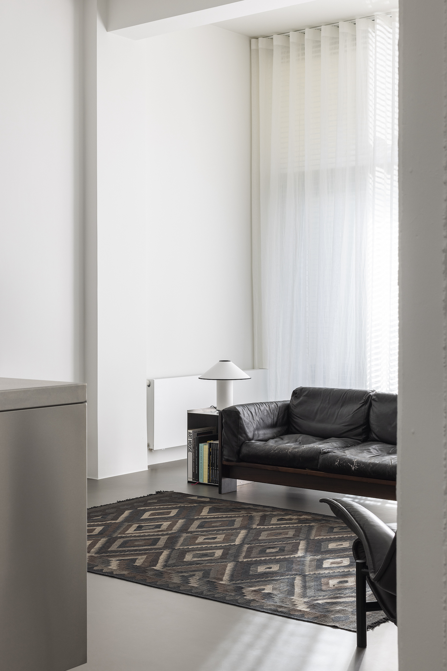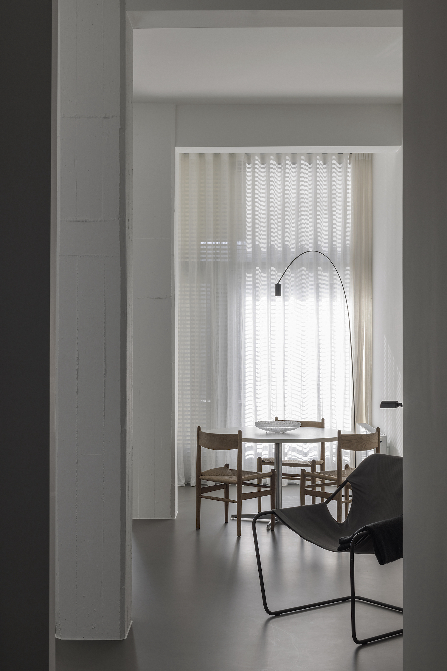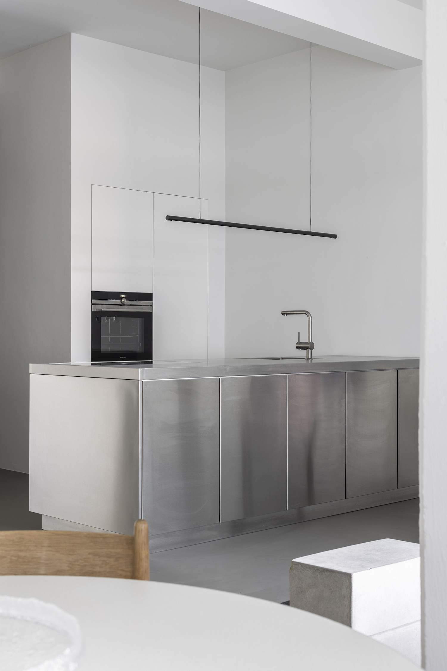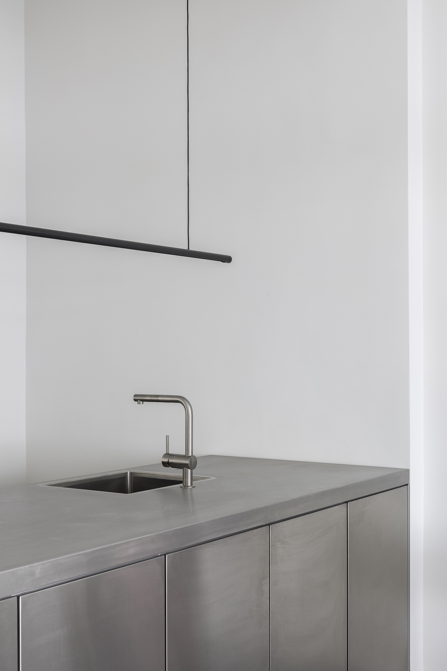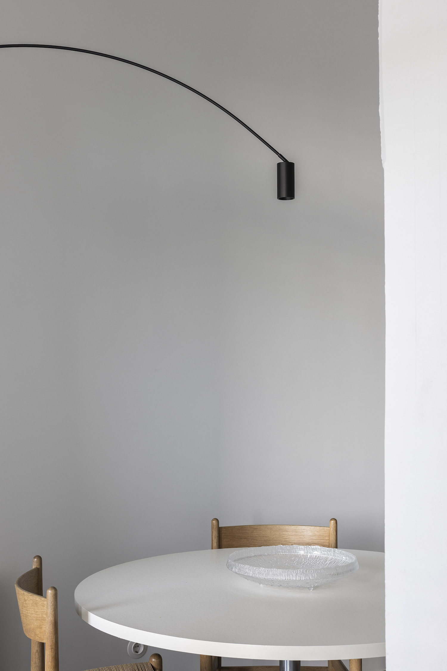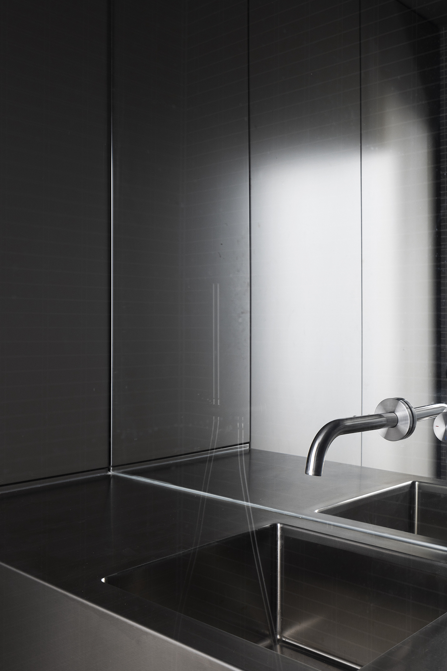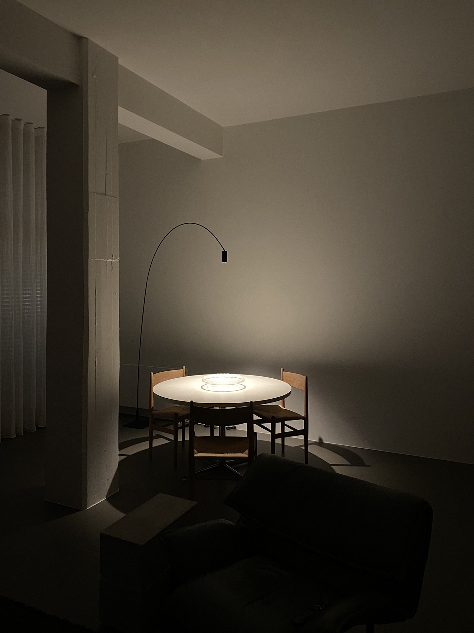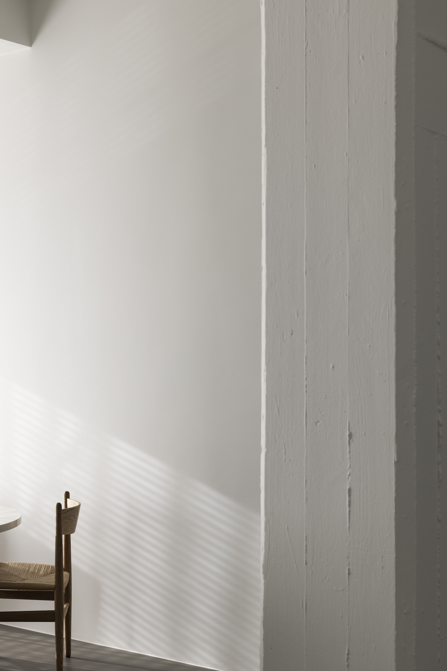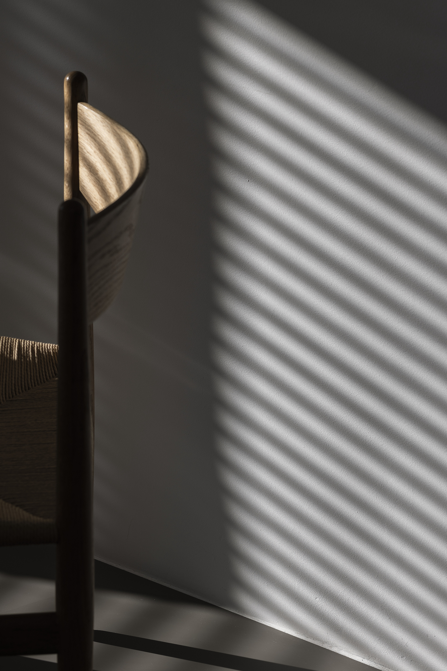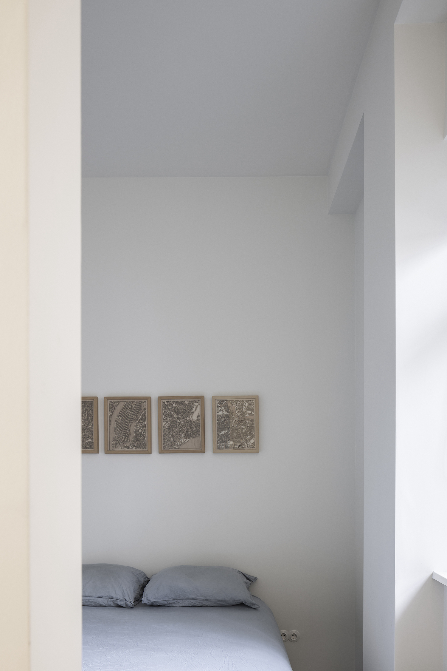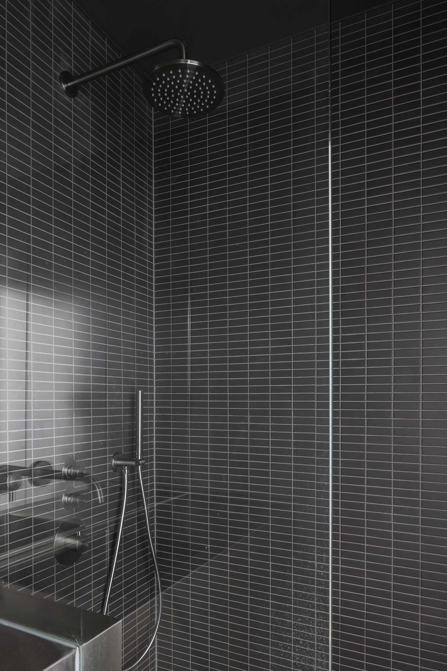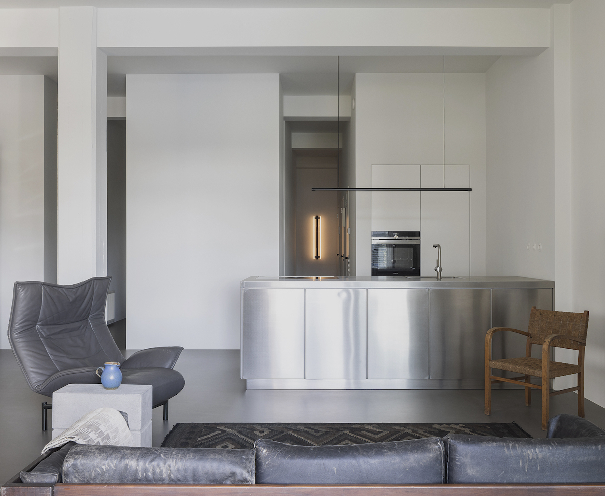Loft PK is a minimal home located in Rotterdam, Netherlands, designed by Kleinmann Architecture. The loft, situated in Rotterdam’s historic spice factory from 1880, underwent a major renovation. The last renovation occurred in 1991, leaving the original structure in dire need of an overhaul. The completely open space has been reimagined with the addition of strategically placed walls, creating a decluttered and free-flowing sequence of rooms. This redesign eliminated the need for additional doors, allowing for a seamless transition between the living spaces. The living areas feature high ceilings, while the entrance, wet areas, and utility room have lower ceilings, all finished in dark grey. The space has been transformed with a simple palette of white plaster, brushed stainless steel, and various grey tones in the flooring and cladding, breathing new life into the dramatic space.
Photography by Tijs Vervecken
