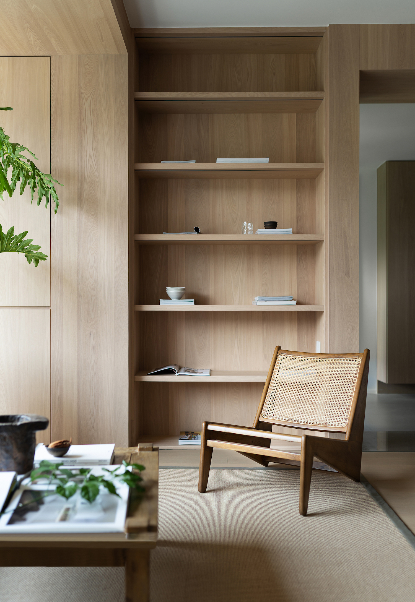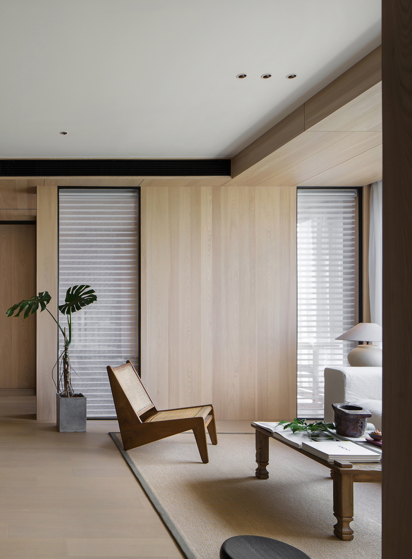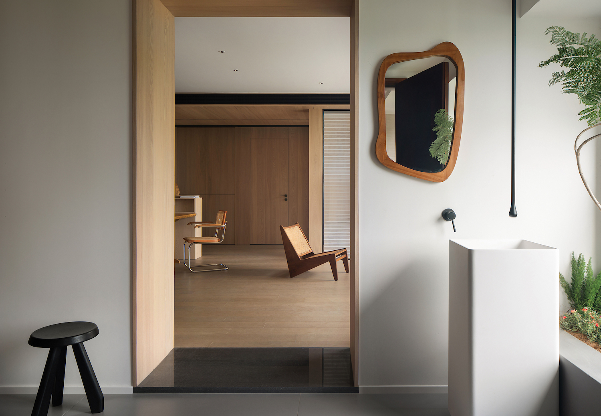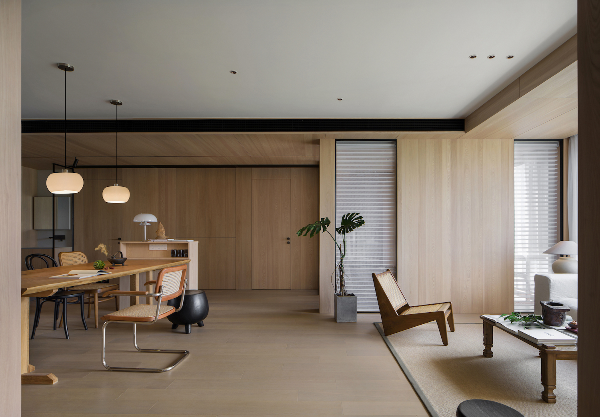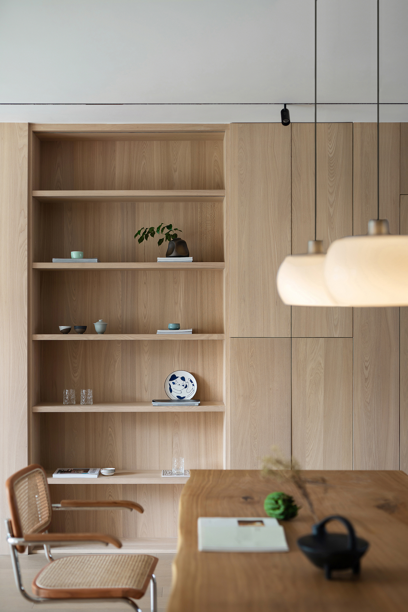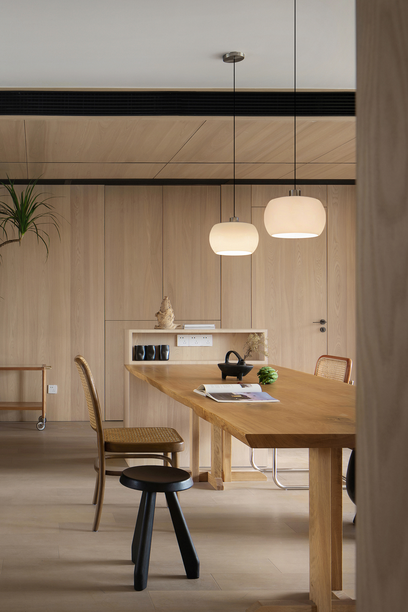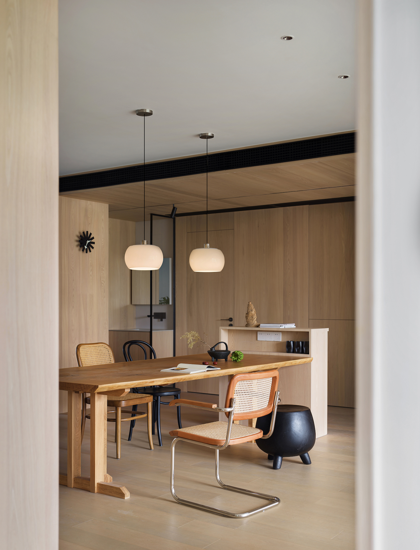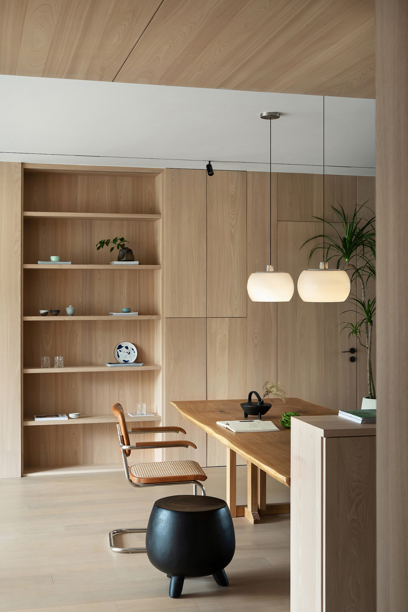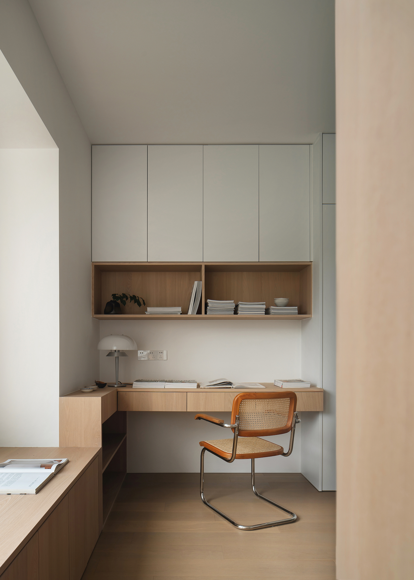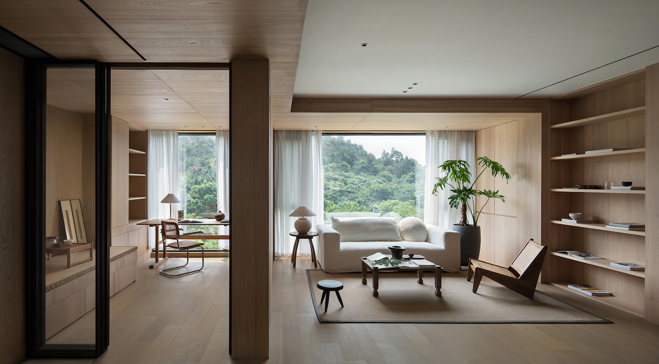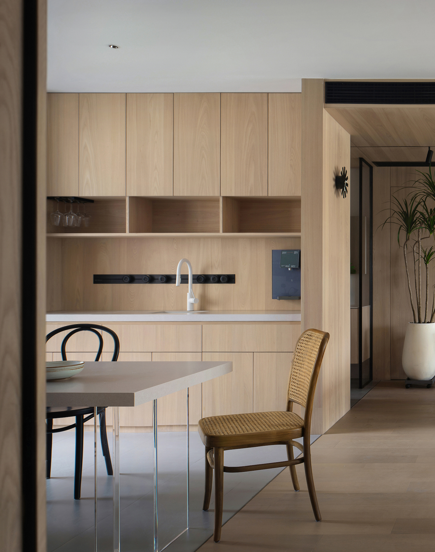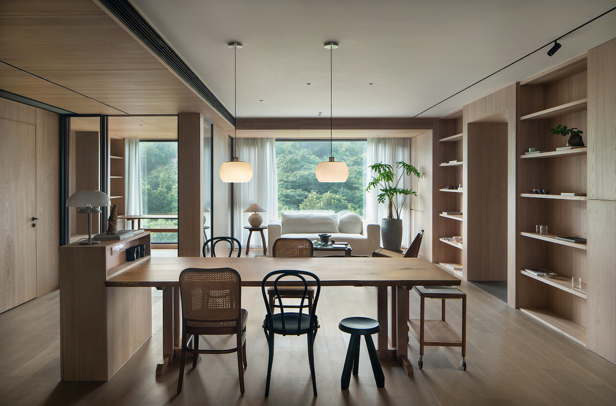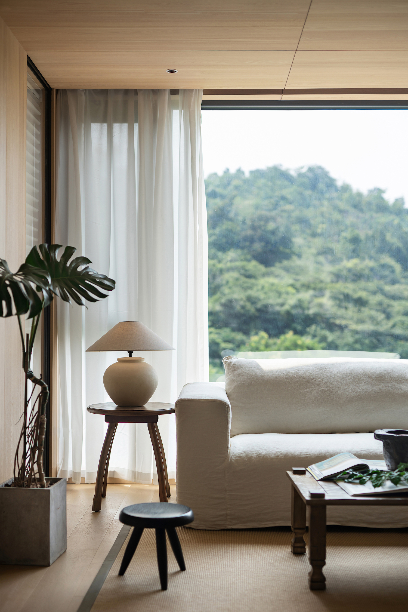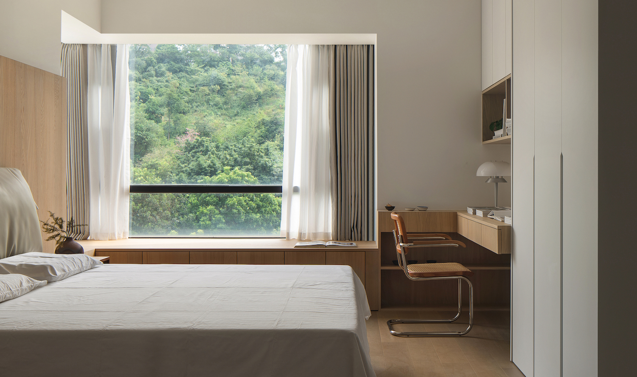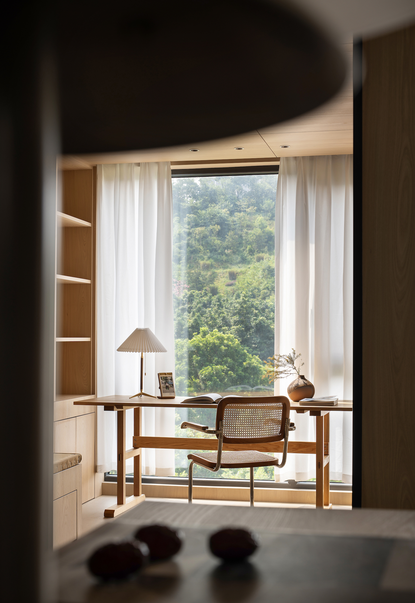Log House is a minimal home located in Guangzhou, China, designed by Yidian Design. The second home they’ve created for their clients is a secluded oasis for the family’s parents and a refuge from the fast-paced city for the homeowners to relax and rejuvenate. The natural and rustic atmosphere is evident from the moment you step through the entrance, with an organic and meandering mirror hanging on the wall and a drip faucet designed to meet the health needs of the post-epidemic era. The greenery growing freely by the window creates a calming atmosphere that mimics a forest, offering a natural oxygen bar to refresh the mind and body. The interior is designed with a simple and bright color palette, featuring warm logs that add natural intimacy to the space.
The open public space connects the living room, multi-functional area, dining and kitchen space, creating a dynamic and vital energy flow. The whole panoramic glass curtain wall allows nature to be brought inside, where the changing light and seasons can be observed, offering a sense of healing and restoration. The different textures and colors of the wood give the material different emotional temperatures, adding depth and complexity to the space. The multi-functional area, defined by a long table and several Chinese single chairs, creates a space for creative work, conversations with friends or deep talks with children. The study, separated from the living room by a transparent yet self-contained half-wall, offers a favorite independent space for the elders.
The dining space continues the wood grain texture and features a cleverly designed storage space to create a neat and refreshing atmosphere. The bedroom, with its natural warm tones, creates a space for relaxation and the enjoyment of the natural world. The wooden grille separating the bathroom from the bedroom offers functional use while maintaining the permeability of the space. The quiet reading area in the master bedroom, with a hollowed-out wooden cabinet and integrated storage space, adds a touch of lightness. The natural and quiet style of the master bedroom is also reflected in the children’s room, with a thoughtful wood grain siding designed to the height of the children and open storage to showcase their interests and growth. In all, this design by One Point Design Studio offers a respite from the chaos of modern life, providing a space for reflection, relaxation and connection with nature.
Photography by Ao Xiang
