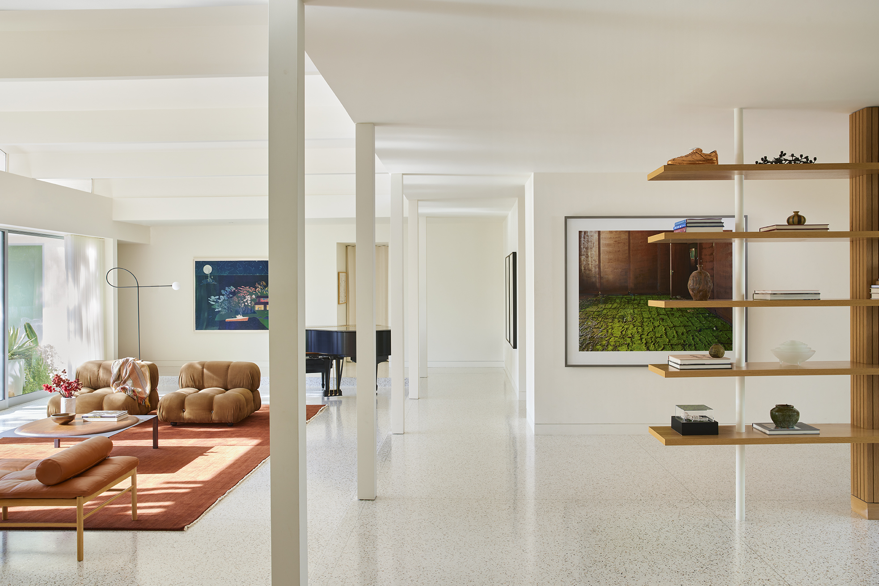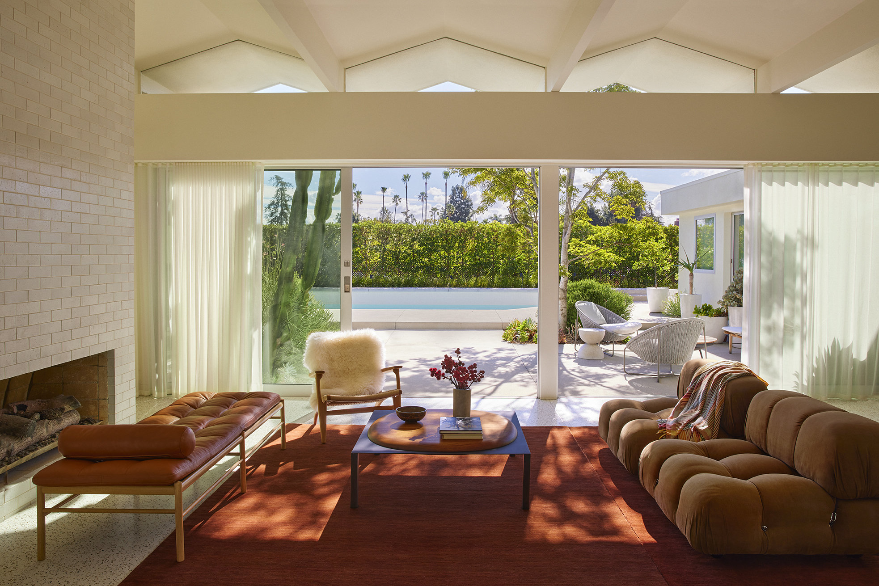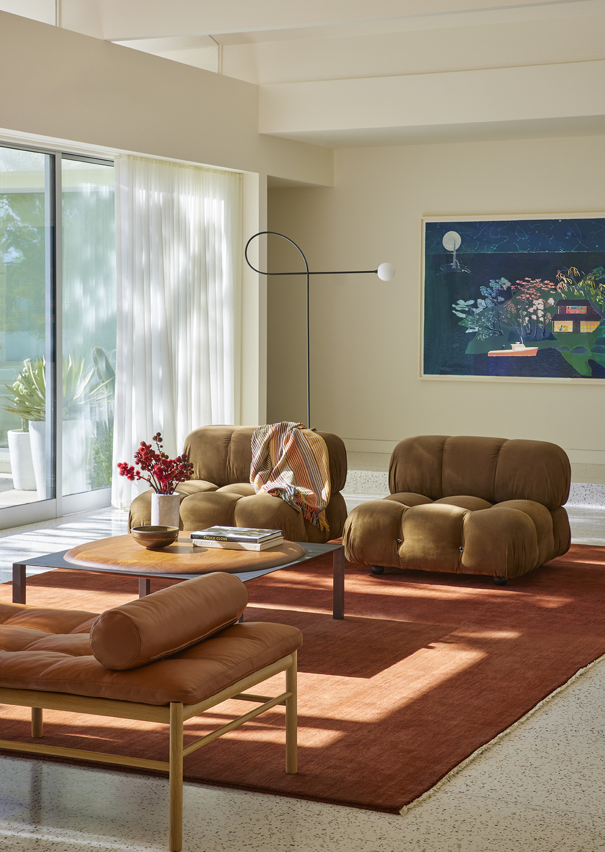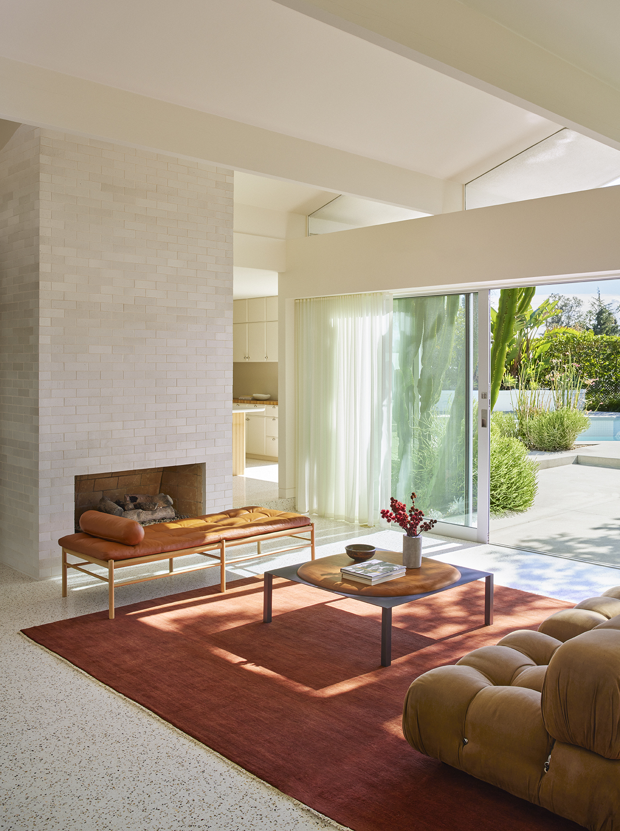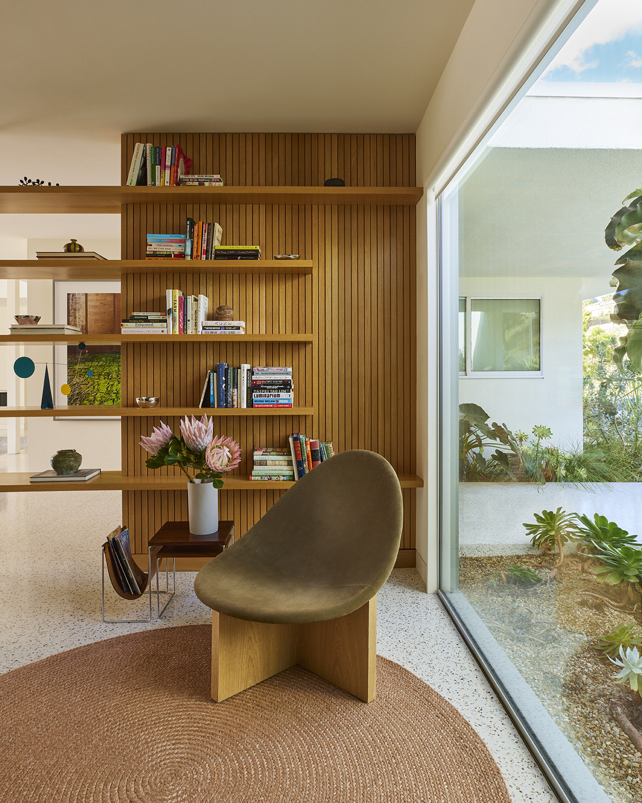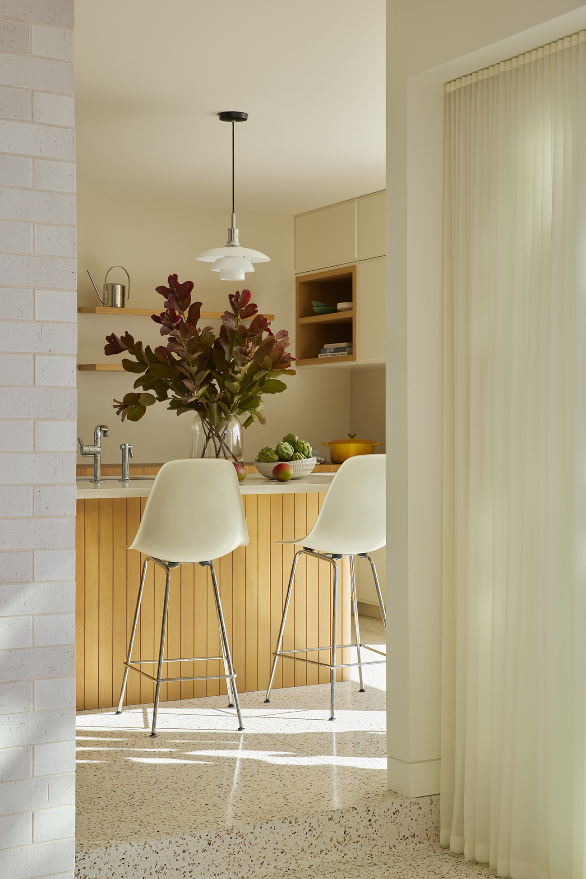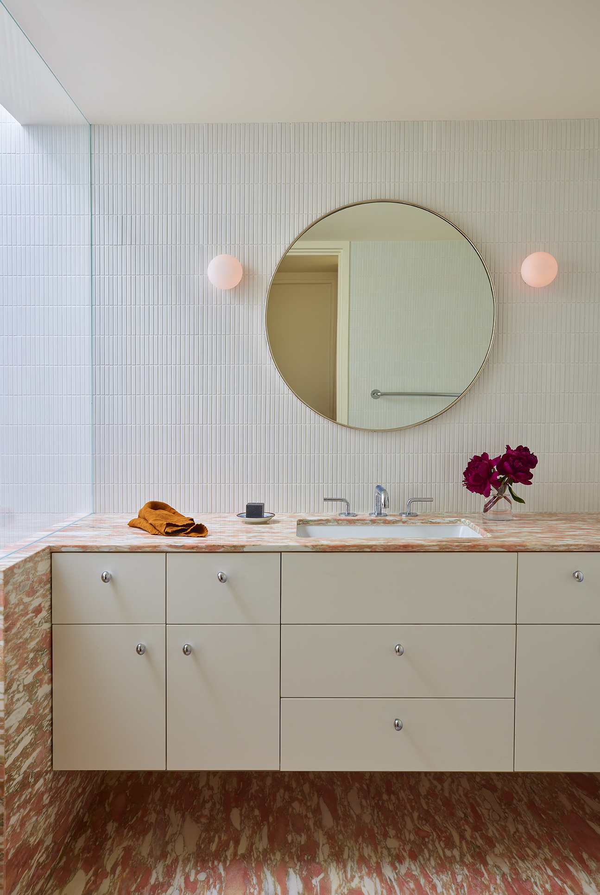Los Feliz is a minimalist residence located in Los Angeles, California, designed by And And And Studio. The house, initially a creation of Johnston & D’Agostino Architects for the Los Feliz Estates in 1953, presented a prime canvas for transformation to suit the needs of its current residents, a Los Angeles-based family. In their redesign, Rabin and Ritz meticulously preserved the home’s defining architectural elements, such as the clerestory glass of the living room and the integrity of the single-story floor plan. Their design walks a fine line between homage and innovation, integrating new features that seamlessly question their own vintage.
A key aspect of the project was the reinvention of the traditional terrazzo flooring, which necessitated approximately 20 iterations to refine the custom aggregate mix to perfection. The kitchen embodies a sleek design with continued use of terrazzo, complemented by oak features and neutral-toned walls. In contrast, the bathrooms sport a more playful aesthetic, with the primary suite boasting a terrazzo bathtub strategically placed beneath a window, and guest bathrooms adorned with Inax wall tiles that echo a midcentury palette, alongside more intricate patterns from the DTILE system.
