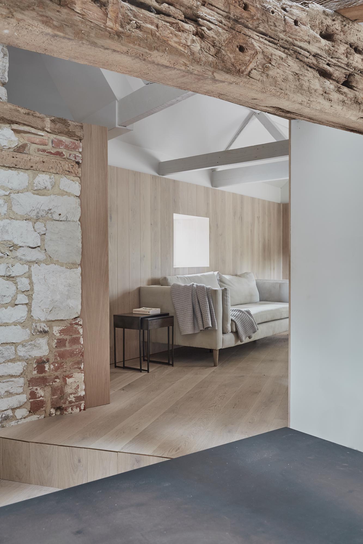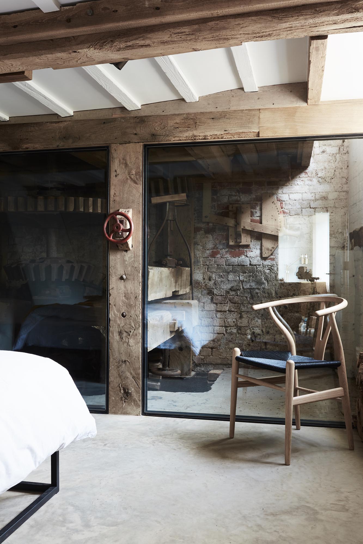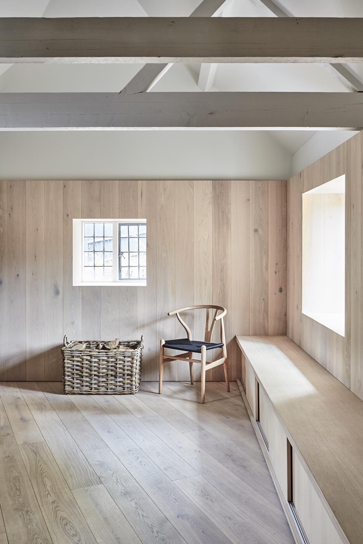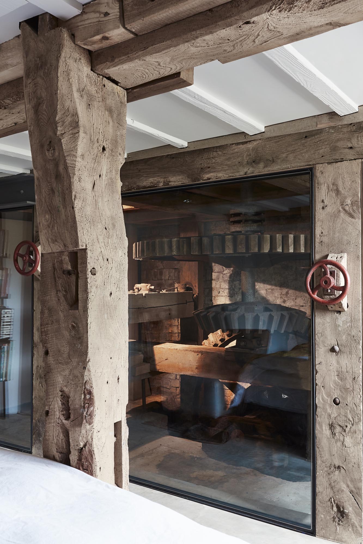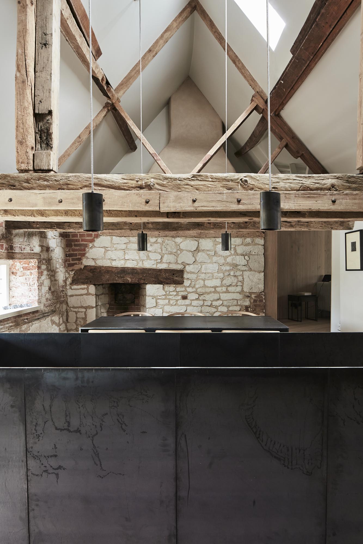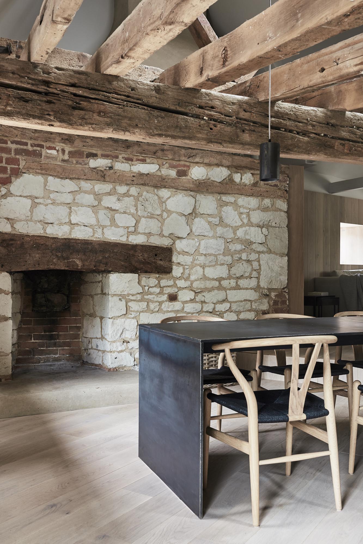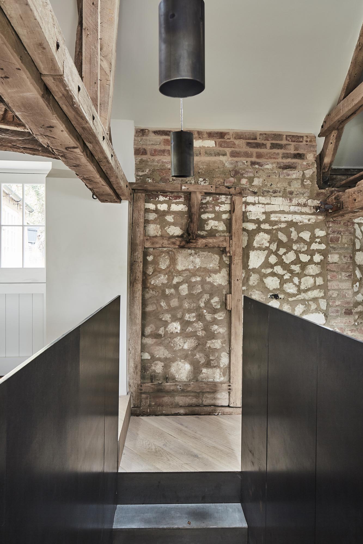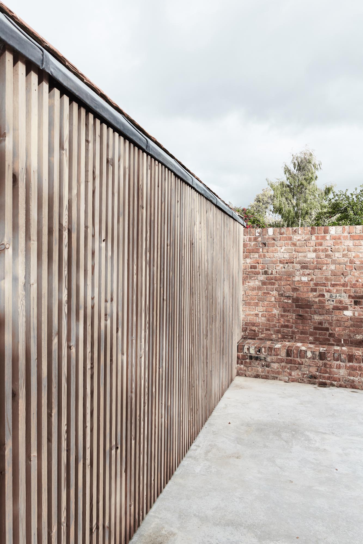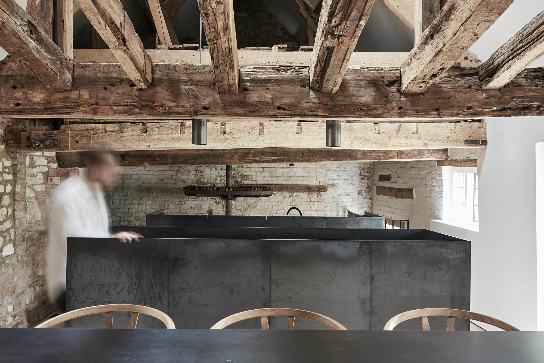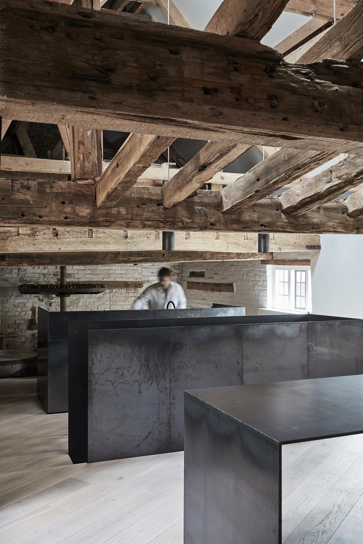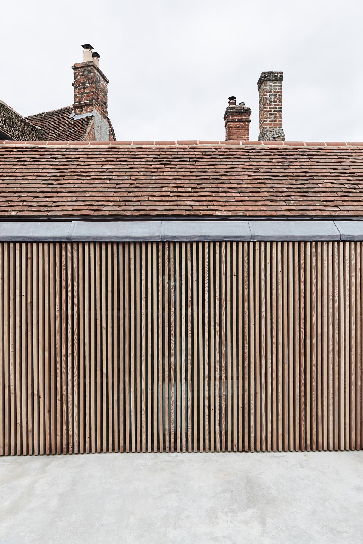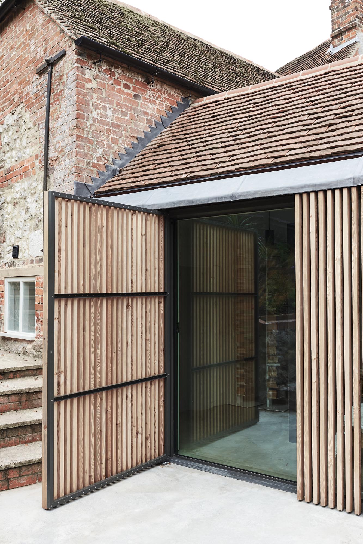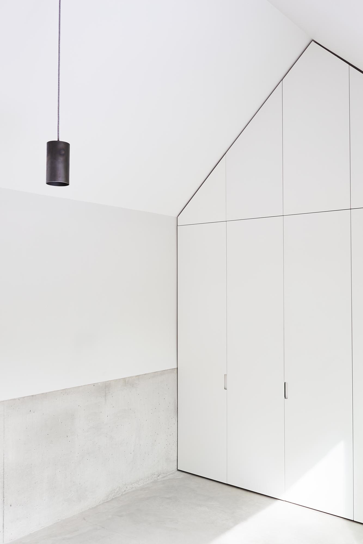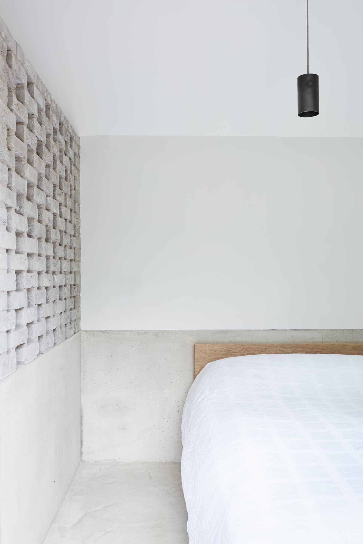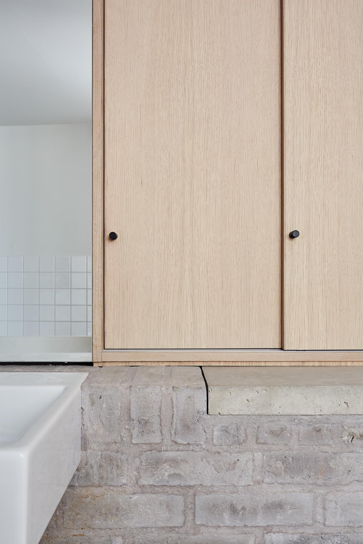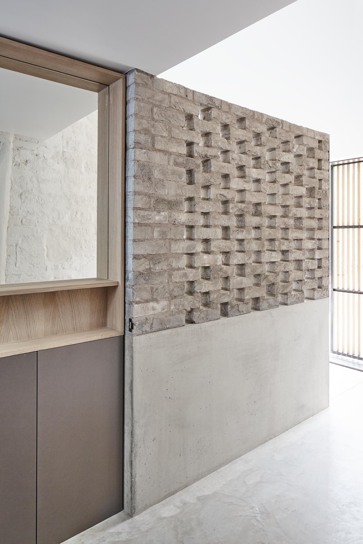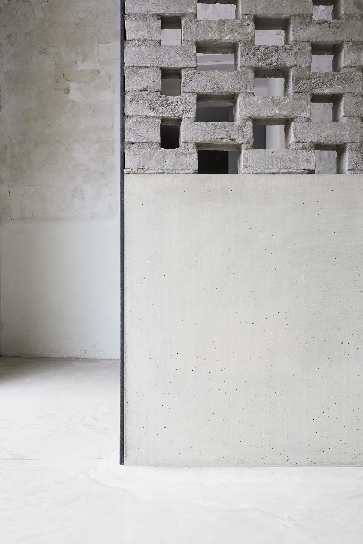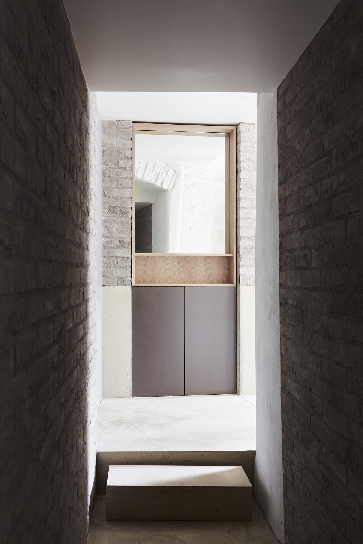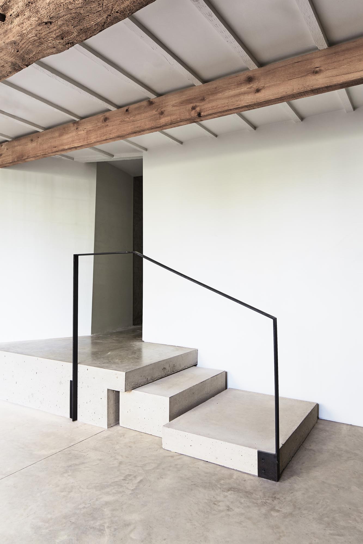Lower Mill is a minimalist house located in Wiltshire, United Kingdom, designed by McLaren Excell. There has been no permanent inhabitation of the building since it ceased to function as a working mill. The restoration of, and extension to, the mill was therefore an exercise in preservation as much as restoration: we were in the privileged position of converting the mill into a home for the very first time. The mill is nestled into a three meter bank of earth – taking advantage of the natural fall of the stream through ancient water courses. Such was the dilapidated nature of the building that water had breached the perimeter walls and created long-established rivulets across the internal floors.
A comprehensive water ingress strategy was necessary before considering any further work, and shoring up the structural integrity of the long-saturated retaining walls. Internally, the approach was necessarily simple: minimal intrusion, with materially sensitive interventions. The light industrial origins of the building became our single most important preoccupation and our decision process drew on these humble origins – like the mill itself, their work had to be simple, functional and honest. Raw plate steel was chosen as the primary material presence throughout the original mill, having a clear sensibility with the cast iron axles and cogs of the machinery and the workmanlike nature of the building’s structure.
With small eighteenth century leaded windows, the architects needed to maximize what natural daylight was available, so light wall and floor finishes sit in serene contrast to the visual weight of the steel elements. Owing to the space occupied by the mill machinery, a modest extension was added to the side of the mill to provide additional accommodation. This small additional has enabled the mill to function as a two bedroom house.
View more works by McLaren.Excell
