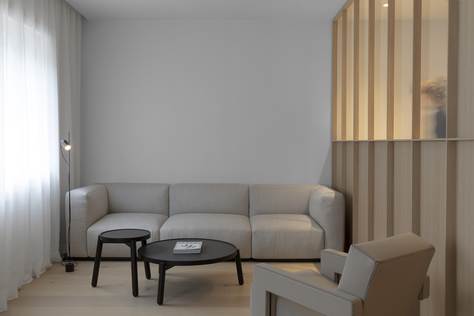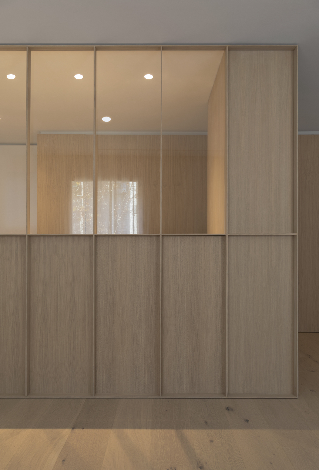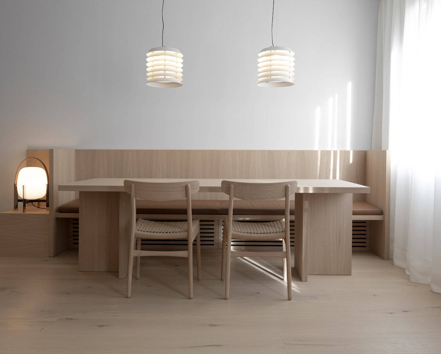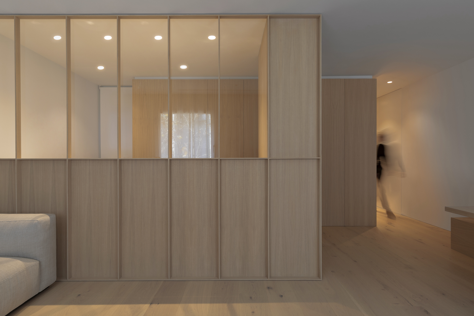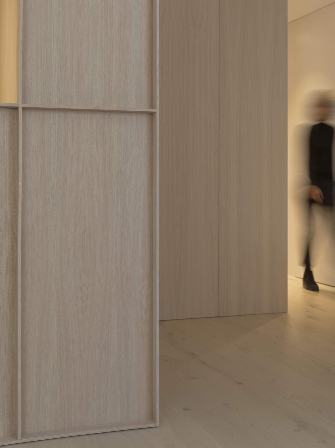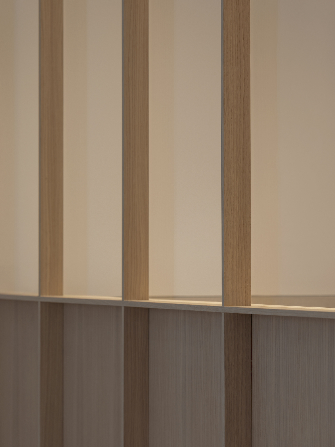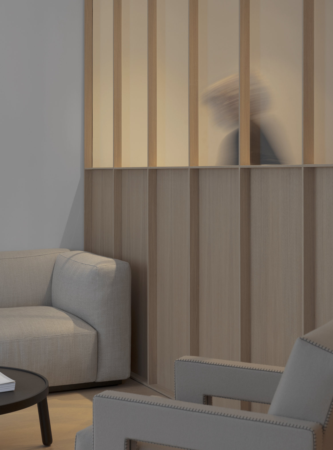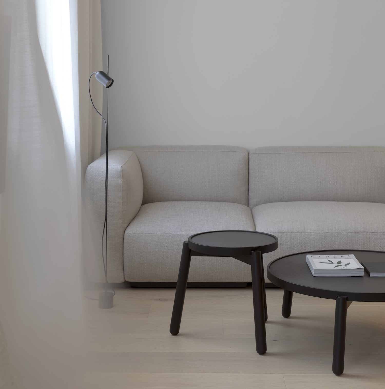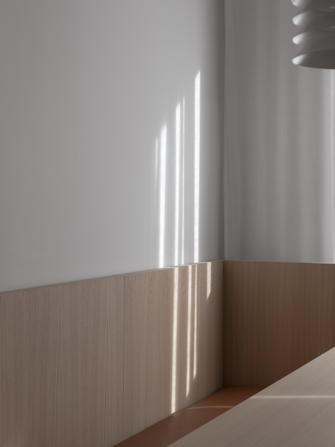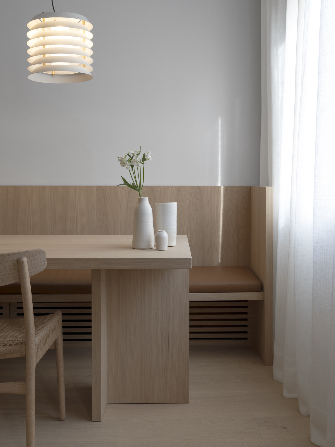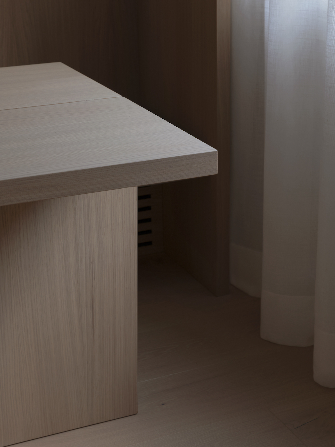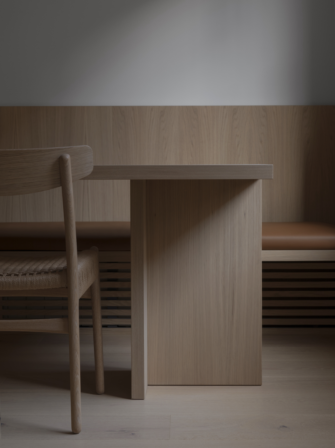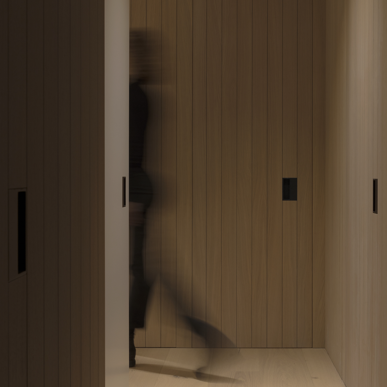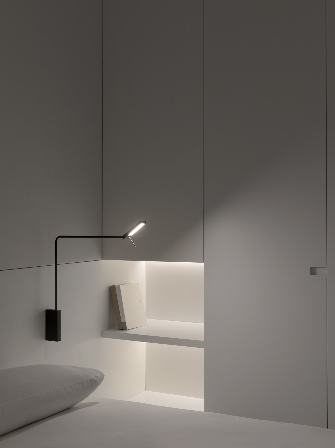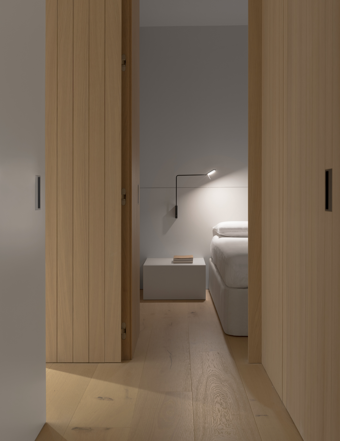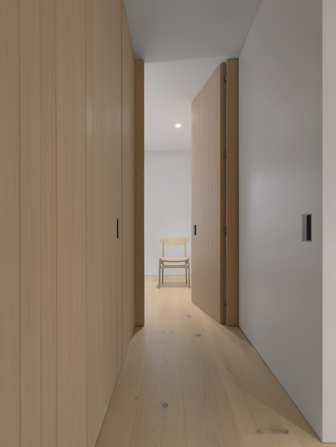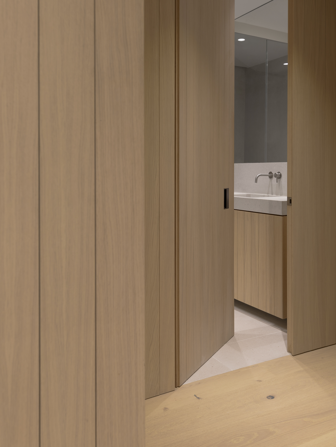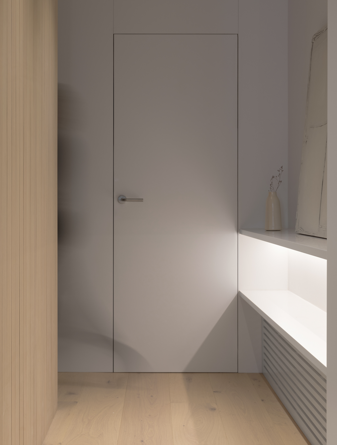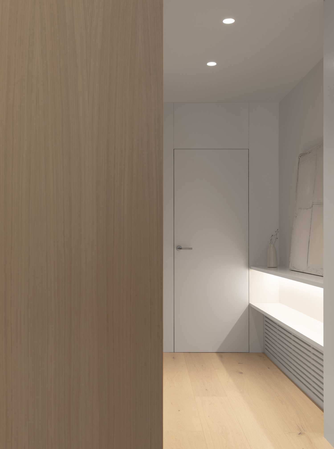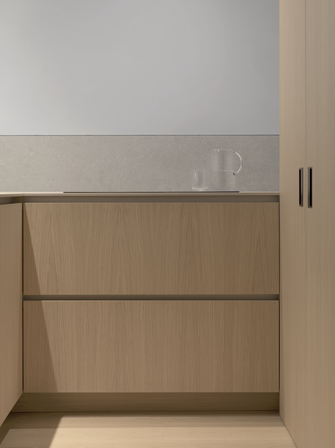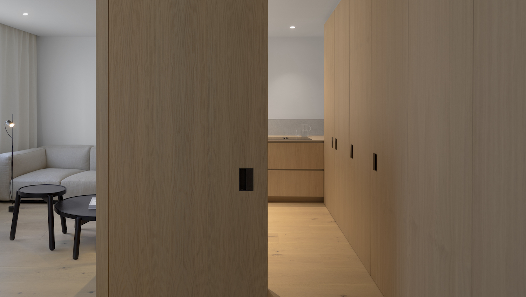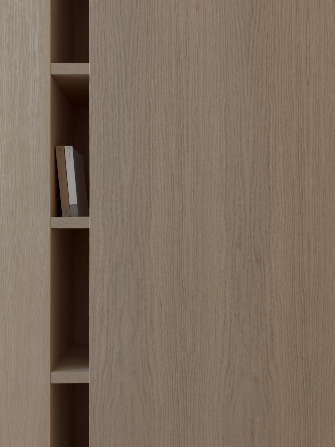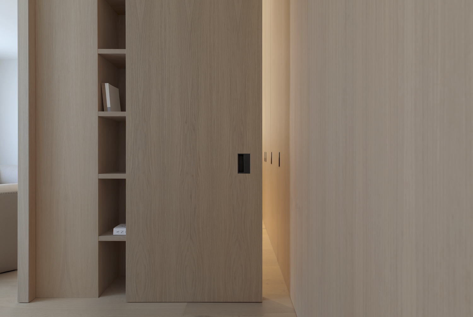Luz Apartment is a minimal apartment located in Barcelona, Spain, designed by Francesc Rifé Studio. Like many people who live in urban spaces, our clients wanted to turn a small apartment in Barcelona into a more generous place to live. With a delicate design wrapped in oak wood slats and the occasional use of transparencies , the studio has created a new narrative based on integration. Natural light and multifunctional furniture define the day area.
The kitchen looks onto the living room through a glazed wall that becomes one of the overriding features of the project. Light streams through it from the façade and helps to create a sense o f a larger space. Another important thing that helps make this home a more comfortable place is that some of the furniture fulfills multiple functions: a table and a bench designed for the project act as a dining room and work area. The real desire for integration has translated into shelves to organize space and in wardrobes that are concealed behind the lined walls. To hide well these doors, the wood that envelops the house has been segmented into eight centimeter slats, which also avoids marking the frames and making them almost imperceptible.
A sulfurized brass handle very characteristic of our studio has been used with the same width as the slats. To ensure privacy, two bedrooms, a central bathroom, and a small hallway have been isolated from the rest of t he dwelling with a sliding door. In the same line, and to add a much more unified feel to the rooms, the traditional curtains have been replaced by discreet sliding doors that reveal or conceal the windows. The small dimensions have led the studio to conceive the beds, side tables and wardrobes as a single element. More understated than complicated, more functional than decorative.
Photography by Javier Márquez
View more works by Francesc Rifé Studio
