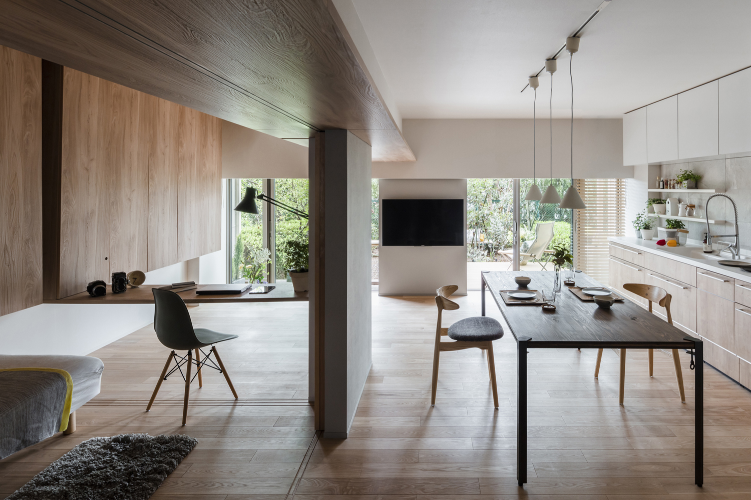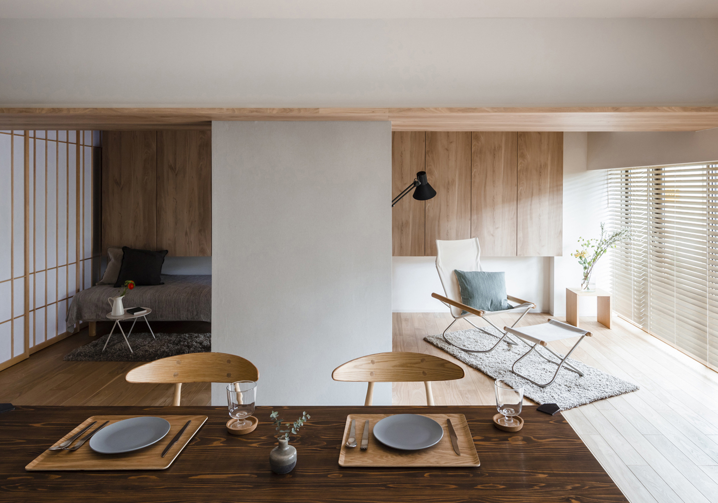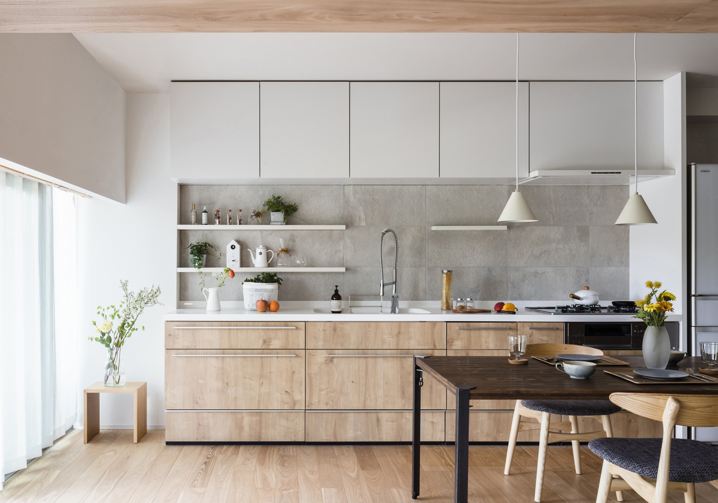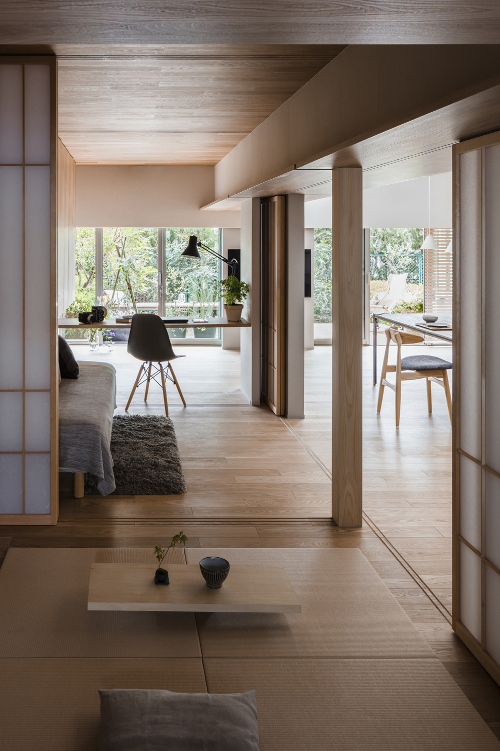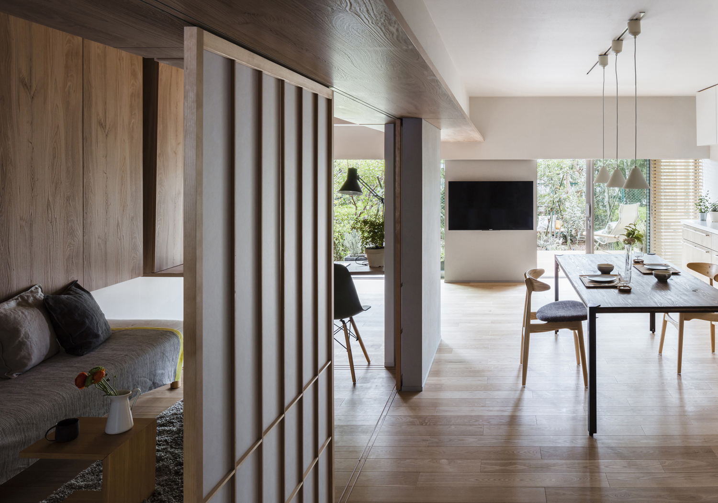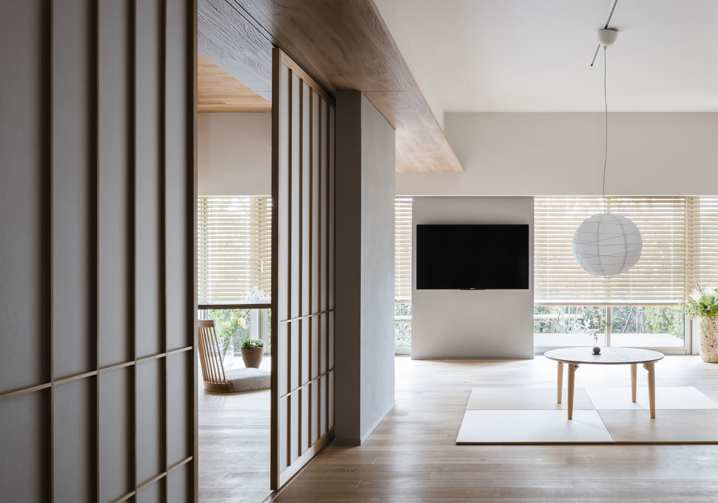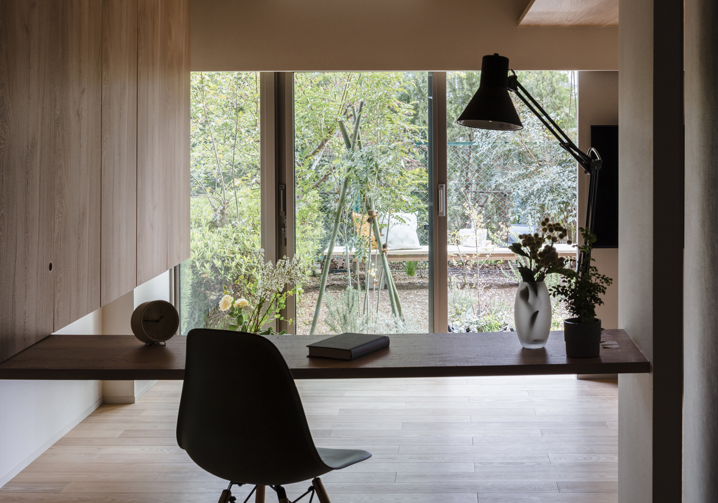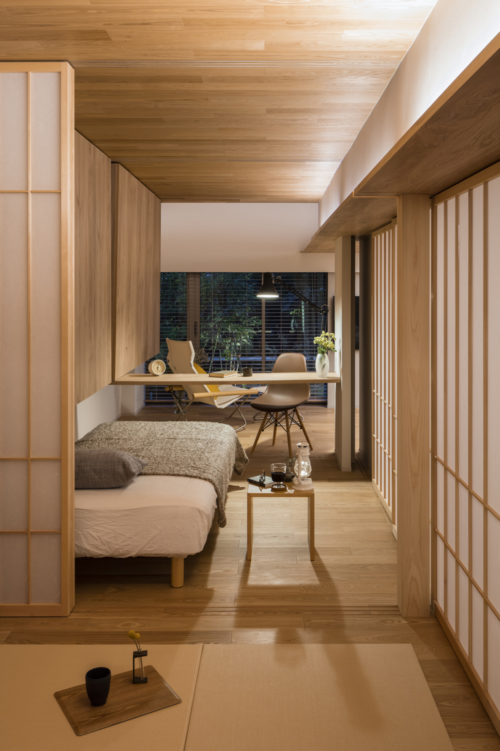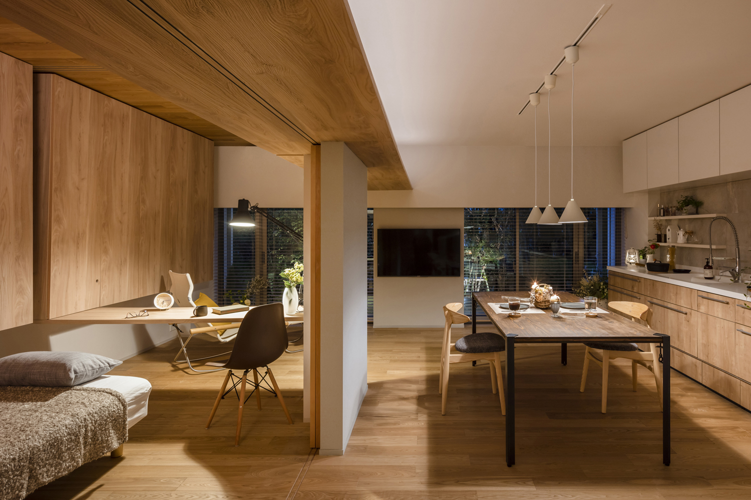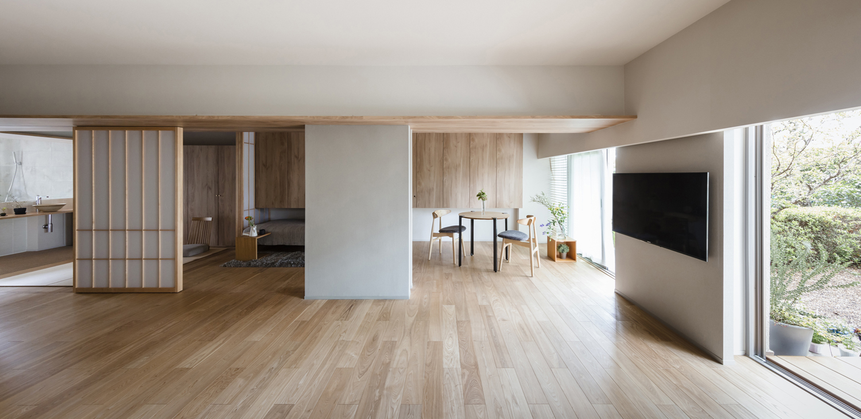M House is a minimalist residence located in Kanagawa, Japan, designed by Satoshi Mogi Architects. This is a general renovation of a 40-year-old apartment complex. The floor plan was the plan adopted by many of the estates built at the time, but there was a garden with a small height difference between the indoor floor and the floor on the south side. In addition, the total length of the indoor and garden area was about 18 meters. In order to make use of this length, the living room has no partitions, and furniture was brought to the east and west walls, so that an open space is put together in the center of the room with a floor plan that allows one to feel the connection to the garden. The living room can be separated by a shoji screen, and it can be changed into a large living space that is completely open or a small space that matches the living scene.
Photography by Norihito Yamauchi
