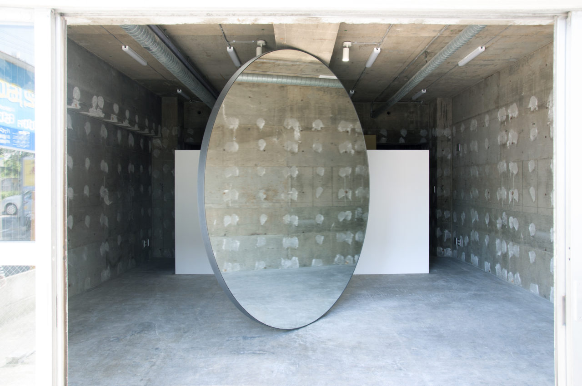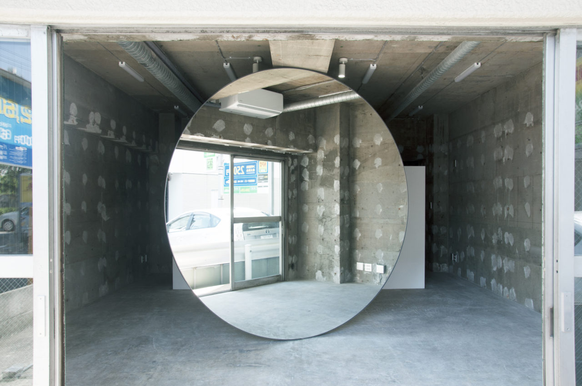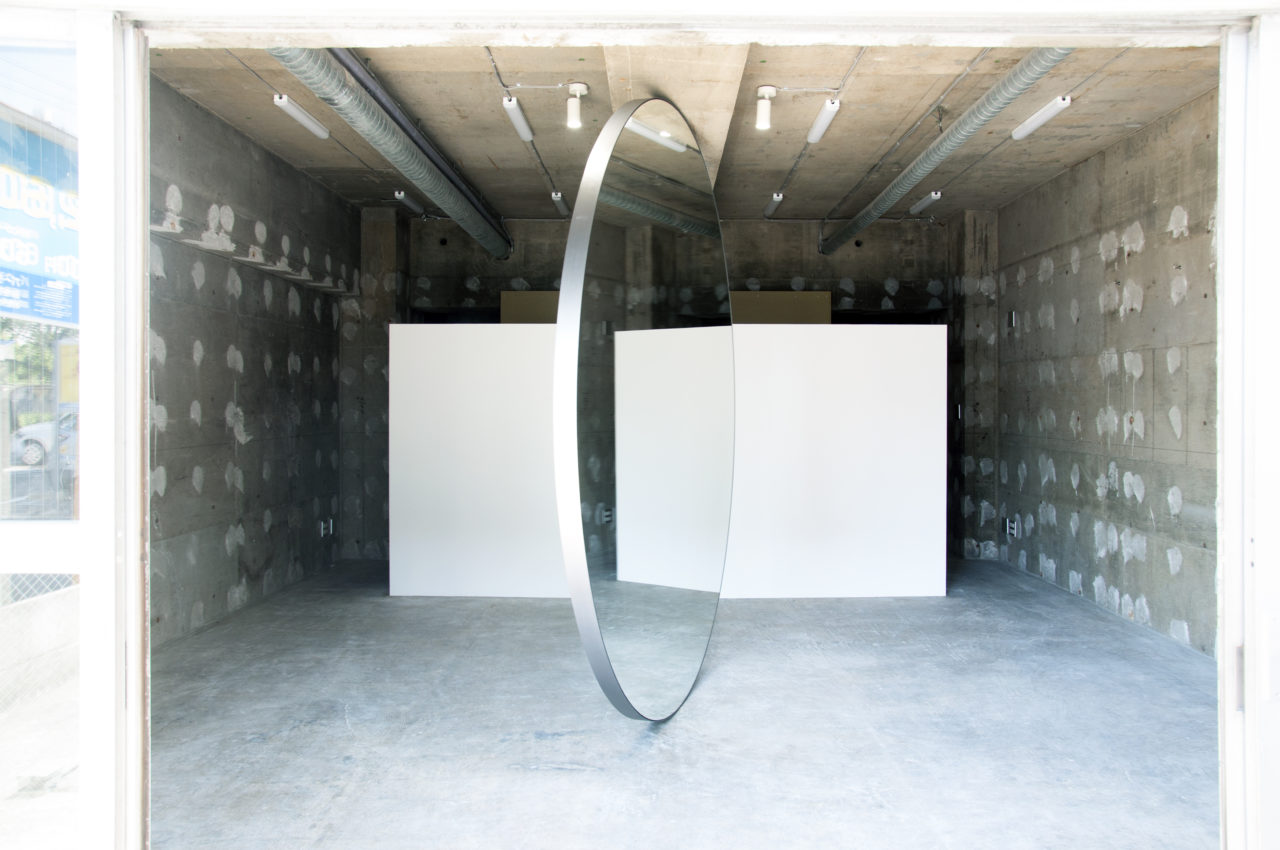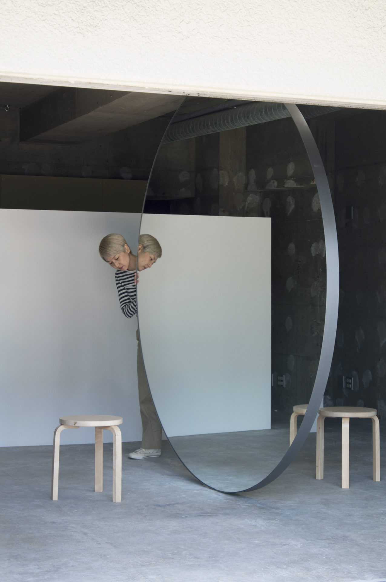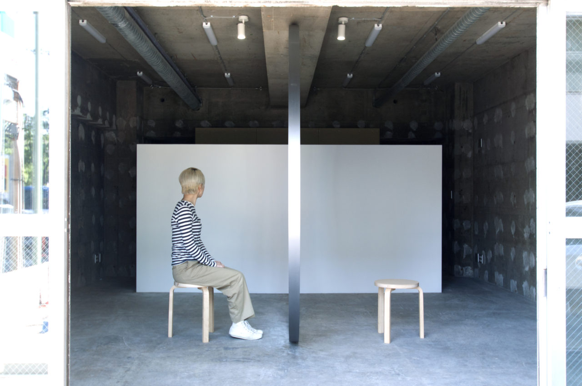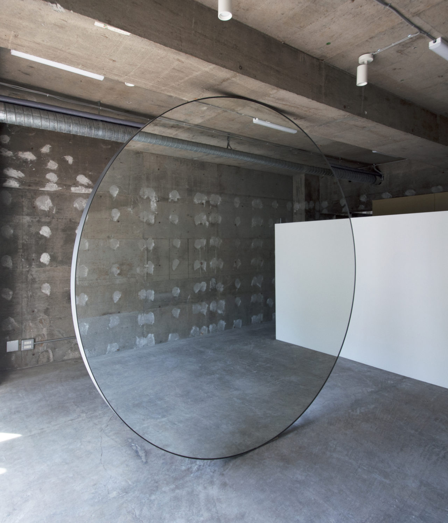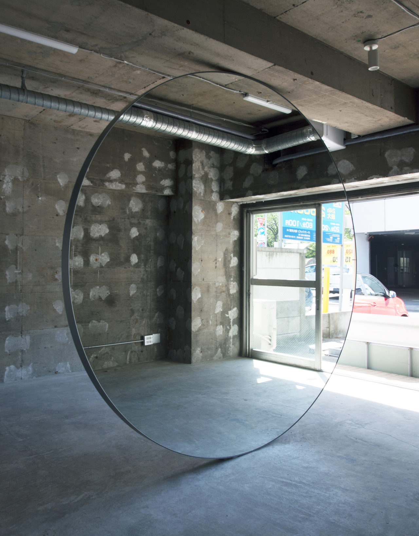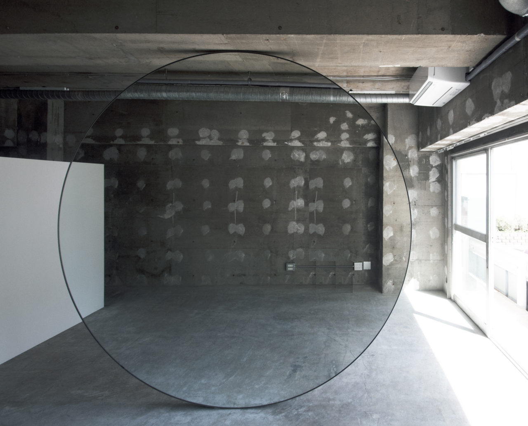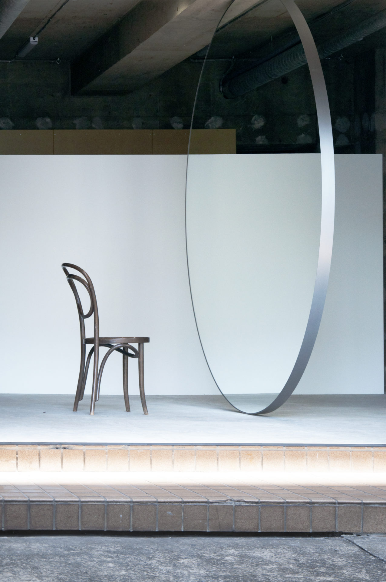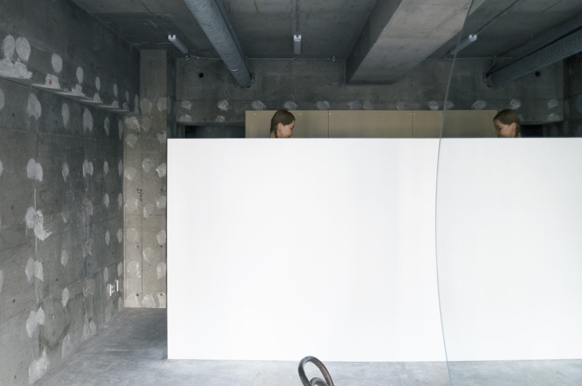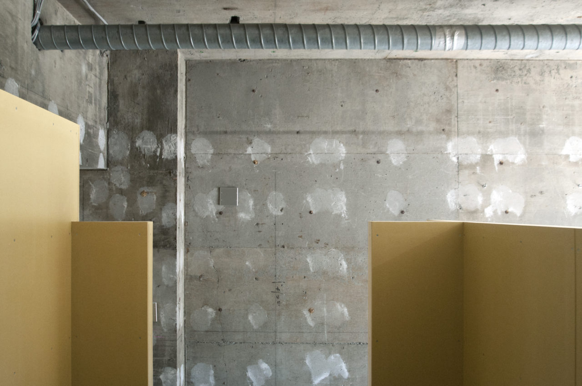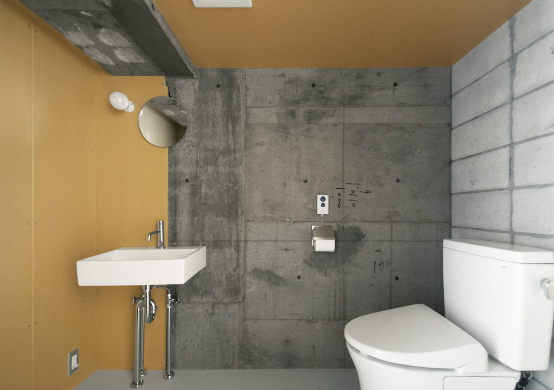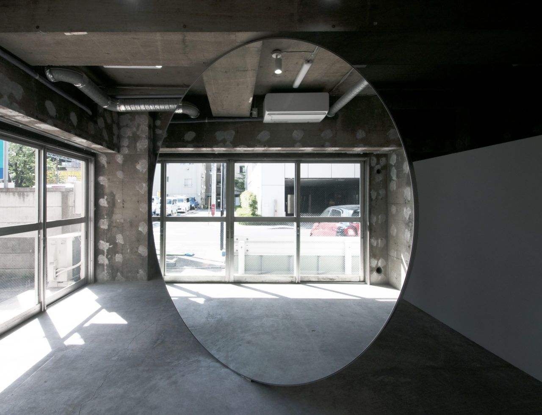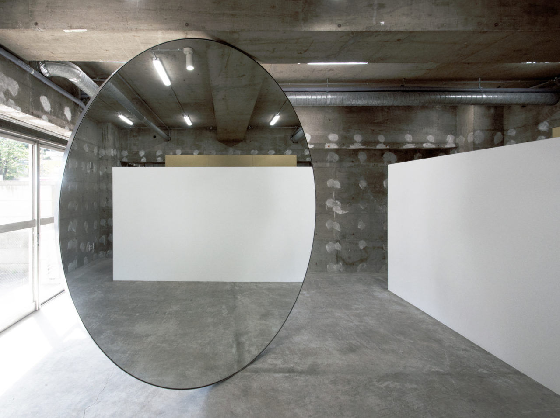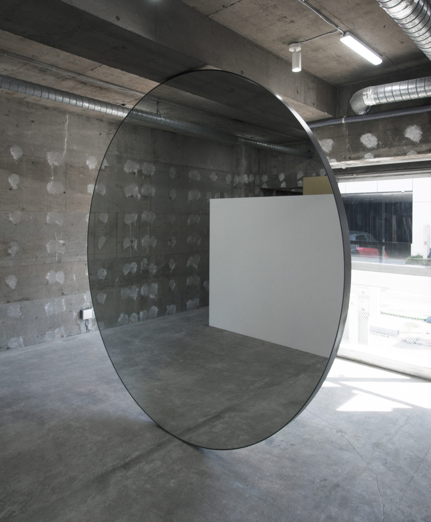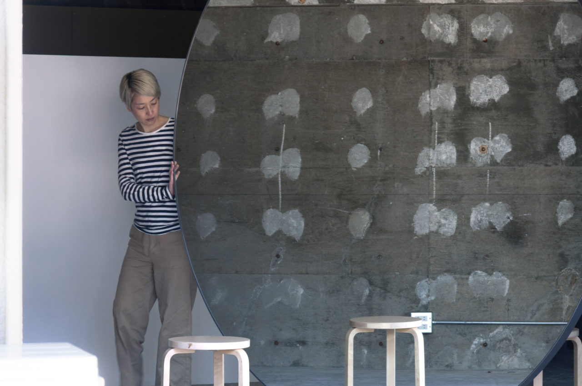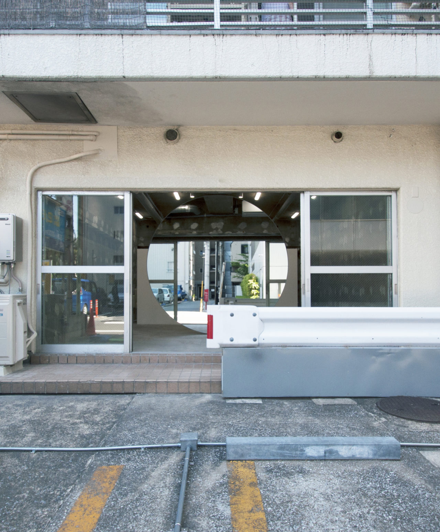MA Nature is a minimal space located in Tokyo, Japan, designed by Ryuji Nakamura and Associates. It is a space for a couple of a hairdresser and a musician. It is on the first floor of the 40-year-old reinforced concrete 7-story apartment building near Omori Station. It is a space of about 50m2 that seems to have been made into one room by removing the boundary walls of two rooms of almost the same shape lined up on the left and right. It is carefree and easy-going place because there is a large opening facing the road and the old skeleton with the bond traces for the former interior is exposed. The project started as a hideaway hair salon that the hairdresser serves alone in the neighborhood of their home. But, the location stimulates the heart of the hairdresser who is originally open-minded and, while involving the musician, a little away from the fixed image of a hair salon, the goal gradually changed to a multipurpose open place that can also be used for exhibitions and events etc.
After arranging the water area (toilet, shampoo stand, disinfection room) intensively while keeping the skeleton exposed, in the center of the remaining rectangular space (4.3 x 5.2 m) a circular mirror (2.4 m in diameter) that is also used as the partition between the cut space and the waiting space is installed so that it is just sandwiched between the floor and the ceiling. The mirror gets bigger to a size that exceeds human height. Thereby the mirror approaches the space from the object, but the shape of the circle puts the brake on it, and it becomes in a state where it can not be connected to either objects or spaces. As a result, the space becomes the space between the purpose space of the salon and the purposeless space, and there is room for other uses.
When the mirror is pushed by hand, it rotates around the line connecting the upper and lower fixed points (as a result of minimizing the fixed part). The mirror divides the space into two, reflecting the scenery of the street, the concrete wall, and the white partition wall depending on the angle. This side reflected in the mirror and the other side looking from around the mirror overlap, creating various appearances such as the feeling that there is no mirror and the room with one side opening feels like the room with two sides opening. As mentioned above, the two spaces created by the mirror will be used as a cut space and a waiting / exhibition space, but it is expected that the entire space will be used for other purposes, and the usage will be explored and discovered by them in the future. I am looking forward to various usages that are open to the surroundings and are not completed indoors.
Photography by Ryuji Nakamura
