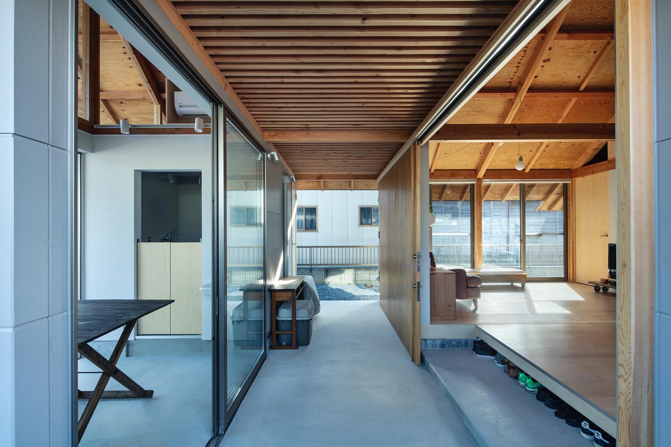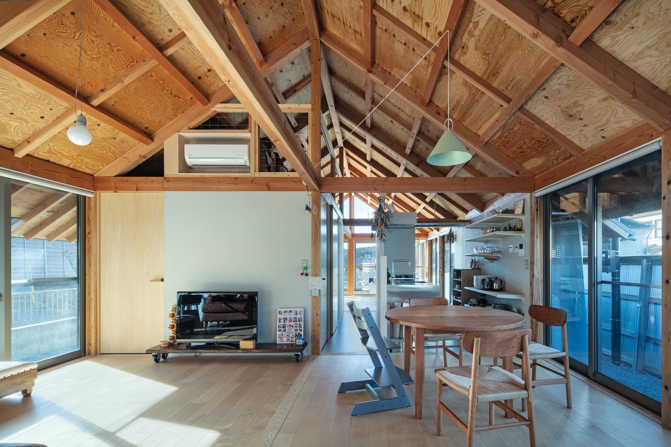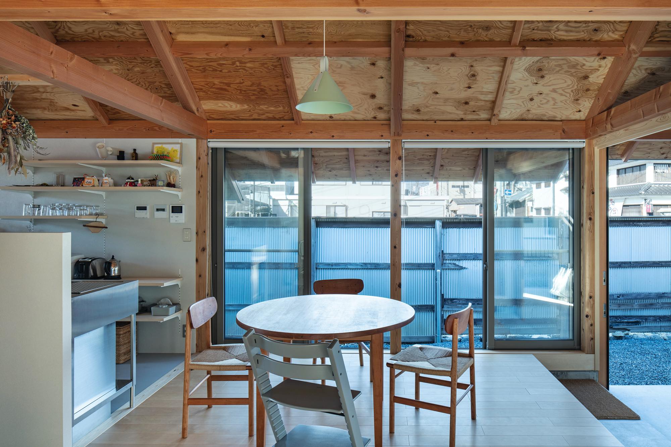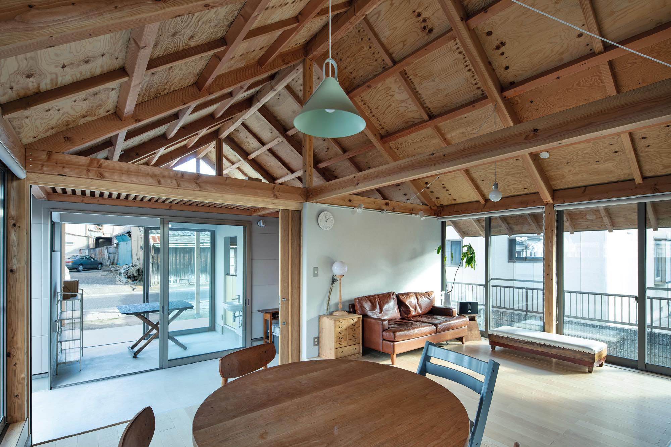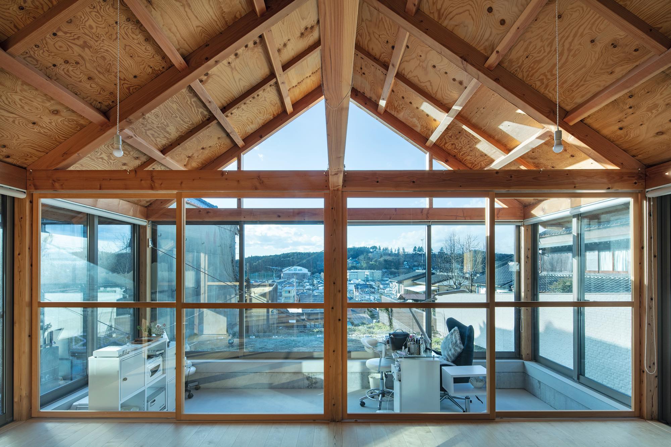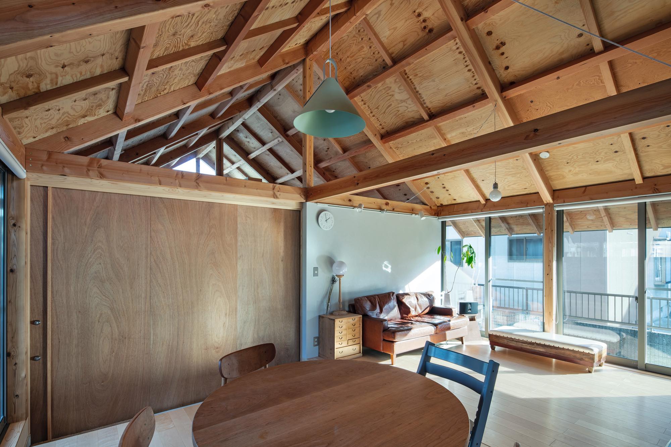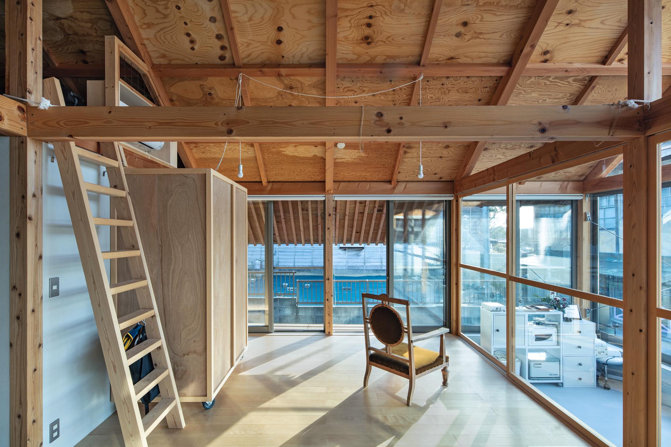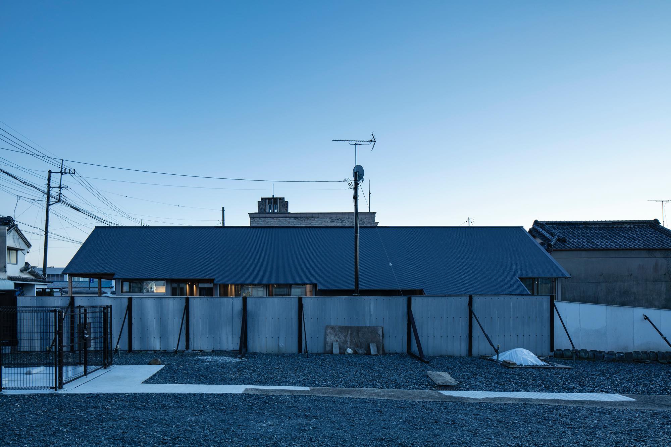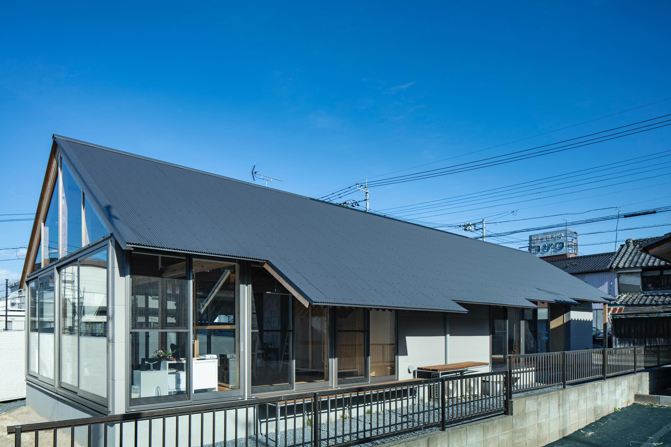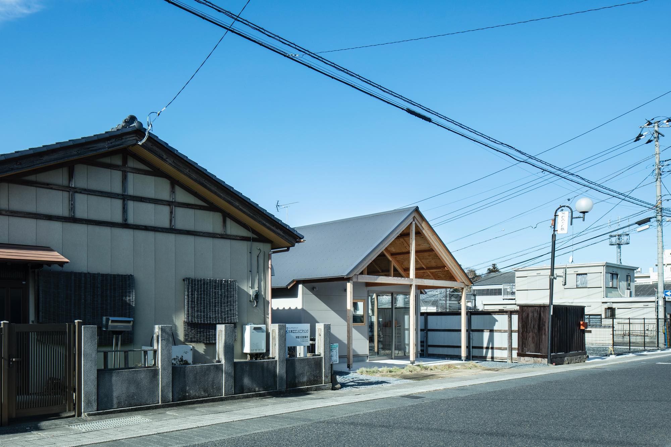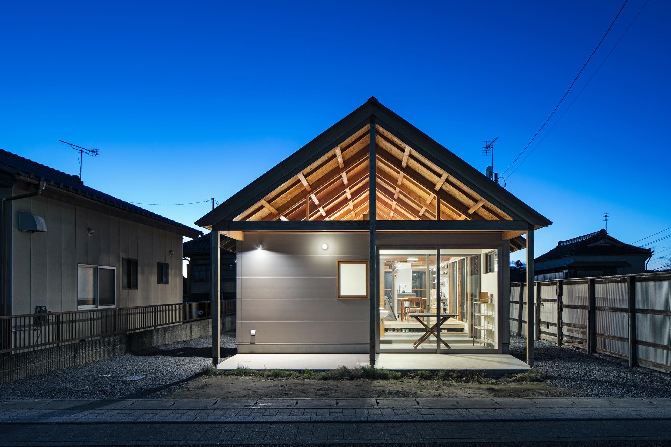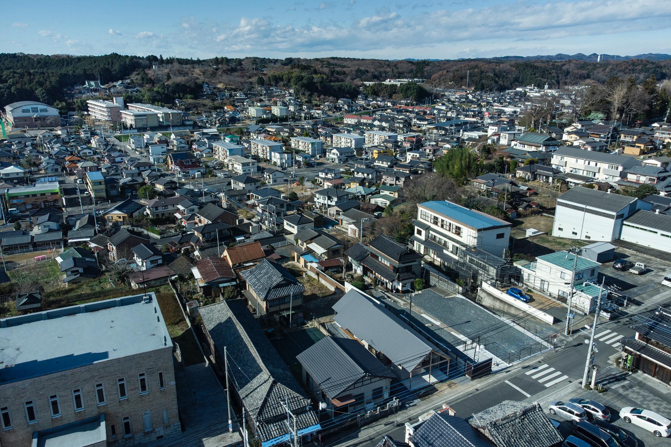Machiya in Hitachi-ota is a minimal residence located in Ibaraki, Japan, designed by Camp Design Inc. The owner originally lived in Tokyo, but moved to the area a few years ago due to work. He liked the atmosphere and food of the area and decided to build a house. In order to build a home in the area, the structure must also have a store component serving the community rather than a private residence. The store portion is facing the road, while the residential part is set up across the dirt floor. The store and residence are connected at the upper part of the dirt floor, and the sound and air of the store flow into the residence. The roof has a goose-like shape with the eaves gradually deepening. This is a shape in which the eaves are manipulated according to the need for privacy from the store to the residence from the elongated site shape.
Photography by Kenta Hasegawa
View more works by Camp Design Inc
