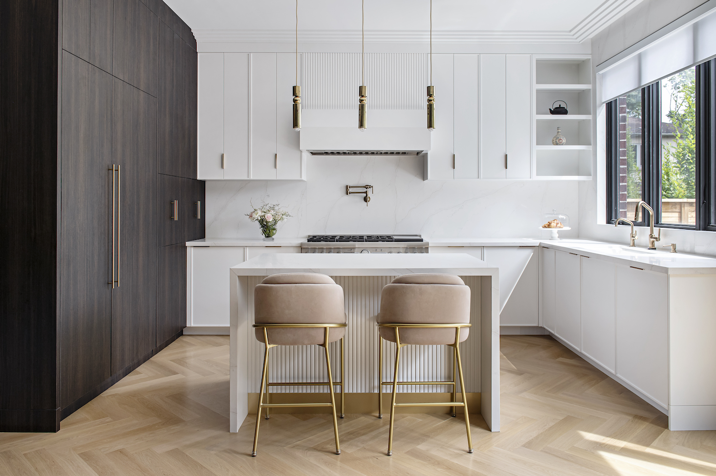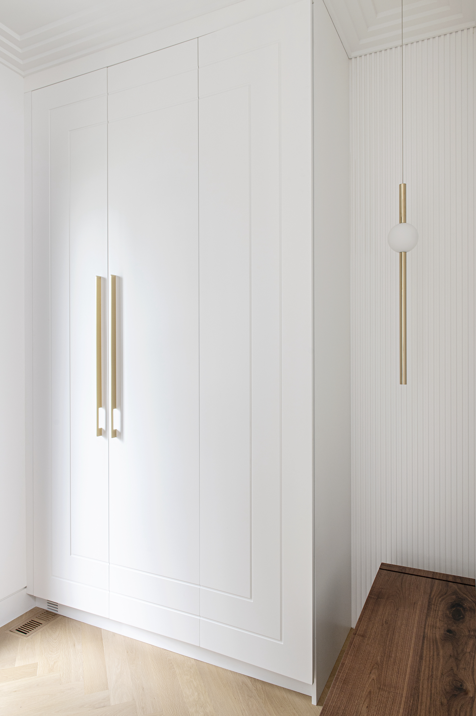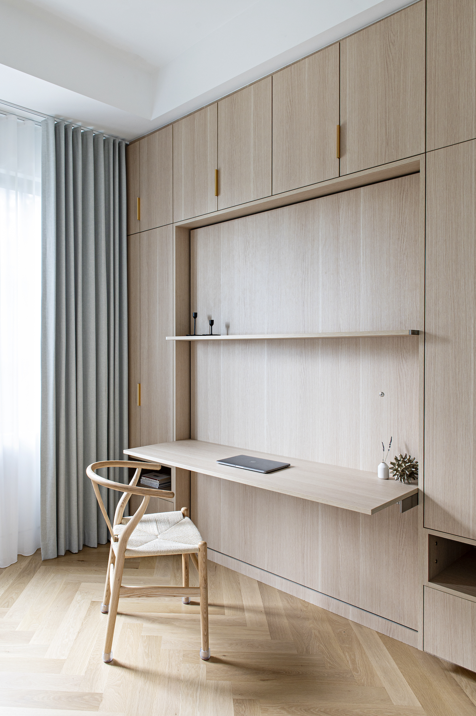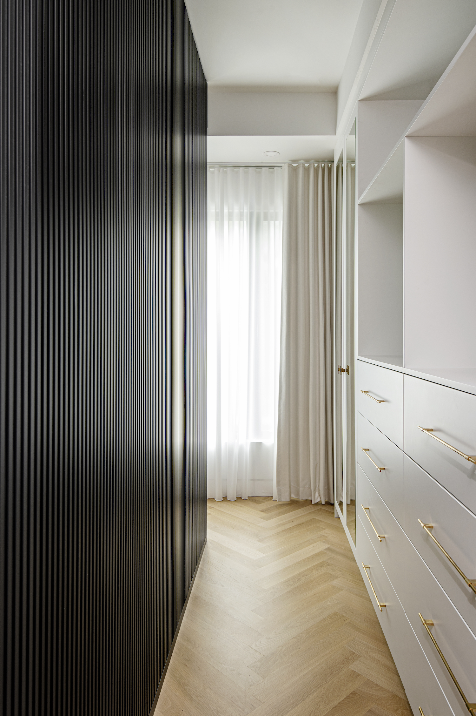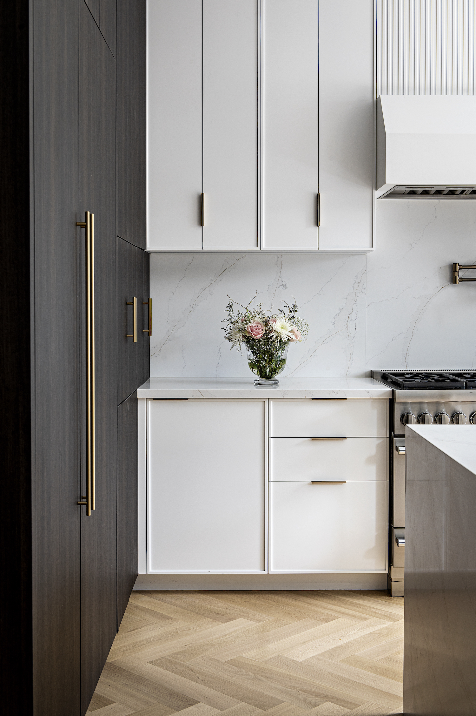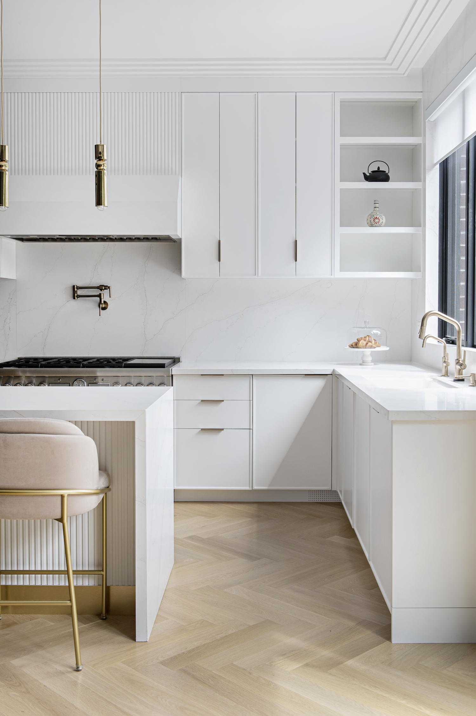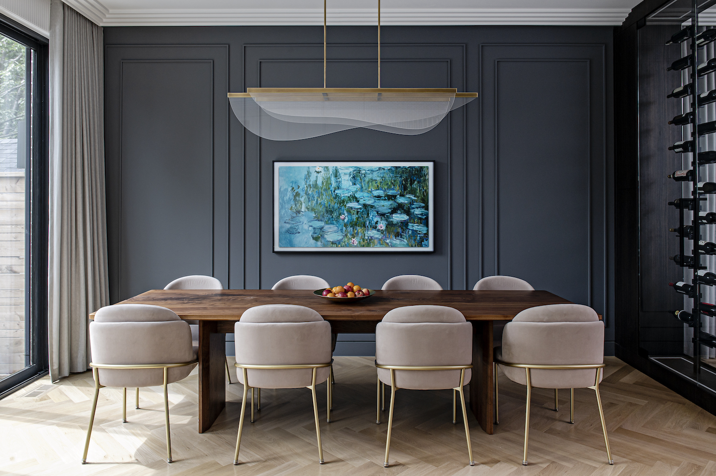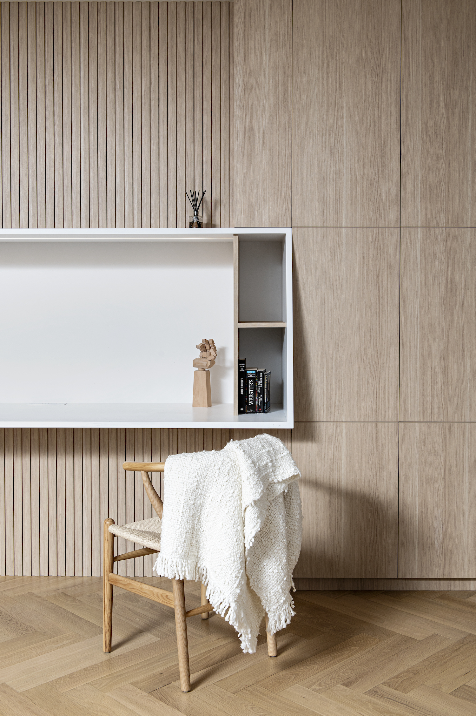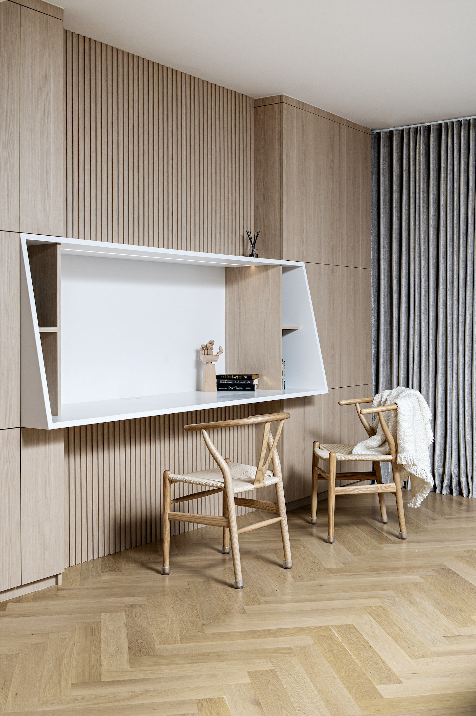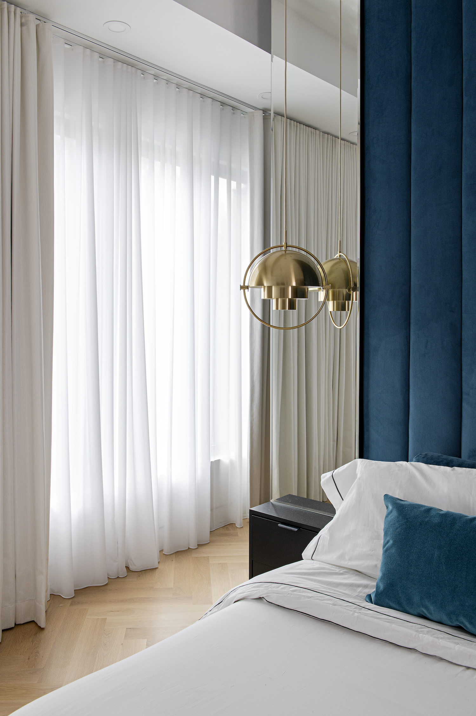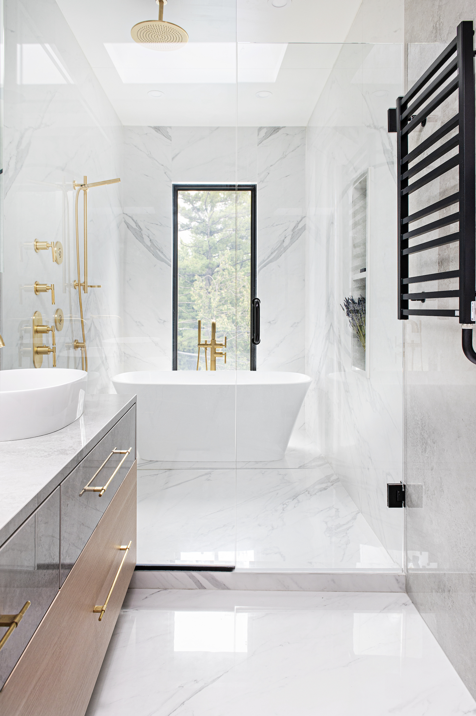Maison Amelie is a minimalist home located in Toronto, Canada, designed by Studio Tasso. A strategic layout enhances the aesthetic, bringing forth a vivid play of hues juxtaposed with solid, grounded structures, which effectively mirrors the diverse tastes of the residing couple. Studio Tasso, not just the designers, but also the craftsmen behind the project, have masterfully engineered the millwork in the home. The in-house production not only emphasizes the seamless transition between spaces but also underscores the intricacies of the design and construction embedded in each custom piece. Incorporated lighting elements within the millwork further elevate the detailing, facilitating a fluid dialogue between various zones of the residence.
At the core of Maison Amelie’s design philosophy is an adept utilization of natural light. The dwelling capitalizes on high ceilings coupled with a neutral wall palette to facilitate an expansive and inviting interior, bathed in an abundance of daylight. The thoughtful coordination of interior finishes fosters a harmonious transition from room to room, a feature exemplified by the consistent use of materials and hues, as witnessed in the pink onyx porcelain fireplace that finds a counterpart in the entrance area. This conceptual coherence extends to other domains within the house, such as the cohesive dark wood finishes gracing both the kitchen cabinetry and the custom wine display.
In a conscientious move to emphasize spatial openness, the architects have opted for minimal barriers within the floor plan. Specific structural elements, including the wine display unit, serve dual functions – delineating spaces while preserving visual continuity. A similar approach is adopted in the primary bedroom where the headboard ingeniously acts as a subtle divider, fostering a delicate balance between privacy and openness. This strategy allows the inhabitants to navigate freely around the structure, all while experiencing a spatial coherence prevalent throughout the home.
