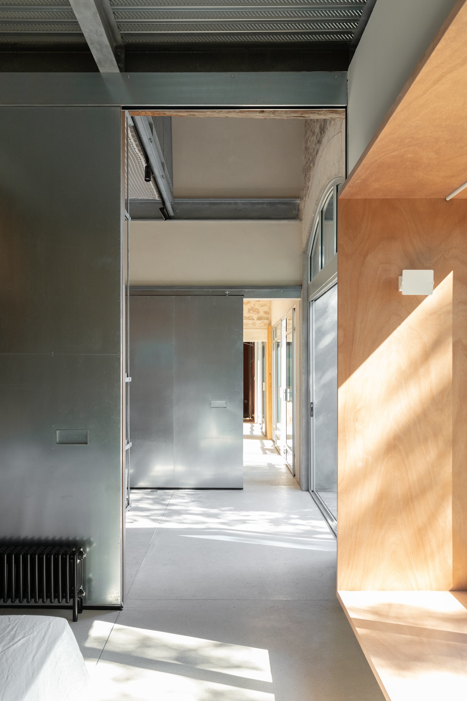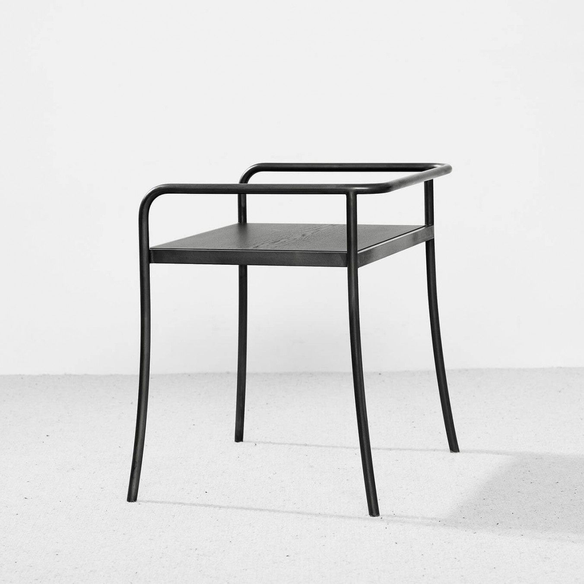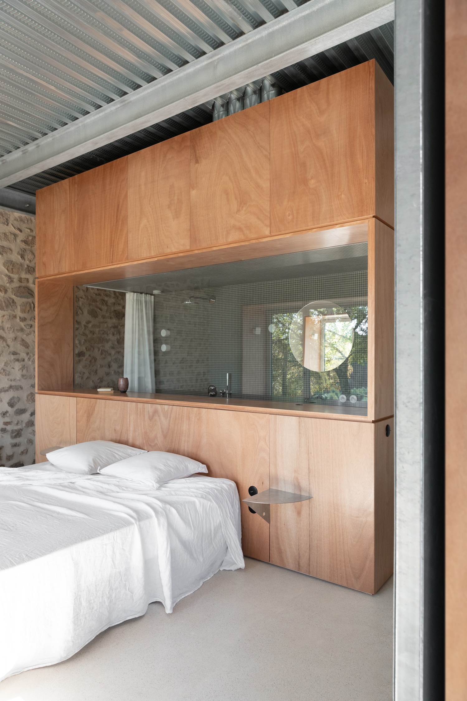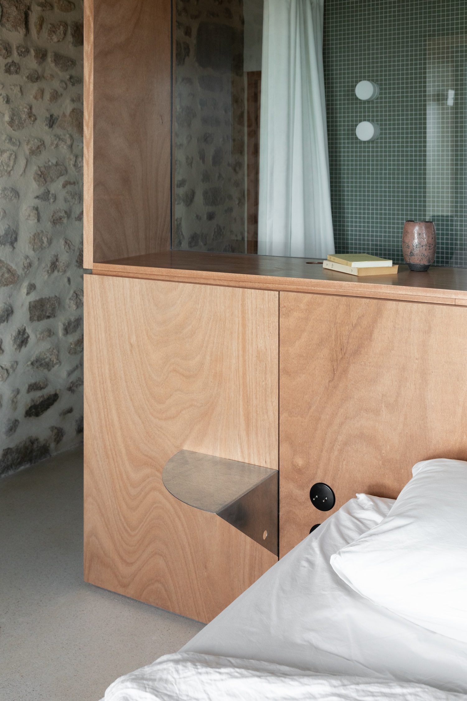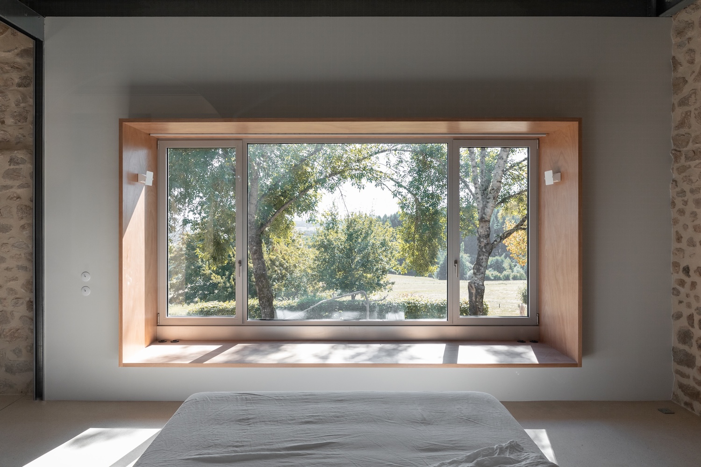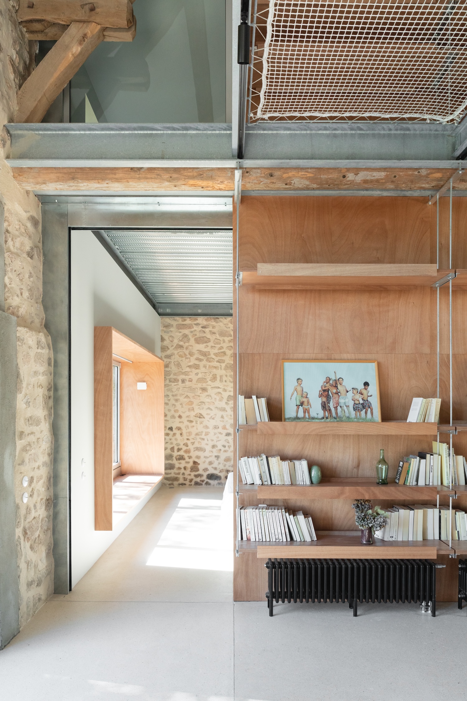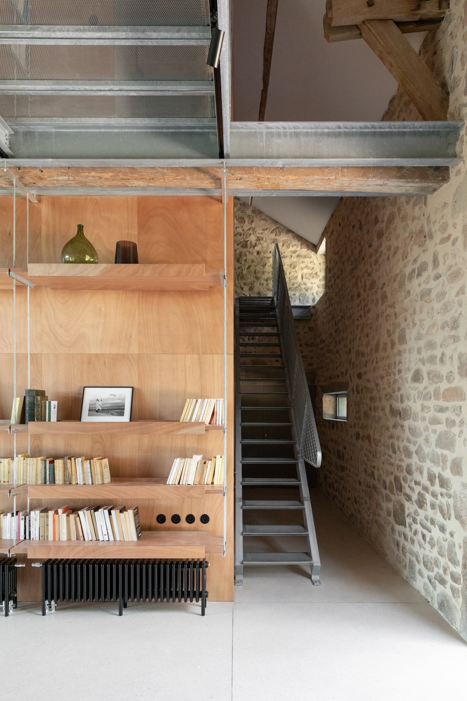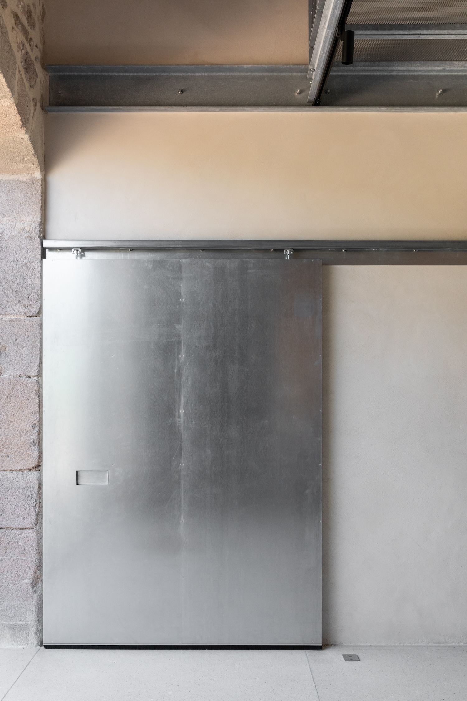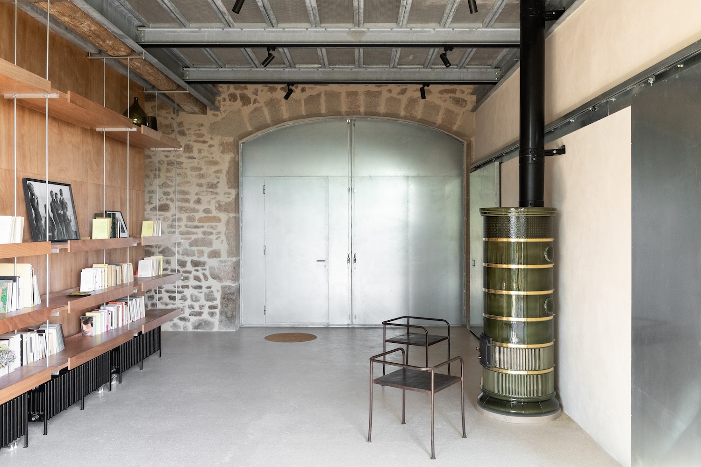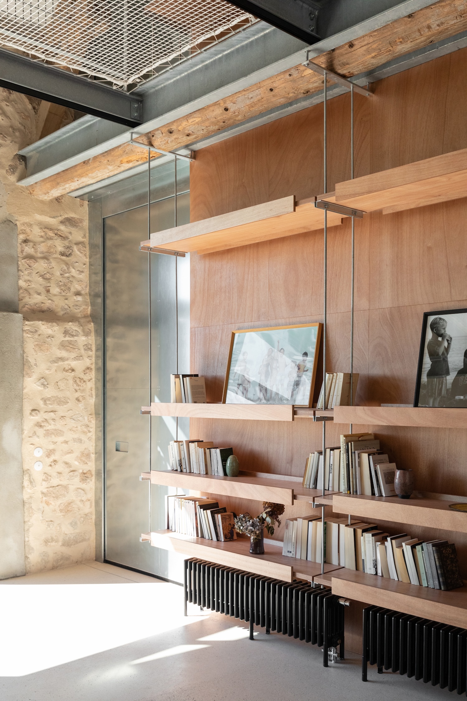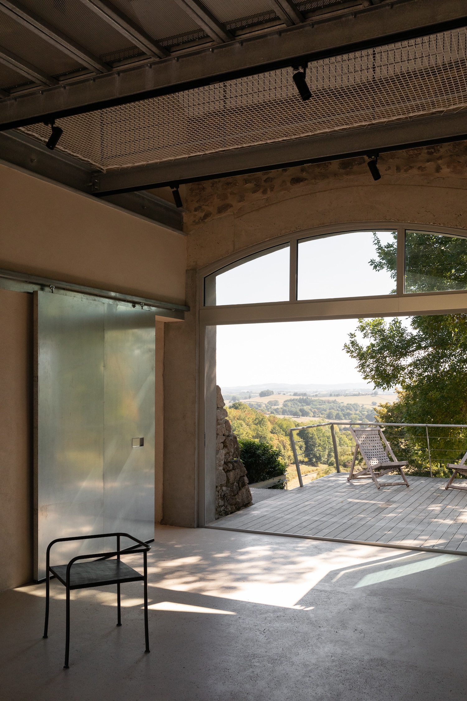Maison Morvan is a minimalist residence located in Massif du Morvan, France, designed by minuit architectes. The project involves extending the rehabilitation to a second section, maintaining the authenticity of the old building while aligning with the initial contemporary intervention. An exposed steel framework now inhabits the volume of the former barn, juxtaposed against the original wooden beams. This structure delineates two primary spaces: one housing bedrooms and bathrooms, and the other offering a generous living area that showcases the historical edifice. Central to the project is the creation of a new floor. A metal platform anchors to the thick stone walls and integrates with the wooden frame.
Designed as a versatile structure, it supports the collaborative floor, incorporates electrical networks, and accommodates features such as a suspended net, lighting fixtures, sliding doors, and railings. Another key aspect is the addition of large openings, conceived as technical elements. These include accordion doors opening onto a suspended terrace, a reading nook, and a steel carriage door. The intervention aims to be light, highlighting the contrast between the contemporary design and the rural building. Steel was chosen for its lightness and malleability, used at every scale from structural elements to fine details in the integrated furniture. Its galvanized finish provides a balanced contrast with the stone’s texture and the warmth of the okoumé wood.
