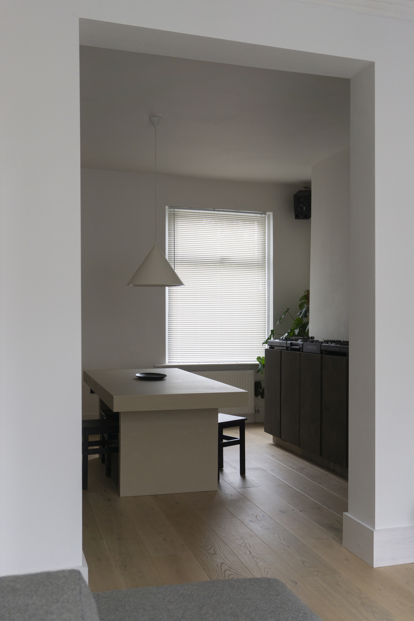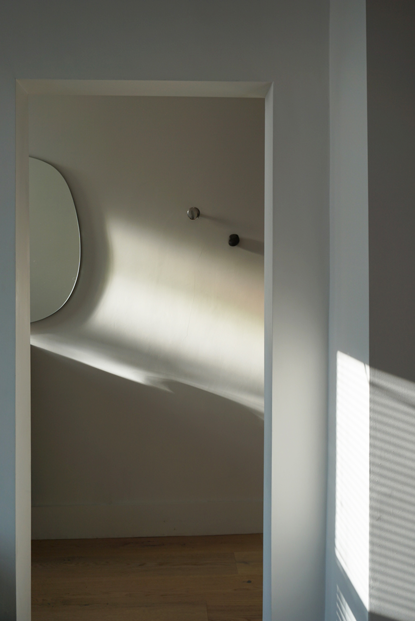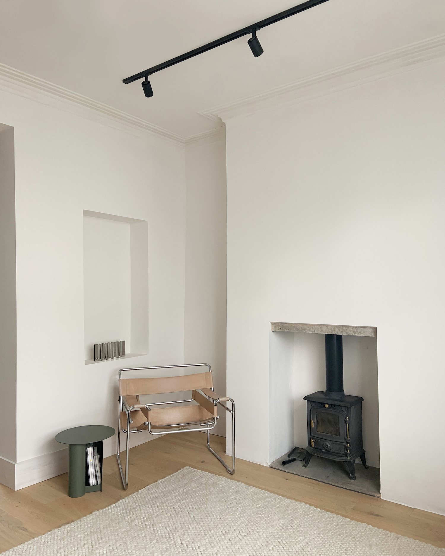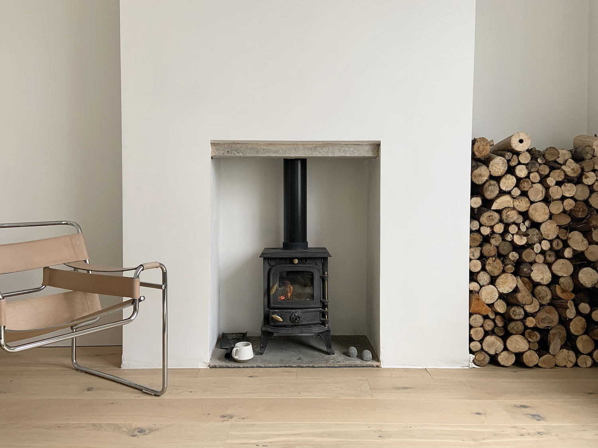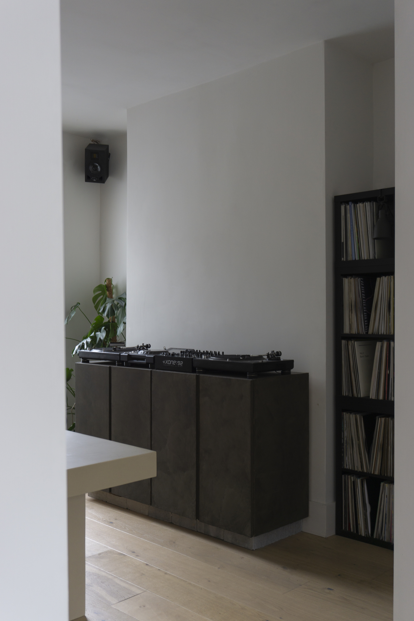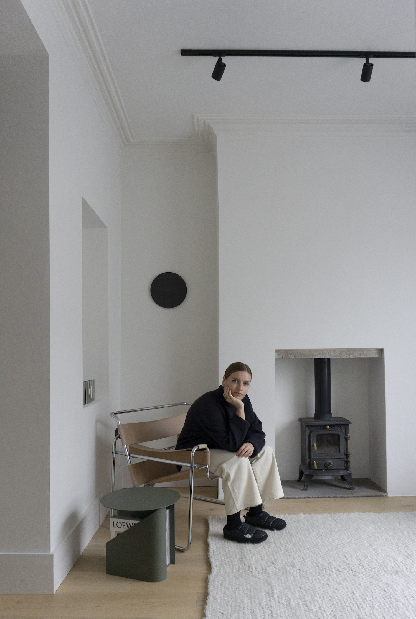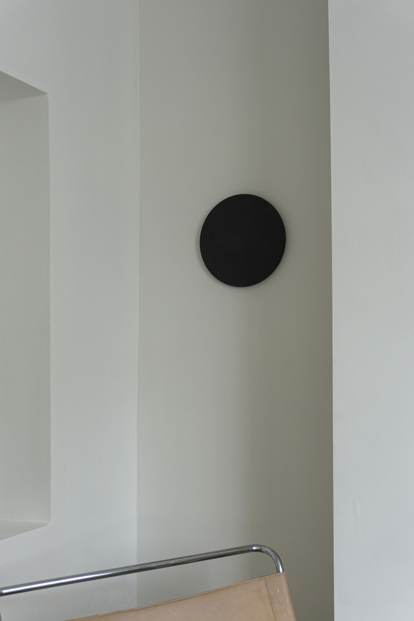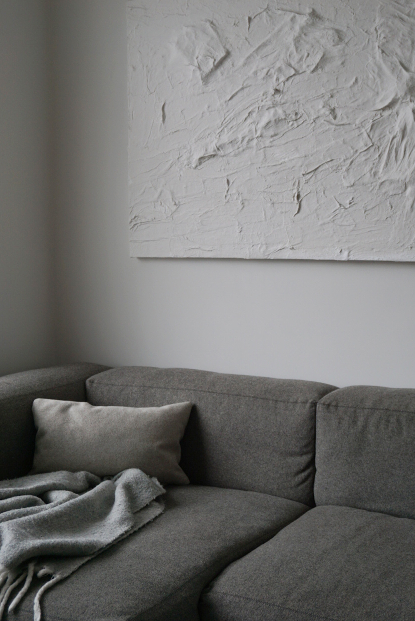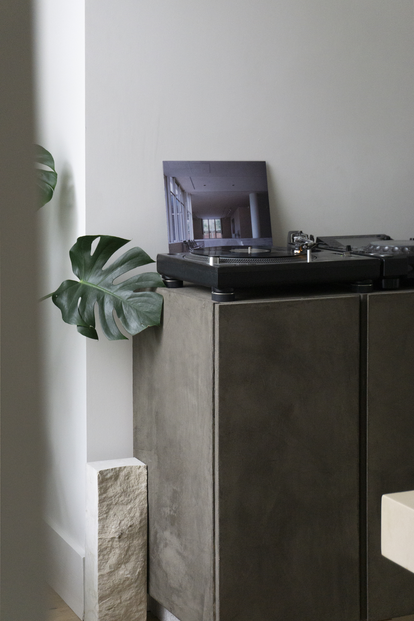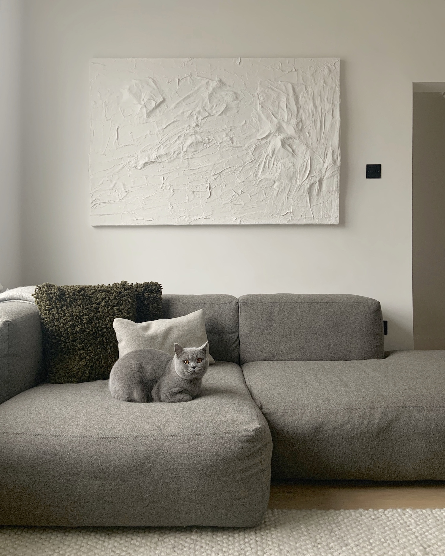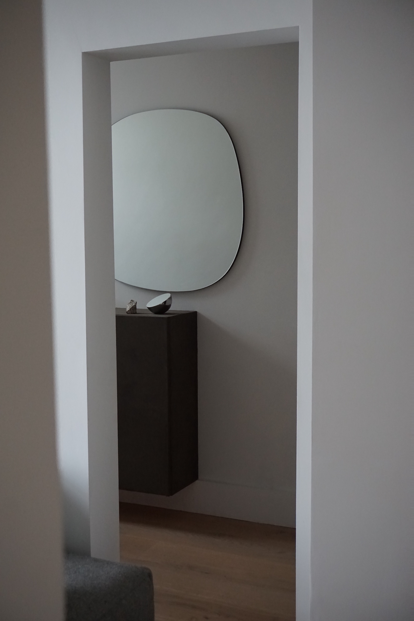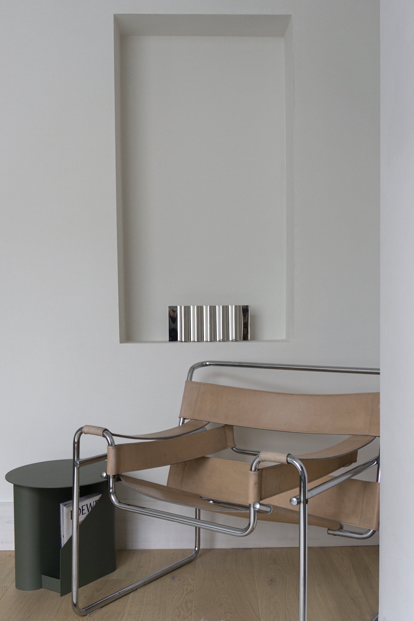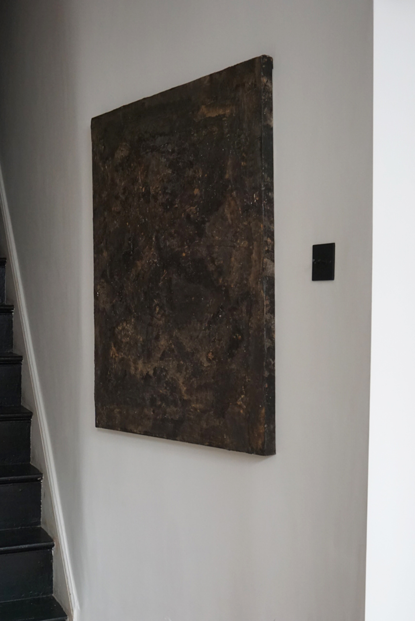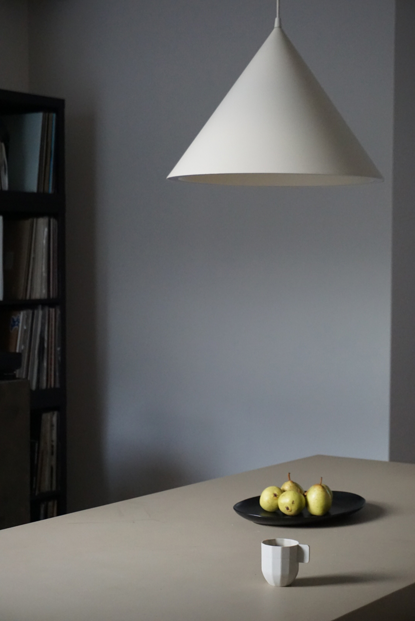Manchester Renovation is a minimalist renovation located on the outskirts of Manchester, United Kingdom, designed by Bec Kirby. Kirby and her partner Tom restored the ornate architectural features in the hallway and opened up the two ground floor rooms, back to their original state, as previously, the rooms had been separated. The ground floor is now open plan with a future proposal to incorporate the kitchen into the space. The aim was to create subtle divides between the rooms whilst still allowing it to feel fluid.
In the living space, the designer uncovered a concrete lintel above the log stove, which they decided to leave exposed, contrasting against the original York stone hearth below. A subtle combination of old and new. The base palette supports the fluid approach and was contrived to create a seamless feel – wide plank engineered oak runs continuously from front to back and after weeks of tirelessly testing samples we managed to find a white that worked perfectly in the space throughout the day, be it blue-toned mornings or warm-yellow evenings.
The plaster finish used on the storage units is Detale CPH’s Kabric – and the tone for this was inspired by a trip the designer took to Iceland a year prior. The vast landscapes were full of depth and texture and they wanted to mimic this in some way throughout the space and this seemed like the perfect solution. The couple have a combination of old and new furniture, which organically work together and seem to balance each other out. Marcel Breuer’s Wassily Chair features in the living space, which was bought in Kinross, Scotland. The artwork that features above is a piece by local studio, May Wild. This collection is called ‘Natures Mark’ and was created during lockdown, casting moss over Jesmonite.
