Mar House is a minimal home located in Barcelona, Spain, designed by Francesc Rifé Studio. The ground floor, which includes the living, dining room, and kitchen, faces south to bring nature into the living spaces. The first floor, arranged in a U-shape, houses four bedrooms to optimize space. The basement, containing a garage, versatile game room, and guest room, extends northward, offering a secluded terrace for added privacy. Material choice is integral to the project’s aesthetic and function. Externally, white concrete and Canadian cedar wood combine to give the structure both strength and warmth. Internally, dark-stained oak creates a sense of intimacy within the spacious rooms. The terrace acts as a natural extension of the interior, where the kitchen area flows outward, forming a transitional space between the house and surrounding vegetation. Strategically placed for optimal sunlight, the pool area serves as the architectural highlight. Large windows are meticulously incorporated into the design, organizing the building’s vertical lines.
Mar House
by Francesc Rifé Studio
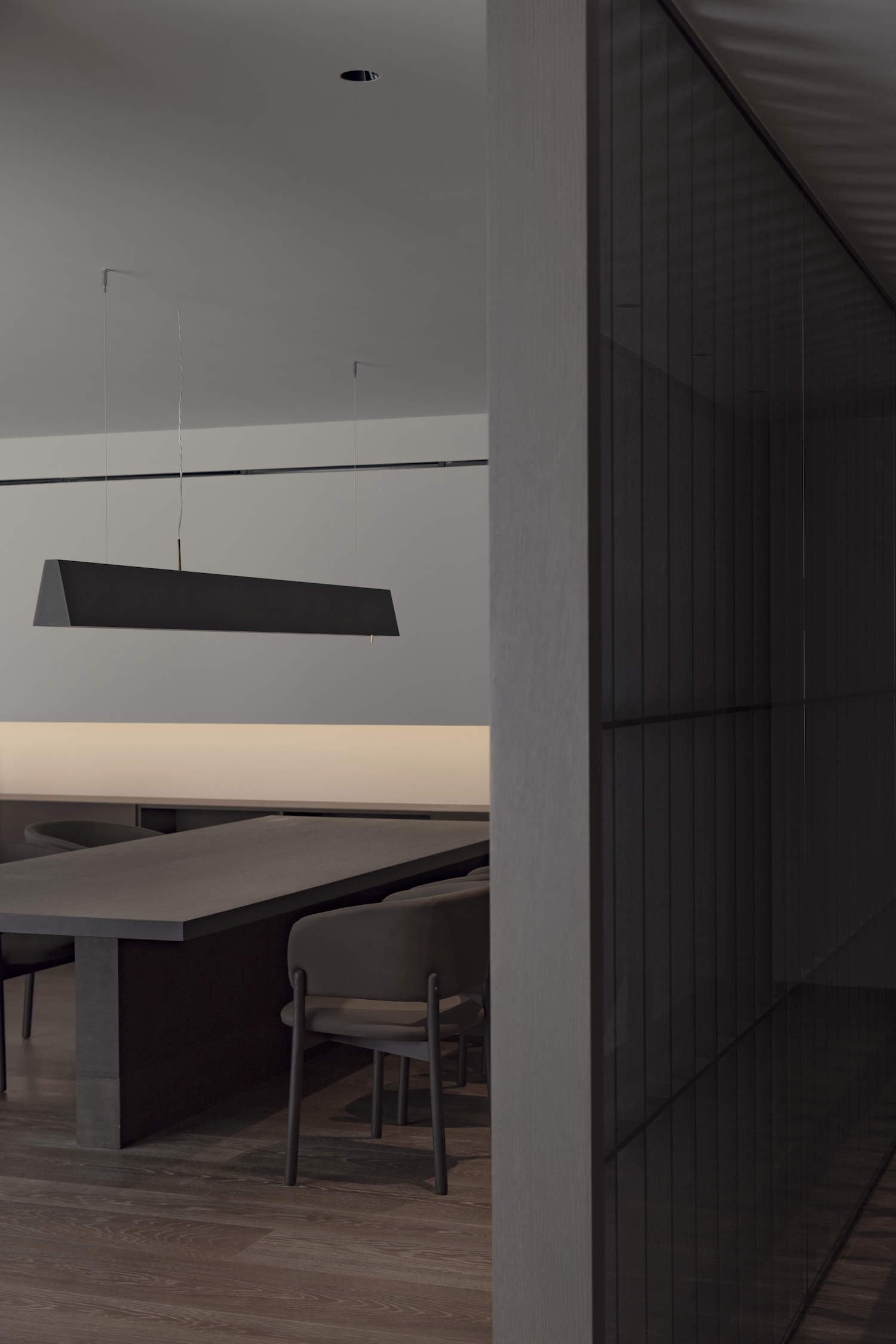
Author
Leo Lei
Category
Architecture
Date
Aug 14, 2024
Photographer
Javier Márquez

Design Details
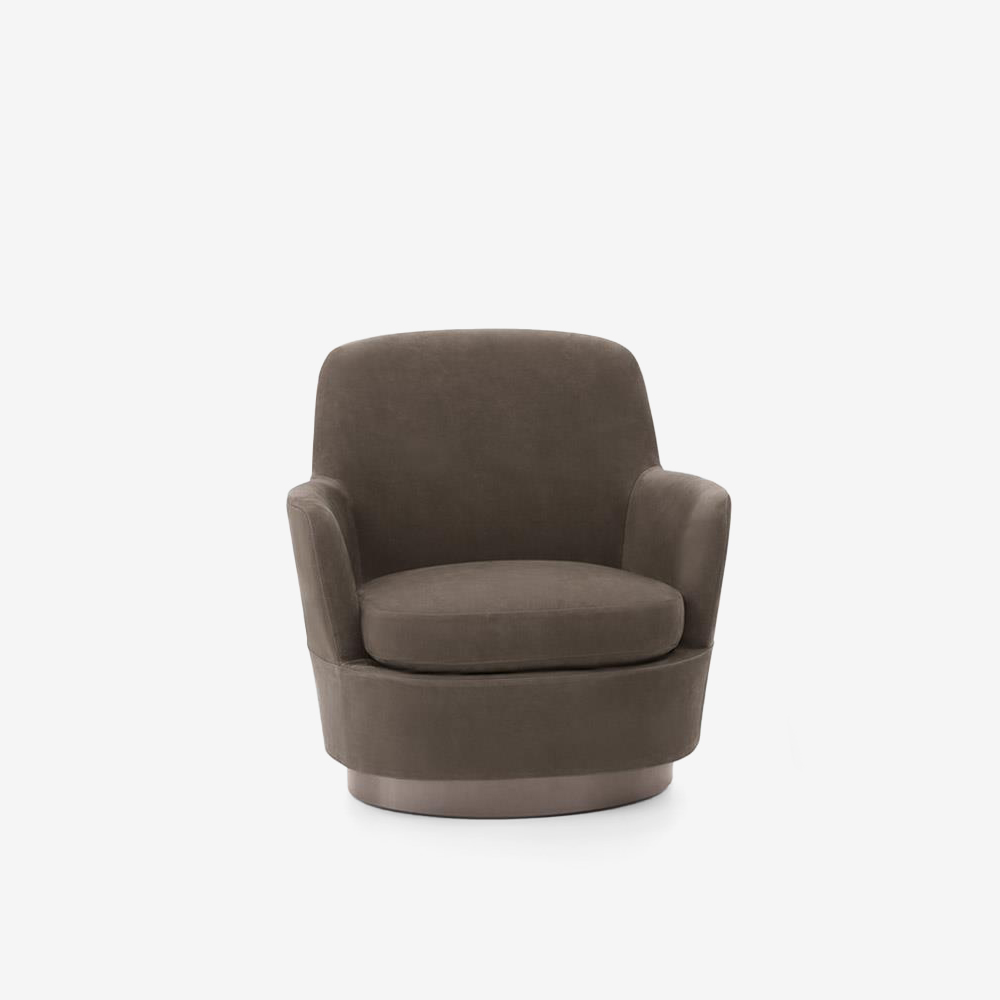
Visit Website
Minotti
Furniture
Jacques
ENQUIRE
As seen in image
eight
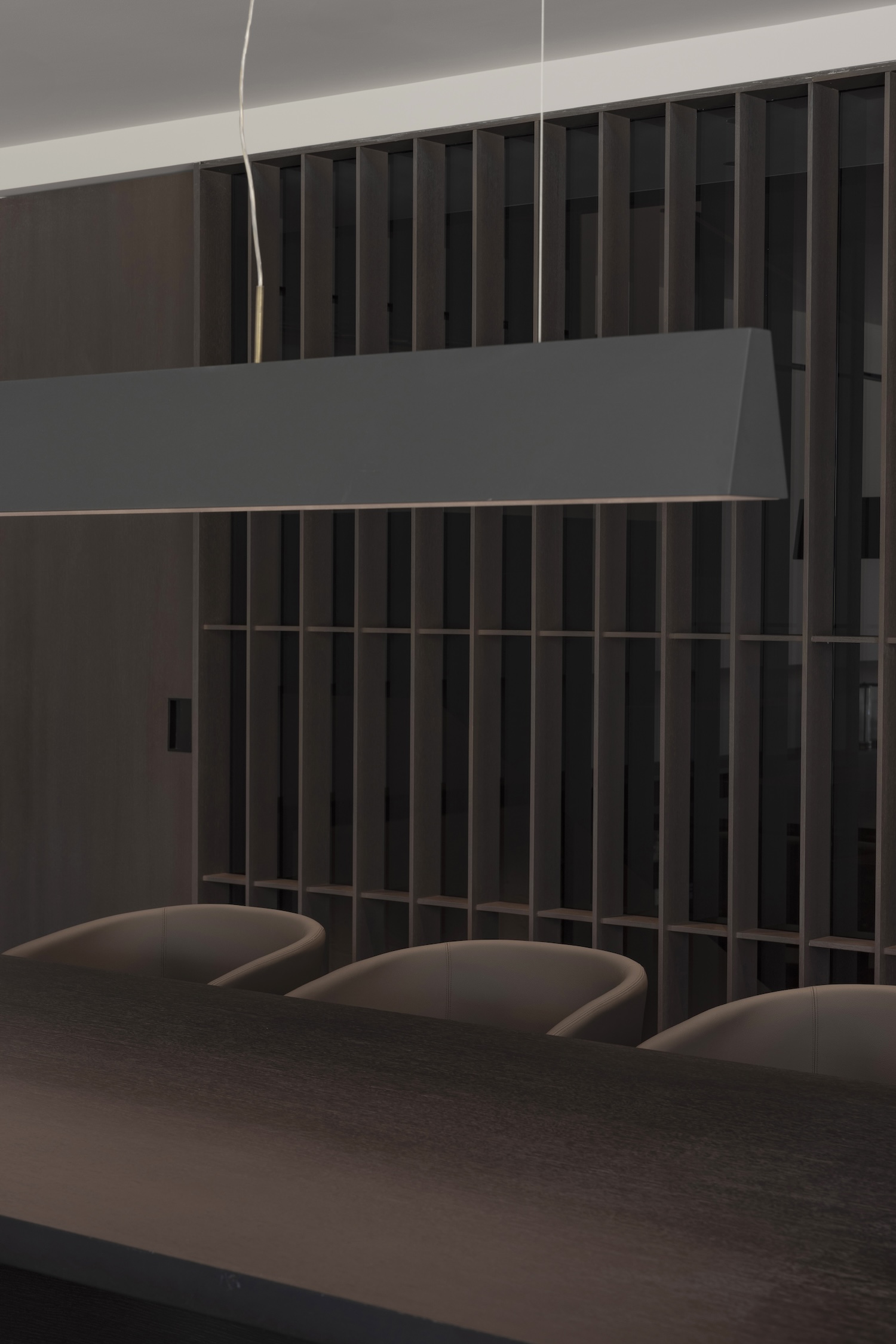
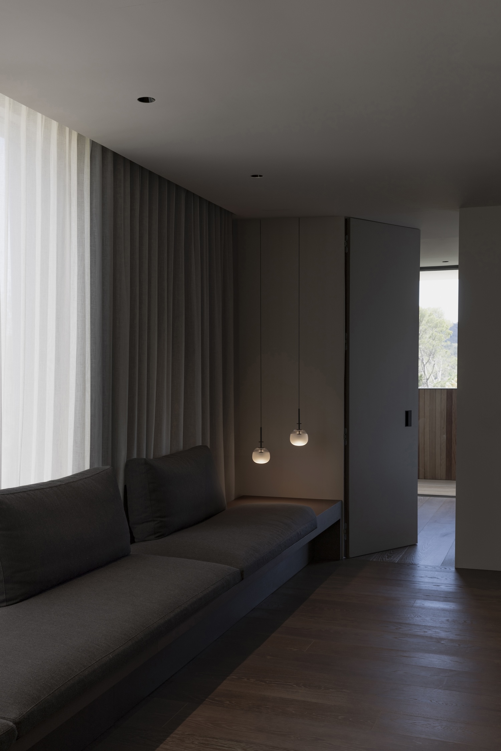
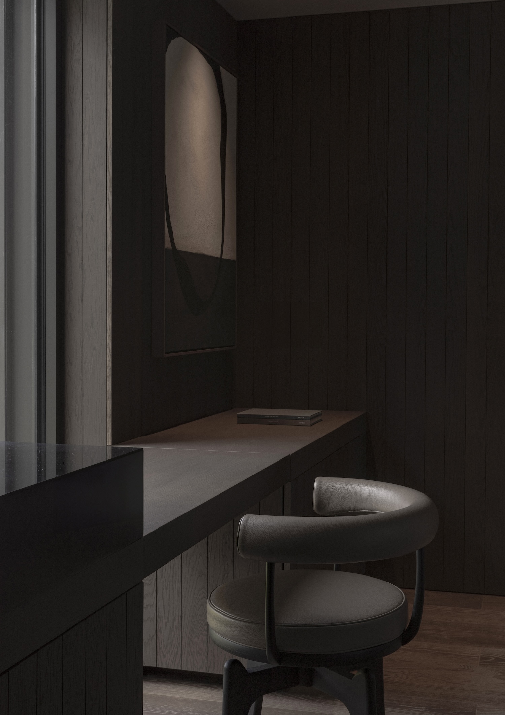
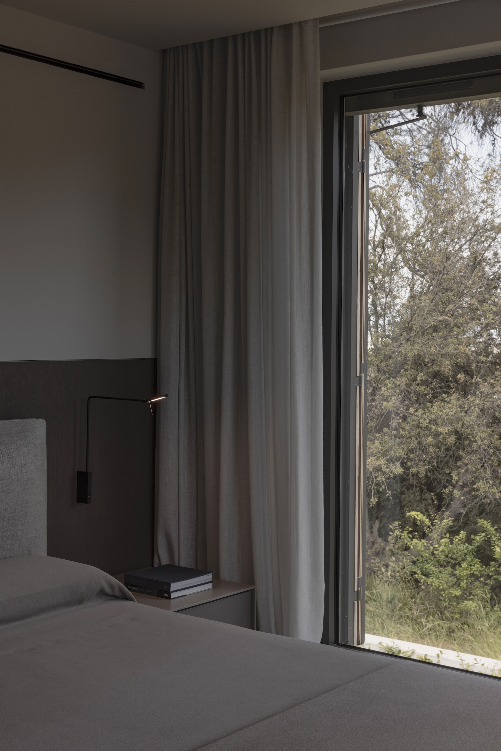
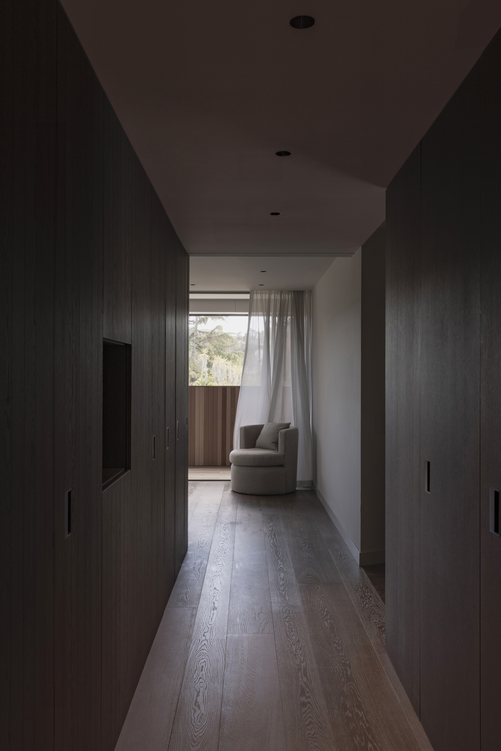
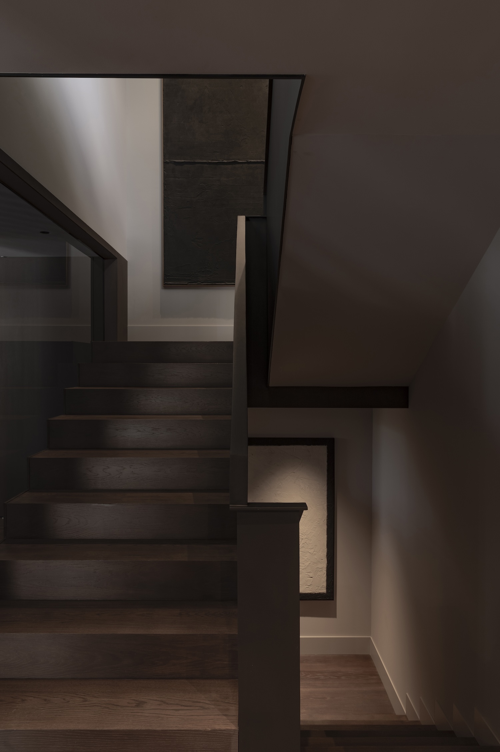
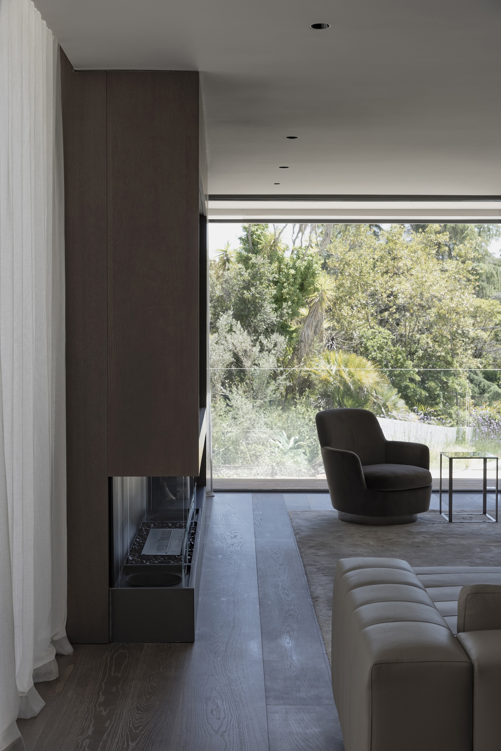
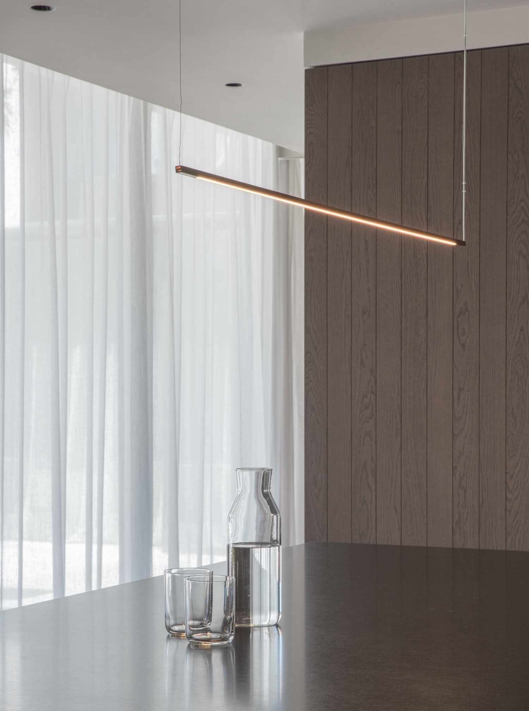
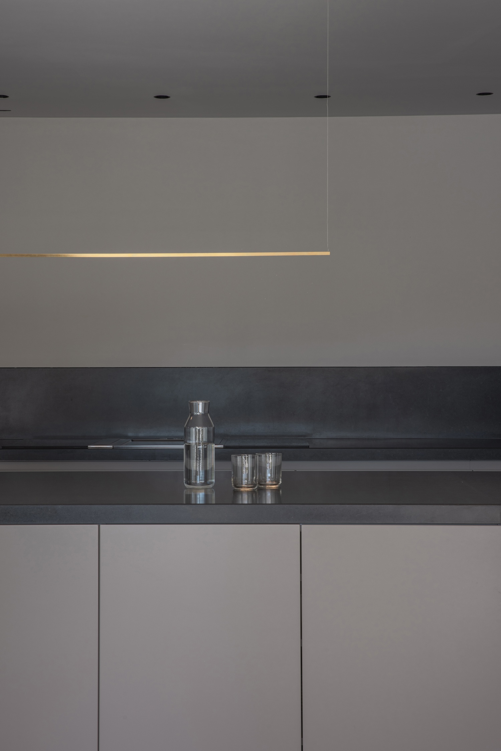
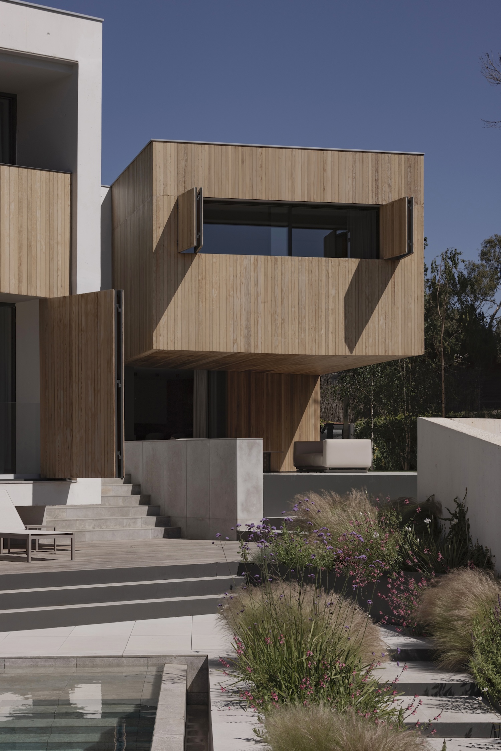
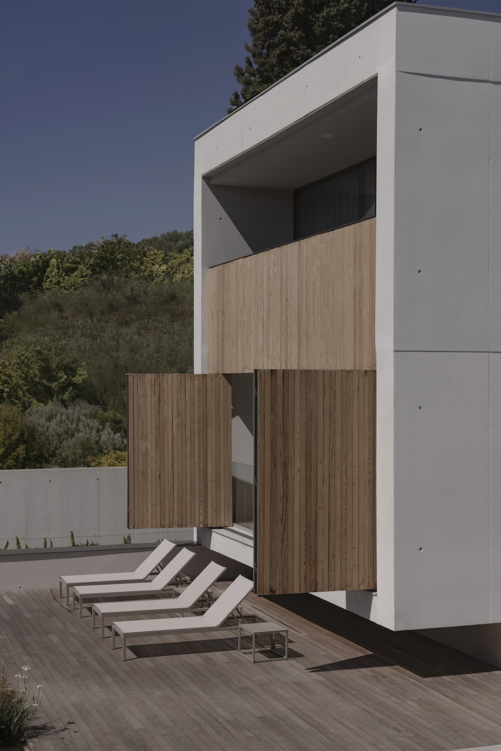

If you would like to feature your works on Leibal, please visit our Submissions page.
Once approved, your projects will be introduced to our extensive global community of
design professionals and enthusiasts. We are constantly on the lookout for fresh and
unique perspectives who share our passion for design, and look forward to seeing your works.
Please visit our Submissions page for more information.
Design Details

Visit Website
Minotti
Furniture
Jacques
ENQUIRE
As seen in image
eight
Related Posts
Marquel Williams
Lounge Chairs
Beam Lounge Chair
$7750 USD
Tim Teven
Lounge Chairs
Tube Chair
$9029 USD
Jaume Ramirez Studio
Lounge Chairs
Ele Armchair
$6400 USD
CORPUS STUDIO
Dining Chairs
BB Chair
$10500 USD
Aug 14, 2024
Farmworker’s House
by Hugh Strange Architects
Aug 15, 2024
Casa Montesa
by Lucas y Hernández-Gil