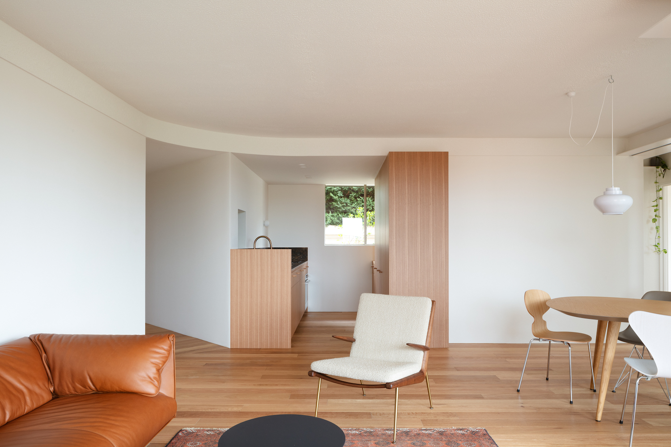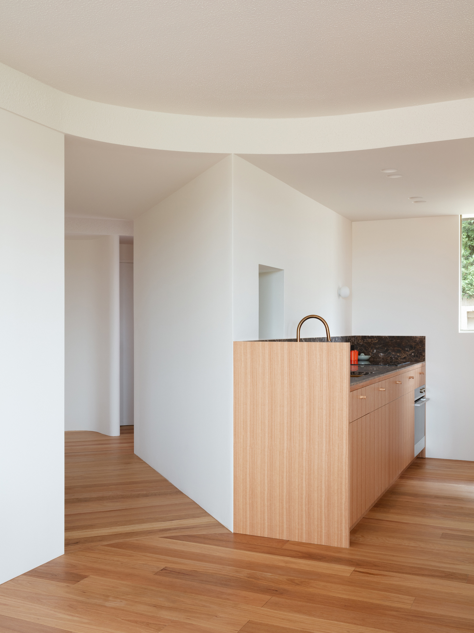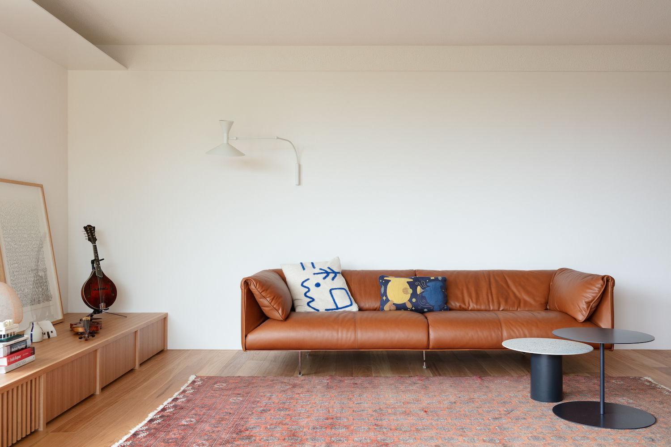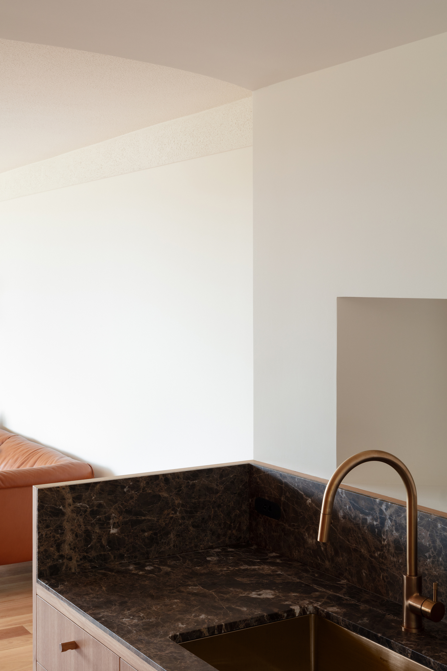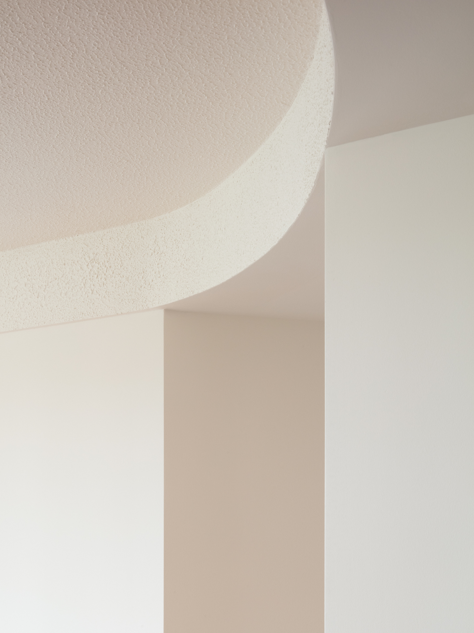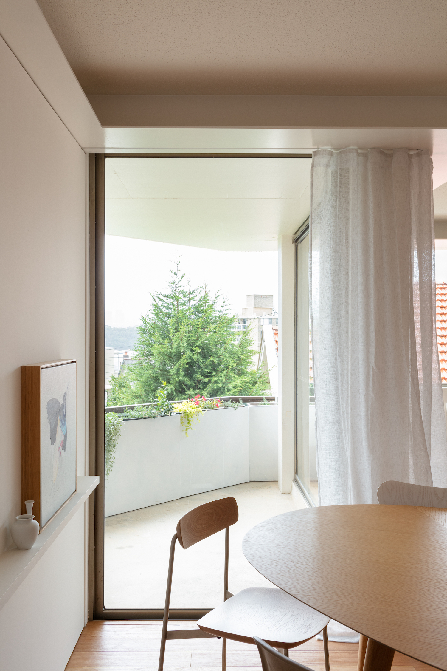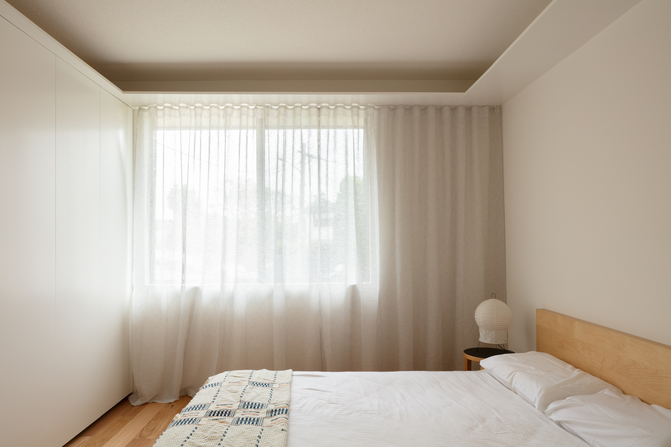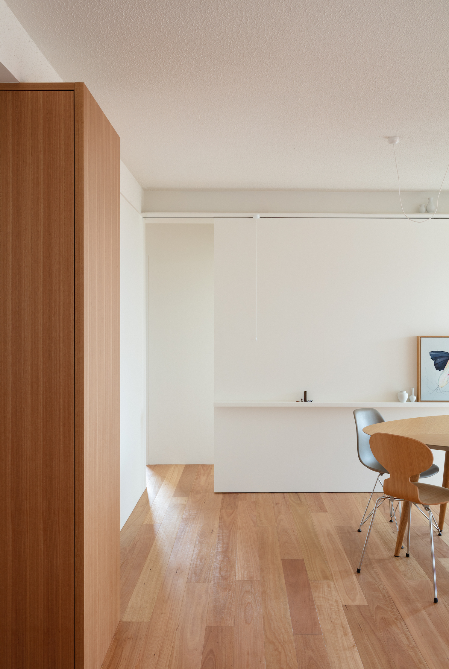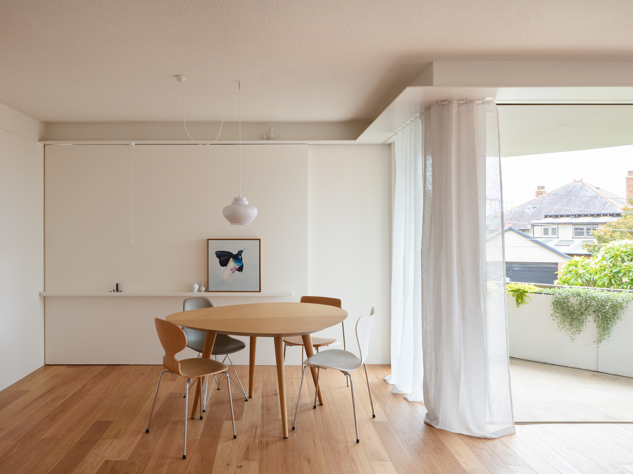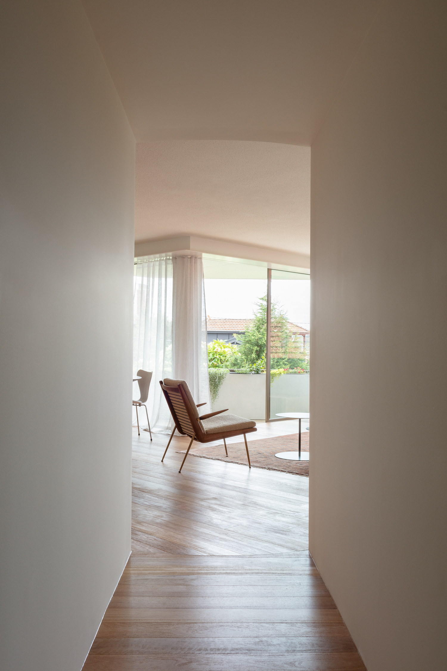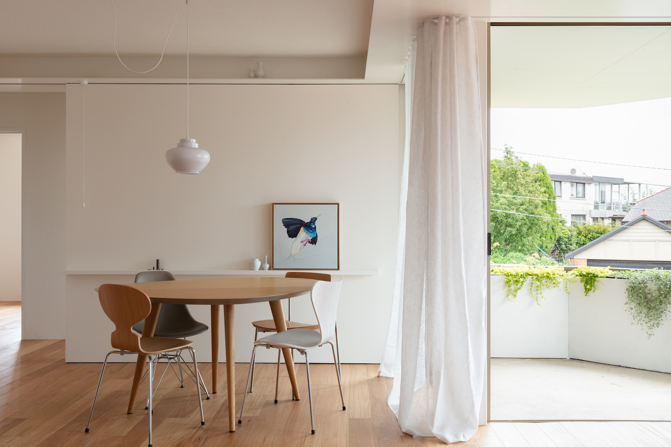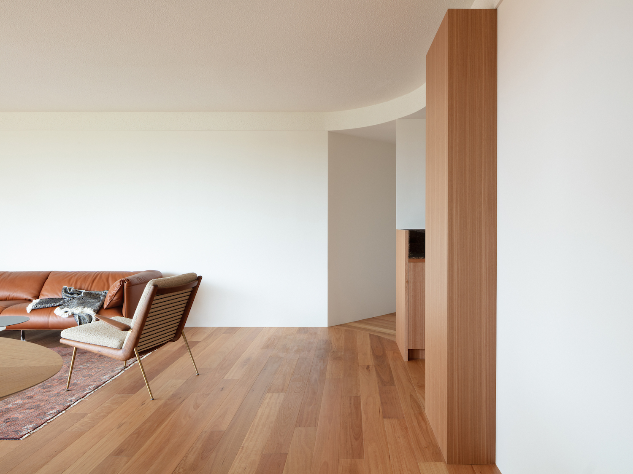MB Apartment is a minimal apartment located in Sydney, Australia, designed by Bokey Grant Architects. MB Apartment within the 1960’s blonde brick complex is named after clients Mary and Ben. It belonged to the their grandmother who had survived WW2 Germany and relocated to Australia, purchasing this unit as an investment property which was rented and unmaintained for 35 years. The clients inherited it and wanted to modify it into their first home. The new work aspired to transform the existing logic of the apartment with a series of small surgical interventions completely reimagining spatial experience on a tight budget. The original unit had a quality of feeling like a space carved out mass, the brutal yellow brick form. The new interventions are an extension of this idea, further carving and honing the space giving them solidity and calm sense of enclosure. The period of the existing complex is drawn from, the textured ceiling is continued down to a datum bulkhead celebrating the threshold between spaces.
The selection of materials like the terrazzo and brown marble & blackout timber throughout. The existing two bedroom plan suffered from an oversized south facing kitchen with no connection to the main living space or its harbour views. It had no sense of arrival at its entry and the perimeter ceilings had structural bulkheads from the apartment above which confused the logic of the spaces. While the interventions are small, the impact is transformative for the 86m2 space. This additional carving of space was more efficient and also resulted in the addition of a future second bathroom which in the mean time is used for storage of the clients huge amount of musical instrument storage. We opened up a small opening upon entry to create a key drop, light & view shaft further into and through the apartment to enhance the sense of space and connection beyond the envelope all helping making the space feel larger than its measured size.
Photography by Clinton Weaver
