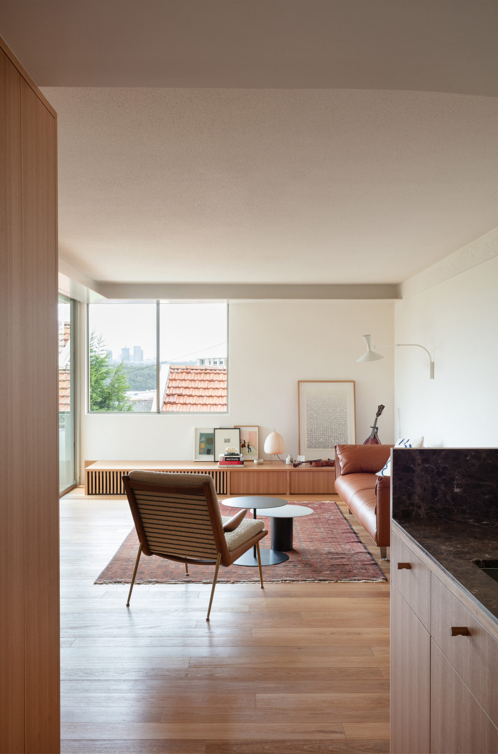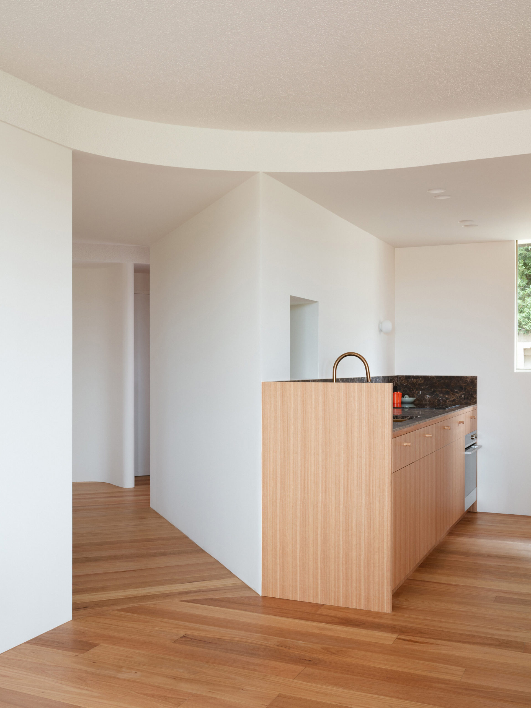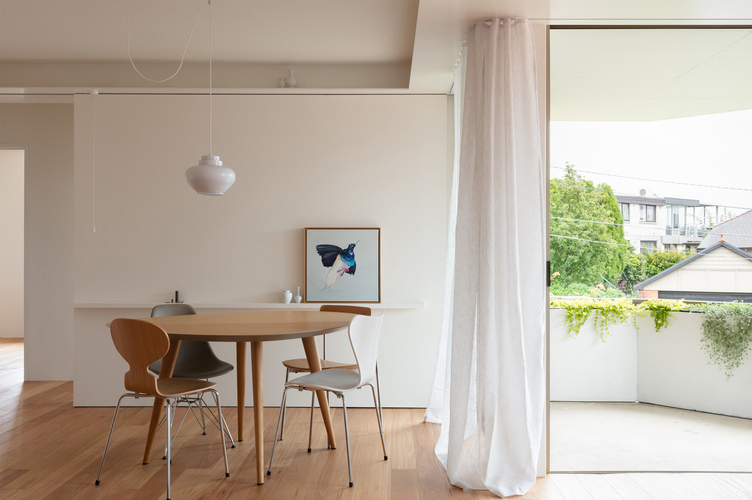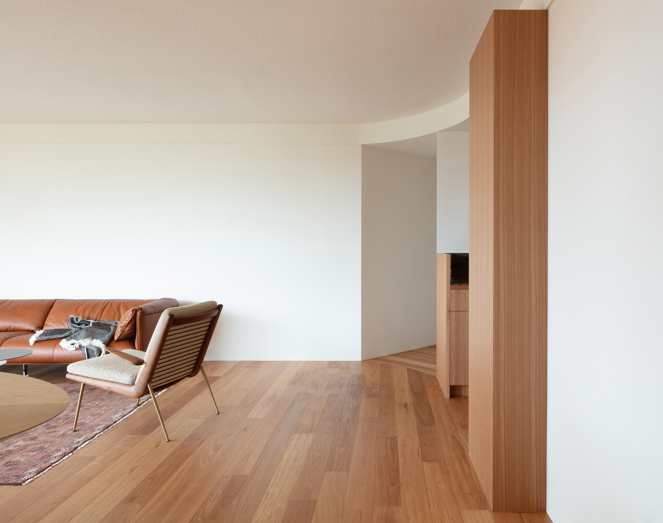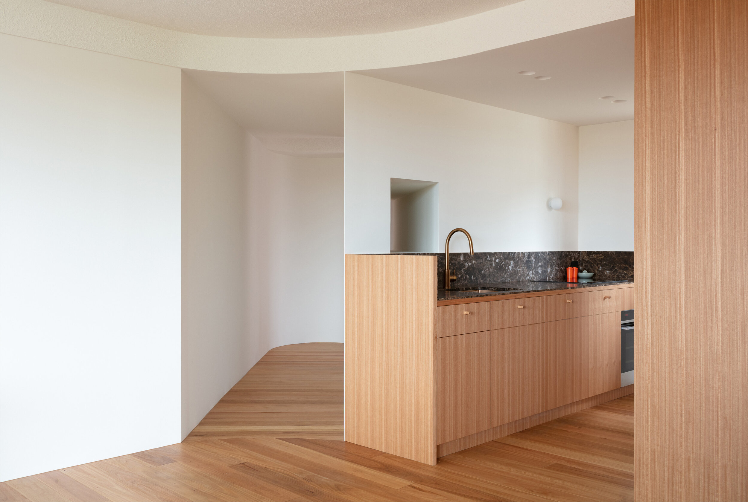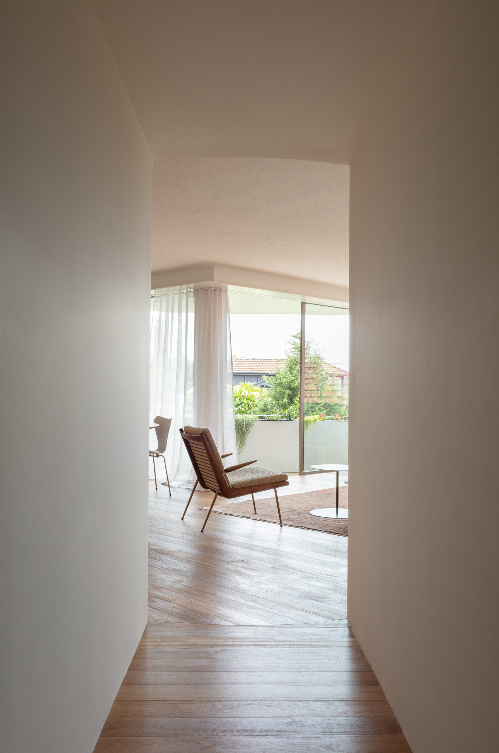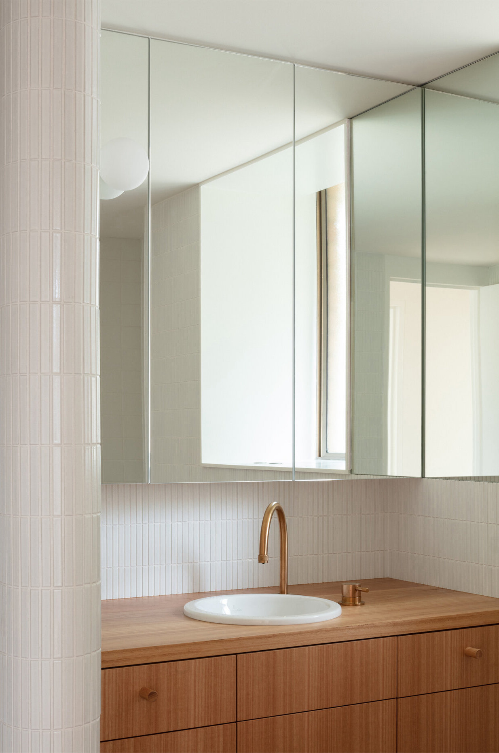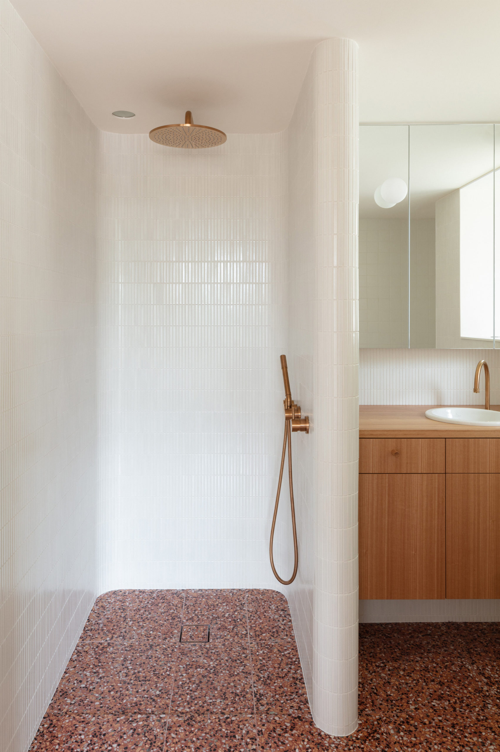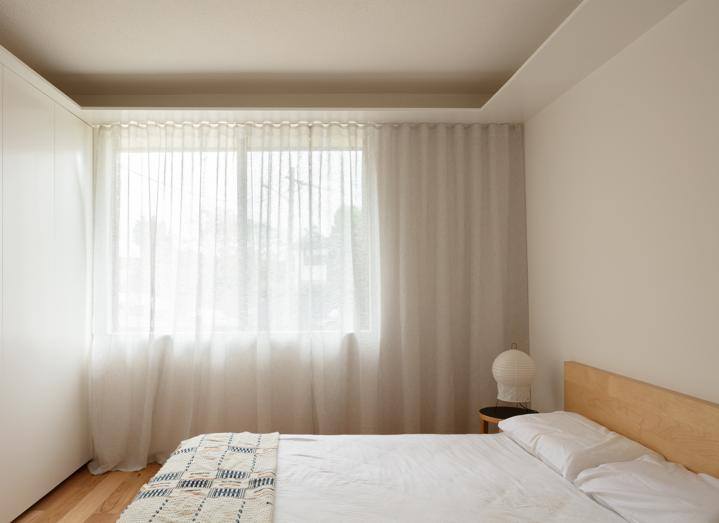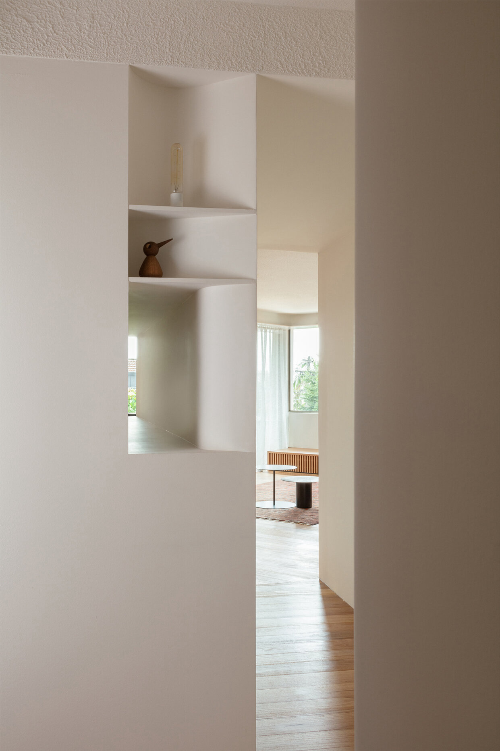MB Apartment is a minimal apartment located in Sydney, Australia, designed by Bokey Grant Architects. The compact apartment, purchased in the 1990s by Mary’s grandmother so that she could be close to her children and grandchildren, is located in a nondescript 1960s brick apartment block across the road from Mary’s family home. Like most apartment buildings in Sydney from that era, it has little to no architectural merit to speak of, inside or out. The interior was a time capsule of speculative development from the mid-twentieth century: not a single thing had been altered or changed from when the apartment was built to when the client inherited it some 50 years later. Instead of selling the apartment, Mary and Ben decided to establish their first home here, reinforcing family connections to the area and opening a new chapter for their life.
Although the apartment isn’t large, the pair knew that the services of a design professional were required to deal with its challenges. They had seen the work of Bokey Grant in a house in nearby Lilyfield and liked the clean lines and “surgical” approach that the firm had taken in dealing with an existing building. The clients wanted something that was new, fresh and reflective of their first home together – and also something that did not erase everything from the past. Jeffrey Grant, director at Bokey Grant, says that the existing configuration of the apartment – its boxy compartmentalization and flat, low ceilings – “didn’t set a good first impression.” Jeffrey’s strategy for the redesign was to “soften the edges” and “speak to the past.” These two ideas manifest themselves not only spatially but also experientially.
The original layout of the apartment had a pokey entrance vestibule sandwiched between a large laundry and an enclosed kitchen – the “first impression” Jeffrey wanted to change. In order to resolve this, the kitchen has been reoriented and a store room created between the new kitchen and the laundry (this room can be converted into a powder room in future). The blunt walls have been re-formed to create a niche at the entry and a viewing tunnel between the kitchen and entry. The walls have been thickened, and the spaces now appear as if carved out of them, a gesture that Jeffrey says gives the interior a sense of “gravity.” He was aware of trying to mitigate the thin and uninspiring feel of plasterboard walls that are common in apartment interiors. These bold moves create a sense of drama at the entry and provide a visual connection from the kitchen to the vestibule. The use of borrowed views extends the spatial experience of the interior, creating a sense of generosity that exceeds the compact 86-square-meter footprint of the apartment.
Photography by Clinton Weaver
