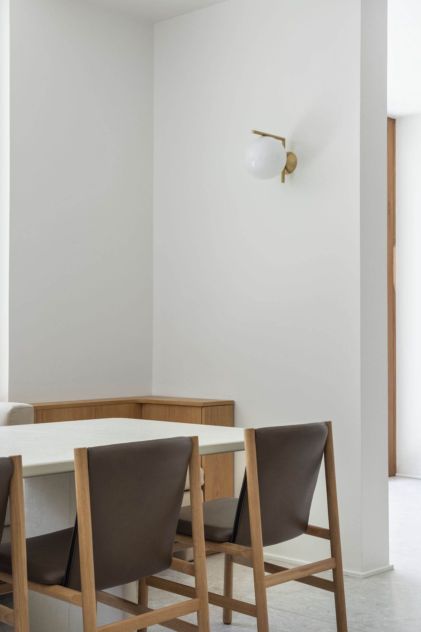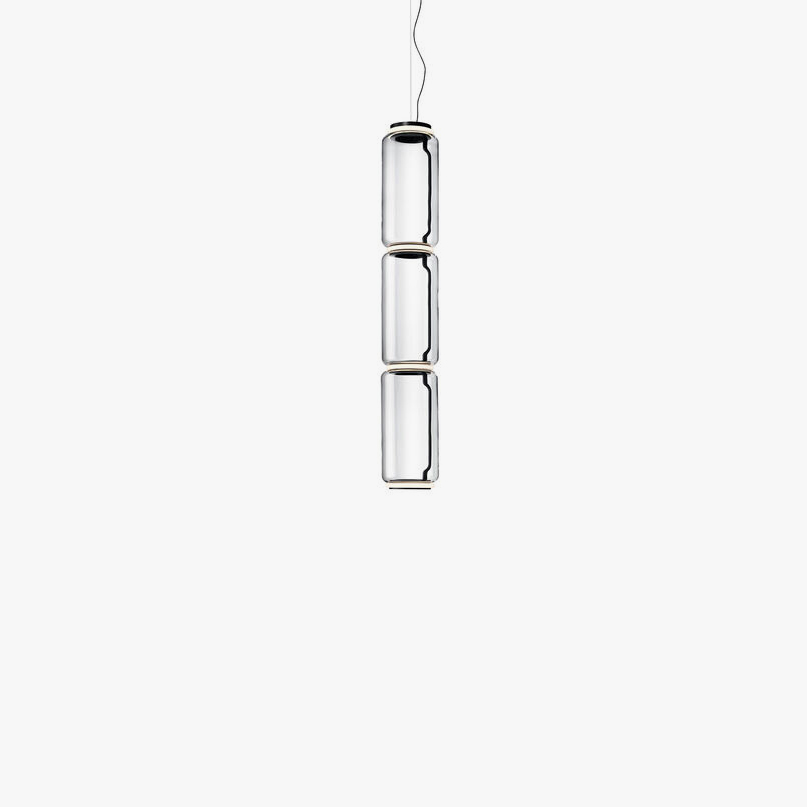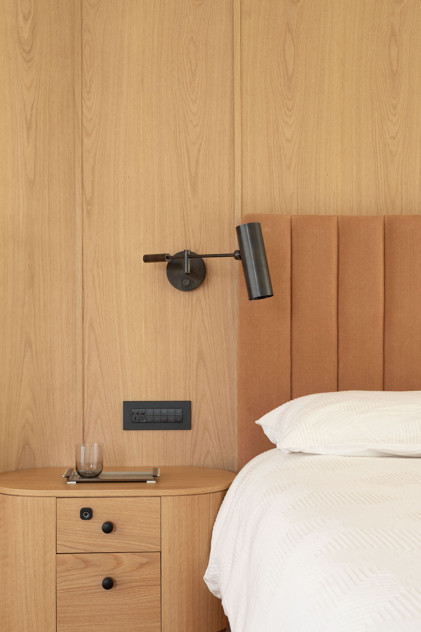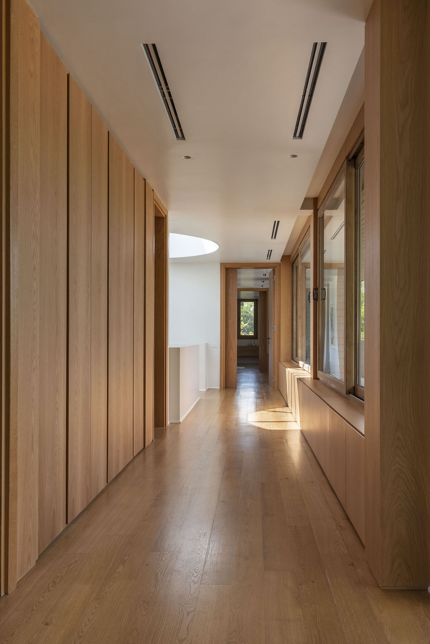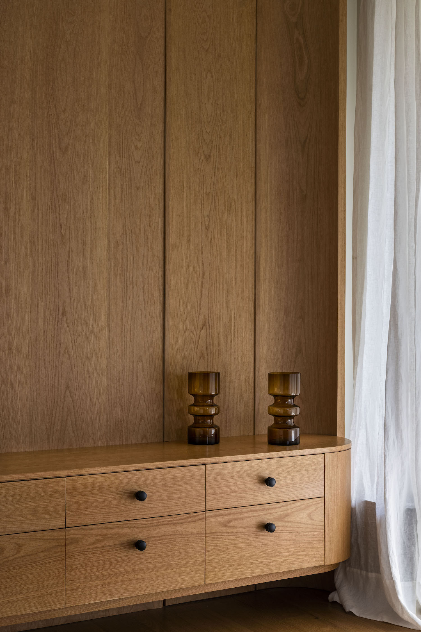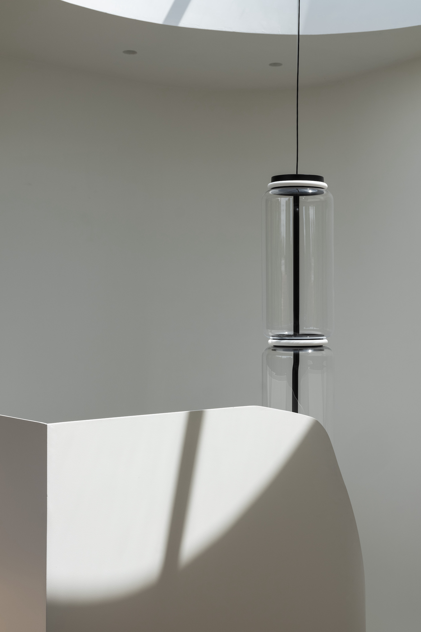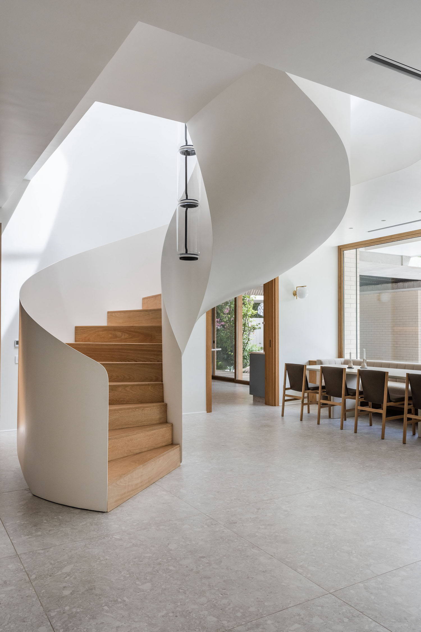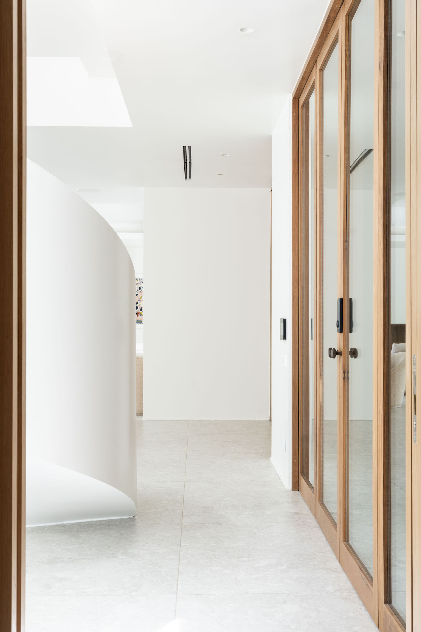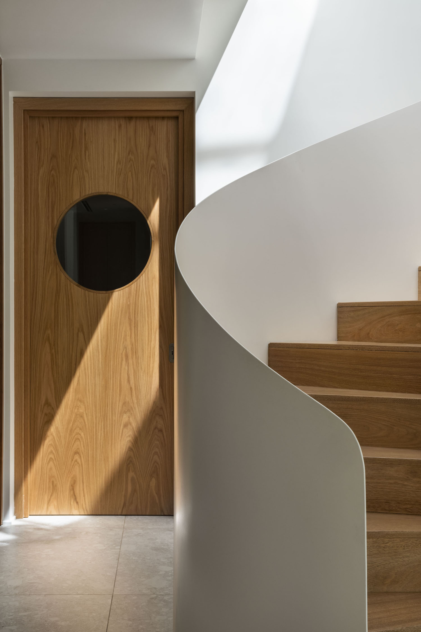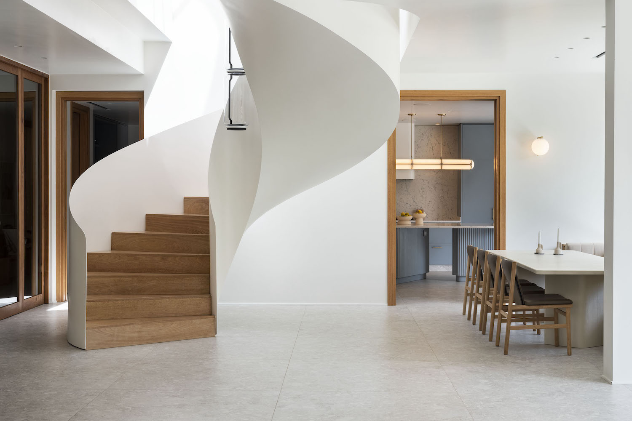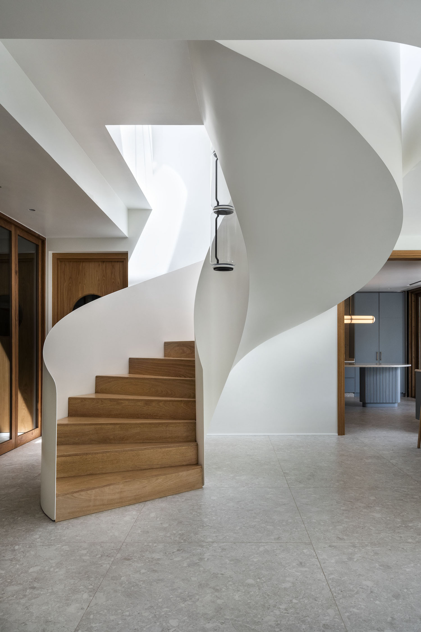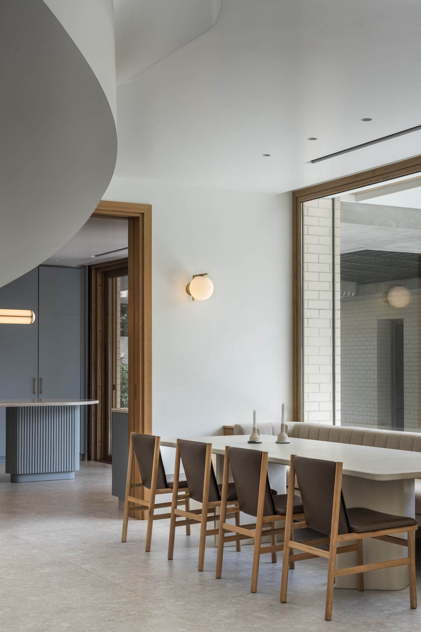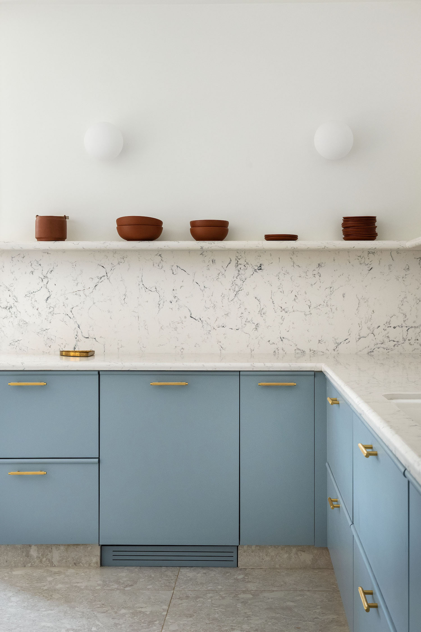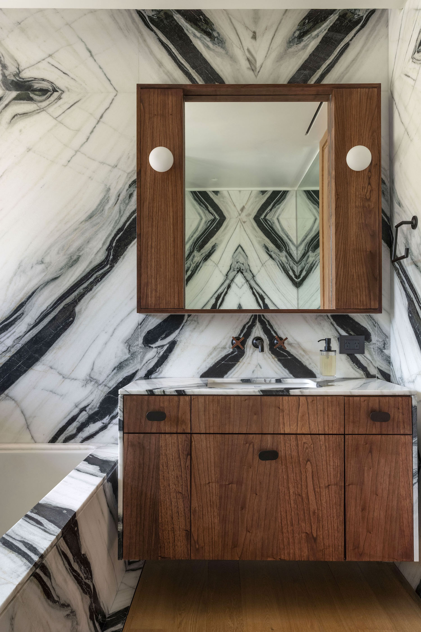MG House is a minimal residence located in Buenos Aires, Argentina, designed by Karina Kreth Architects. The property distinguishes itself with its carefully considered color palette and meticulous attention to detail, which contribute to a distinct sense of home. This signature domesticity is further bolstered by the thoughtful material choices, inspired by the inherent character of the building itself, and contextual relevance, which demonstrate a conscious effort to honor the property’s original state as the inception point of the interior design journey. The design of the MG House is unassuming in its simplicity, yet striking in its potential for versatility and adaptation. This concept is expertly realized through the establishment of a fluid connection between indoor and outdoor spaces, creating a sense of vitality within the home.
Each room acts as a standalone entity, yet simultaneously engages in a rich dialogue with the homeowner’s lifestyle. The design strategy eschews abrupt transitions in favor of a seamless visual journey. This is achieved through the repetition of textures and a consistent design language across the property. This consistency extends to the relationship between the dwelling and its surroundings, resulting in an architectural fabric that interweaves the interior, the outdoor garden, and the connecting gallery. The design approach ensures that interior spaces, while serving distinct functional purposes, are both visually and physically linked to each other. The careful composition of materials used in the interiors, gradually integrated with the architecture of the property, reinforces the serene privacy of the residence.
