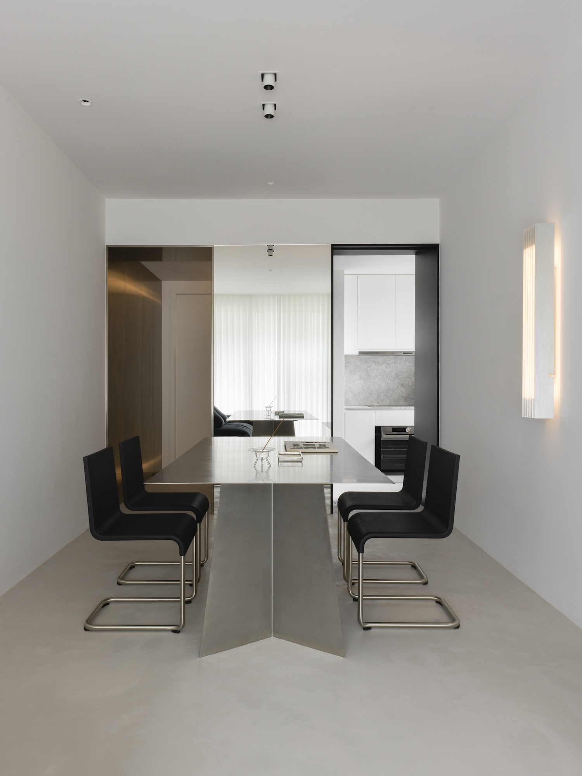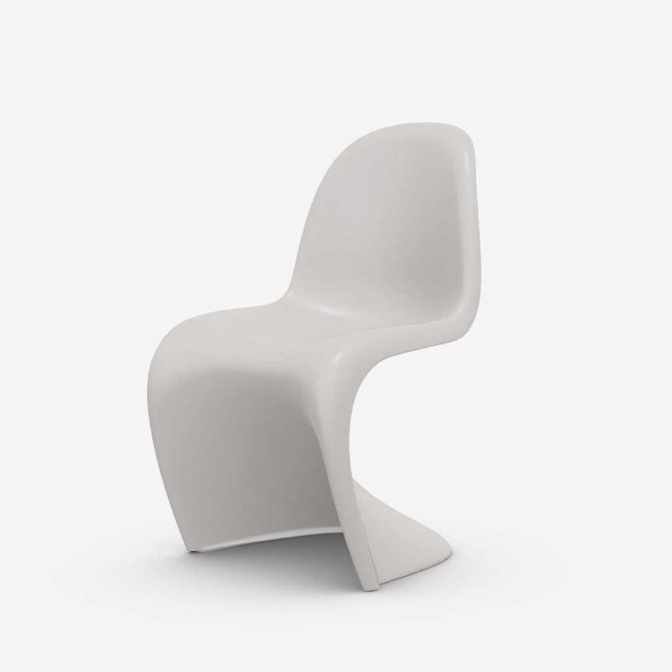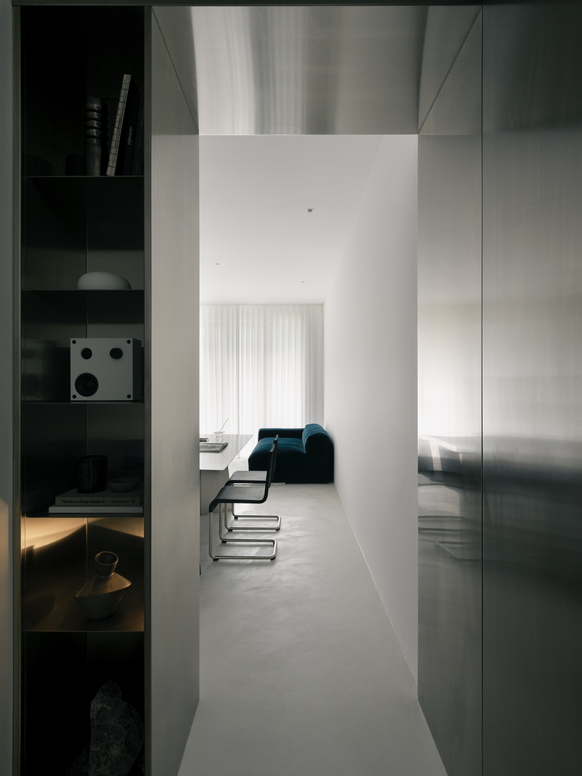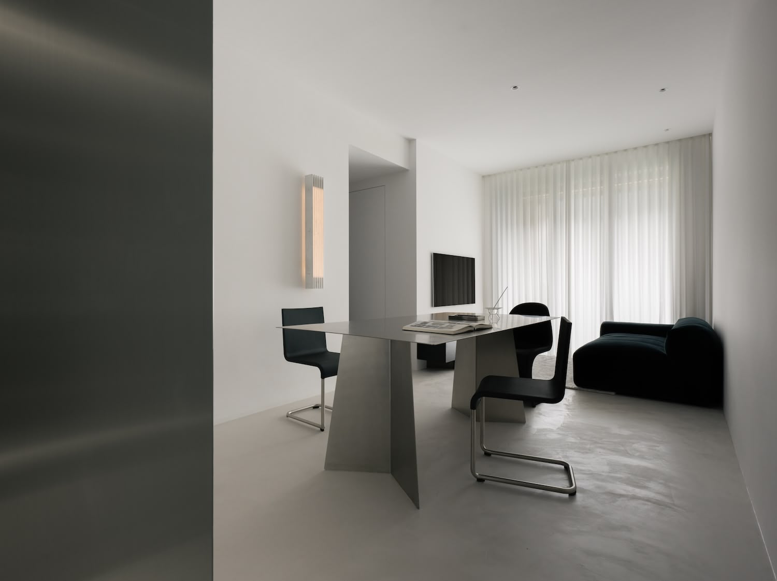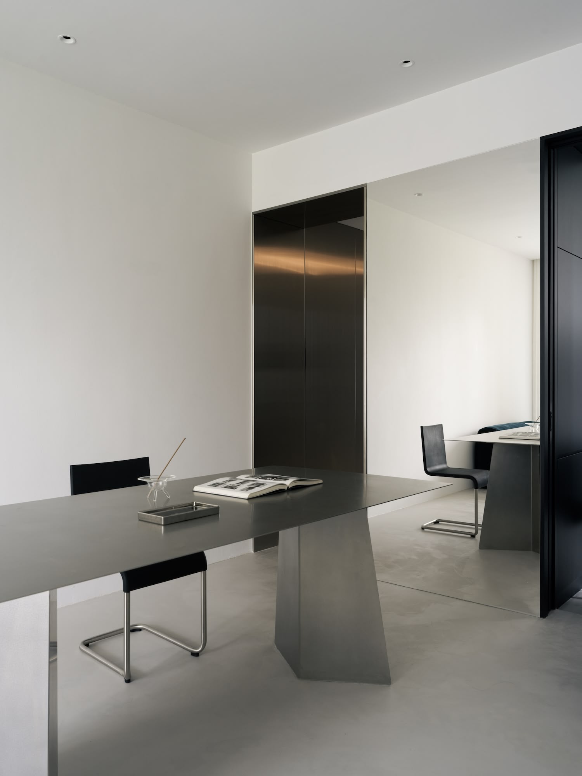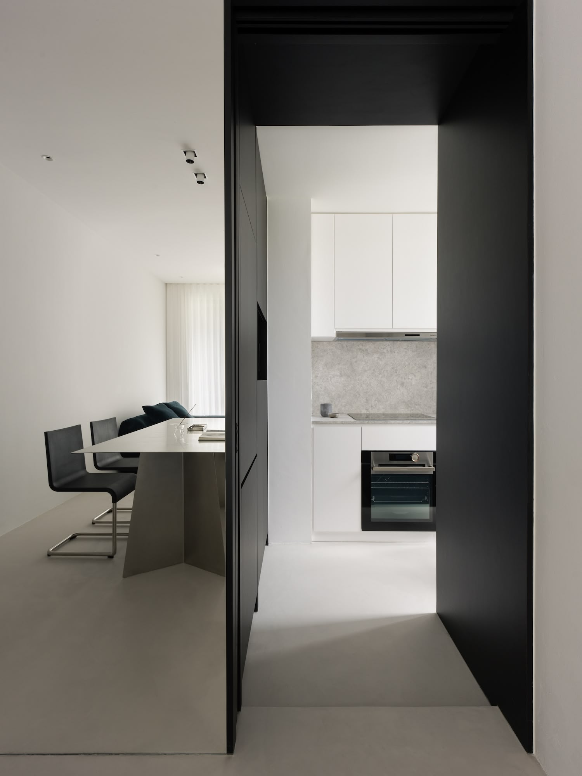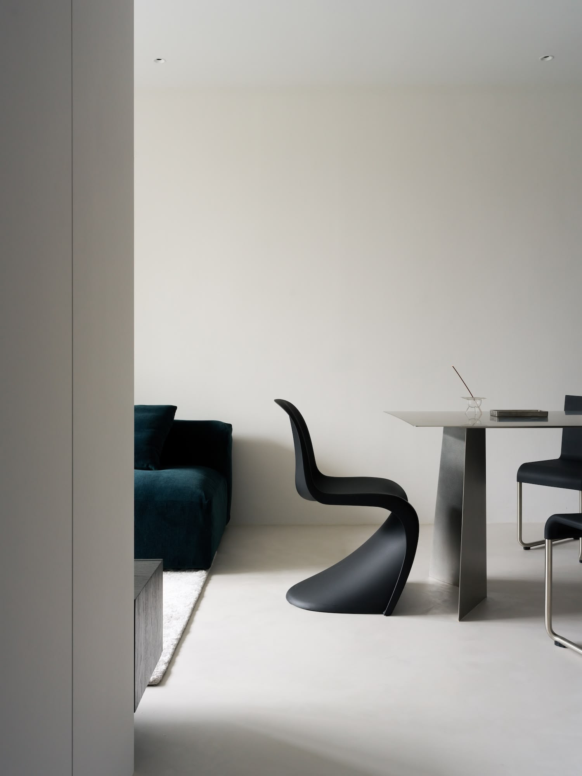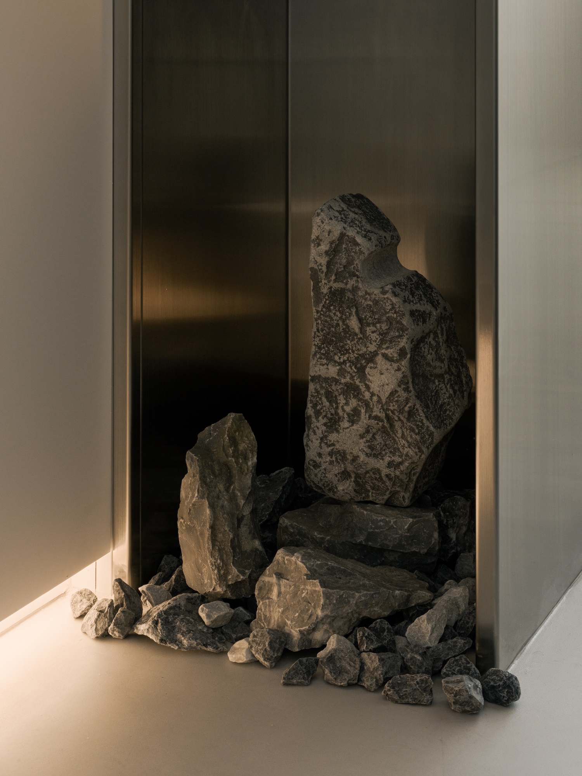Minimal Liminal is a minimal apartment located in Singapore, designed by Studio Metanoia. Light falls across the microcement floor in Minimal Liminal not merely as illumination, but as a material unto itself—casting geometric shadows that shift throughout the day, marking time in the most elemental way. This 893-square-foot apartment, transformed by Studio Metanoia from sterile vacancy into a vessel of contemplative living, demonstrates how minimalism transcends mere aesthetic to become a philosophical practice.
The space operates through a carefully orchestrated dialogue between absence and presence. The muted palette—whites, cool greys, and slate blacks—doesn’t simply recede into background but actively creates what architect Tadao Ando might call “the theater for life to unfold.” Here, the hidden doors and integrated storage solutions aren’t merely practical considerations but fundamental to the spatial narrative, allowing inhabitants to experience continuity and flow rather than fragmentation.
At the apartment’s heart sits a custom-designed sofa that embodies the essence of minimalist craft—its seemingly simple form belying the complex decisions about proportion, materiality, and relationship to human bodies that shaped its creation. The dining area represents a particularly striking moment of material conversation: a brushed stainless steel table produced in collaboration with local artisans Baremetal anchors the space, while the careful pairing of Maarten Van Severen’s machined 0.5 chair with Verner Panton’s sinuous, organic forms creates a productive tension between industrial precision and biomorphic fluidity.
This thoughtful curation reflects minimalism’s roots not in reduction for reduction’s sake, but in the Japanese concept of ma—the meaningful space between things—and modernist principles where every element must earn its place. “Minimal Liminal exemplifies the timeless appeal of minimalism and the quiet strength of a purposefully crafted space,” notes Studio Metanoia, articulating how the project engages with design history while responding to contemporary concerns about consumption, attention, and domestic well-being.
The lighting strategy reveals particular sensitivity to the experiential dimensions of space. Natural light becomes an active design element during daylight hours, while the transition to evening brings recessed, dimmable fixtures that transform the apartment into what feels like a different, but equally considered environment. This attention to temporal experience connects to broader conversations about circadian rhythms and the psychological effects of illumination in domestic settings.
