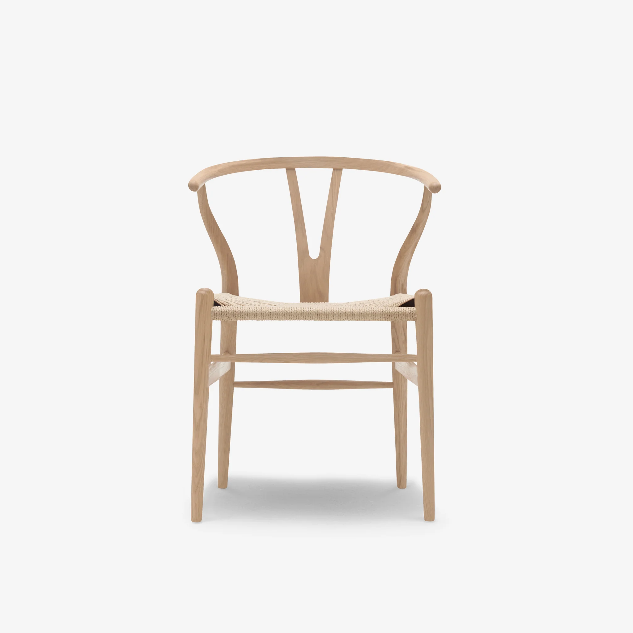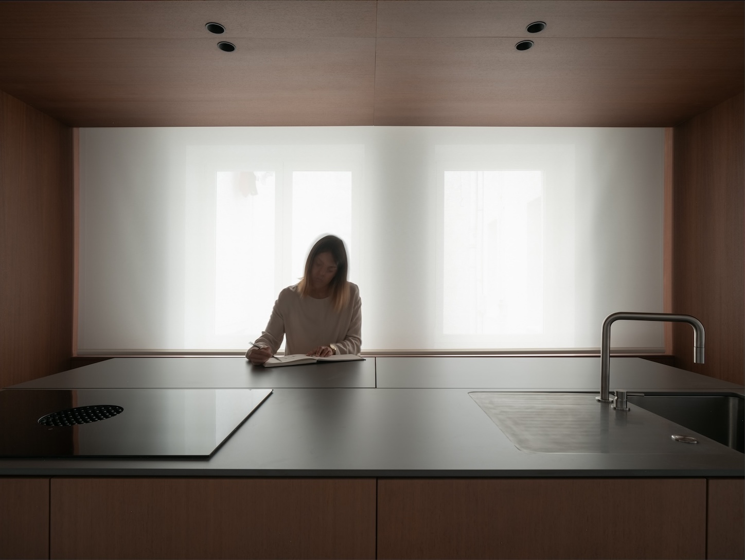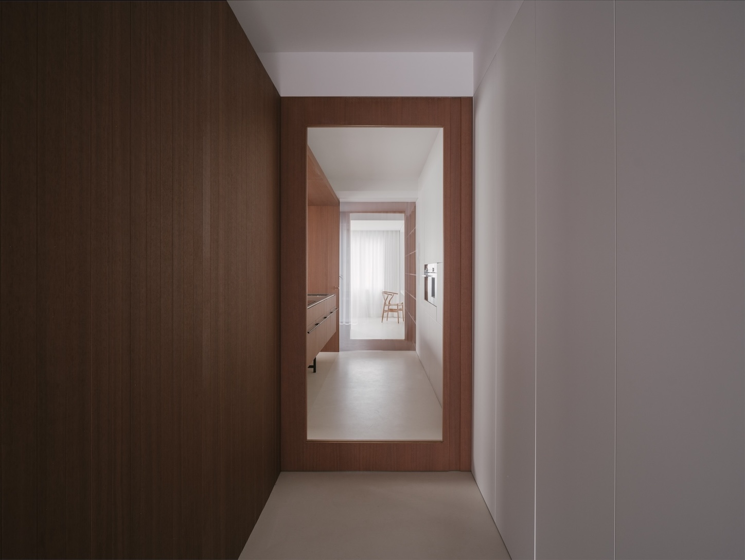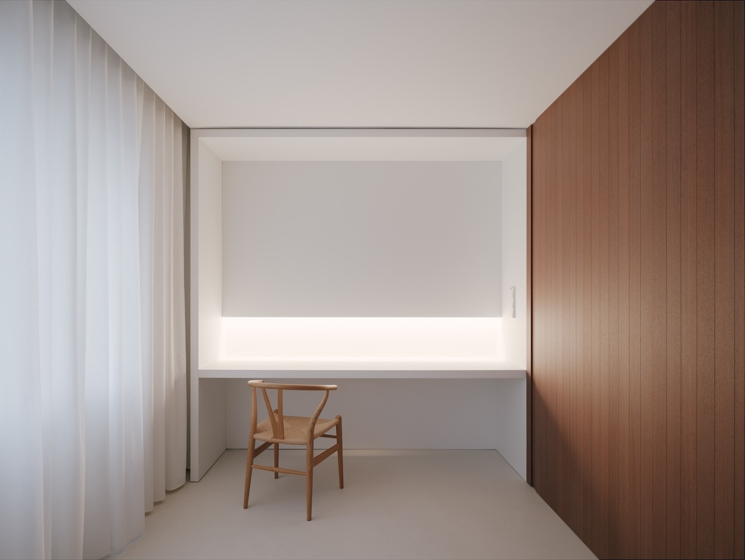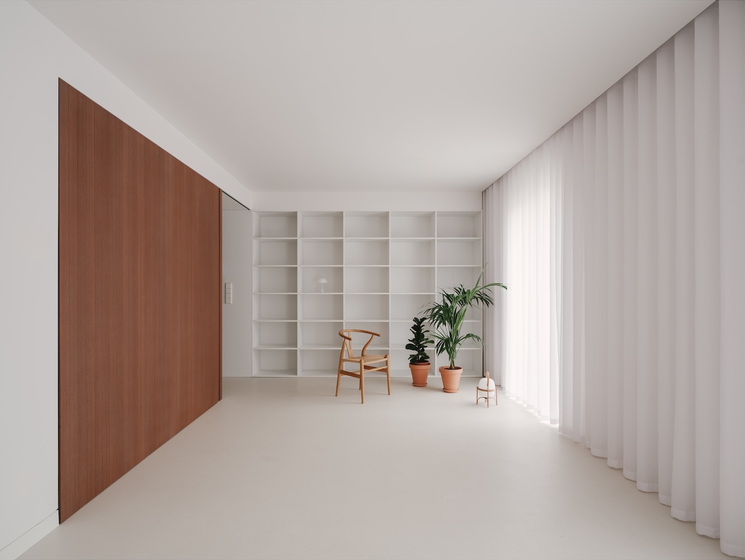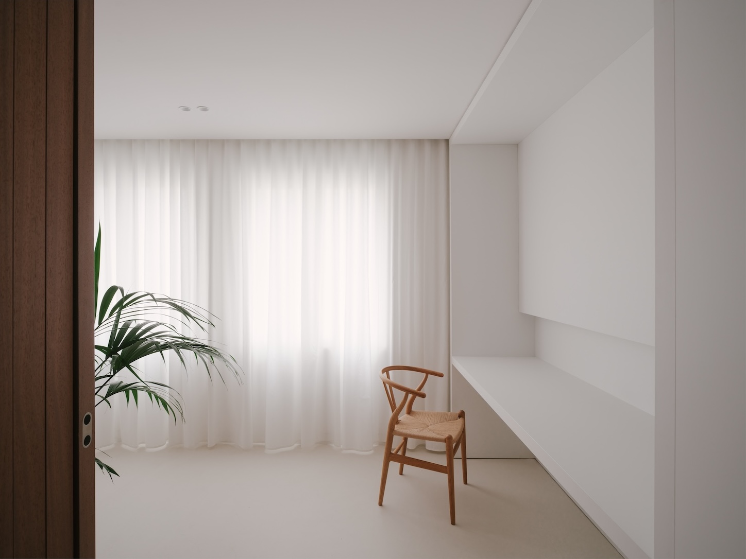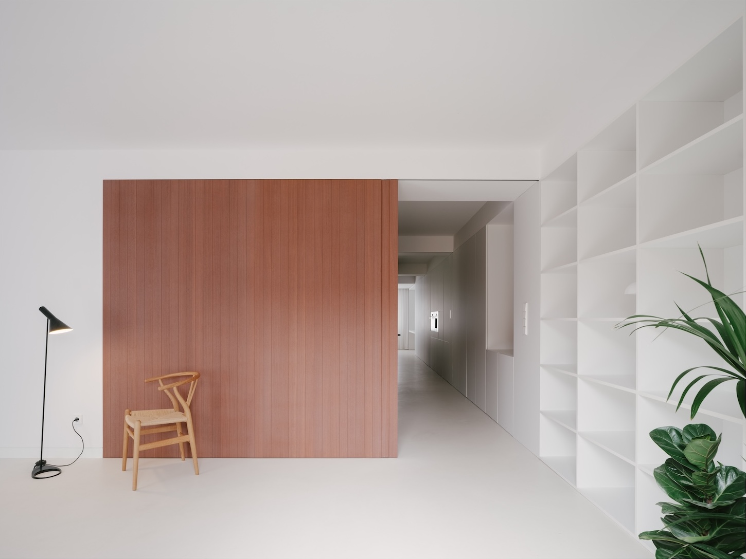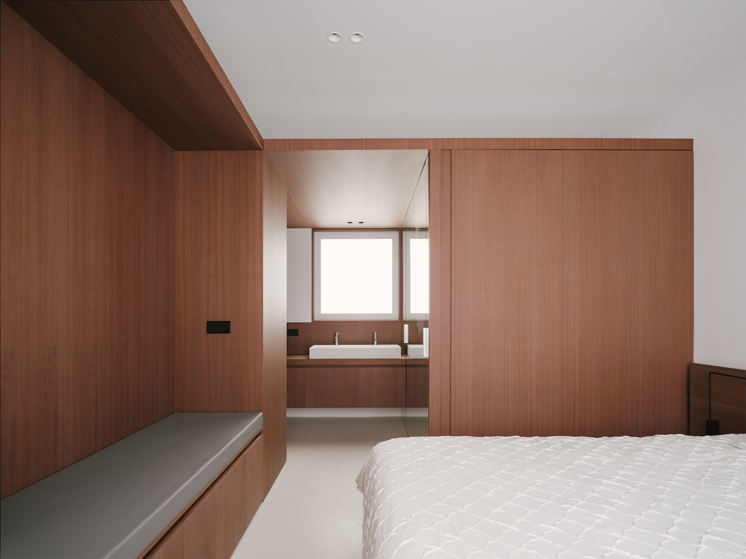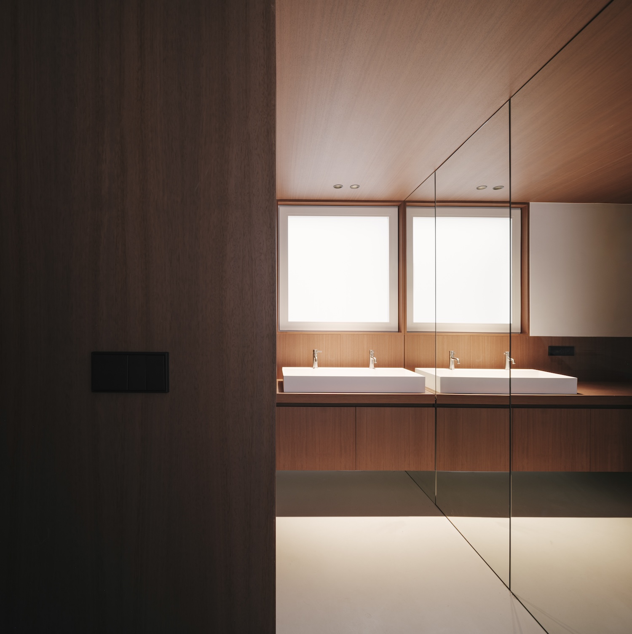M&M House is a minimal home located in Pamplona, Spain, designed by Ignacio Olite Arquitectos. Its layout originally followed a conventional approach: living spaces with balconies face a main avenue, while the bedrooms overlook a rear courtyard, separated by an interior corridor and small central patio that brings light into the home’s middle rooms but leaves the hallway dark. The space itself lacks standout features—there are no impressive heights, large areas, or decorative elements of note. However, once the internal walls were removed, it revealed a bright, open area illuminated by natural light from the southern-facing courtyards. A key challenge lay in the original room arrangement, which was based on an outdated social structure.
The kitchen, for instance, was relegated to the rear of the home, isolated from daily activities. The renovation’s first major intervention was to reposition the kitchen at the heart of the home. This not only modernized the layout but redefined the kitchen as a multifunctional space—a hub for family life. The new design centers around a large table and a built-in bench beneath the courtyard windows, where cooking, dining, work, and play take place. The second major design move transformed the house’s structure. The architects painted the entire interior white, leaving the exposed silhouettes of four structural beams as a subtle nod to the original form. An iroko wood box was inserted into the home, creating intimate spaces for privacy.

