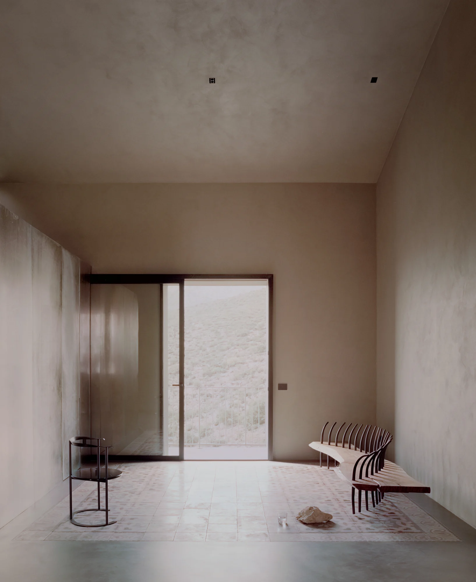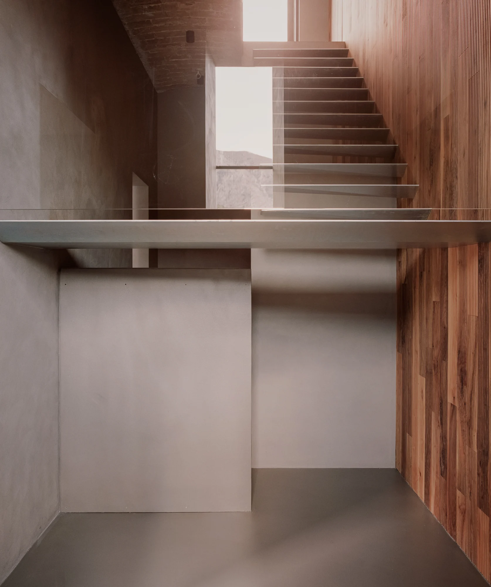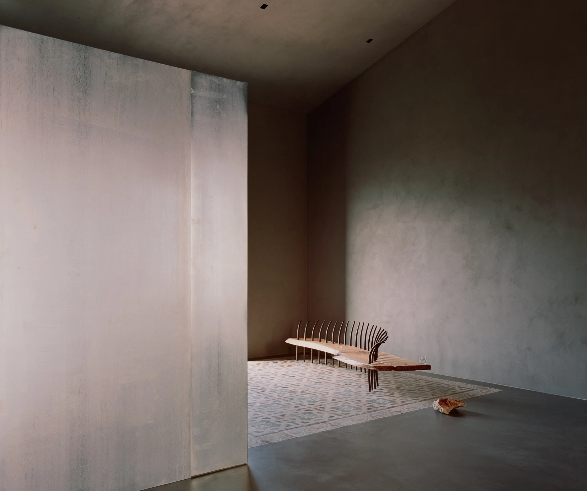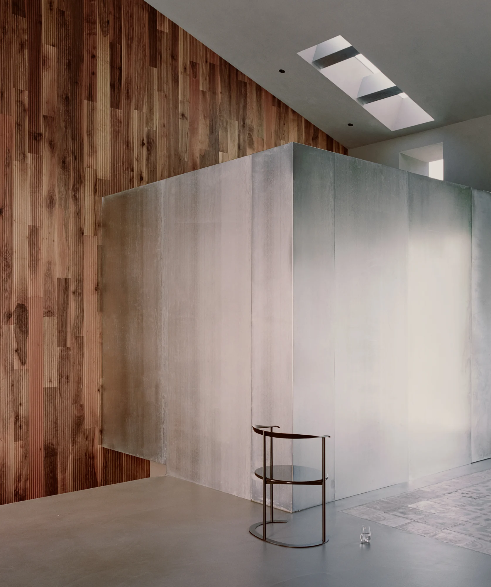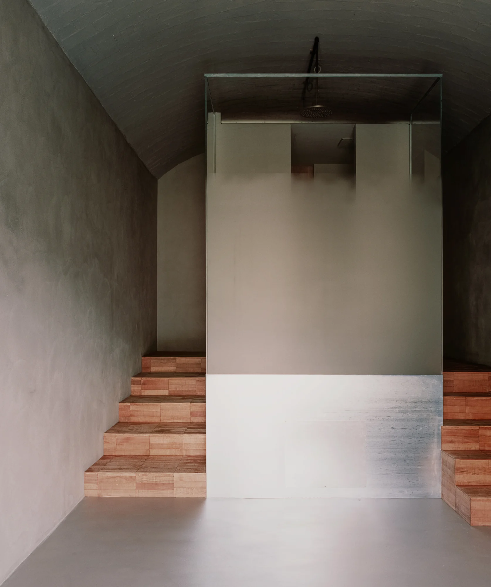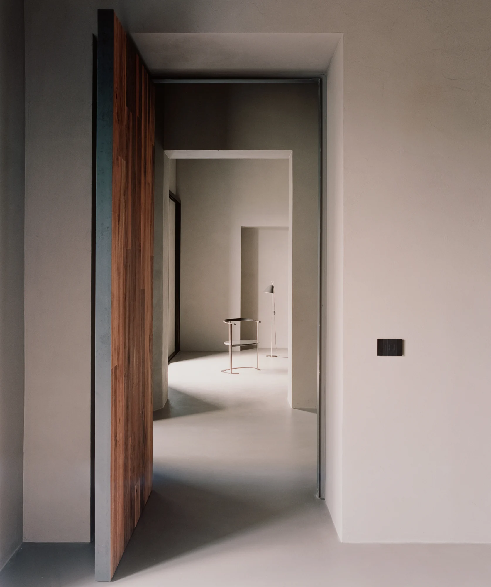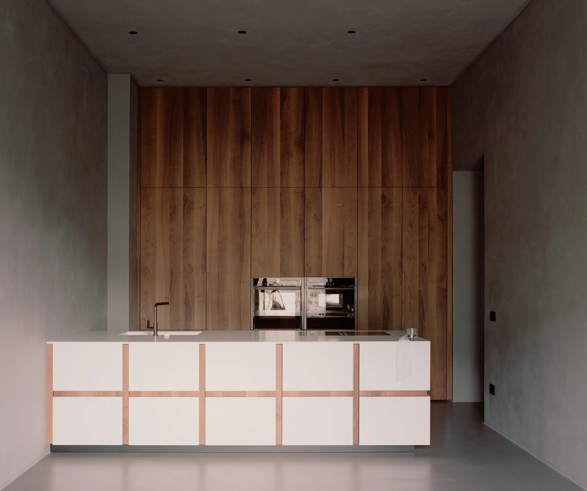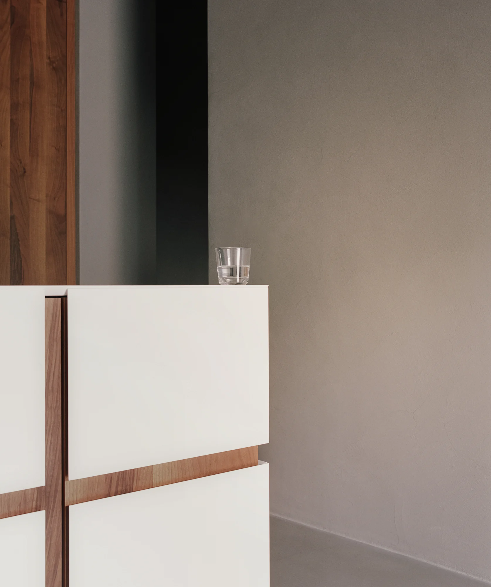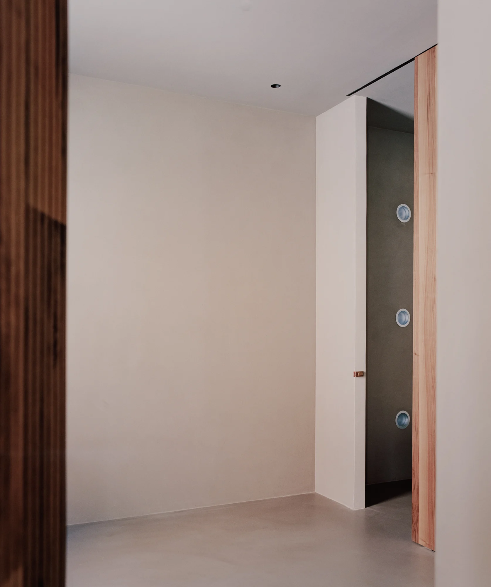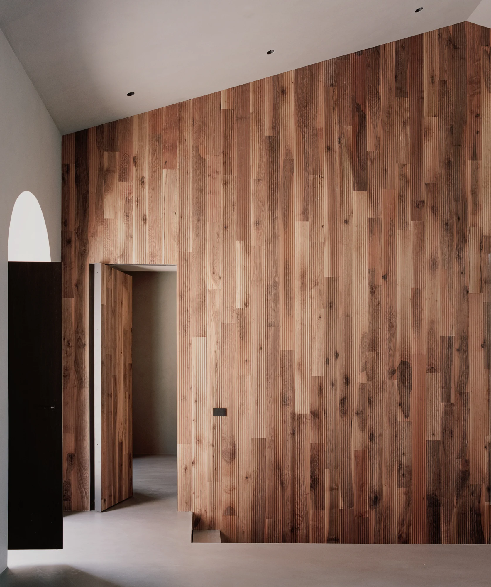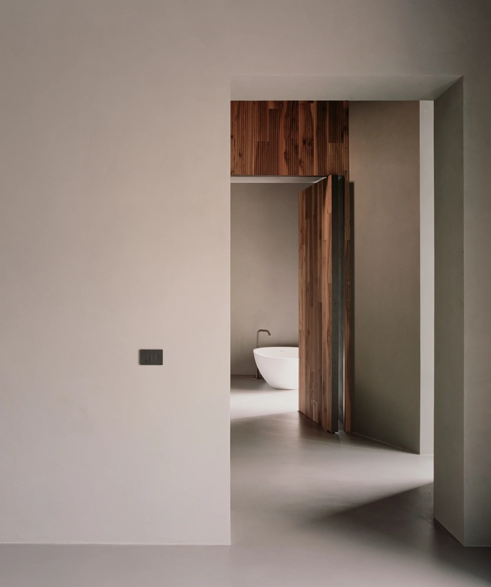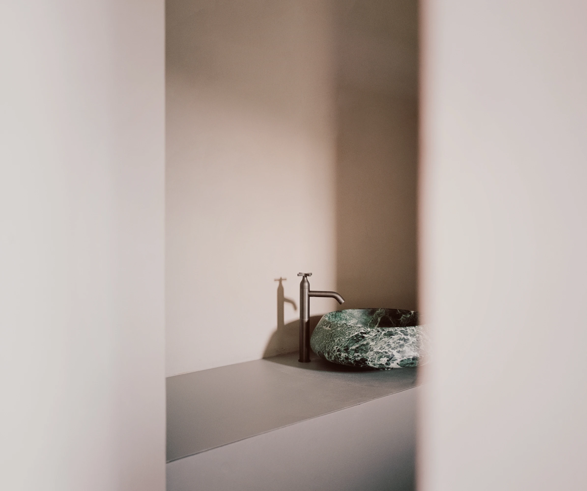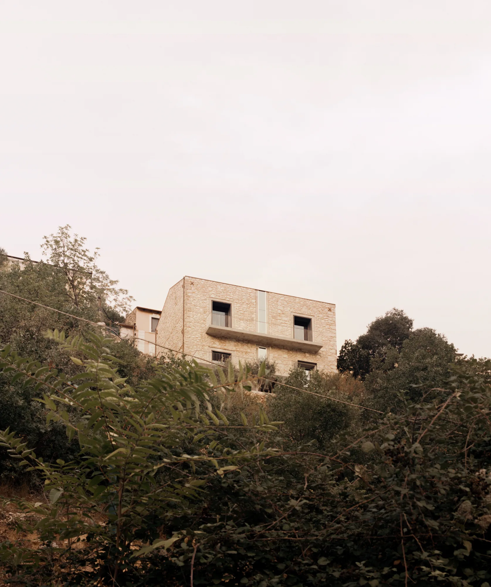Mountain Foothill Home is a minimal residence located in Ofena, Italy, designed by Andrea Eusebi. The project was meant to create a time gap, passing through the exterior and interiors, from the typical Abruzzo home at the bottom of the mountain to the inner space which is hardly recognizable from its original looks. The interior is a continuous play with shadows and lights, created with the new glass openings and the use of materials which intentionally want to create a strong sense of contrast. The chosen planning approach uses a number of strategies: preservation/activation/demolition/integration. The final objective was of getting rid of the temporary stratification, replacing the incongruencies with solutions, without causing much contrast with the surrounding construction. The project has wanted to conserve and reactivate the existent volume of stone by making the existing wall structure evident once again and by making it stand out via the use of con- temporary technologies. The pitched roof has been demolished so as not to protrude by the façade anymore and by giving the impression of a mono-material monolith of short distance.
Photography by Simone Bossi
