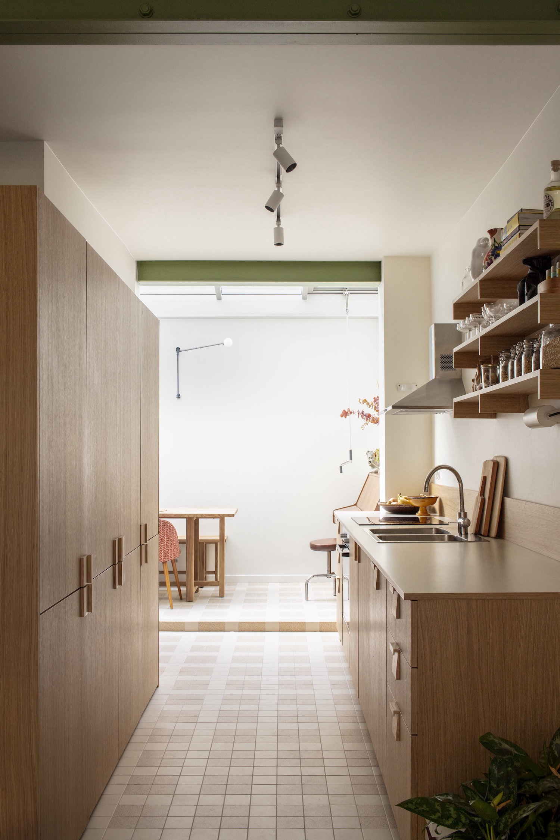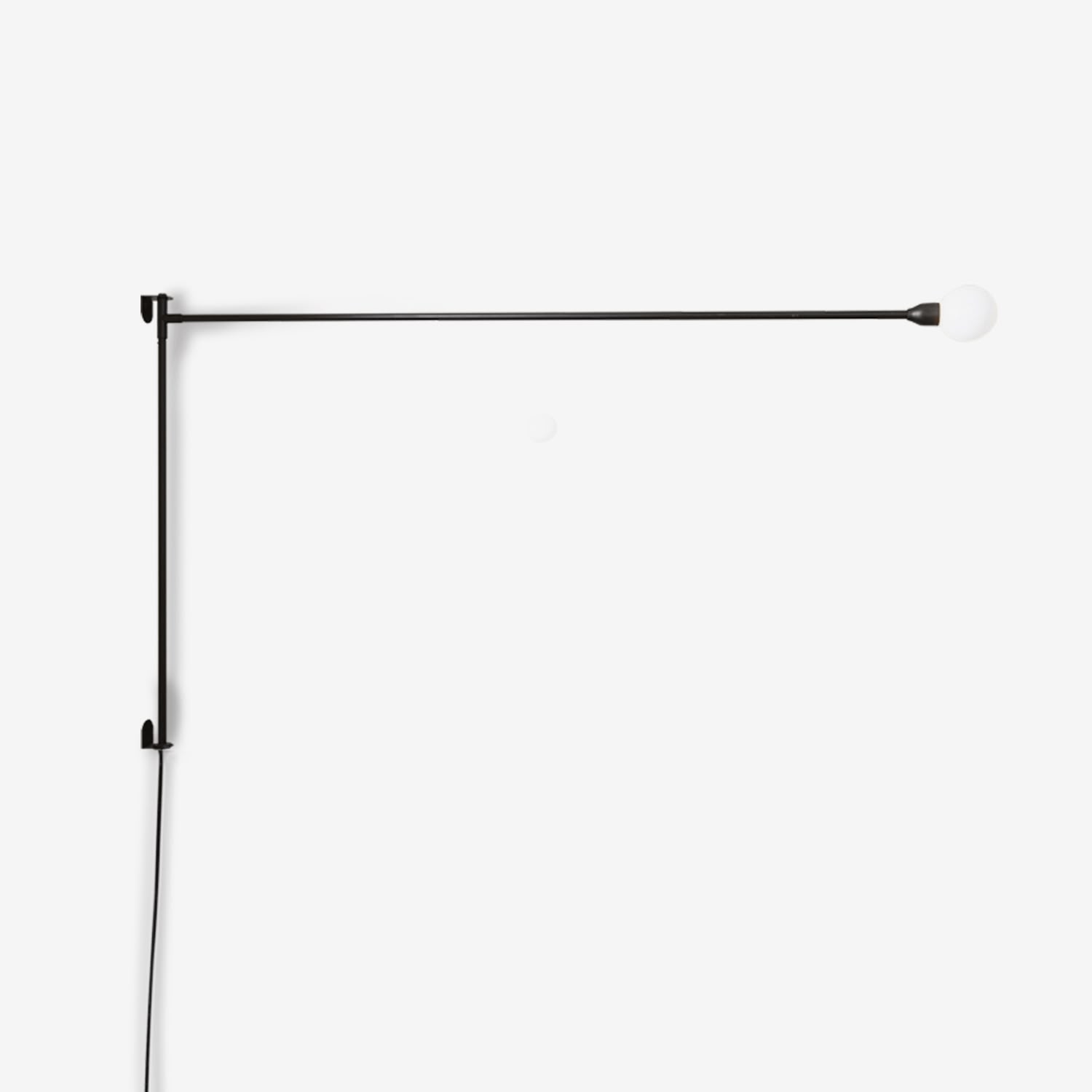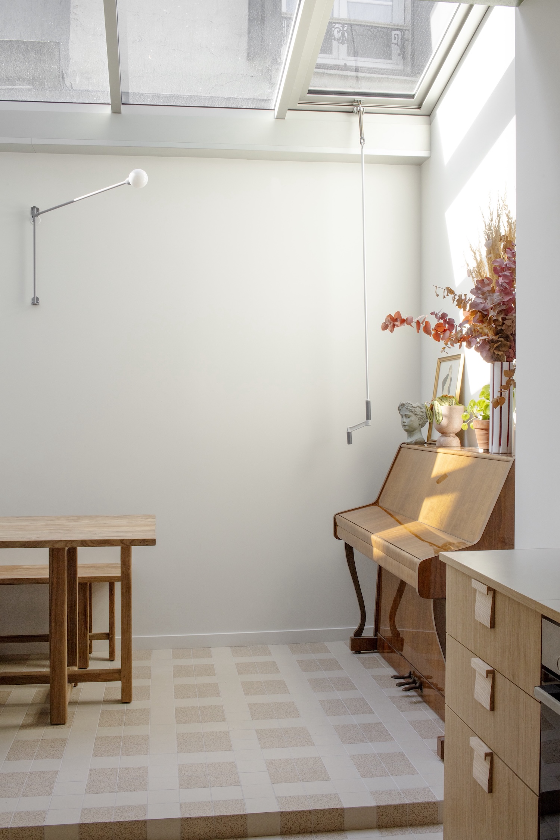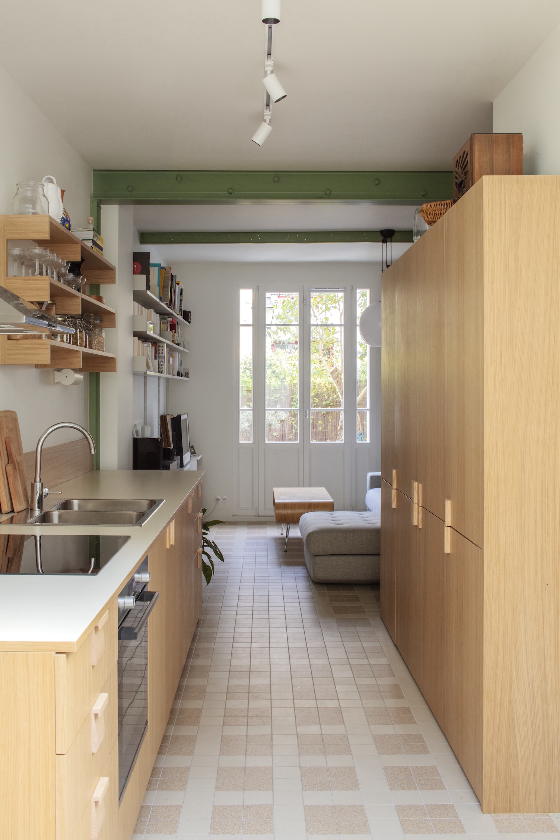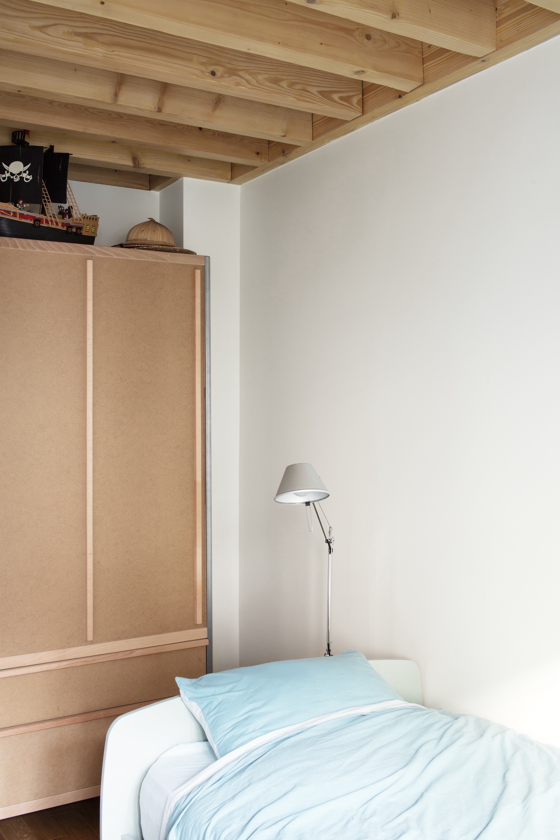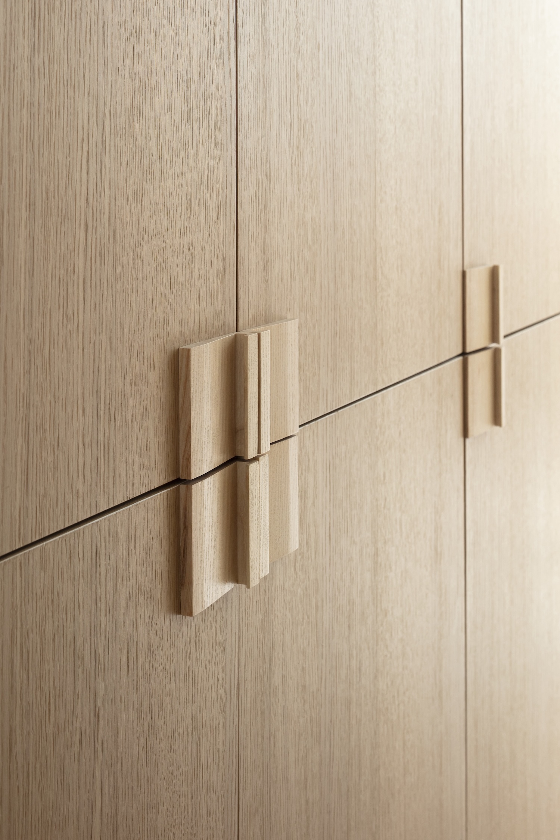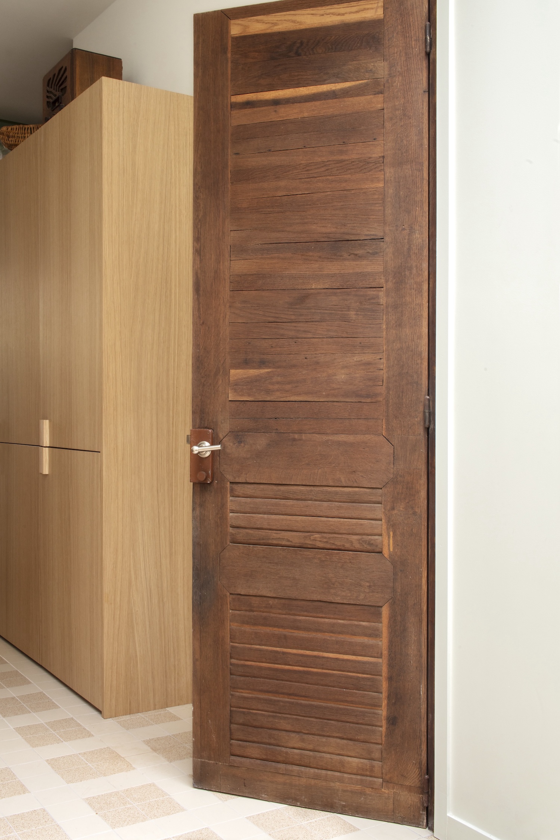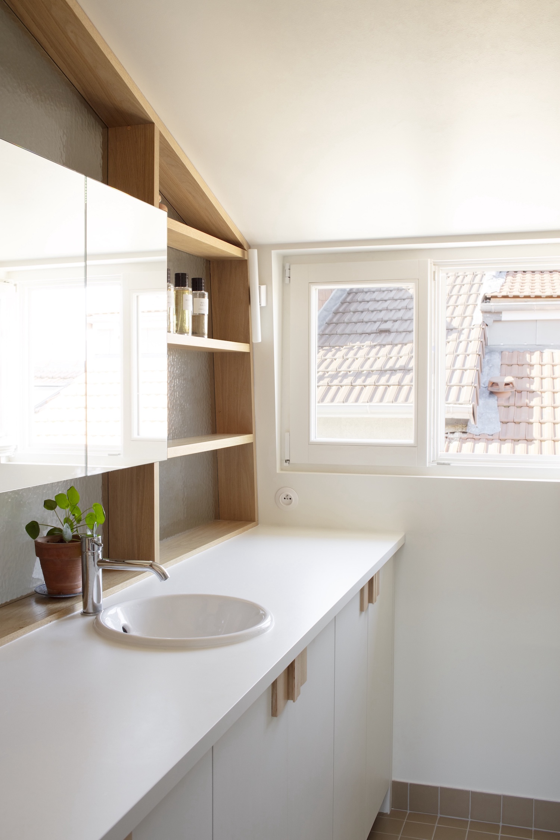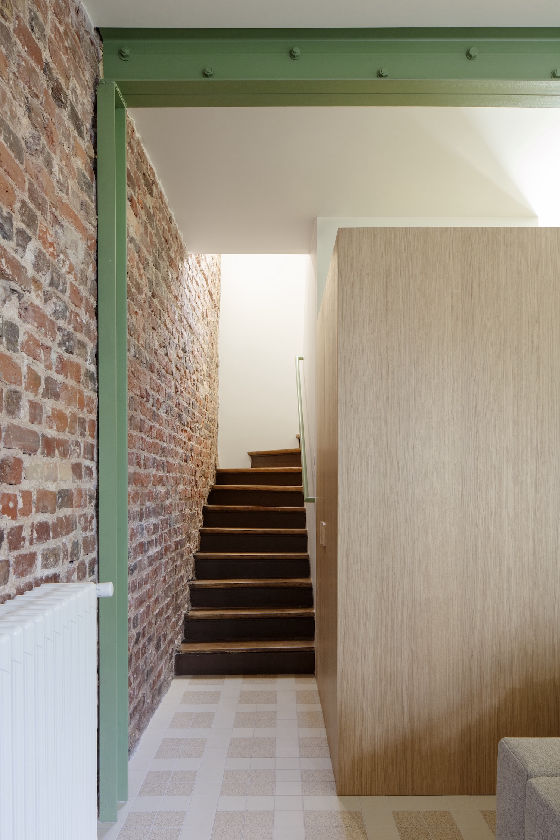Mouzaïa is a minimal home located in Paris, France, designed by Augure Studio. Here, along the paved pedestrian paths known locally as Villas, a modest workers’ house has been reimagined through thoughtful architectural intervention that honors its historical context while creating a thoroughly contemporary living experience.
At the heart of the project lies a deceptively simple concept: to create flow through what was once a compartmentalized space. This intervention establishes a continuous movement from front garden to rear courtyard, harnessing the traversant quality of the site. The architects have orchestrated a delicate balance between preservation and innovation, particularly evident in their approach to the staircase—now a unified vertical element that aligns all three levels while introducing natural light through a new courtyard-facing aperture.
The ground floor demonstrates a masterful handling of volume and utility. An oak installation serves multiple functions: housing essential storage, concealing kitchen elements, providing basement access, and defining the spatial relationship between living and dining areas beneath the glass roof. This multifunctional element recalls the tradition of built-in cabinetry from early modernist interiors, yet its materiality connects to a much longer lineage of French woodworking.
Perhaps most revealing is the nuanced approach to thermal renovation. Rather than applying a one-size-fits-all solution, the architects have responded to the specific conditions and historical significance of each façade. New joinery replaces outdated elements throughout—with the noteworthy exception of the entrance door—while insulation strategies vary by elevation. The historical garden façade receives internal insulation to maintain alignment with neighboring structures, while the rear façade and high terrace benefit from external treatment.
