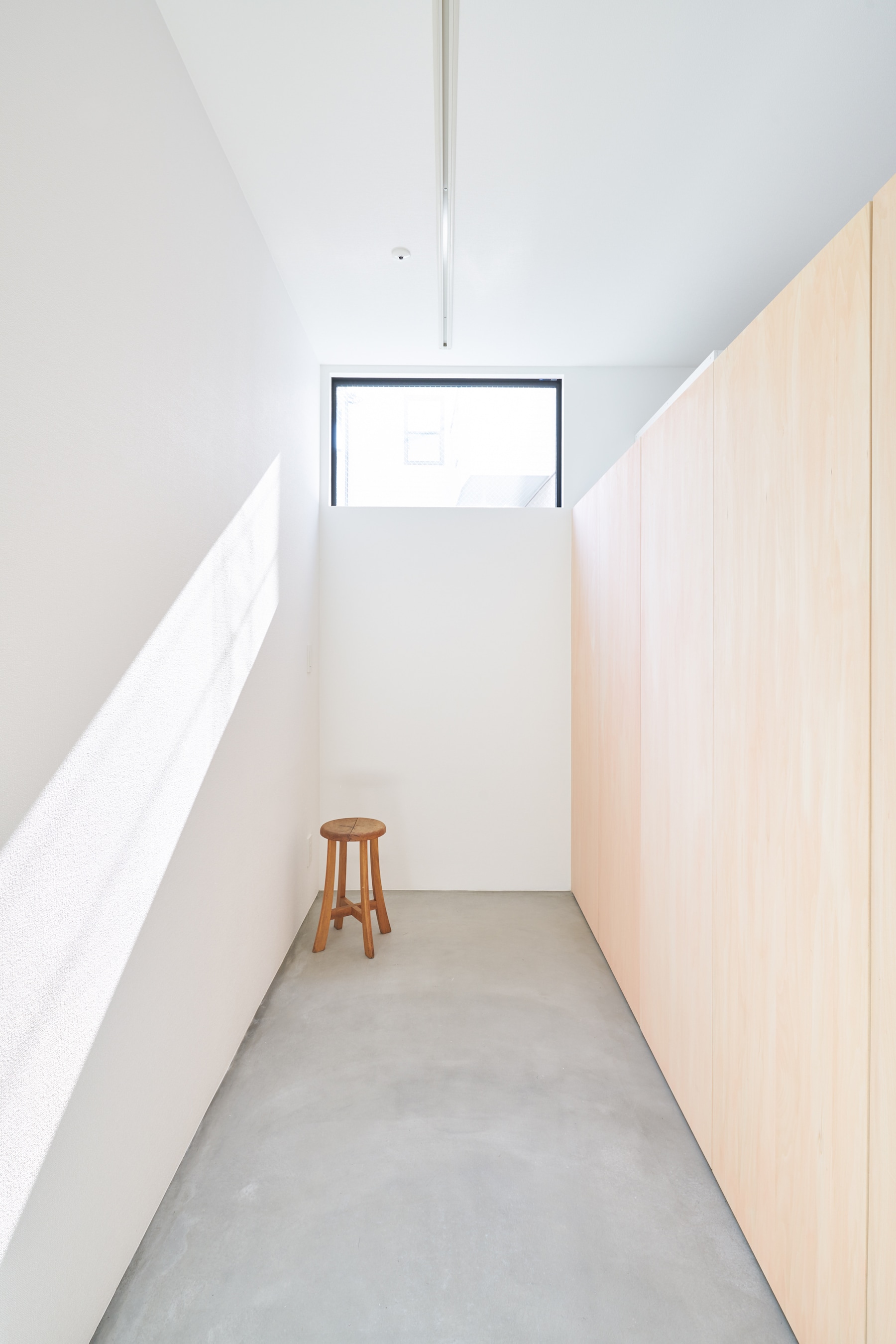MWP15 is a collective housing complex located in Chiba, Japan, designed by SO&CO. The property is situated on a deformed site facing the elevated Kesei Line. The architects wanted to create to L-shaped volumes that would be arranged to have a small courtyard in the middle. In order to expand the interiors, the architects decided to use thinner wall insulation through the use of a steel wall refractory. The interiors feature light wood and concrete flooring to clearly delineate the internal programs.
Photography by Hayato Wakabayashi
